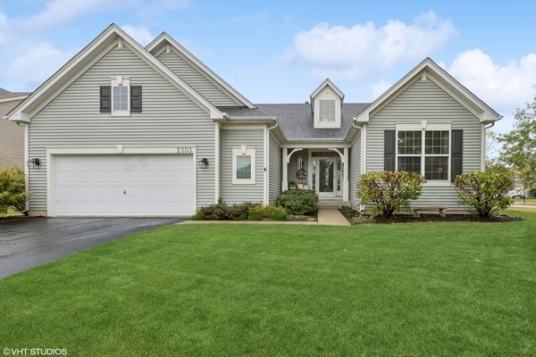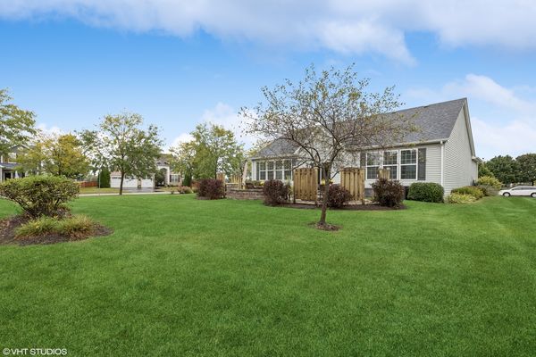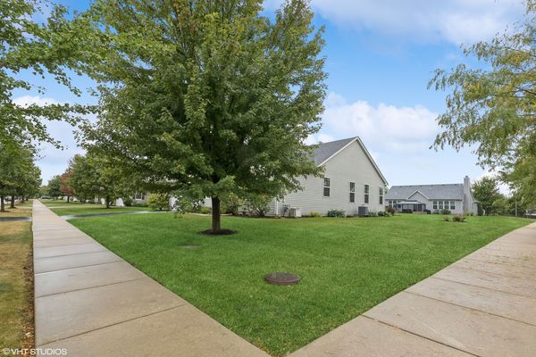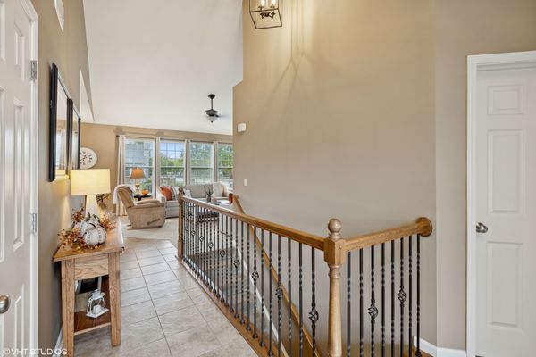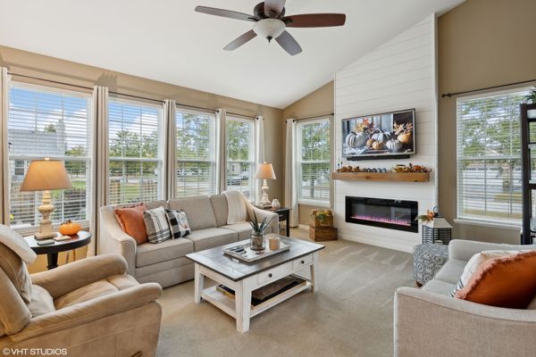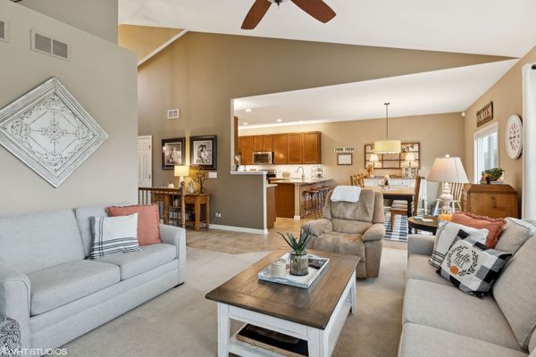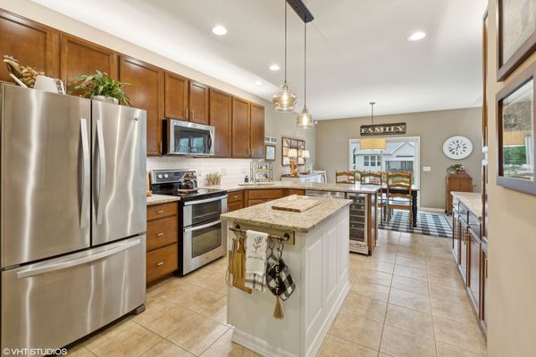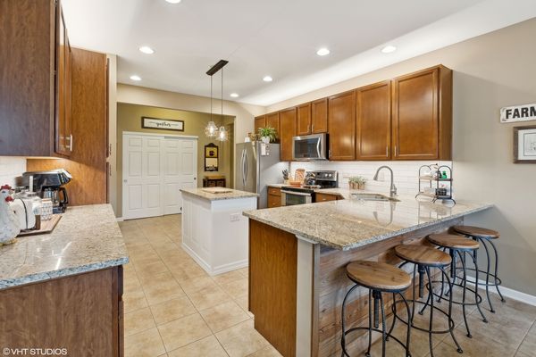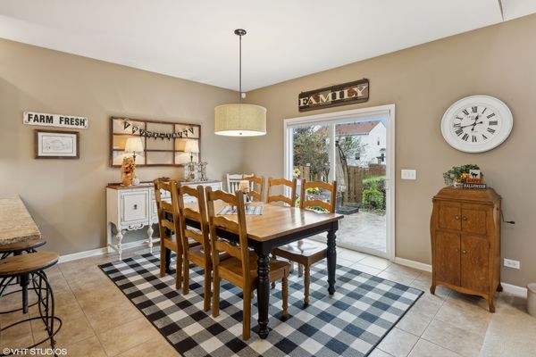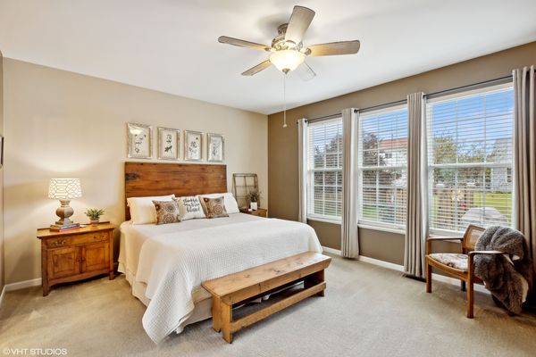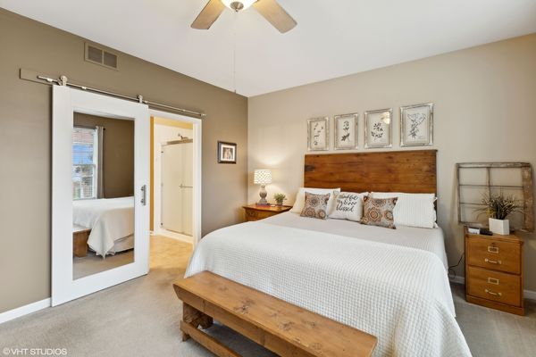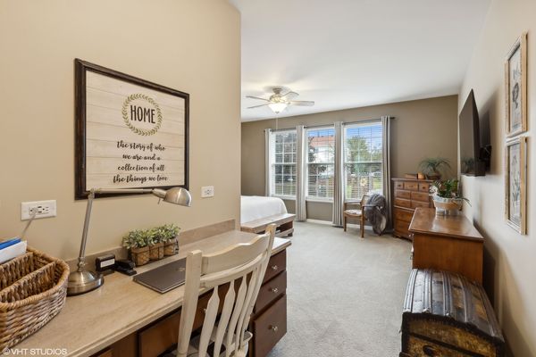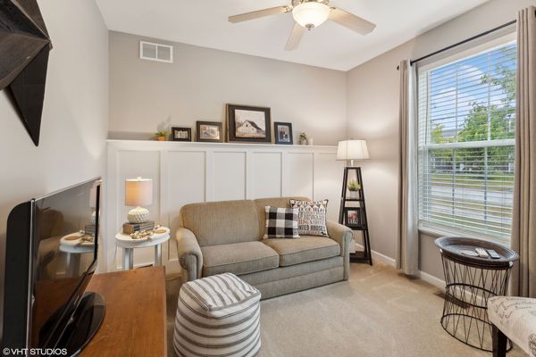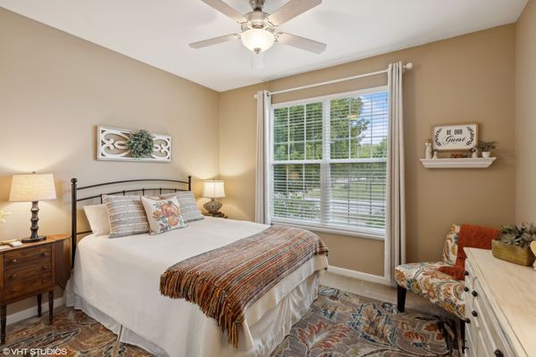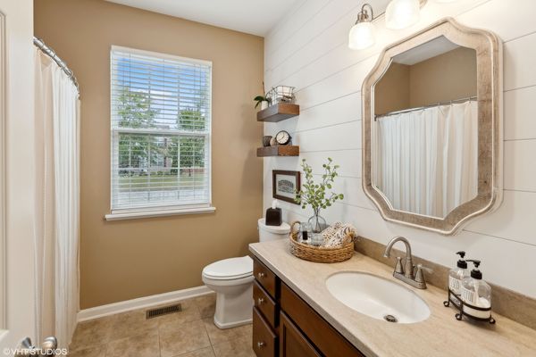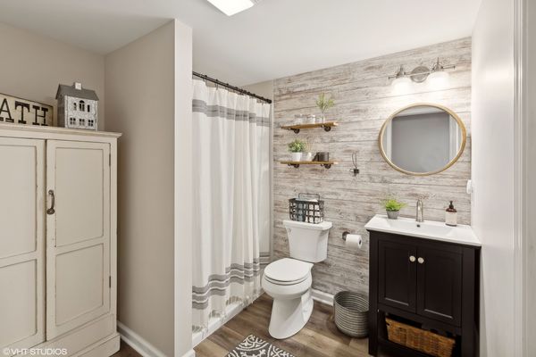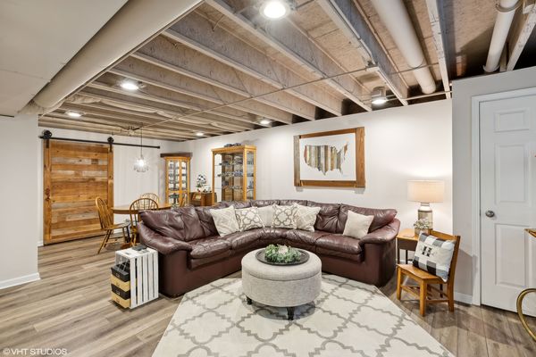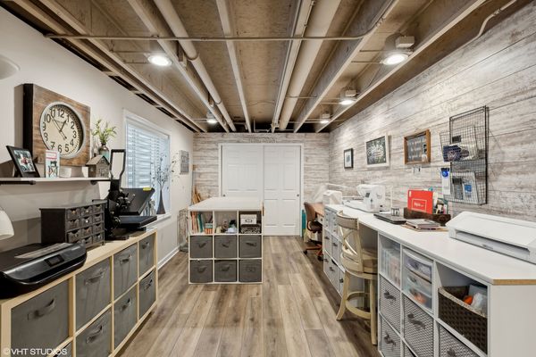2303 Thunder Gulch Road
Montgomery, IL
60538
About this home
Prepare to be truly amazed by this stunning Blackberry Crossing Ranch Home, perfectly situated on a desirable corner lot. Boasting three spacious bedrooms and three full bathrooms, this home also features a beautifully finished basement, providing ample space for entertaining. The open-concept layout is bathed in natural light, creating a warm and inviting atmosphere throughout the home. The living area flows seamlessly into the dining and kitchen spaces, ideal for both everyday living and hosting gatherings! A generous 2.5-car garage, along with a large crawl space, offers abundant storage options to keep your belongings organized and accessible. As the seasons change, you'll find joy in the outdoor space, with a private patio that's perfect for summer barbecues or quiet fall evenings by the fire pit. When colder weather sets in, you can cozy up by the fireplace inside. This home truly offers a perfect blend of comfort, style, and functionality! Built in 2010, this home has been meticulously maintained and updated, making it feel nearly brand new. For your convenience, a list of updates is available in the additional information tab. No SSA. Close to shopping, walking trails, parks and so much more! Schedule your showing today. You won't want to miss this opportunity.
