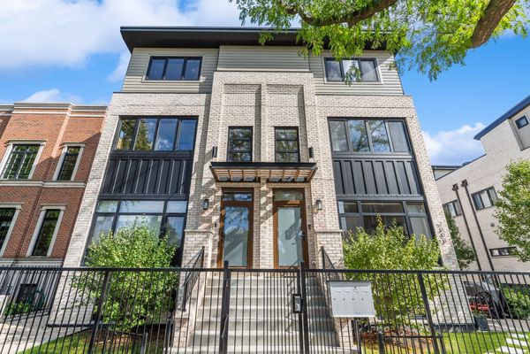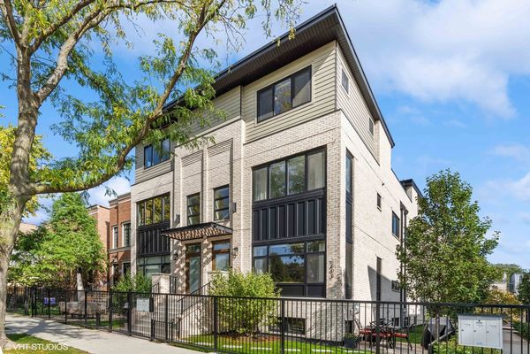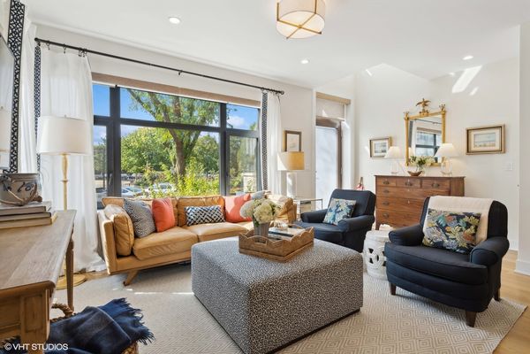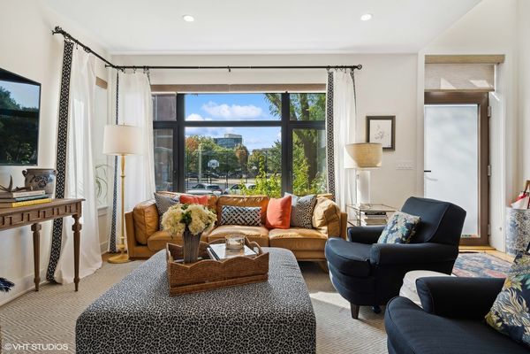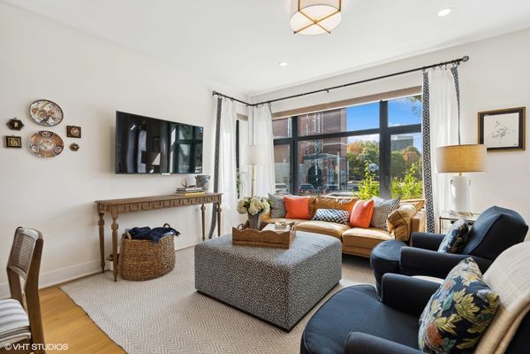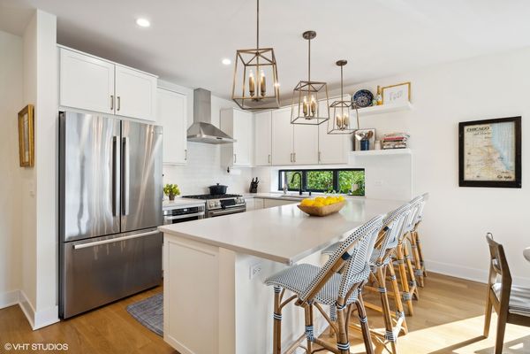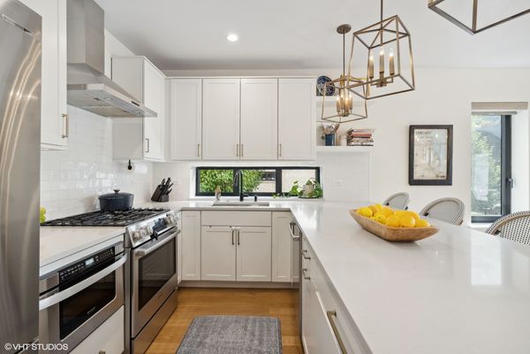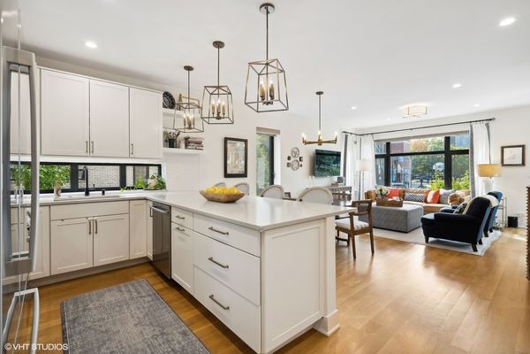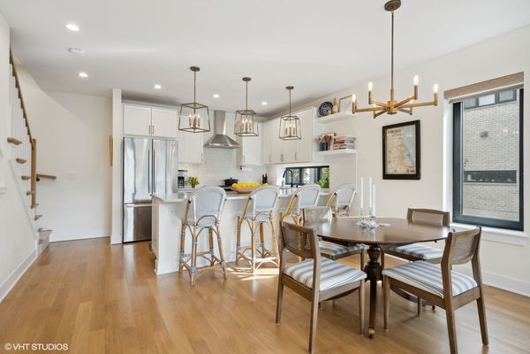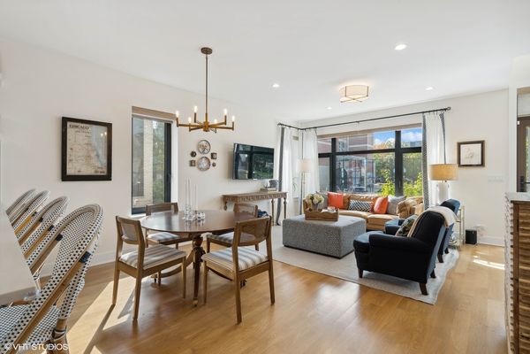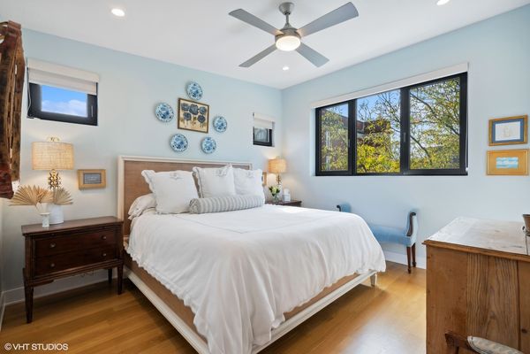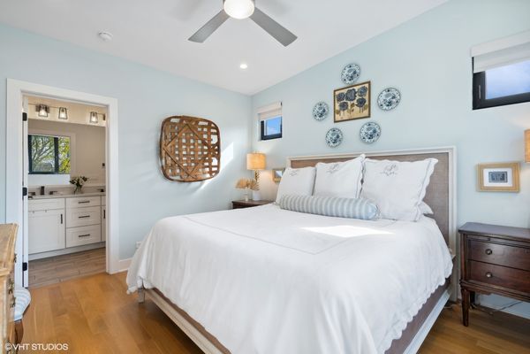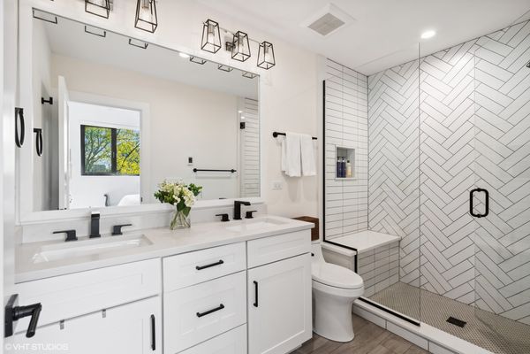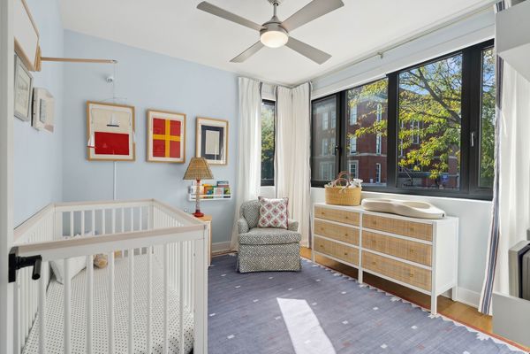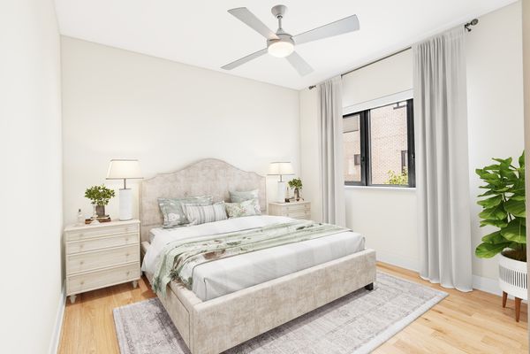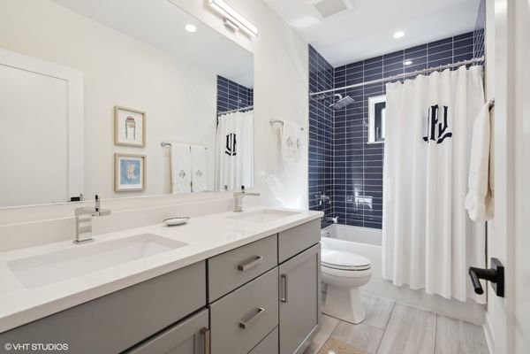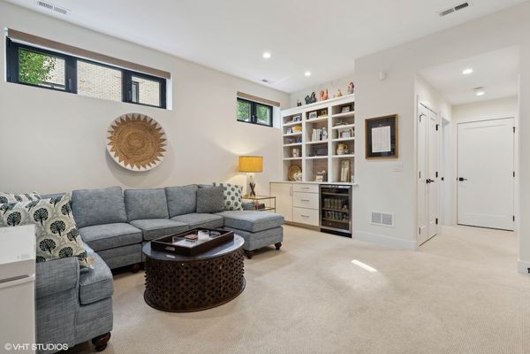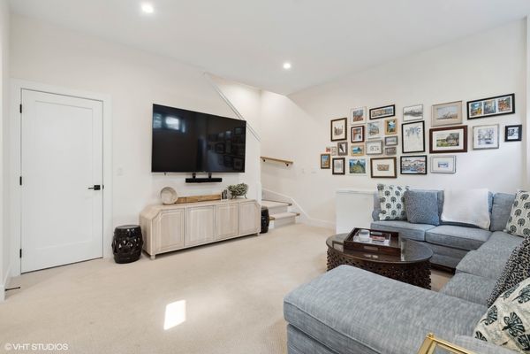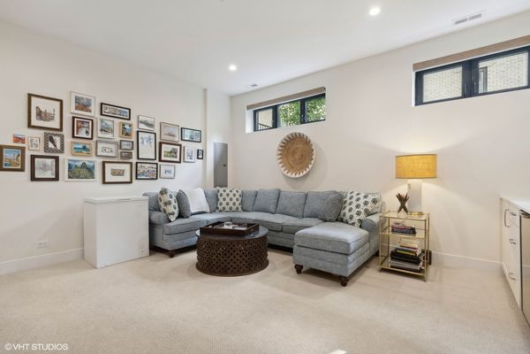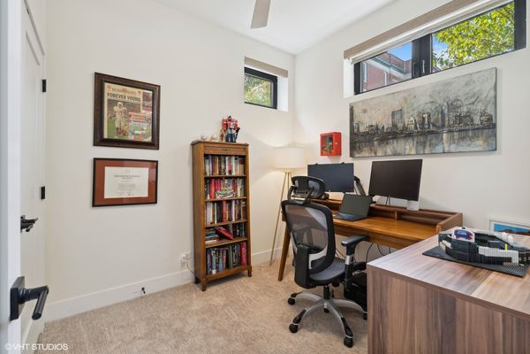2303 N Rockwell Street Unit 1
Chicago, IL
60647
About this home
Introducing 2303 N Rockwell, Unit 1 a newer construction, 4 level custom designed townhome in Rockwell Square, nestled in the heart of vibrant Logan Square. This stunning residence is a premier unit, was built in 2020 by Longford Construction, and boasts modern aesthetics and thoughtful design across all levels and its 4 bedrooms and 3 baths. This unit is lightly lived in, has been impeccably maintained, and still lives like new construction. The main level features an open floor plan with a custom designed kitchen that flows seamlessly into the dining room and first living space. The kitchen is an entertainer's dream, sleek quartz countertops, Bosch appliances, an oversized island, and custom pendant light fixtures. No detail has been spared. The entire home is flooded with natural light on every level. The lower level features a second living and entertaining space with a bar/custom built shelving and wine fridge, along with a full bedroom and bathroom. The third level contains two large bedrooms, with custom closets and a full bathroom with a dual vanity. The fourth level contains the primary suite with a large custom built closet, a spa like primary bathroom, double vanity, walk-in shower, and heated floors. The residence contains two outdoor spaces, one on the fourth floor next to the primary suite, which has a rooftop deck with city views and an additional front and side yard/patio on the ground level. This is one of the only units with a private yard and patio. The sellers made many thoughtful upgrades when designing this home. Situated just steps away from Milwaukee Avenue and Fullerton Avenue, minutes from the California Blue Line, and within walking distance of everything Logan Square has to offer. This residence offers a perfect blend of urban living and green spaces. Elevate your lifestyle with this meticulously crafted home in one of Chicago's most sought-after neighborhoods. Sellers will need an early to mid-May close.
