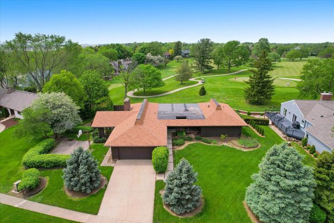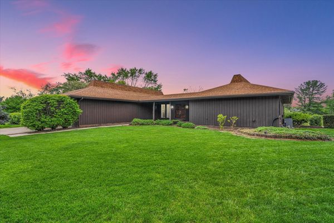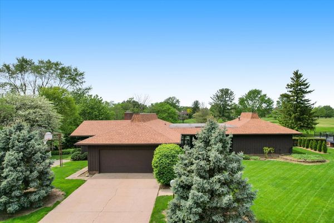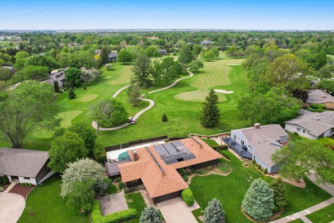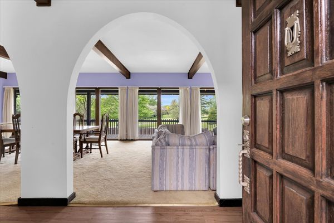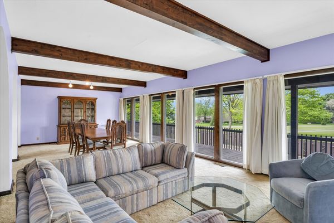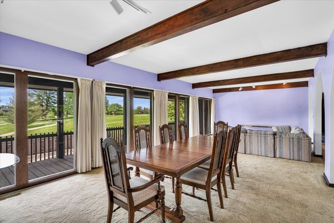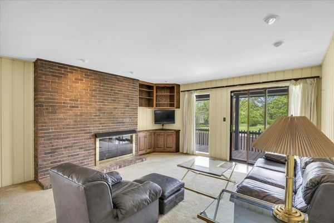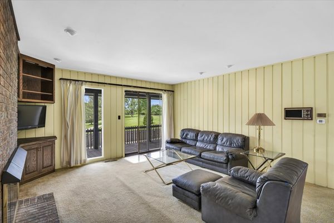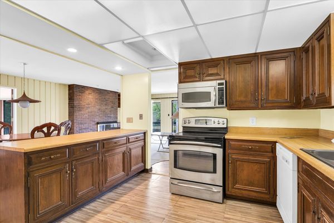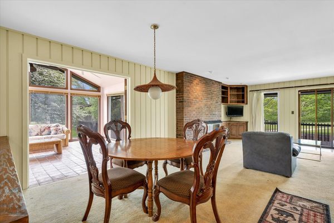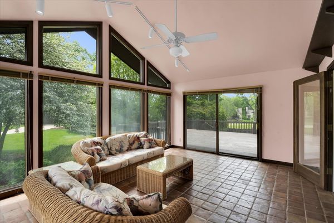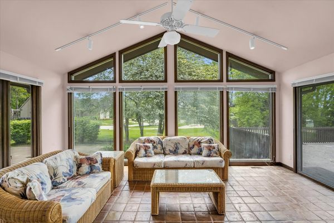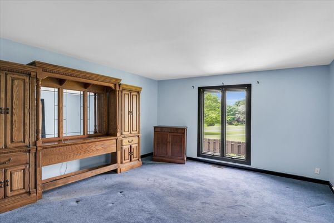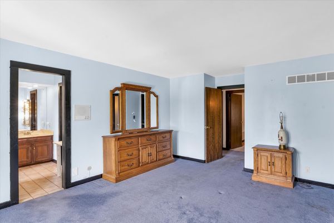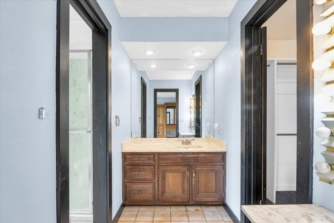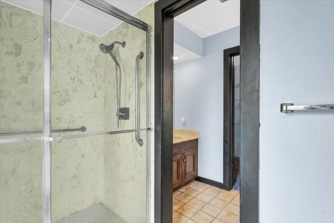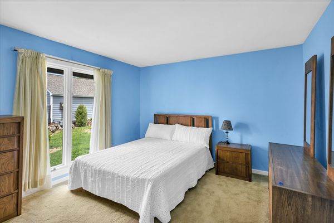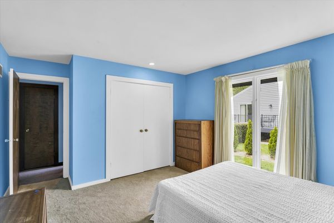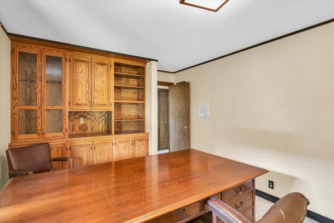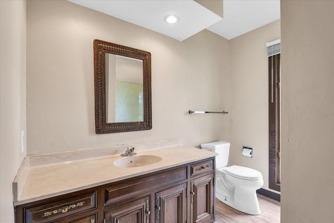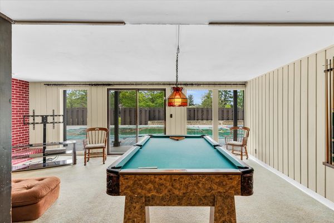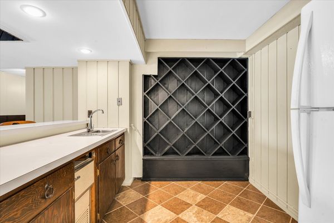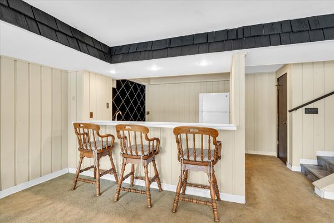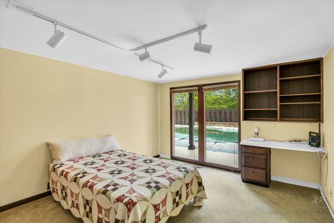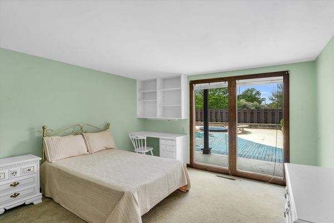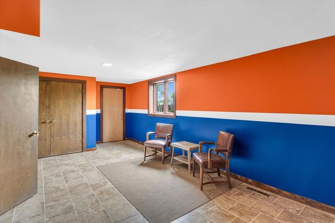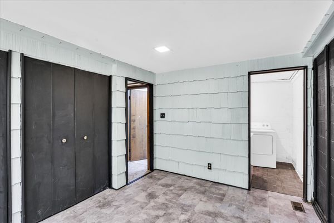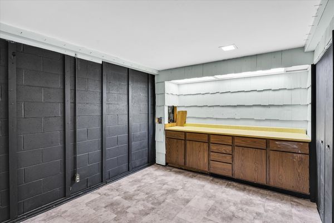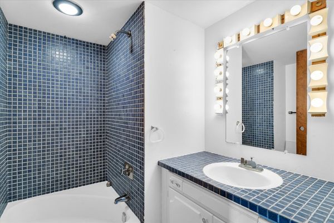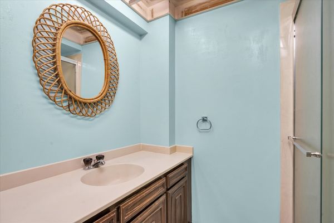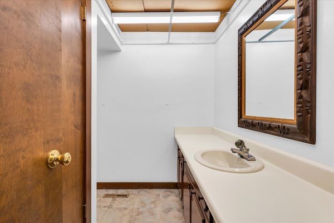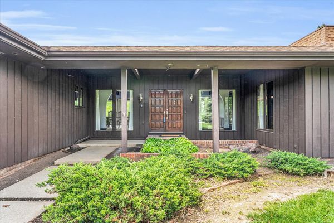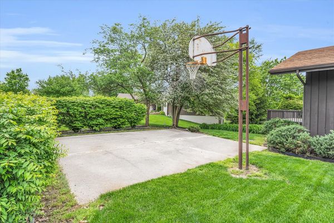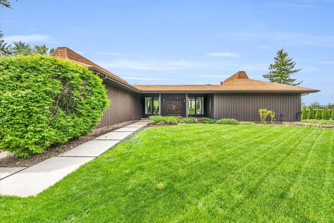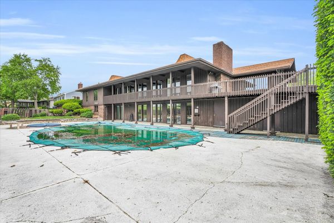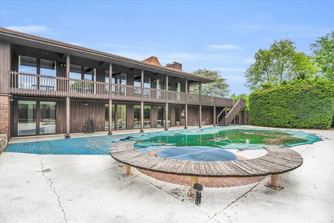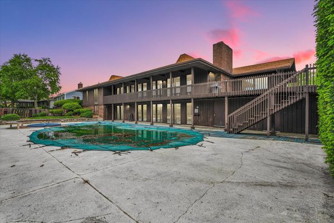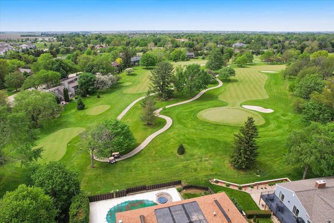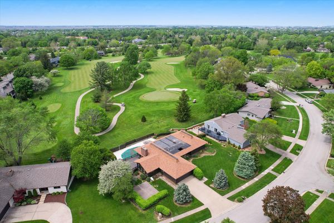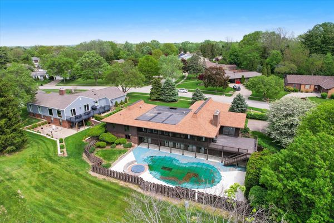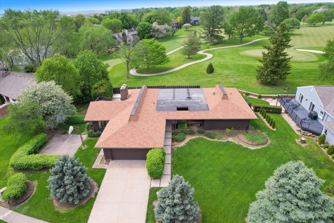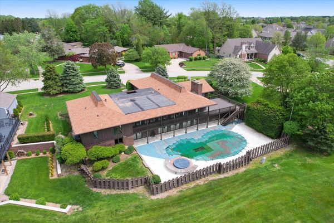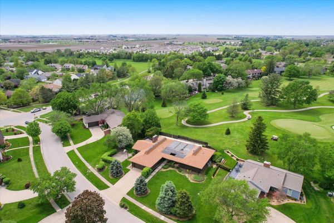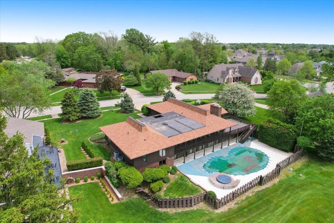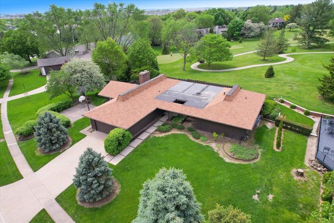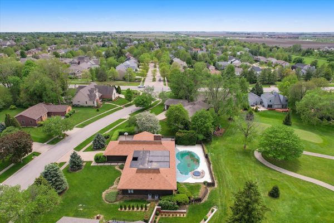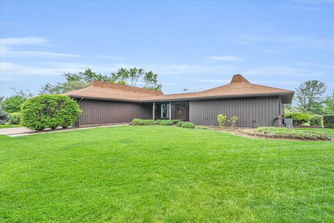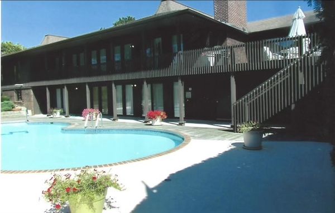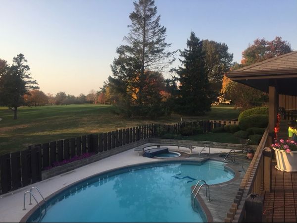2301 Valley Brook Drive
Champaign, IL
61822
About this home
Spectacular panoramic views of Lincolnshire Fields Golf Course this one of a kind custom home is situated between the 8th green and 9th tee. Take pleasure in all the advantages that this ranch with a walk out basement has to offer. A welcoming wall of windows will greet you as you enter through the double doors. Filled with natural light the separate dining/living room are flanked by dramatic arched doorways, Kitchen, family room and breakfast area have so much potential and the brick fireplace is a real focal point. Love the four season sunroom with vaulted ceilings and sliding doors to the expansive deck. On the opposite end of the home you will find the sleeping quarters. Primary suite overlooks the golf course and in- ground pool. Two more bedrooms and the guest bath finish off the upper level. Lower level rec room with a wet bar will be great for gathering and entertaining. Two more bedrooms have floor to ceiling windows over- looking the pool. The flex room leading to the pool and the utility room provide extra space and storage. One full and two half baths on the lower level were designed with pool time in mind. Two car attached garage and separate golf cart storage on the lower level for easy access to the golf course. For more outdoor fun there is a basketball court! This home includes two parcels, the main parcel and the previous easement for the golf cart path. This property is a diamond in the rough and a rare opportunity to purchase a renovation home on Lincolnshire Fields Golf Course and low county taxes
