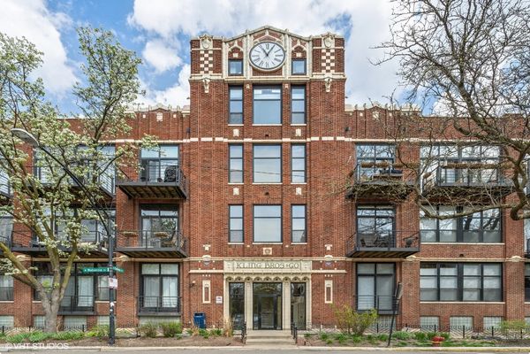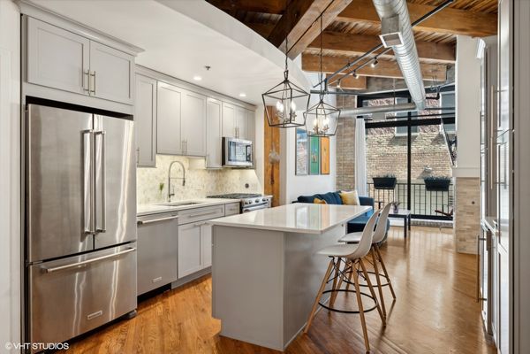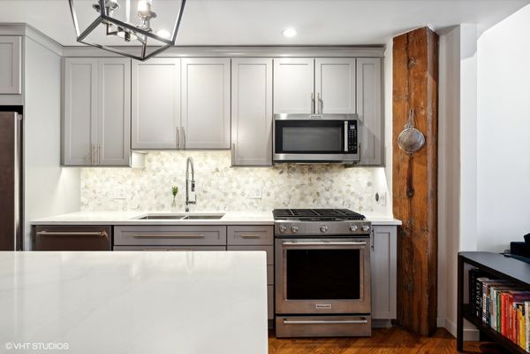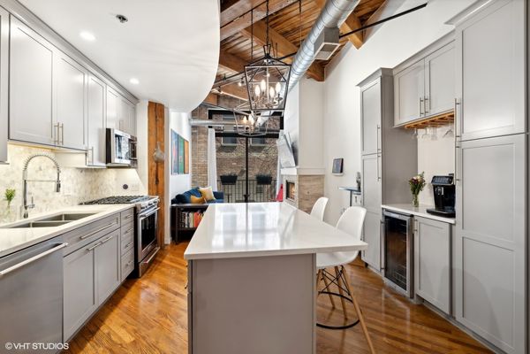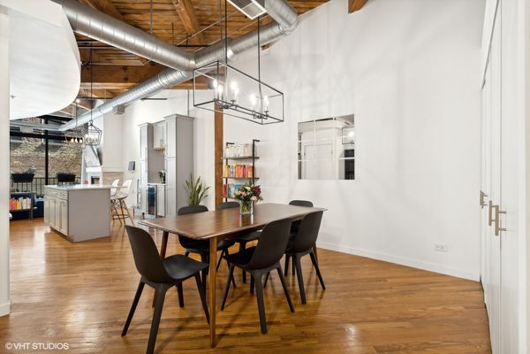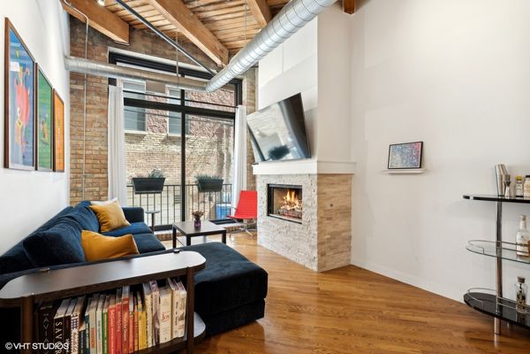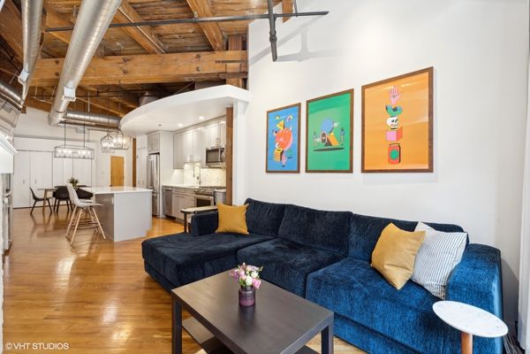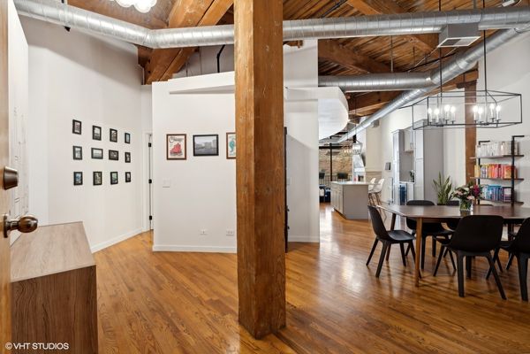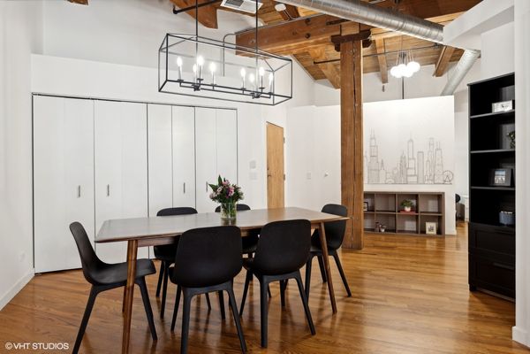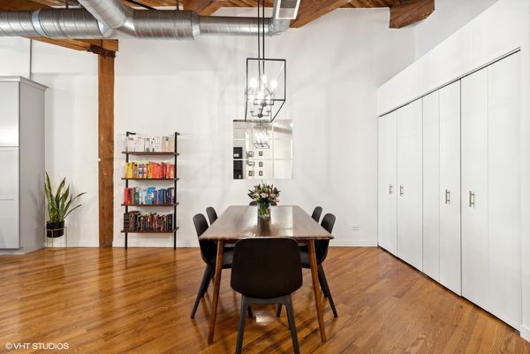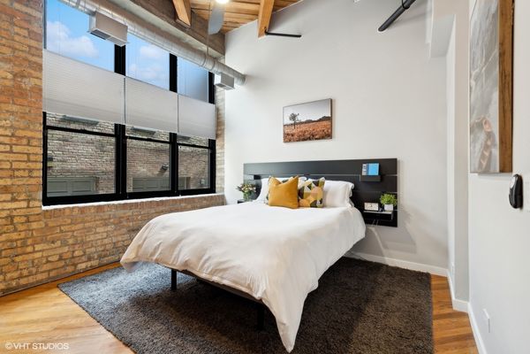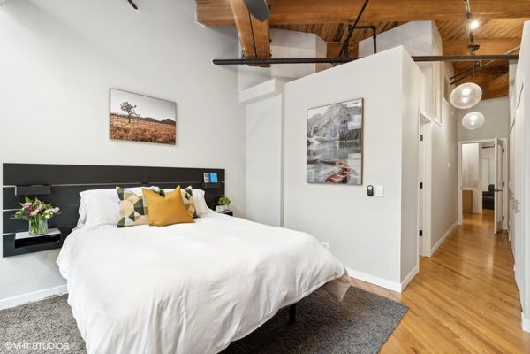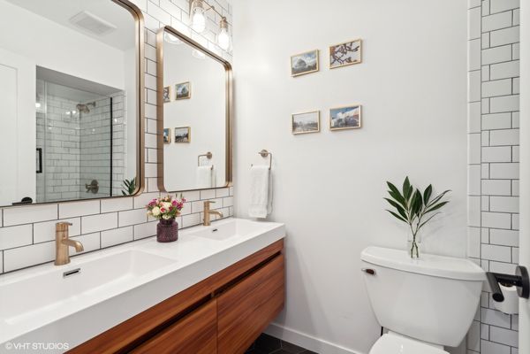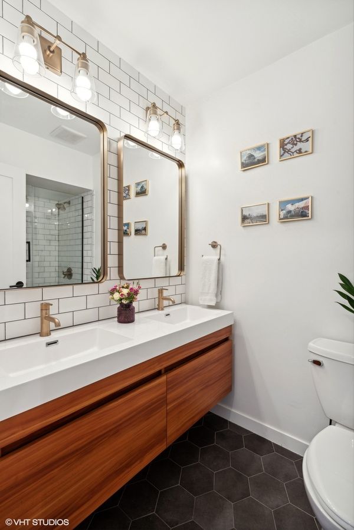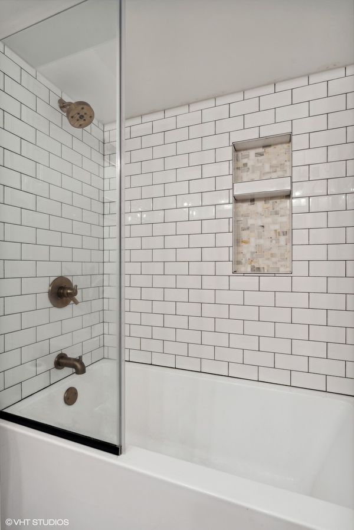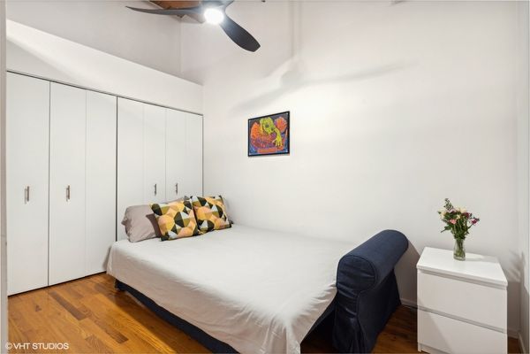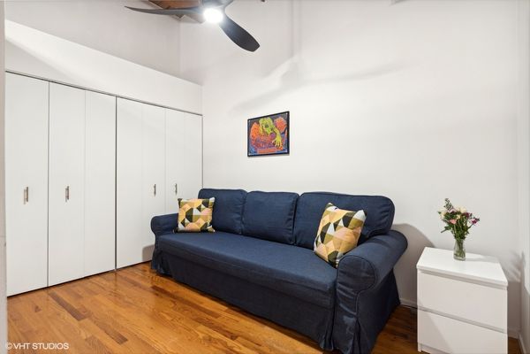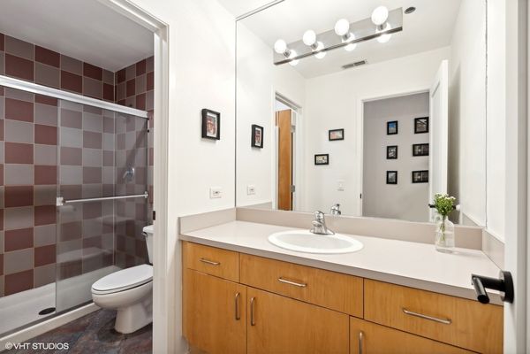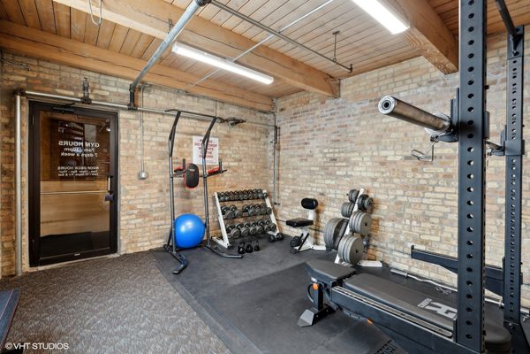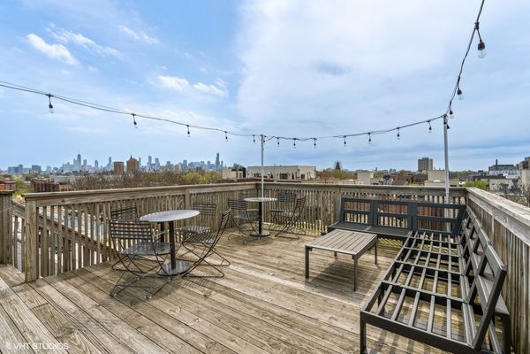2300 W Wabansia Avenue Unit 131
Chicago, IL
60647
About this home
Located in the heart of Chicago's Wicker Park neighborhood, 2300 West Wabansia #131 is a spacious 2-bedroom, 2-bathroom home in a historic elevator building with so many details to note: tall timber ceilings, a unique & thoughtful layout, chic & modern updates, & garage parking. Enter the unit, & you will instantly note the gleaming hardwood floors & exposed brick throughout. First, take in the recently renovated kitchen - here, you'll find grey shaker cabinets, stainless steel appliances, a timeless marble backsplash, quartz countertops, a matching dry bar (complete with wine fridge), & a large island for an eat-in kitchen. The separate dining space is conveniently located off the kitchen & is spacious enough to fit a grand dining table - perfect for entertaining. The open floorplan flows into the living space, which features a Juliet balcony flooded with natural light & a cozy fireplace. Next, explore the bedrooms - the fully enclosed primary is large enough for a king-sized bed & complete with a wall of closets & ensuite bathroom. The primary bathroom is luxurious with heated floors, floating dual vanity, & a subway tile soaking tub/shower. The lofted second bedroom has two closets & is perfectly used as a nursery, office, or guest room! Don't miss the second full bath with a walk-in shower. Last but not least, you will appreciate in-unit laundry, central AC, a large coat closet, additional storage unit, & convenient attached garage parking (included in the price!). Clock Tower Lofts includes a gym with all the workout equipment you could need & a common roof deck outfitted with patio furniture, a grill, & breathtaking skyline views. As for the location, you are just a short walk from all Wicker Park has to offer: grocery stores, the 606, public transportation options, amazing restaurants & shops (Small Cheval is right around the corner!), & more. Welcome home!
