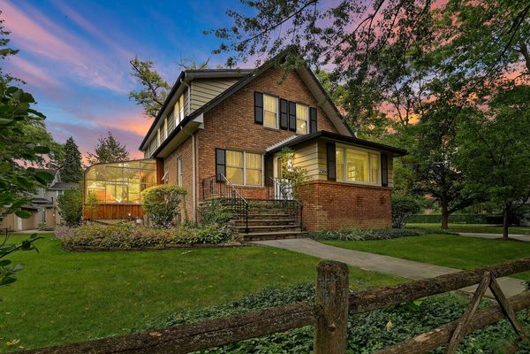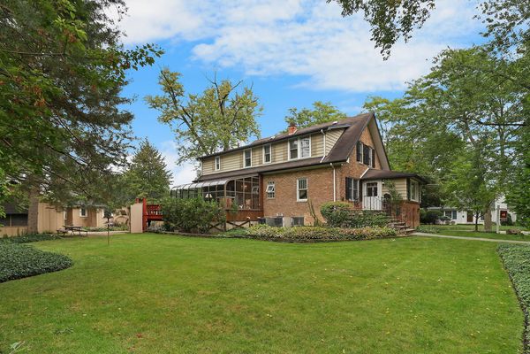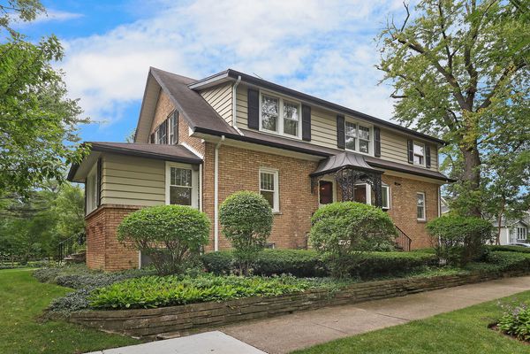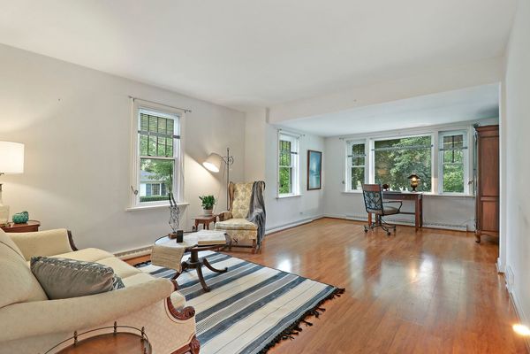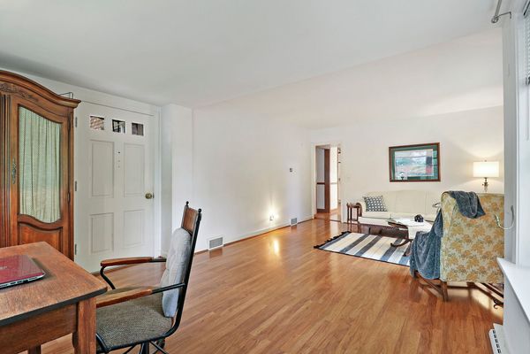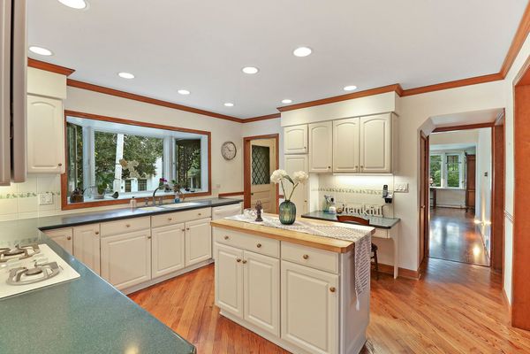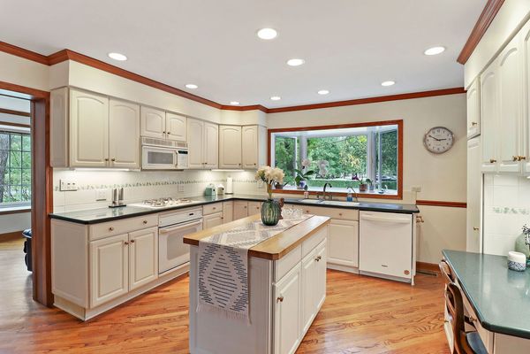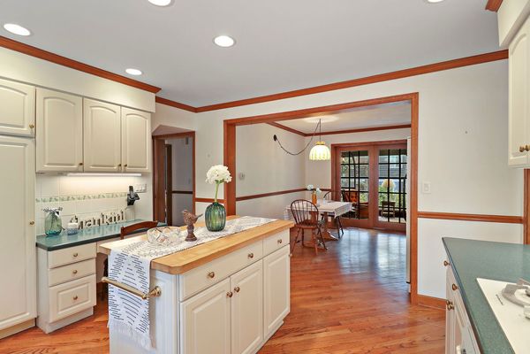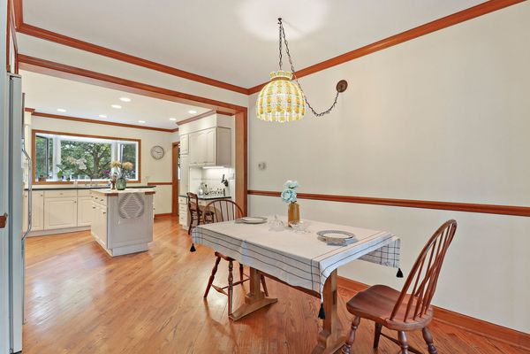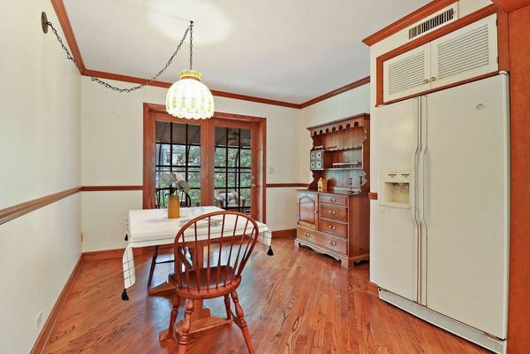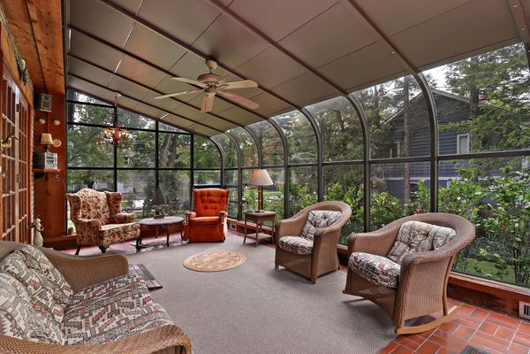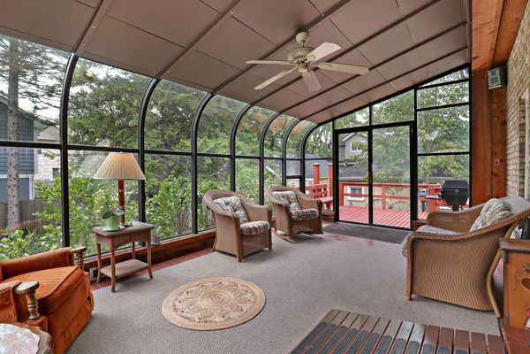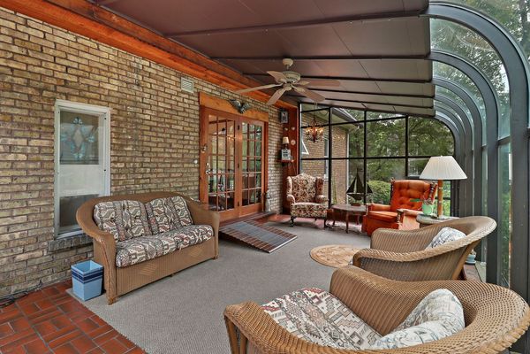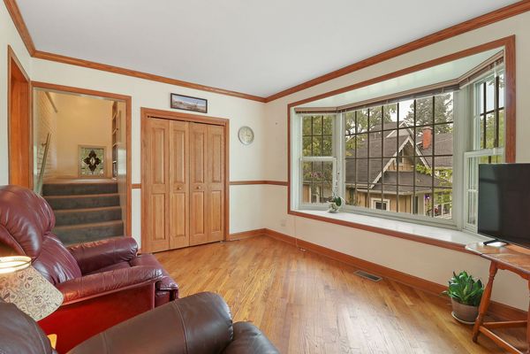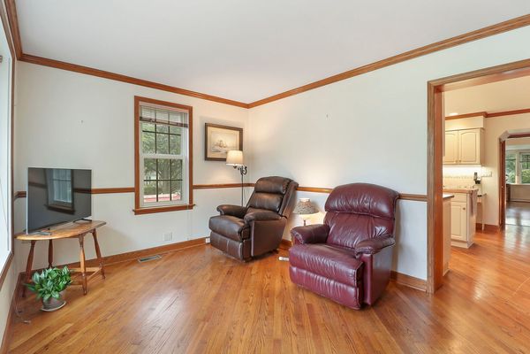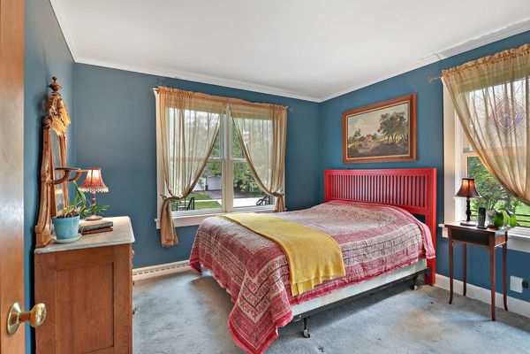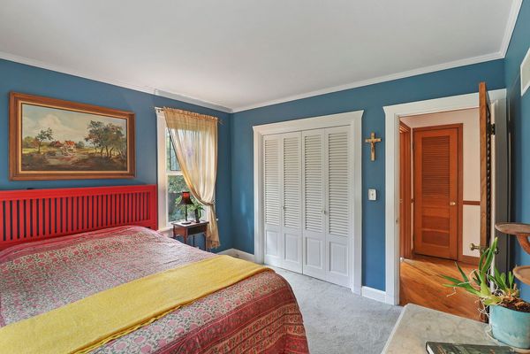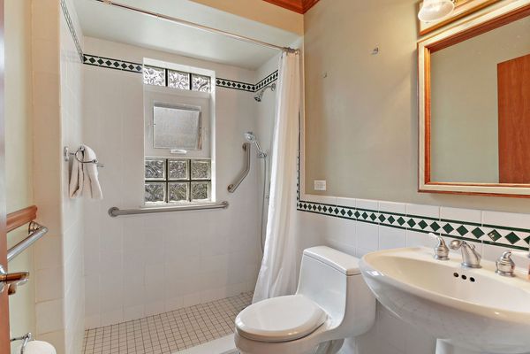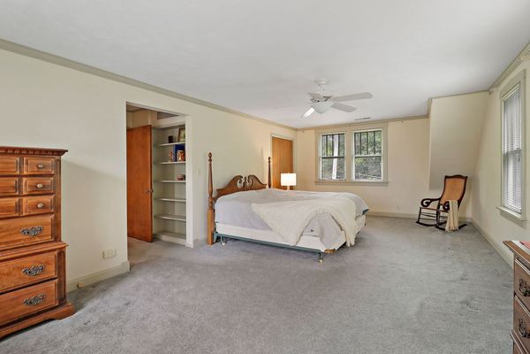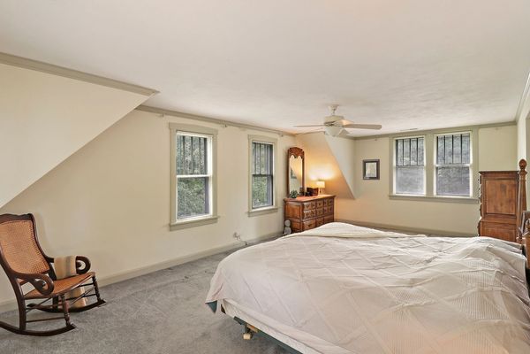2300 THORNWOOD Avenue
Wilmette, IL
60091
About this home
LOCATION! LOCATION! ***TAXES AND EXEMPTIONS LOWERED AND WILL BE ADJUSTED***. SEE ADDITIONAL INFO TAB ***ONE-OF-A-KIND, SOLID, AND CLEAN KENILWORTH GARDENS BEAUTY WITH A LARGE BEAUTIFUL YARD. METICULOUSLY MAINTAINED AND EXPANDED PART BRICK CAPE COD (APX 3500 SQ FT OF LIVING SPACE) + 1 BED 1 BATH LR/DR COACH HOME (APRX 430 SQ FT) GREAT FOR INCOME/OFFICE / IN-LAW SUITE. ENJOY A WONDERFUL LOCATION JUST 1 BLOCK AWAY FROM HARPER ELEMENTARY AND A BIKE RIDE AWAY FROM KENILWORTH METRA, RESTAURANTS, SHOPS, INDIAN HILL CLUB (GOLF COURSE), AND MUCH MORE. THE MAIN HOUSE BUILT ON BRICK AND CONCRETE FOUNDATION WITH A 88.68 X 133 LOT (.27 ACRE LOT). NICELY UPDATED KITCHEN W/ISLAND AND TABLE SPACE IN THE DINING ROOM. LARGE LIVING ROOM IN THE FRONT AND A SMALLER FAMILY ROOM IN THE BACK, EACH WITH NEWER CUSTOM BAY AND PICTURE WINDOWS ALLOWING NATURAL LIGHT ON ALL 4 SIDES OF THE HOME. THE FIRST FLOOR ALSO FEATURES HARDWOOD FLOORS. 3 BEDROOMS UPSTAIRS WITH 1 1/2 BATHROOMS AND MANY NEAT MIDCENTURY MODERN FEATURES (SUCH AS A BATHROOM VANITY IN ONE OF THE MIDDLE BEDROOMS, VARIOUS BATHROOM FIXTURES AND LIGHTING. 1 MORE BEDROOM ON THE FIRST FLOOR WITH ACCESS TO A FULL RECENTLY UPDATED BATH. FULL FINISHED BASEMENT W/FAMILY ROOM, GAS FIREPLACE (NOT CONNECTED), BAR AREA, FULL BATH, LAUNDRY, A WORKSHOP, MUD ROOM, STORAGE, AND WALK-OUT ACCESS TO THE SIDE YARD. EACH FLOOR, INCLUDING THE SOLARIUM AND COACH HOME, HAVE THEIR OWN HVAC. A 2ND STAIRWAY WAS CONCEALED INSIDE THE MIDDLE BEDROOM CLOSET FLOOR AND GOES DOWN TOWARD THE KITCHEN FRONT DOOR. ENJOY A HEATED EXTRA DEEP 2.5 CAR GARAGE, A NICE SOLID SHED, ELEVATOR LIFT OFF THE PATIO FOR STAIRLESS ENTRY, AND LOTS OF YARD SPACE.( THE GARAGE ATTACHED TO THE COACH HOME IS SMALLER AND NOT INCLUDED IN MLS GARAGE INFO) AND MAY FIT SMALLER BIKES/VEHICLES *** ESTATE SALE *** SOLD AS-IS / WHERE IS *** TAXES DO NOT INCLUDE THE HOMEOWNER EXEMPTION DISCOUNT, WHICH SHOULD BRING TAXES DOWN FOR OWNER-OCCUPIED BUYERS ***
