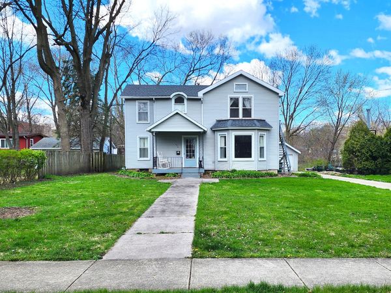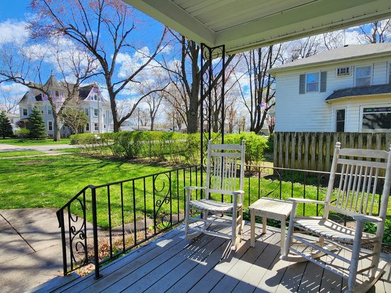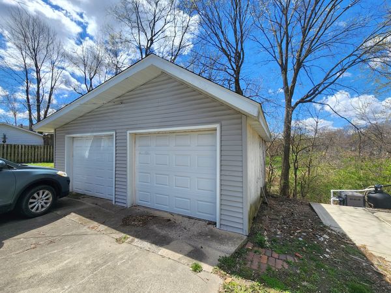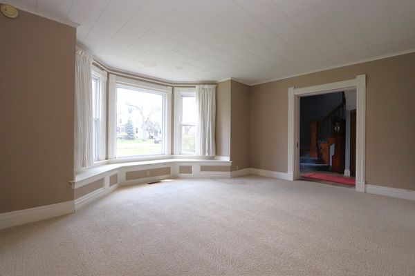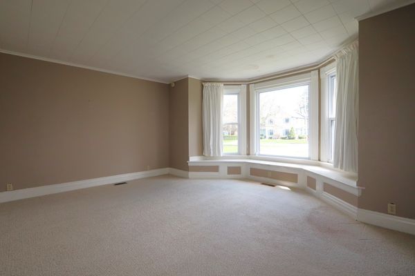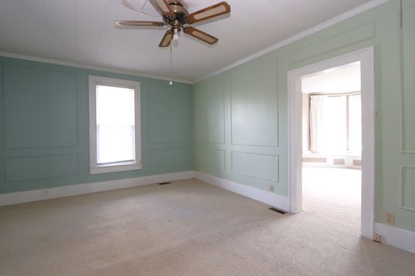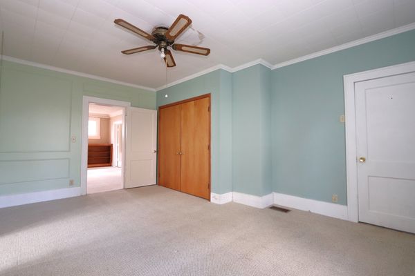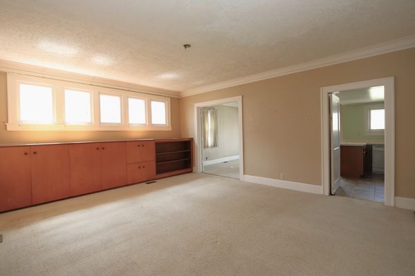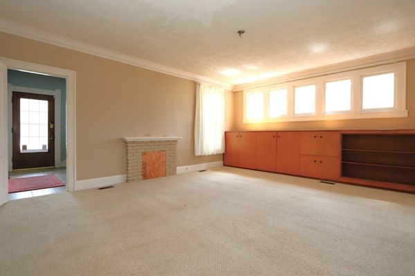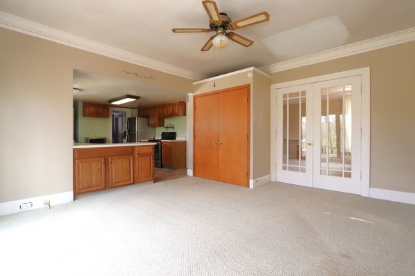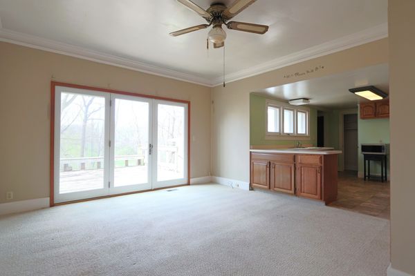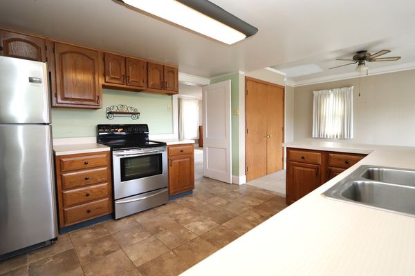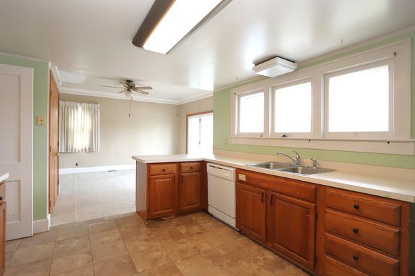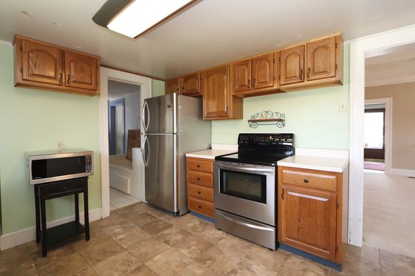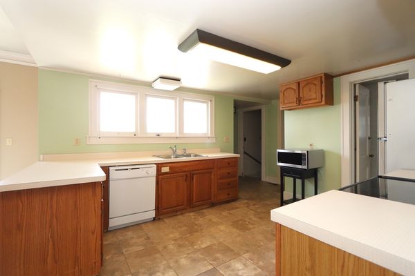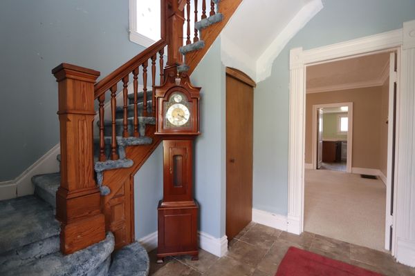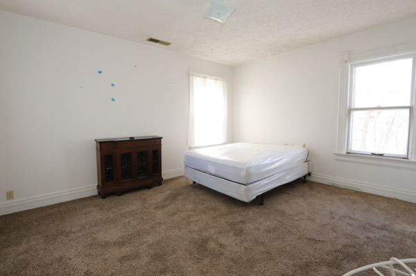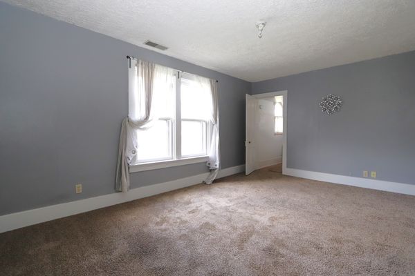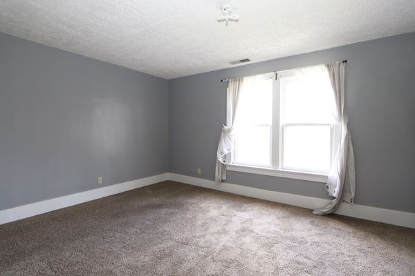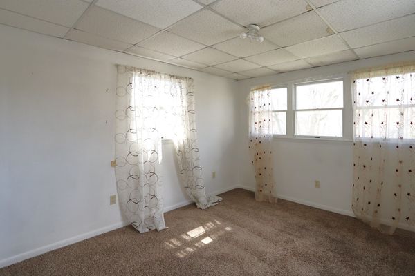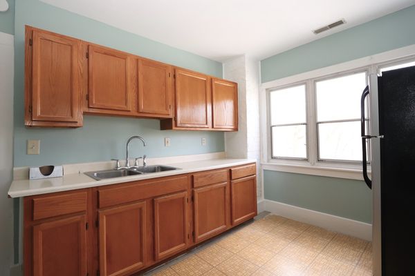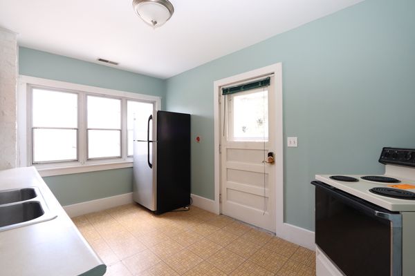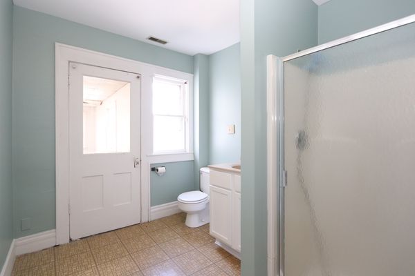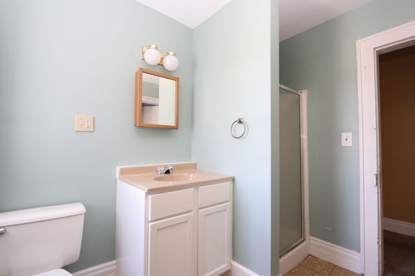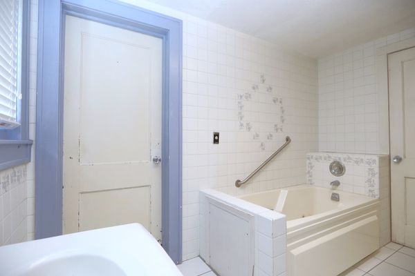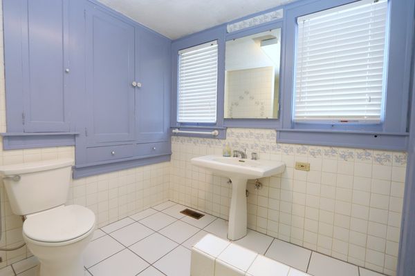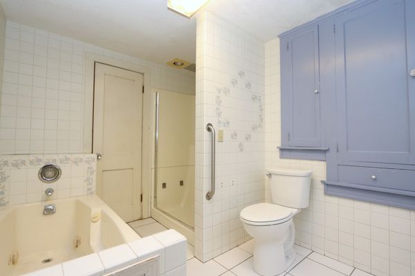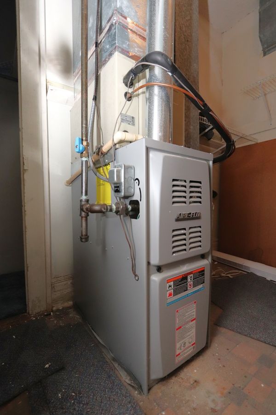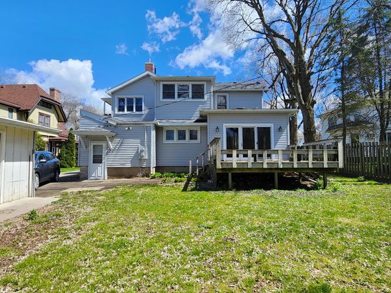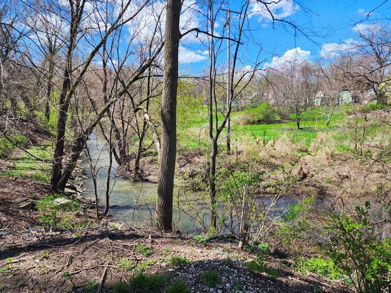230 Nettle Street
Morris, IL
60450
About this home
This property offers a unique blend of spacious living and prime location. This large house, situated near downtown Morris (with its quaint shops, restaurants and community events) provides the perfect balance of shopping, dining and entertainment convenience and comfortable living. Previously used as a two-unit home, it features 3-4 bedrooms, ensuring ample space for families or tenants as a two-unit or single family home. Each unit includes a fully-equipped kitchen, making it ideal for those who enjoy cooking or hosting. There is a first floor master bedroom with a master bathroom as well as two upstairs bedrooms and a den that could be used as a fourth bedroom. The family room features a wall of built-in cabinets, and the dining room has sliding glass doors to a large deck overlooking the natural beauty of the backyard. The covered front porch overlooks the beautiful homes in this very desirable neighborhood. The exterior boasts durable vinyl siding, adding to the home's curb appeal and ease of maintenance. Additionally, the property includes a 2-car garage, providing vehicle parking and extra storage. Whether you're seeking a family home or an investment opportunity with potential for rental income, or both, this property is sure to impress with its versatility and desirable location. Adding to the allure of this already desirable property is its picturesque setting adjacent to Nettle Creek. This charming waterway not only enhances the property's serene ambiance but also offers a tranquil backdrop for residents to enjoy. The presence of Nettle Creek bordering the property adds a touch of natural beauty and provides a peaceful retreat from the hustle and bustle of everyday life. Please do not delay in seeing this property. You can see it today!
