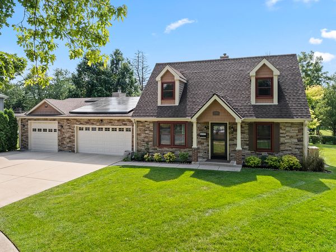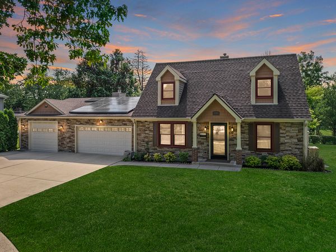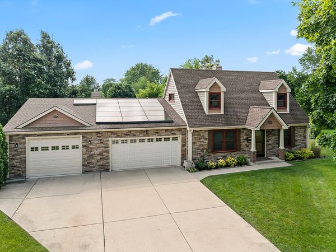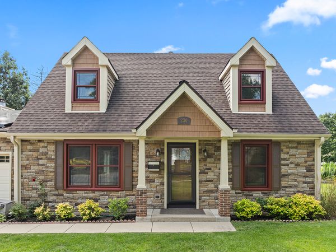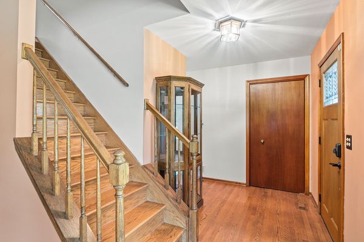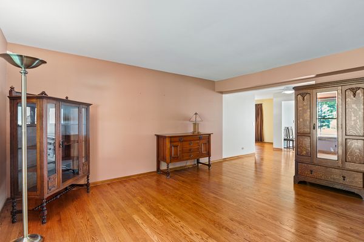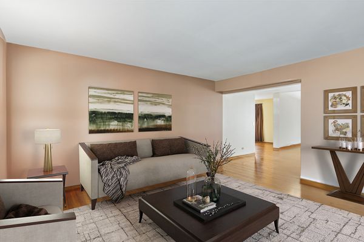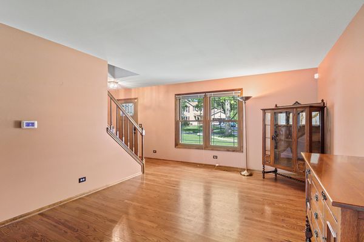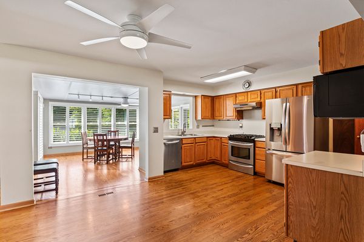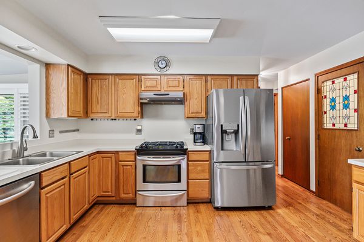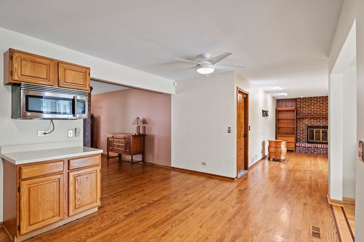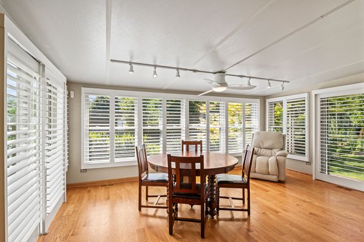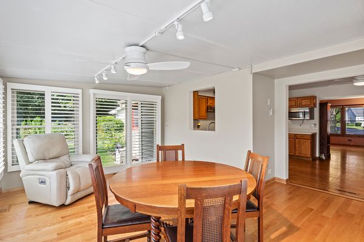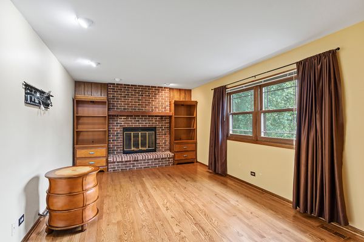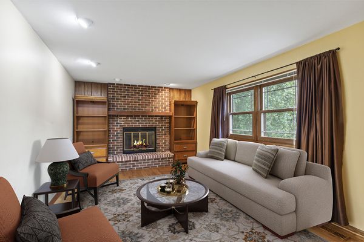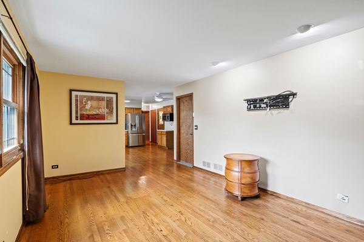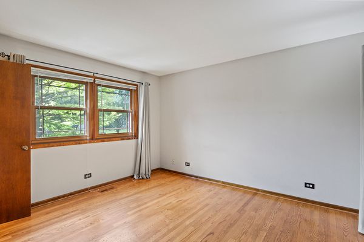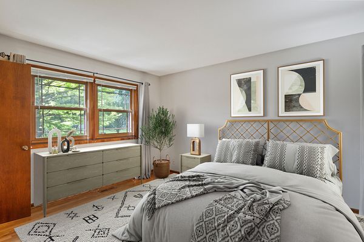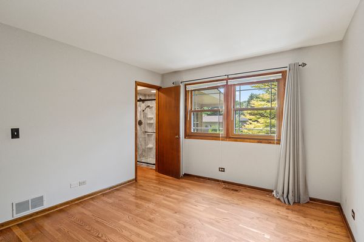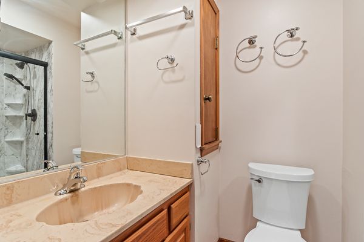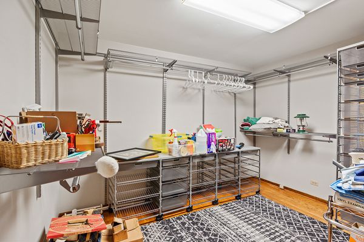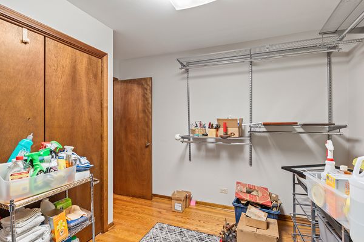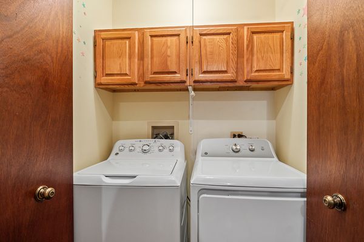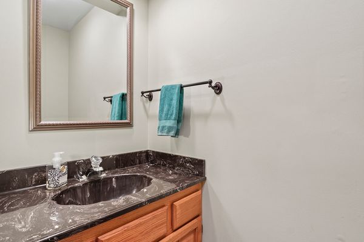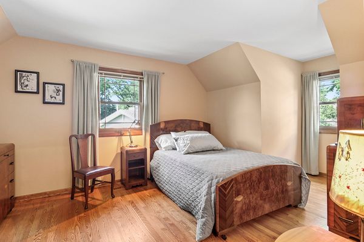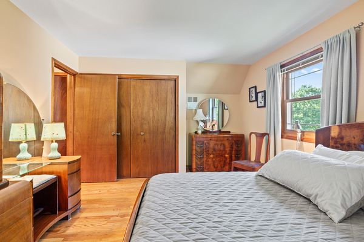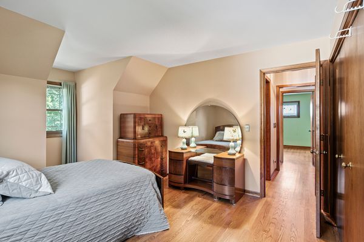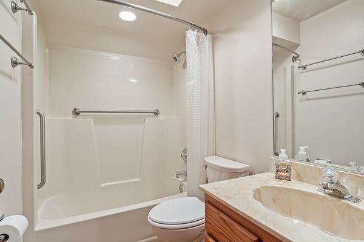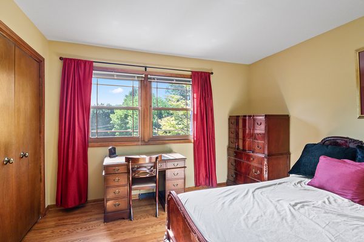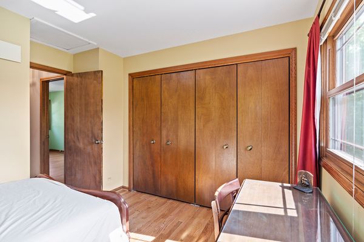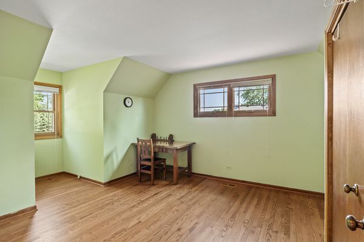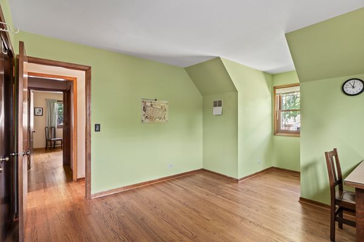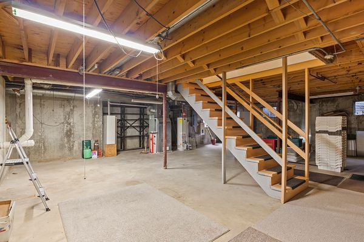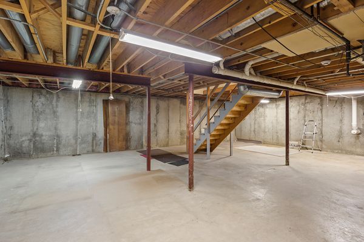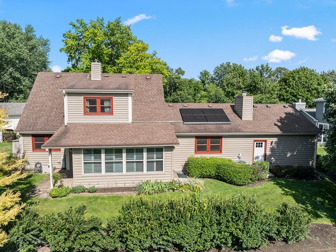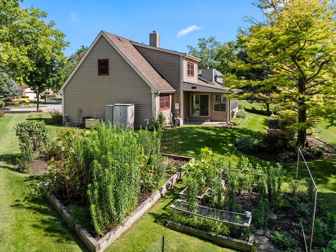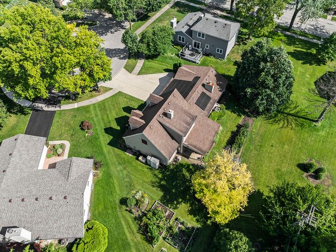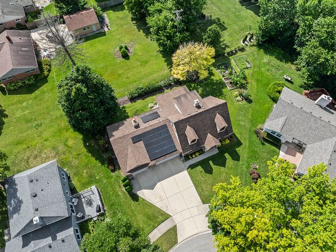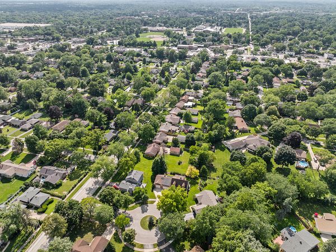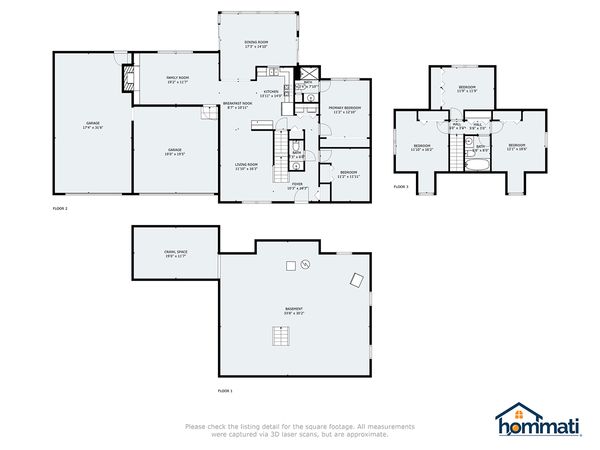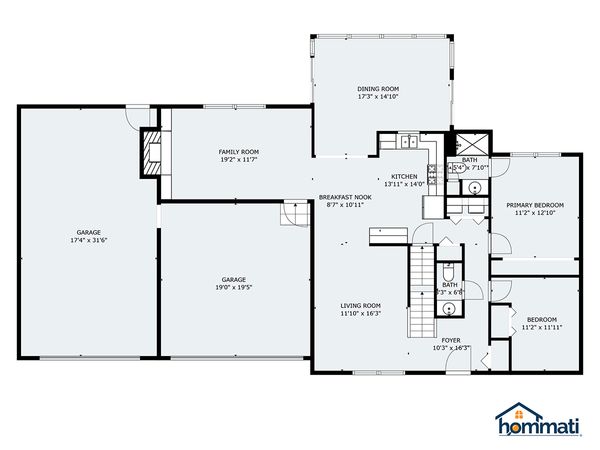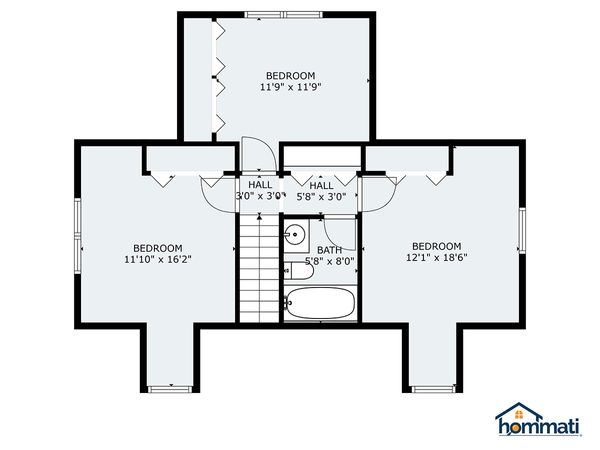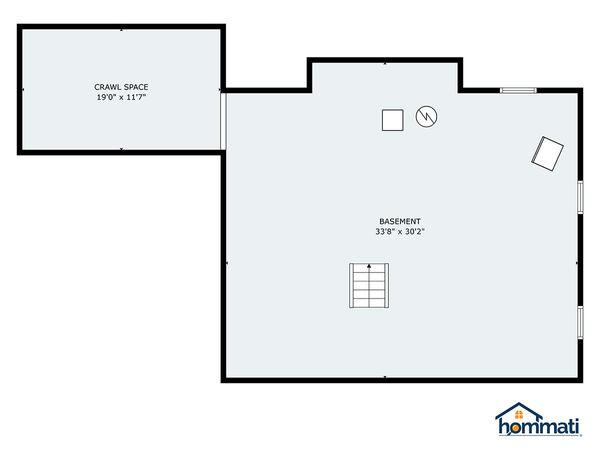230 N Forest Court
Palatine, IL
60074
About this home
This is THE HOME YOU HAVE BEEN WAITING FOR! This beautiful home boasts 5 spacious bedrooms one of which is a first-floor primary bedroom and 2.5 luxurious bathrooms. Step inside and be greeted by the warmth of hardwood floors that flow throughout the main living areas. The open-concept design seamlessly connects the living room, dining area, and kitchen, creating an inviting space for entertaining and daily living. The kitchen is a chef's dream, featuring newer stainless-steel appliances, ample counter space, and plenty of storage for all your culinary needs. One of the highlights of this home is the stunning sunroom addition with triple pane windows and wood shutters custom made by Shutter Hut. Bathed in natural light, it's the perfect spot for morning coffee, reading a book, or simply enjoying the view of your private backyard oasis. Car enthusiast? How about a heated one which accommodates up to 4 cars, providing plenty of space for vehicles and storage. Eco-conscious buyers will appreciate the leased solar panels, significantly reducing energy costs, and the added peace of mind that comes with a backup generator, ensuring you're never left in the dark. Located in the tranquil neighborhood of Winston Park, this home offers the best of suburban living while still being conveniently close to schools, parks, shopping, and dining options and expressways. Don't miss this opportunity to own a home that truly has it all!
