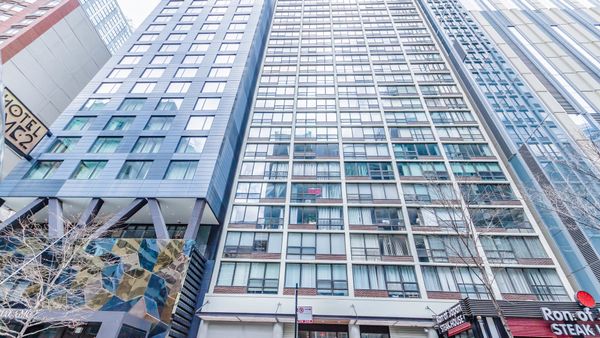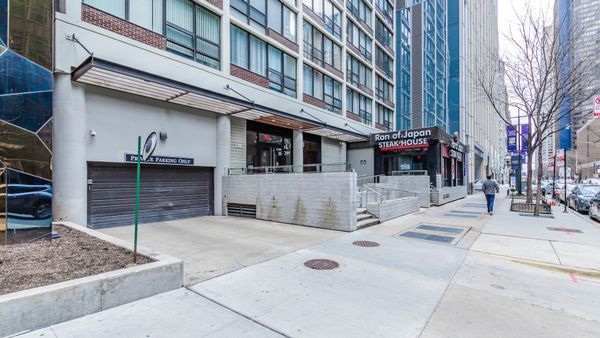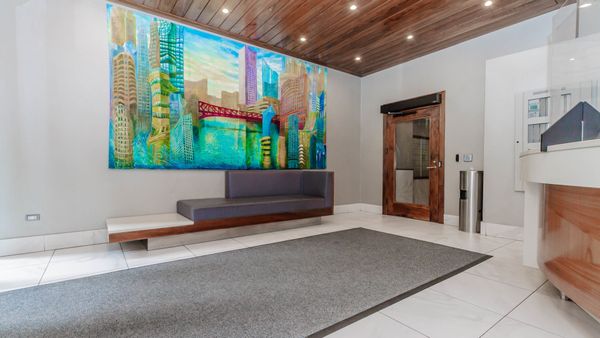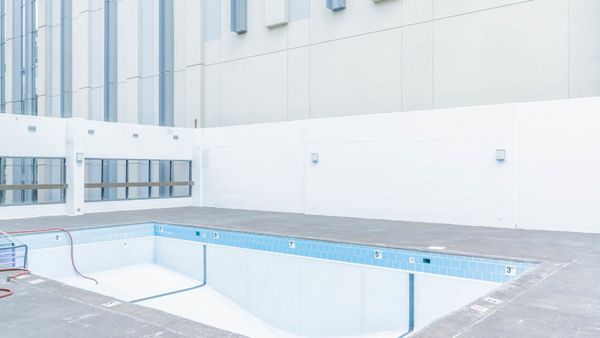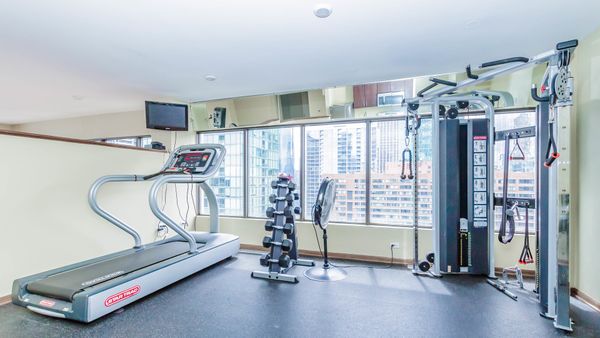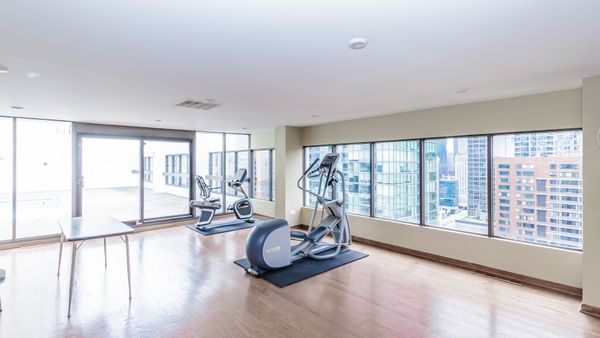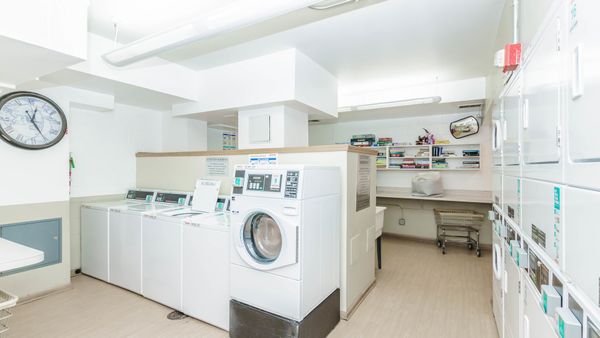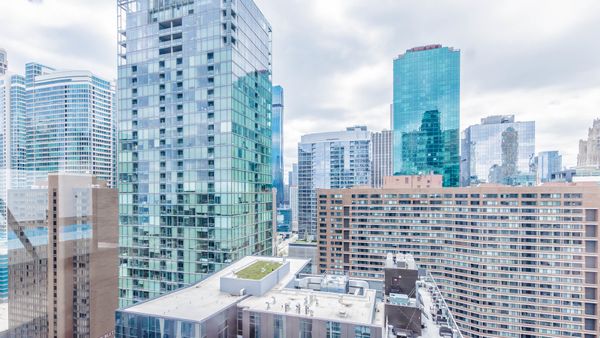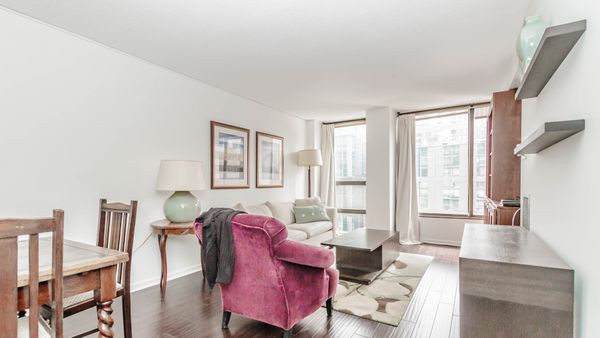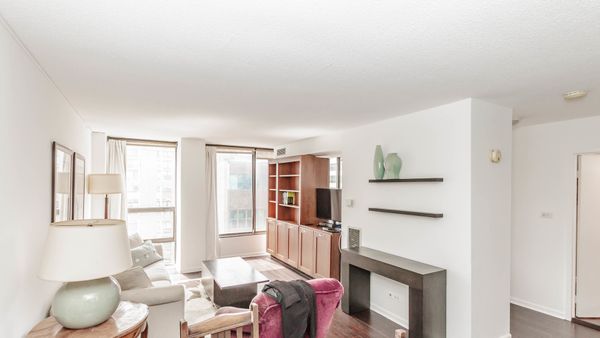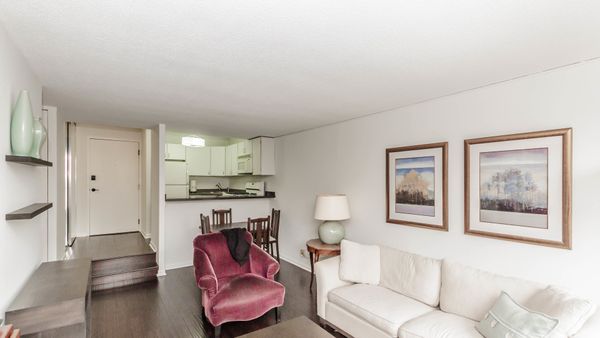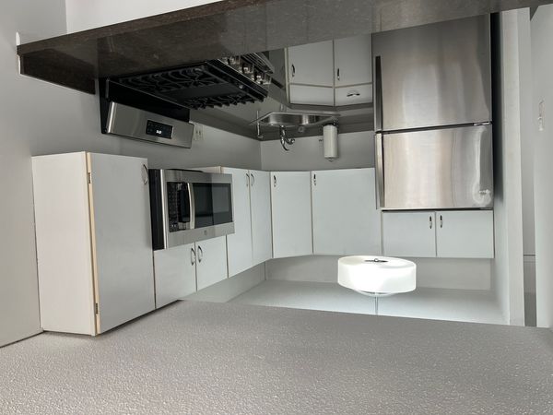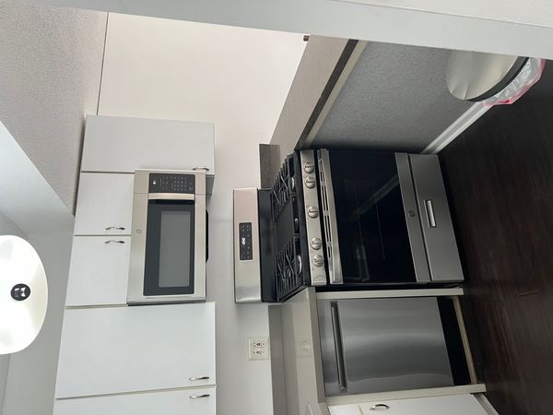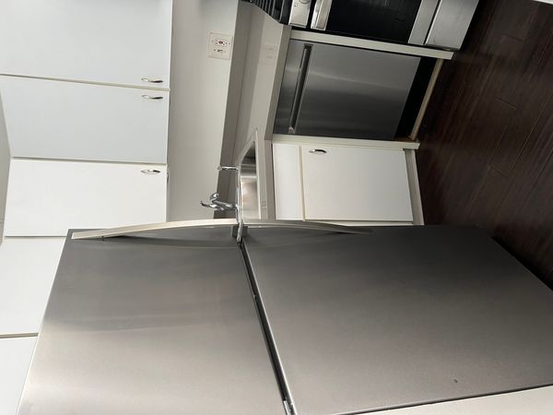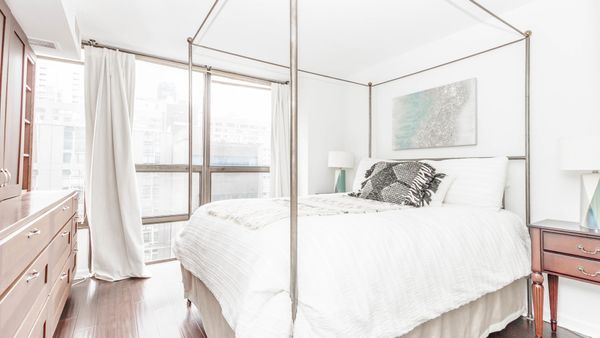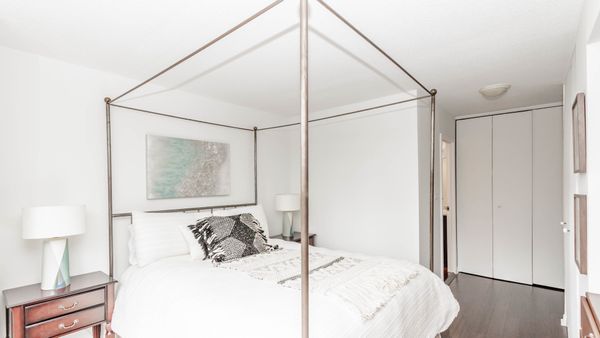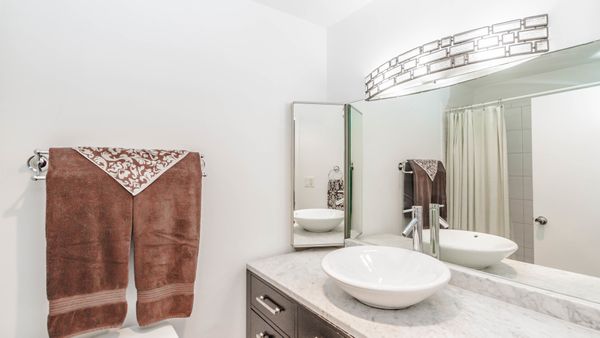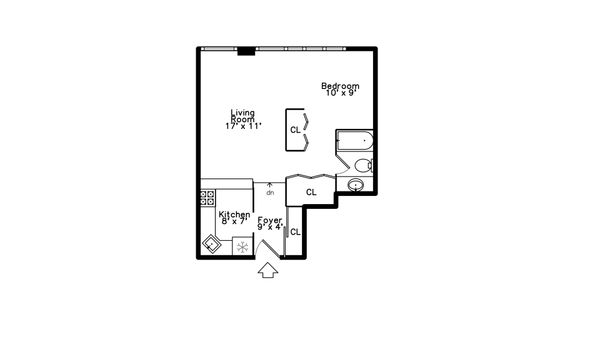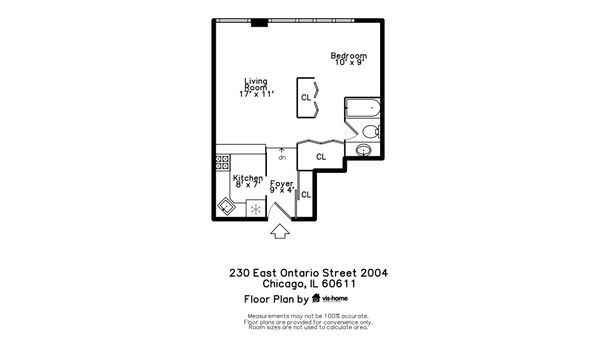230 E Ontario Street Unit 2004
Chicago, IL
60611
About this home
Discover luxury urban living in this charming sunny south-facing Jr. one-bedroom home. Boasting a custom-built entertainment center room divider and dresser combo, this unit offers both functionality and style. Step inside to find new kitchen appliances, complemented by dark hardwood floors that add an elegant touch to the space. The newly renovated bathroom features a marble vanity, enhancing the overall sense of sophistication. Residents of this building enjoy the convenience and security of a 24-hour doorman, ensuring peace of mind and easy access at all times. The rooftop pool offers a perfect retreat for relaxation and enjoyment during the warmer months, while the party/exercise room provides opportunities for social gatherings and fitness routines. A laundry room and storage facilities cater to residents' practical needs, offering space for belongings. Situated next to the Northwestern Medical Center, this home provides convenient access for medical professionals or those seeking proximity to healthcare facilities. Additionally, being steps away from Lake Michigan, Navy Pier, and The Magnificent Mile ensures endless entertainment options and opportunities for leisurely strolls or waterfront activities. Experience the best of city living in this meticulously appointed apartment, offering comfort, convenience, and luxury amenities in a prime location
