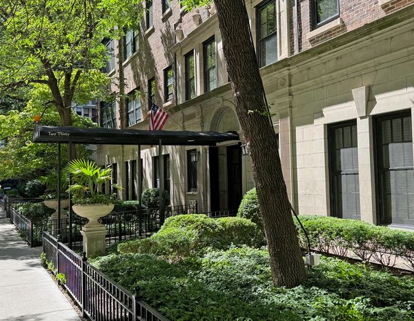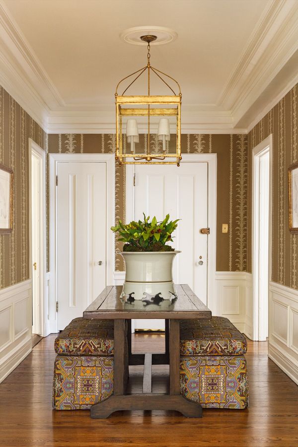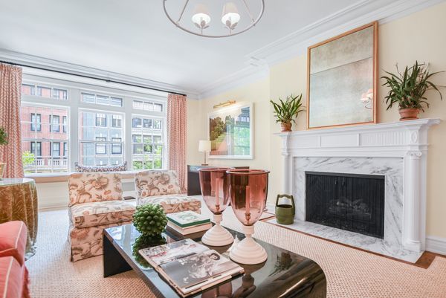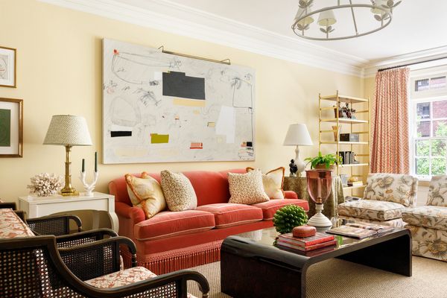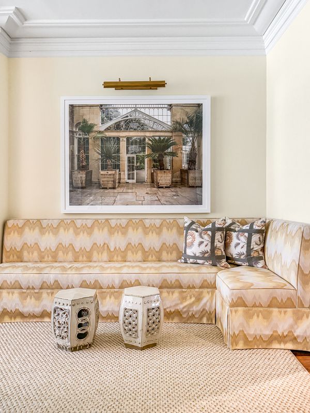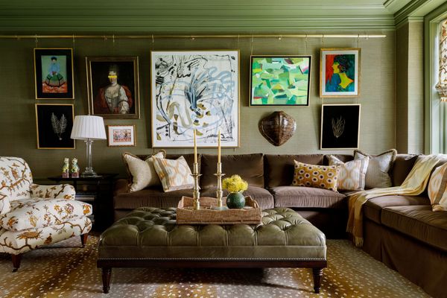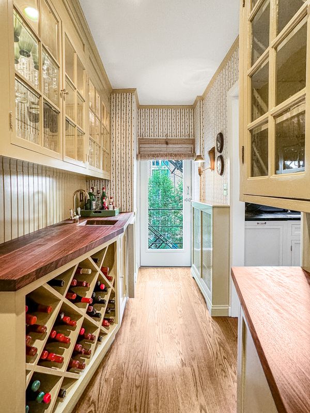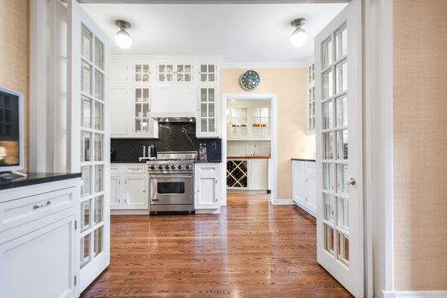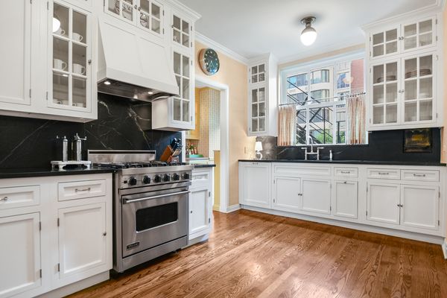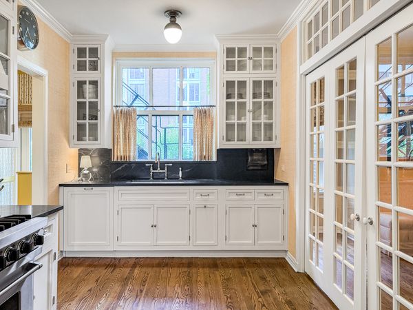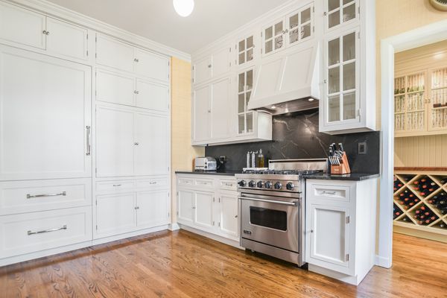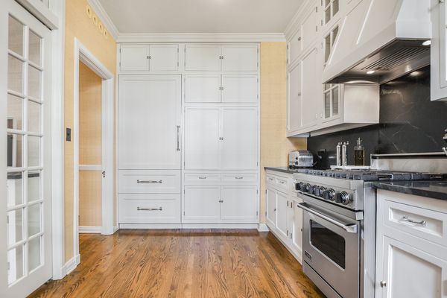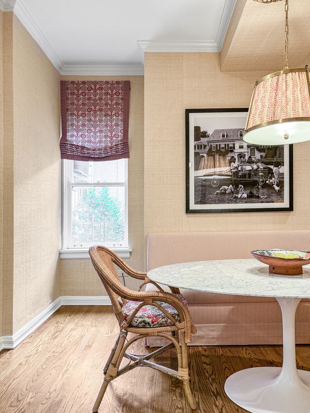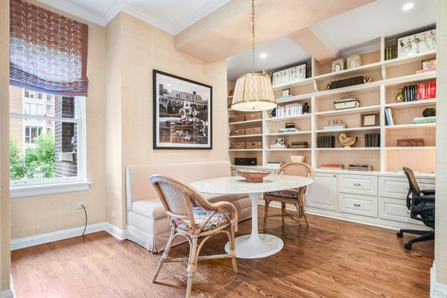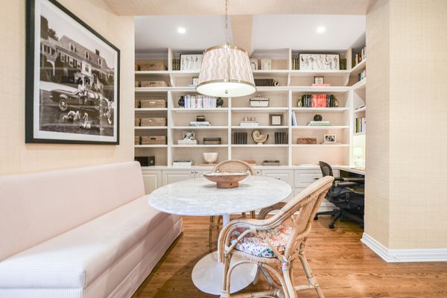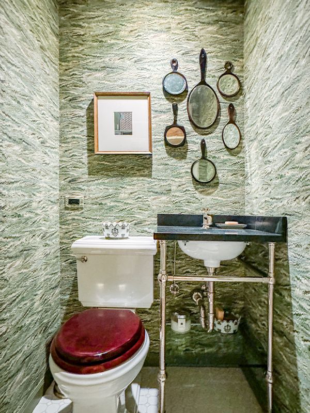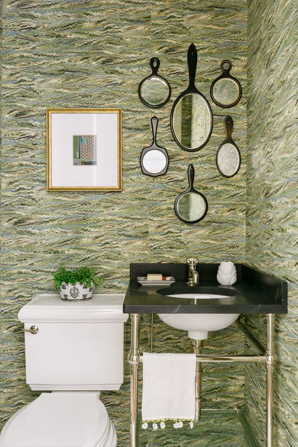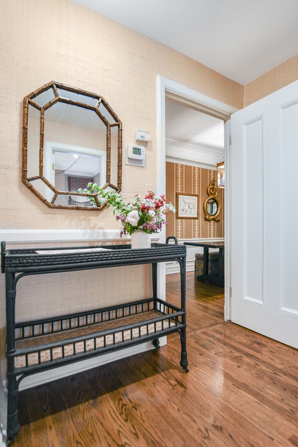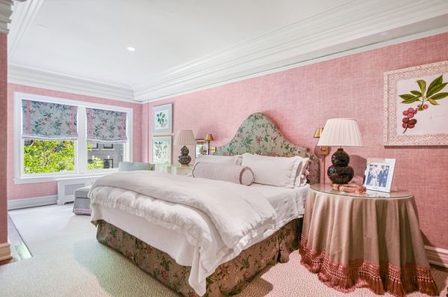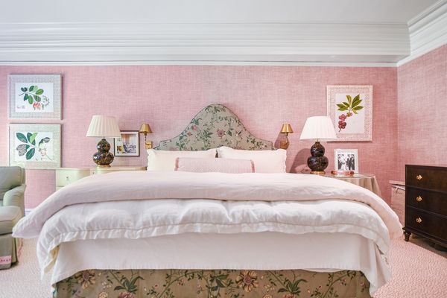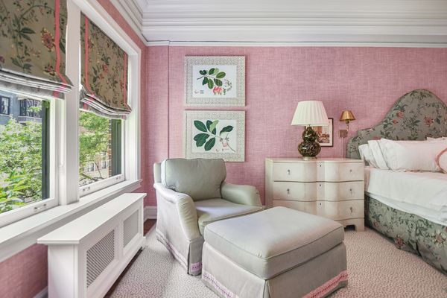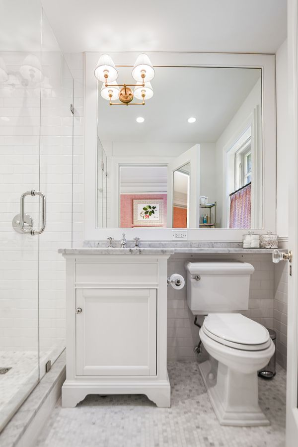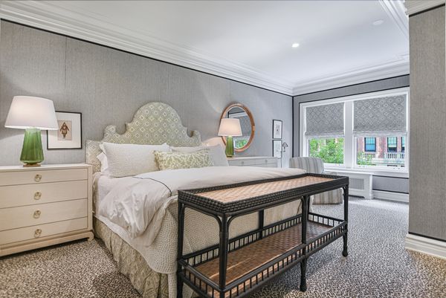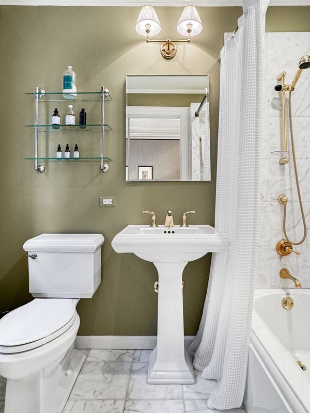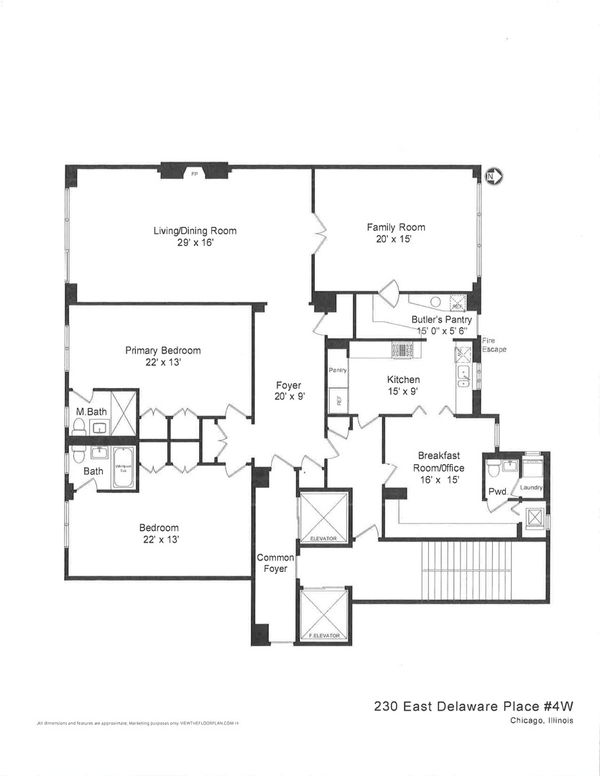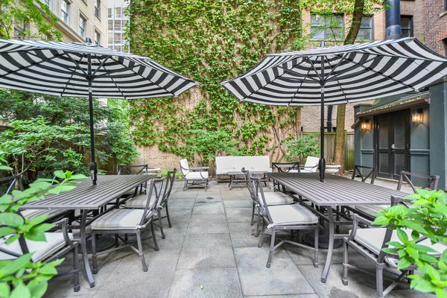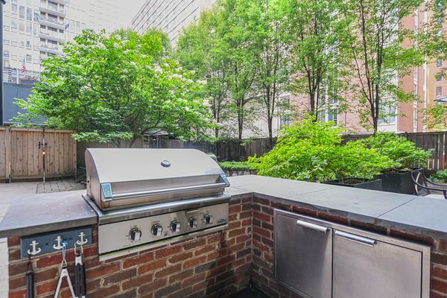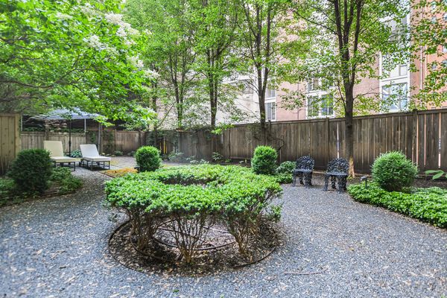230 E Delaware Place Unit 4W
Chicago, IL
60611
About this home
Featured in Crain's Chicago Business, the recent renovation and reconfiguration of this remarkable 2, 550 sqft Streeterville condo was deeply personal - the designer/owner transformed it into a cherished home for her own family. This labor of love involved stripping away layers of paint, outdated can lights, and heavy drapes. Spaces were not just redesigned but completely reimagined, receiving a comprehensive top-to-bottom makeover. The enhancements include sophisticated paint or wallcoverings, bespoke window treatments crafted from imported fabrics, new cabinetry and radiator covers, and designer lighting fixtures. The sun-filled living room includes a stylish fireplace with gas logs. The rarely used formal dining room was converted into their favorite space -- a cozy family room with an oversized sofa and a wall-mounted TV. The eat-in kitchen, butler's pantry, and each bath were upgraded using premium materials and renowned brands. Both south-facing bedrooms have custom closets and luxurious en suite baths. The third bedroom has been opened up, currently serving as a breakfast room and office, complete with an en suite guest bath and laundry facilities. Mechanical features include SpacePak air conditioning and central humidification. The home has hardwood floors, with select areas adorned with cozy wool carpeting. 230 E. Delaware is a meticulously managed 14-unit condominium offering exceptional amenities. Residents enjoy a landscaped backyard/garden equipped with barbeques, along with the convenience of a resident engineer, passenger and service elevators, and additional storage. Valet garage parking is conveniently located next door and is just $286 per month. Conveniently located in the heart of the city, this boutique building provides easy access to the lakefront, premier shopping, dining, cultural attractions, and more.
