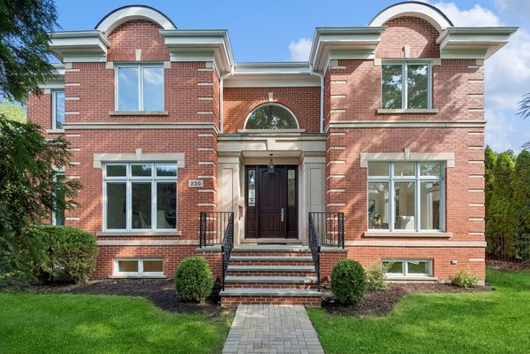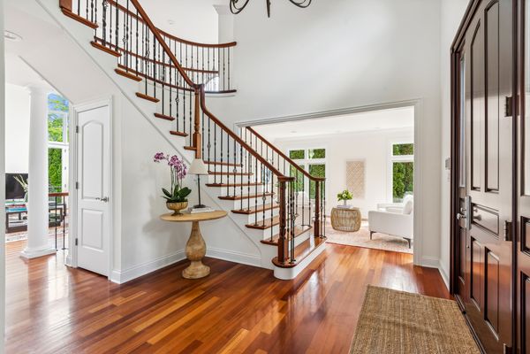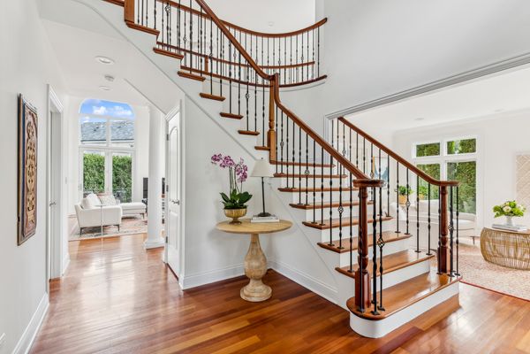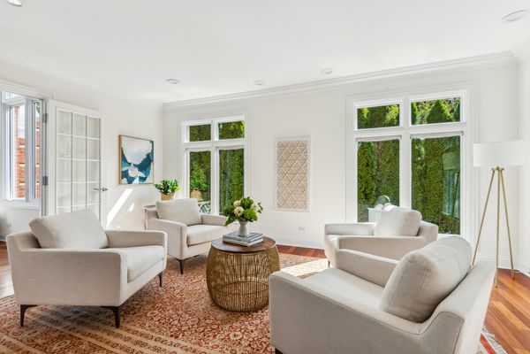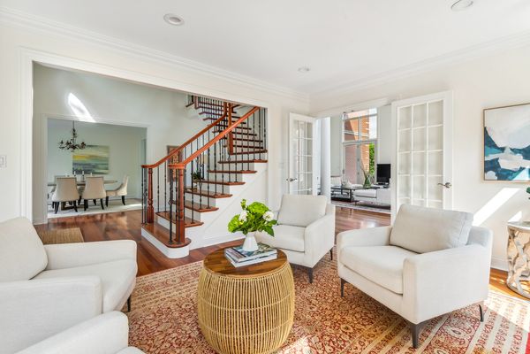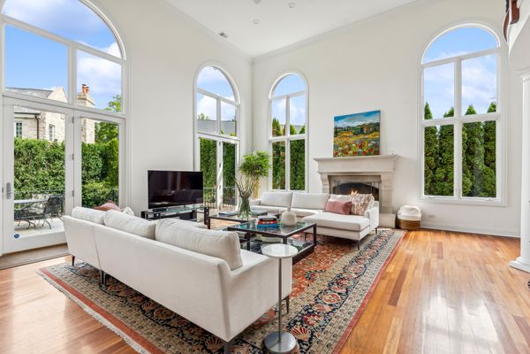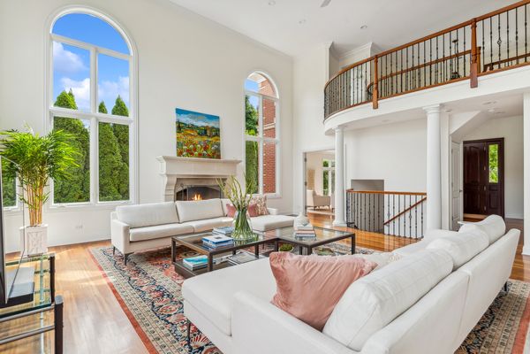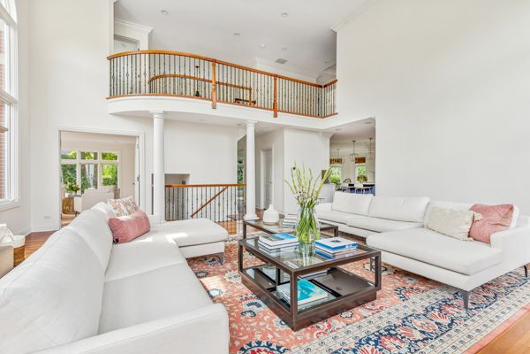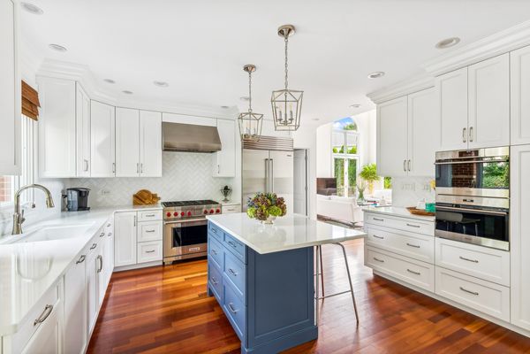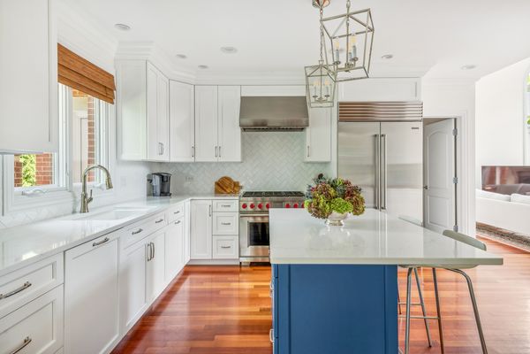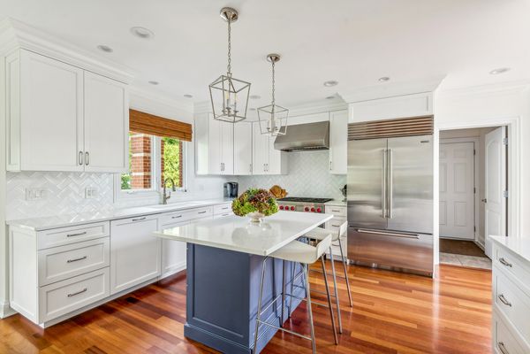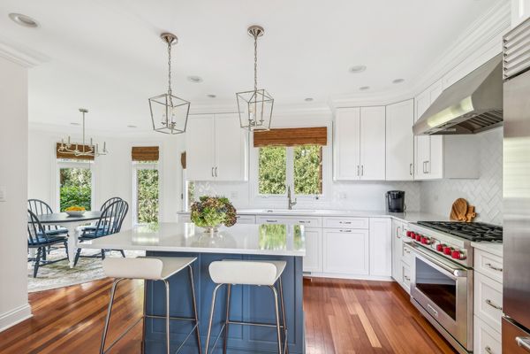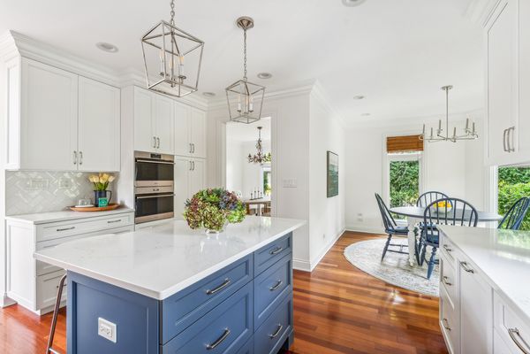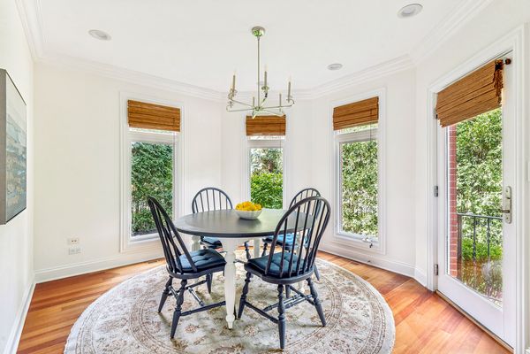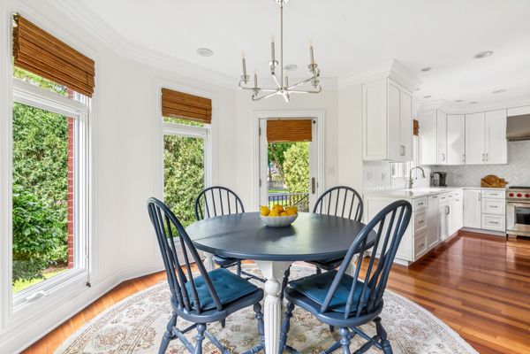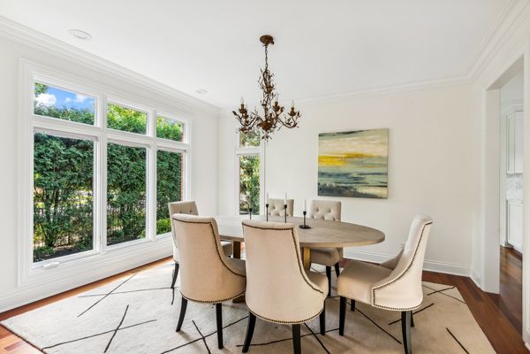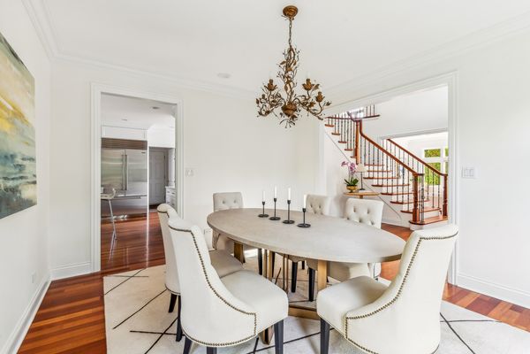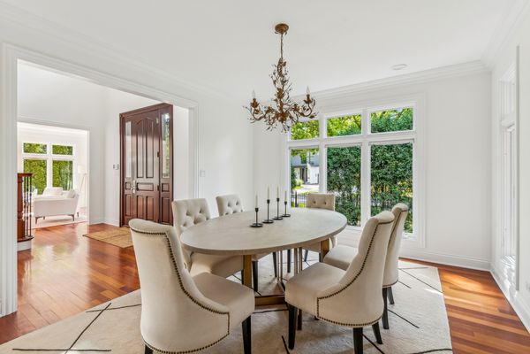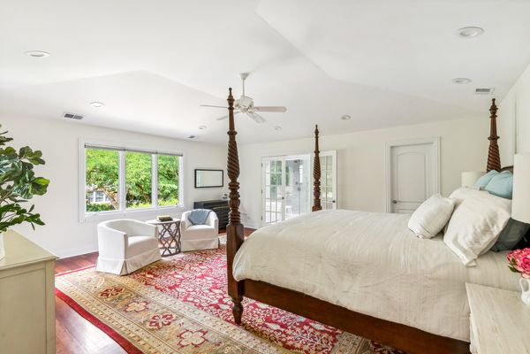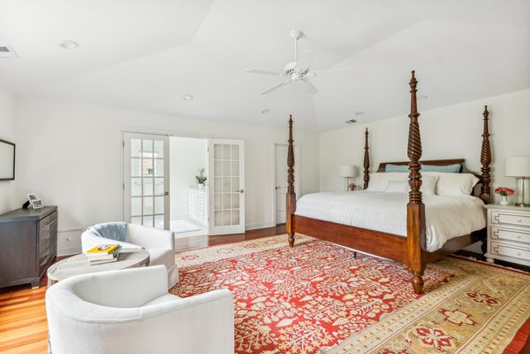230 Central Avenue
Wilmette, IL
60091
About this home
Welcome to 230 Central Avenue, a breathtaking home in the heart of East Wilmette, steps from Gillson Park and the beach. This custom, newer construction home boasts nearly 5, 000 square feet of luxury living, offering 4+1 bedrooms and 4 1/2 baths. From the moment you step into the incredible double-height foyer, you'll be captivated by the gorgeous staircase and the sense of elegance that permeates every corner of this home. The serene living room is bathed in natural light, creating a warm and inviting atmosphere. The lovely dining room is perfect for hosting intimate dinners or grand celebrations. The showstopper family room features soaring ceilings, fantastic windows, a gas fireplace, and seamless access to the back patio, making it the ideal space for both relaxation and entertaining. The recently renovated kitchen is a chef's dream, with high-end appliances, beautiful countertops, and ample storage. Enjoy your morning coffee in the peaceful breakfast room, a perfect spot to start your day. The first floor also features a lovely powder room and a large mudroom with great storage, laundry, and direct access to the attached 2-car garage. The primary suite is a true retreat, featuring a large walk-in closet and a recently renovated spa-like bathroom with a soaking tub, separate shower, and dual sinks. Three additional bedrooms and two full baths complete the upper level, providing plenty of space for family and guests. The lower level is equally impressive with its high ceilings and wide-open spaces. It offers a fantastic recreation room with a walk-out to the backyard, gas fireplace, an office or 5th bedroom, a gorgeous recently renovated full bathroom with steam shower, a craft room, and abundant storage space. Outside, you'll find a beautiful stone patio, a private fully-fenced yard, and a convenient 2-car attached garage with a brick paver driveway. Located just steps away from the beach, Wilmette Harbor, Gillson Park, downtown Wilmette, the Metra, and the 'L', this home offers the perfect blend of luxury, convenience, and serene living. Don't miss the opportunity to make 230 Central Avenue your home!
