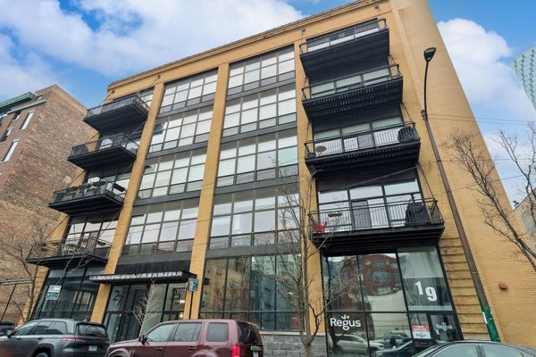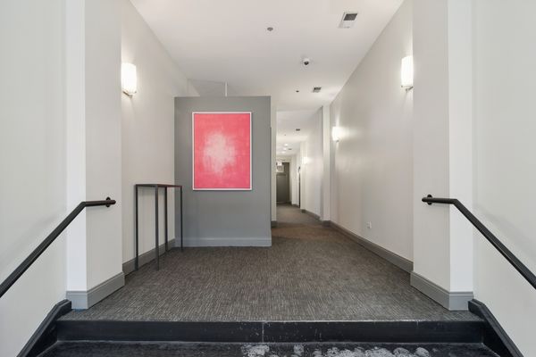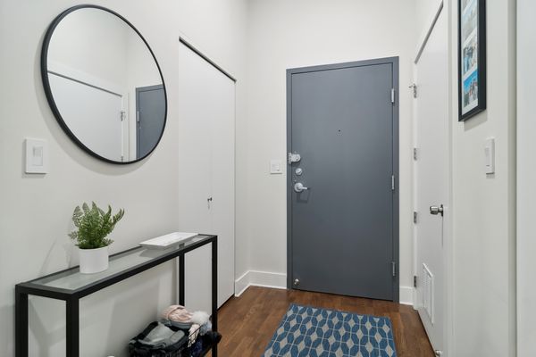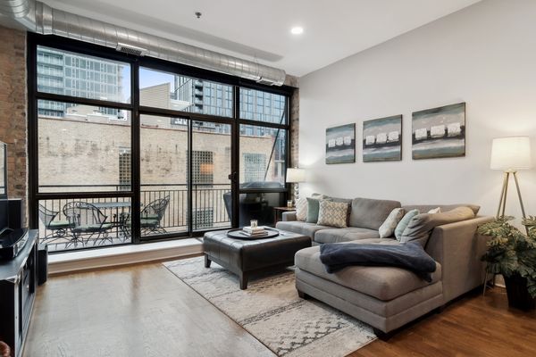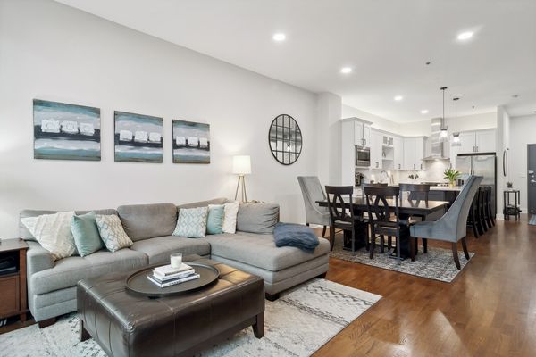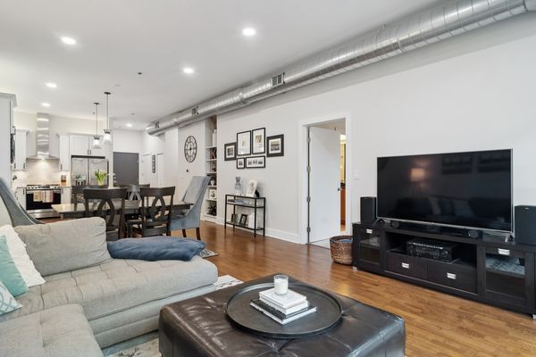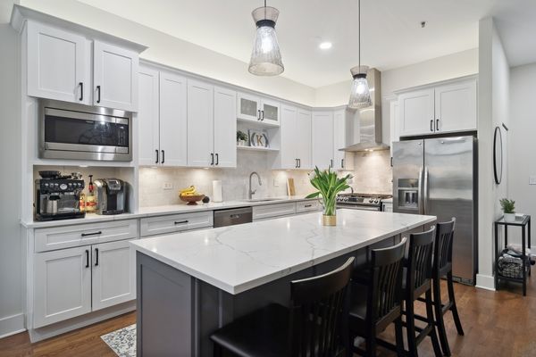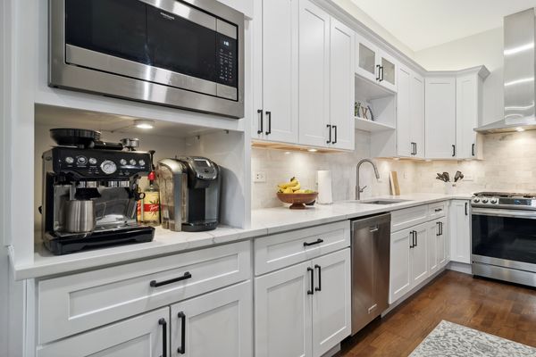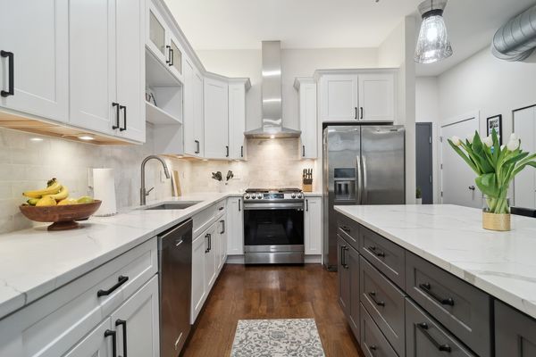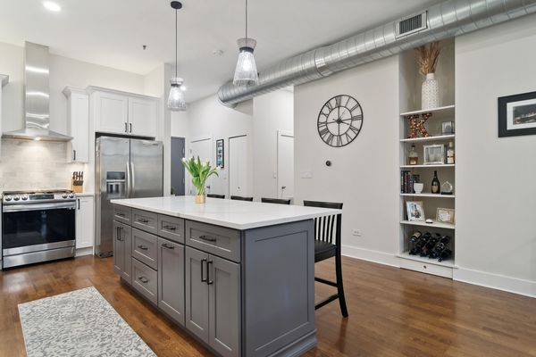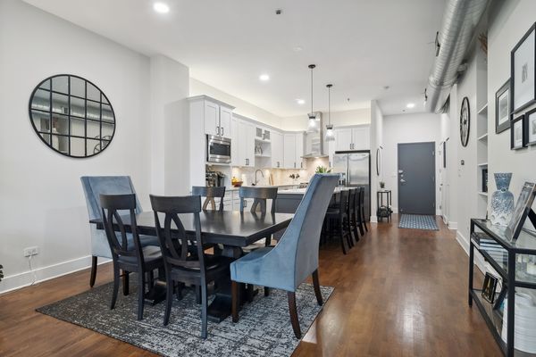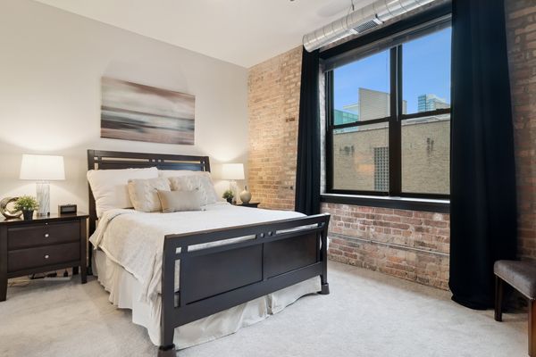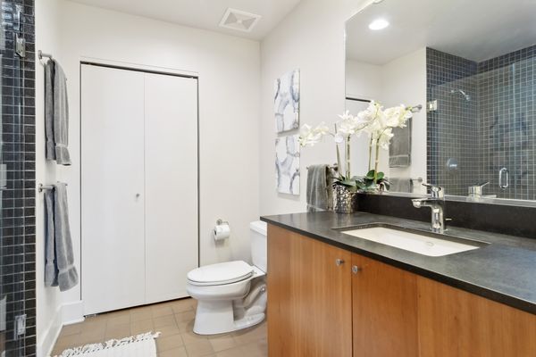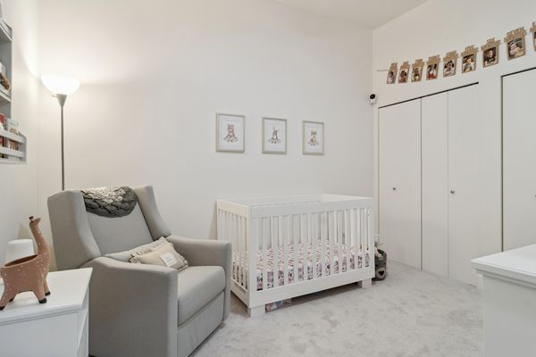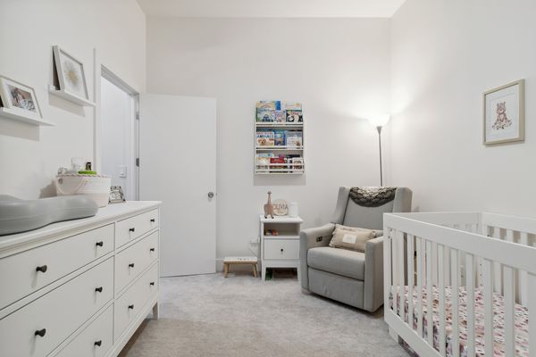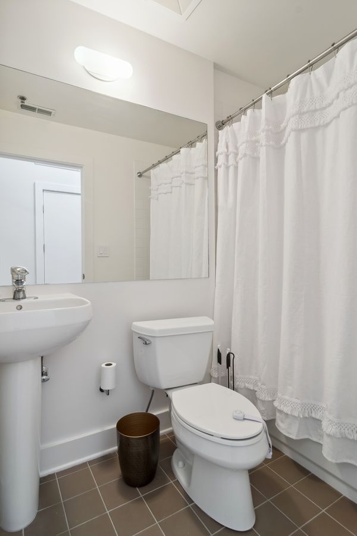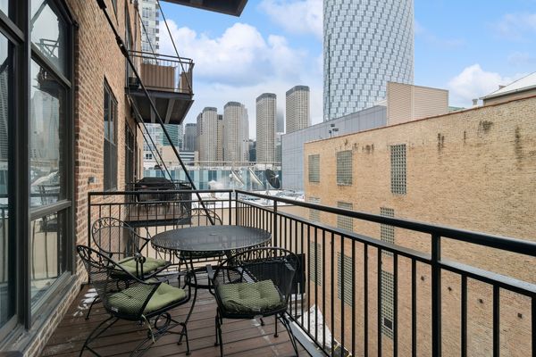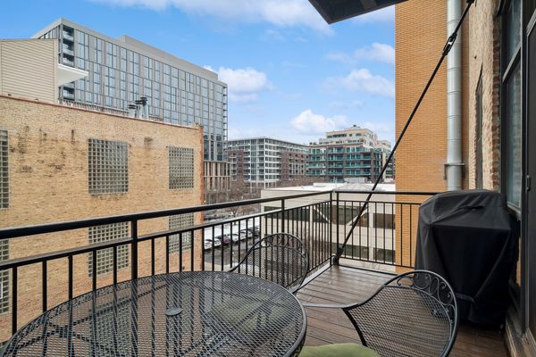23 N Green Street Unit 405
Chicago, IL
60607
About this home
Welcome home to the one you have been waiting for! This 2 bedroom, 2 bath unit nestled in a boutique elevator building in prime West Loop location is at the heart of it all and features volume ceilings with exposed ductwork & brick, an oversized floorplan and a fabulous new kitchen!! You will be captivated upon entry with the vast space and feel of this incredible condo; a warm foyer entry greets you and adds tons of storage as you lead into your new kitchen that will be the envy both in size and style of all your friends! Stunning 2 toned kitchen features 42" cabinetry with uplighting, a custom coffee bar station, gorgeous quartz counters & marble backsplash, Stainless Steel appliances including a 5-burner range and an 8 FOOT ISLAND for all of your entertaining needs! Wow! There is also a rare pantry plus built in nook that can serve as a beverage center or simply more storage & display space. The main room has plenty of space for your largest dining room and living room furniture which is highlighted by newly refinished hardwood floors, 10' ceilings & floor to ceiling windows with Southern sunlight which leads directly to a roomy balcony for extended living space. Your private outdoor space is finished with composite material (no maintenance!) and offers a nice view of the Sears Tower, making it the perfect place to unwind! The generous primary suite features oversized windows surrounded by exposed brick, a large walk in closet plus bath complete with honed counters, a huge walk in shower & large linen closet! 2nd bedroom is equally spacious in size & storage. Steps from Randolph Street, Fulton Market, SOHO House, grocery stores, public transportation, Ogilvie & Union Stations and endless shopping, dining and nightlife options. Heated garage spot and oversized extra storage included.
