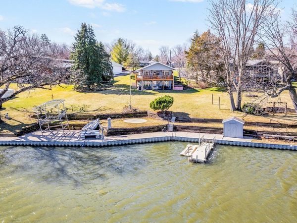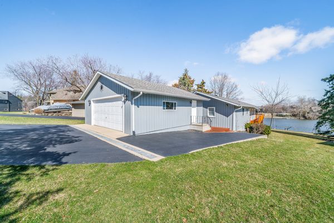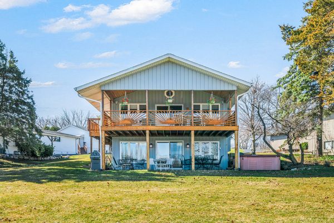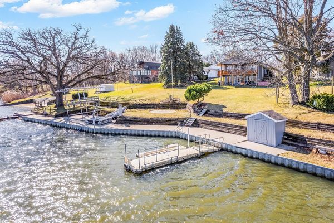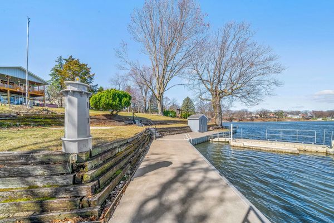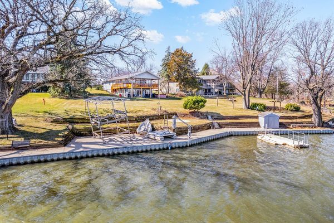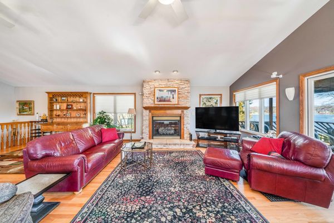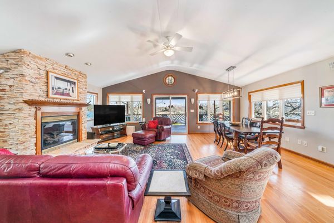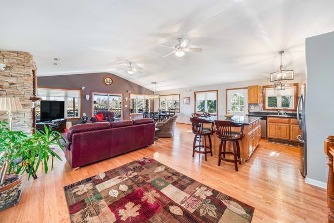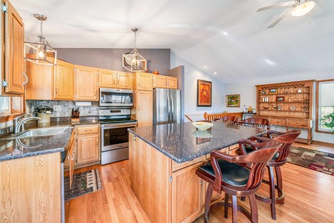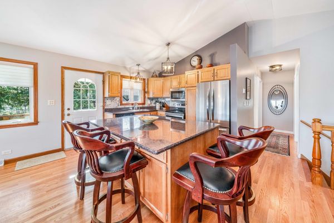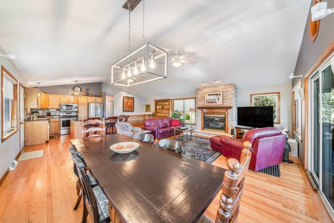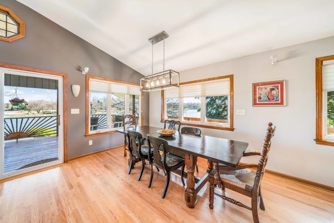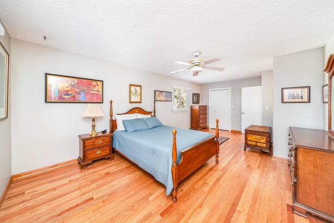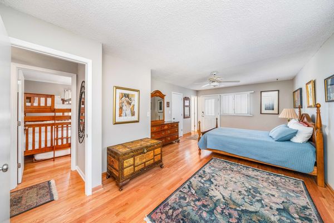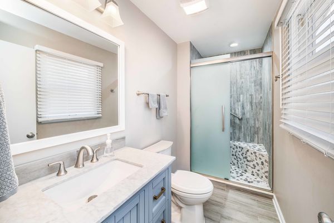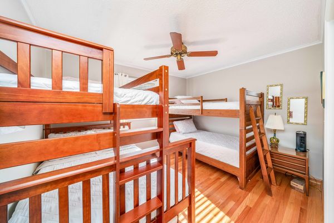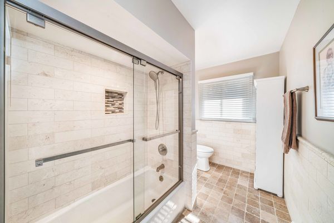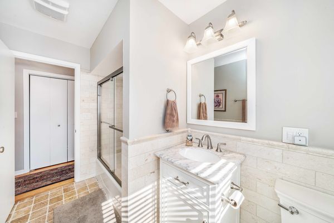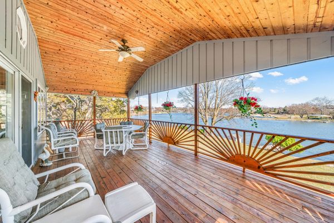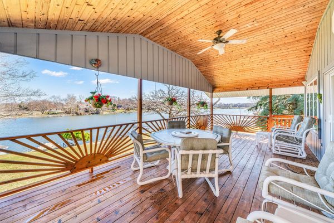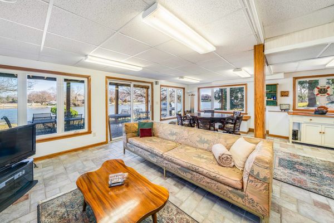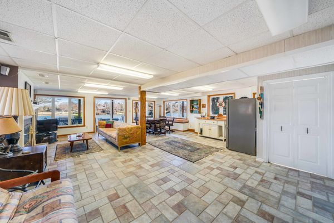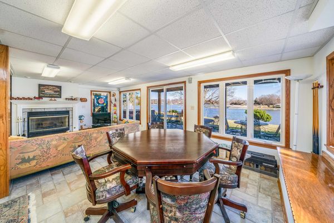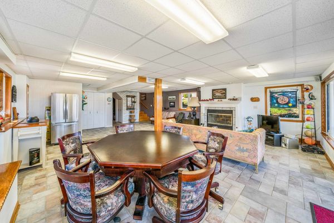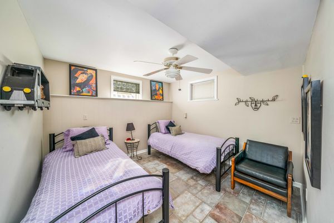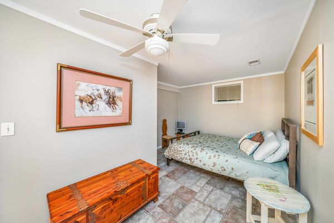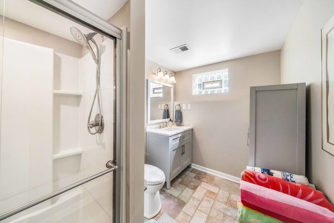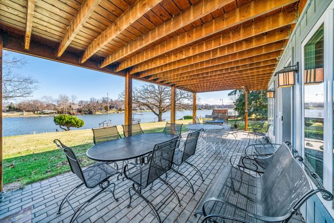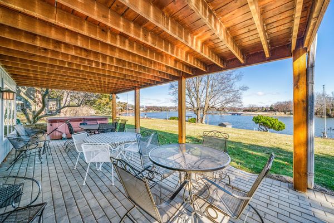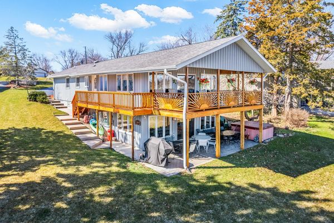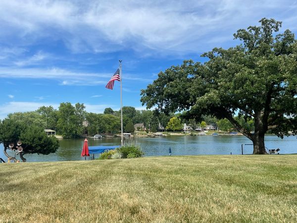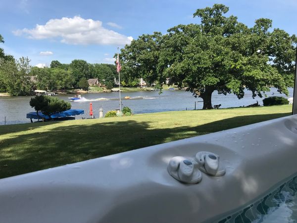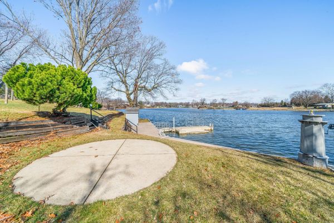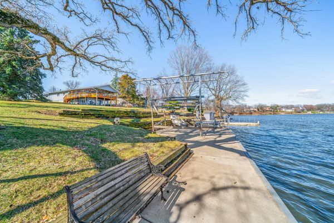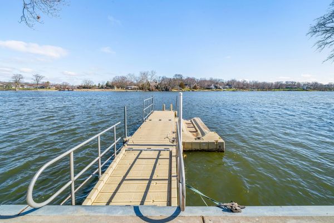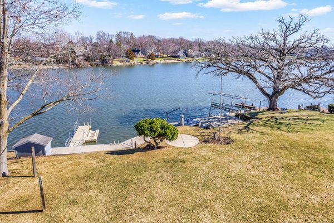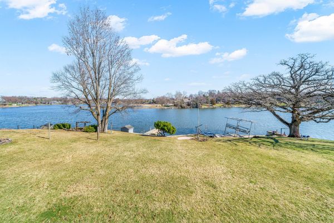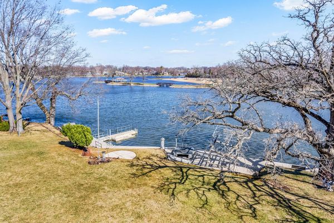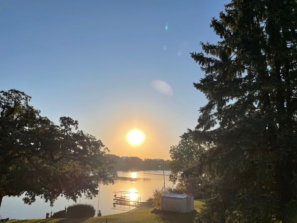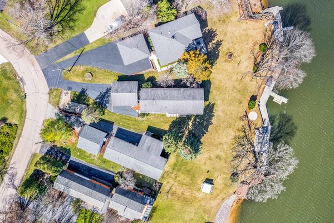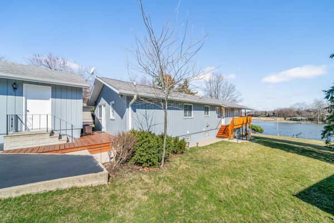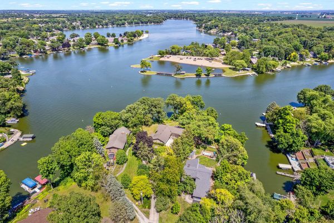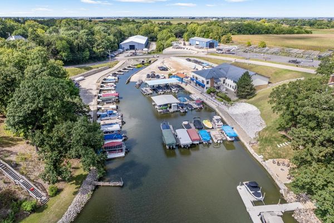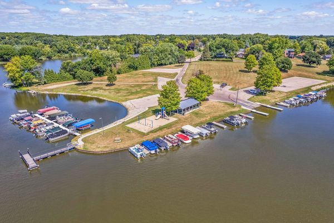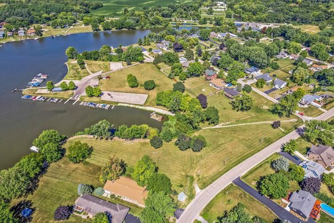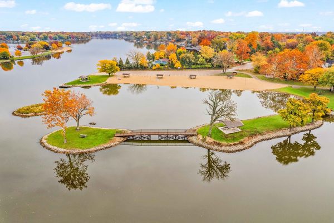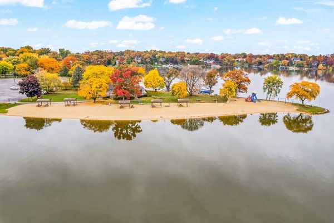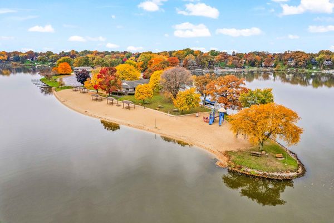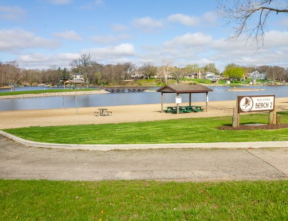23 Holiday Drive
Lake Holiday, IL
60552
About this home
Your Own Slice of Paradise Awaits. Opportunities like this don't come often. This desirable flat lot has over 130 feet of shoreline! Move-in ready 4-bedroom, 3-full bathroom home is an idyllic setting for both adventure seekers and peace seekers alike. Imagine starting your mornings with a coffee in your hand on the covered deck overlooking the lake and ending the day with a beautiful sunset while relaxing in the hot tub. 23 Holiday Drive holds more than just a house, it's a sanctuary where lasting memories can be made. Plenty of entertaining spaces, inside and out. Especially down by the waterside where the amount of shoreline will WOW you! But the heart of this home is the open concept living spaces on the main level as well as in the walk-out basement where natural light floods in on both levels. Master bedroom has 2 large walk in closets. Lots of updates, floating pier, hot tub, electric boat lift, swim platform, high-end Napoleon grill with natural gas hook-up all stay. The oversized 2 car garage is perfect for storing all your toys. Situated in a friendly, private lake community that offers 2 large beaches, clubhouse, pickleball courts, frisbee golf, skate park, dog park, walking trail and many activities year round. Embark on your next chapter at 23 Holiday Drive and have a front row seat for the 4th of July fireworks. Come see what it's like to "Be on Vacation Every Day of the Year!"
