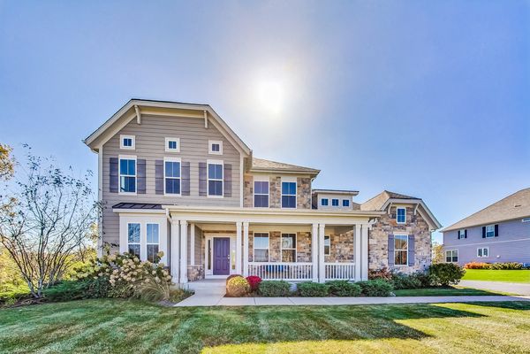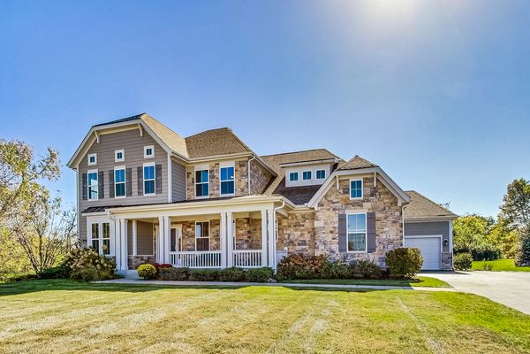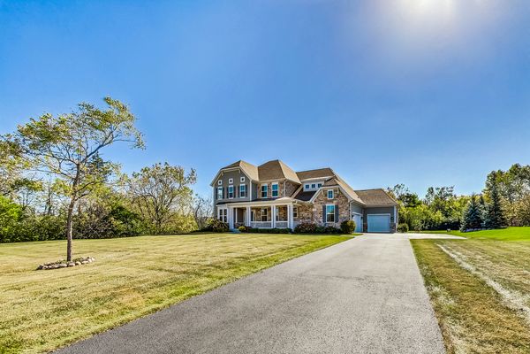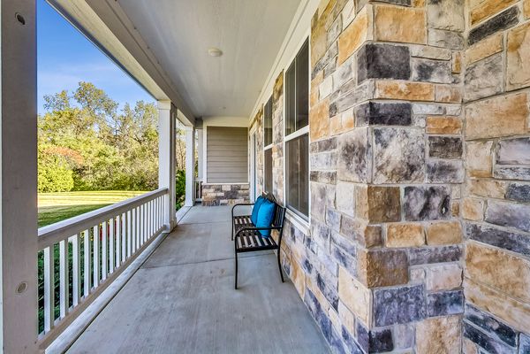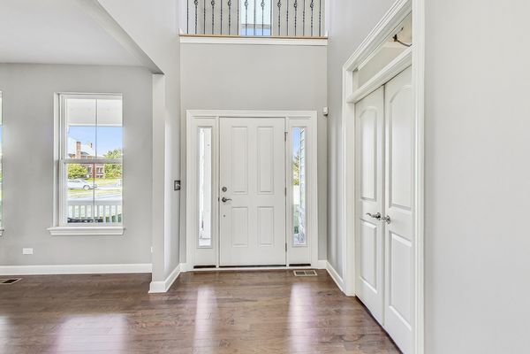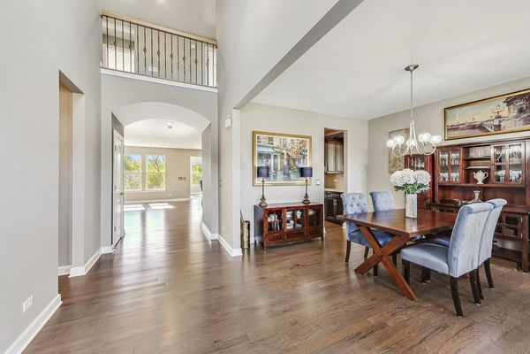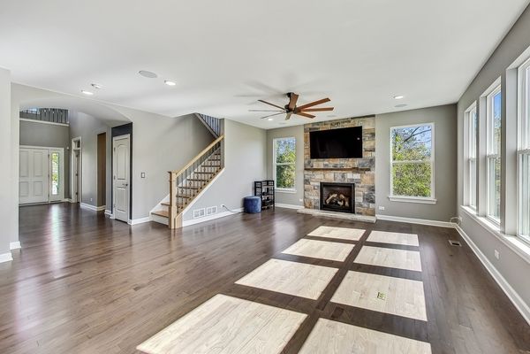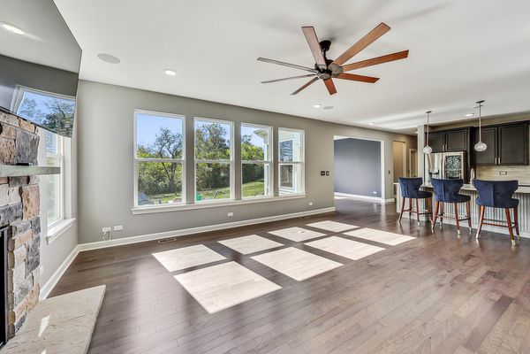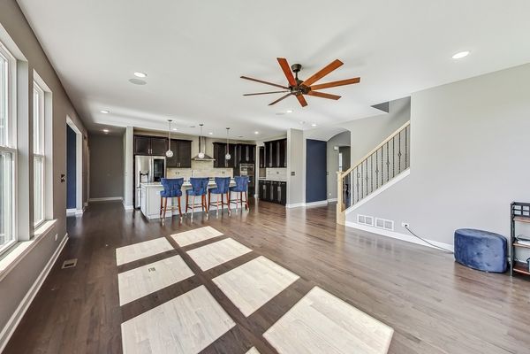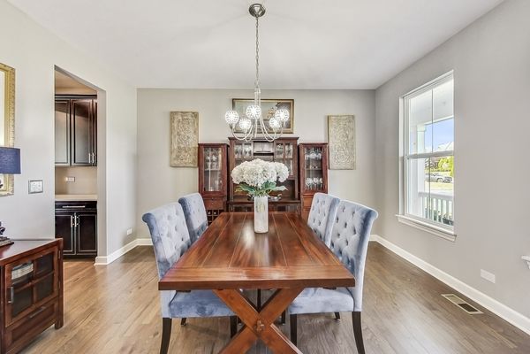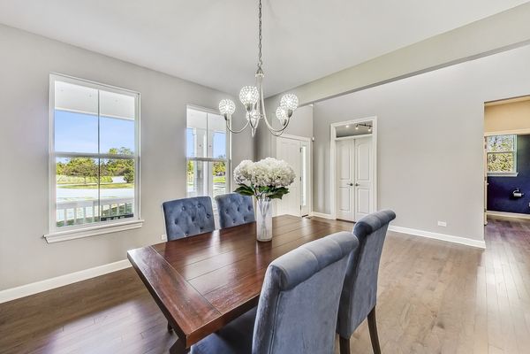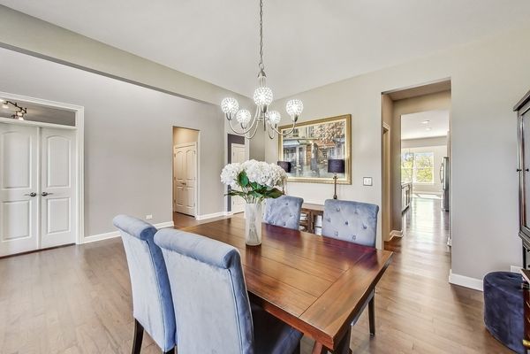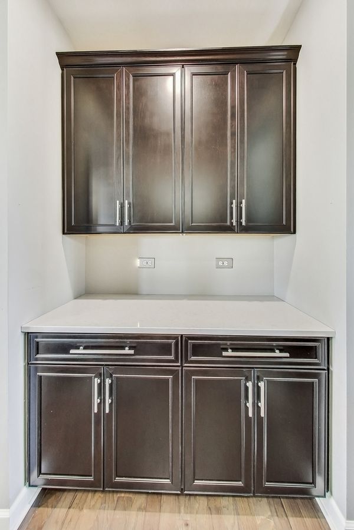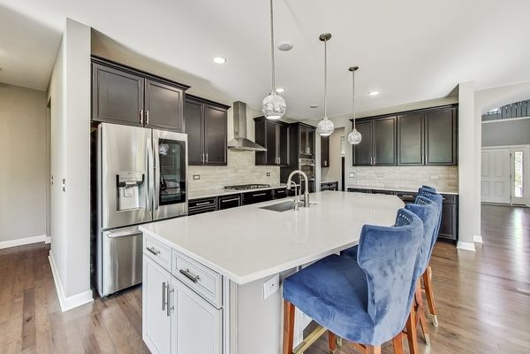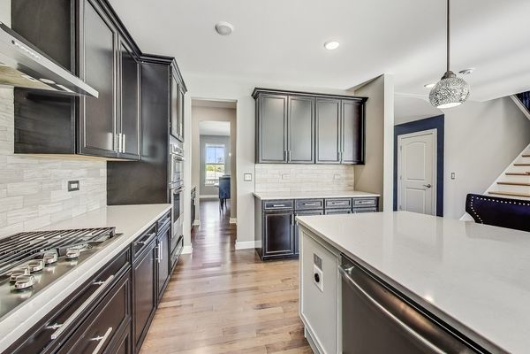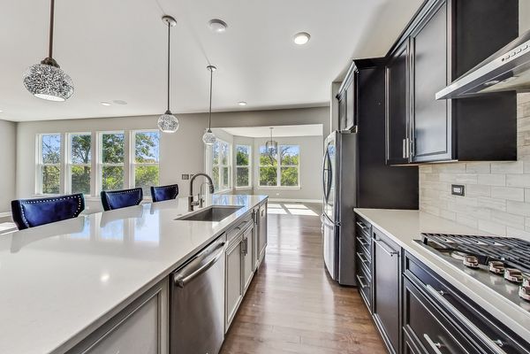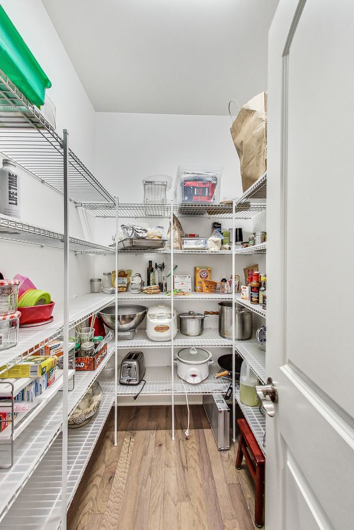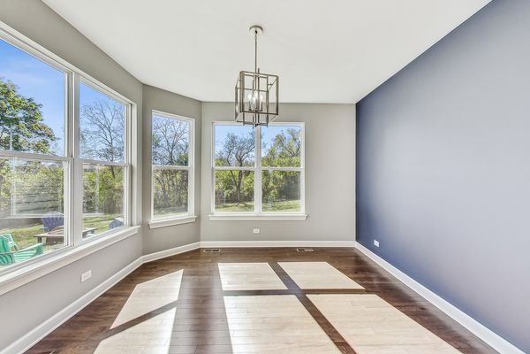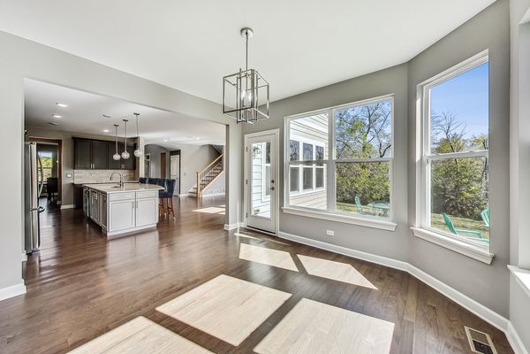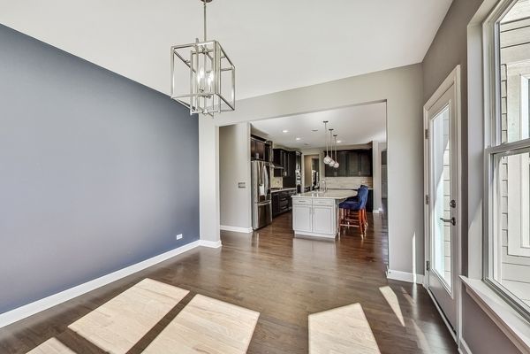23 E Peter Lane
Hawthorn Woods, IL
60047
About this home
Discover the charm of this custom-built Hawthorn Woods home, located in the desirable Countryside Meadows. Barely lived in and only six years new, this Taylor Morrison home offers over 3, 660 square feet of thoughtfully designed living space on a secluded premium one-acre lot in a serene cul-de-sac. Situated in a picturesque landscape, creates your own private view of a tranquil . The open-concept layout features a (literally) chef's kitchen with a 10-foot island, quartz countertops, high-end stainless-steel appliances, a limestone backsplash, and a walk-in pantry. No space was spared and there is no item for a chef's dream overlooked. The spacious eat-in area and family room are perfect for entertaining. A luxurious first-floor master suite includes double walk-in closets, providing a private retreat. Ample storage for the endless wardrobes. Additional features include a desirable private office with French doors, a large mudroom, and a separate laundry room. Hardwood floors grace the first floor and staircase, leading to three generous bedrooms, two full baths, and a versatile loft on the second floor where you can work from home, have a kid's gaming area or enjoy another space with the entire family. The unfinished deep pour basement offers endless potential, while the three-car garage provides significant storage. Enjoy nearby amenities such as the HW Aquatic Center, LZ YMCA, public parks, walking trails, Metra access and excellent schools. Don't wait to tour this beautiful home!
