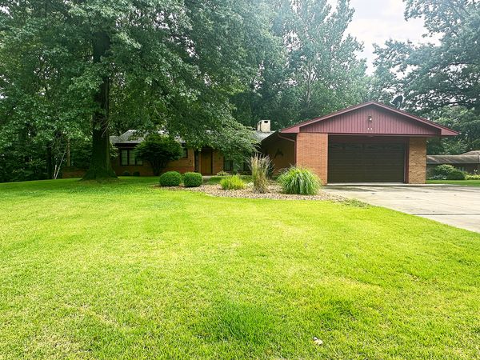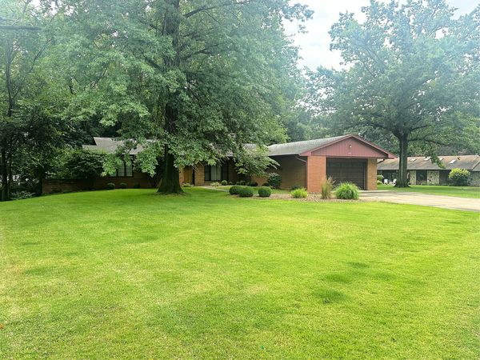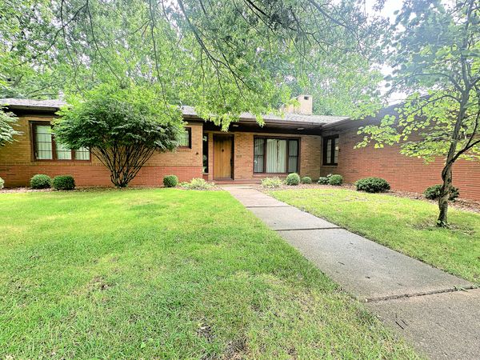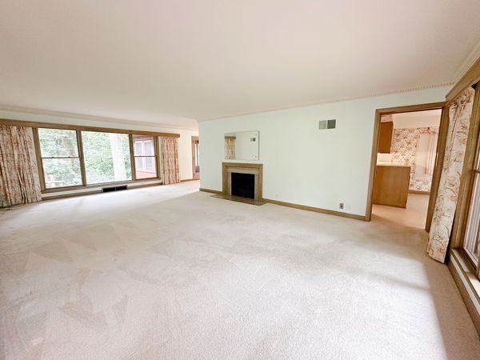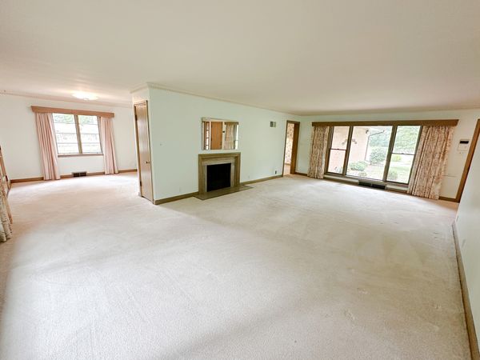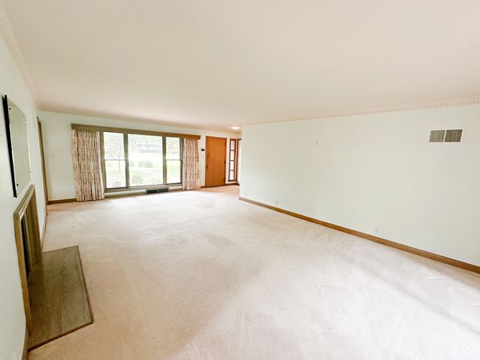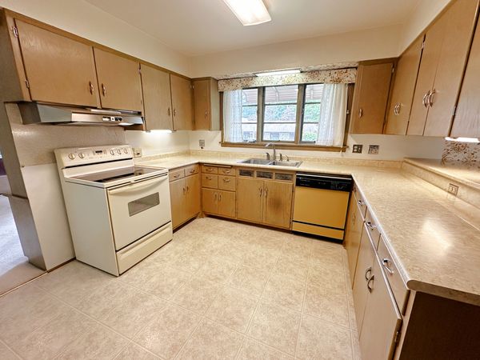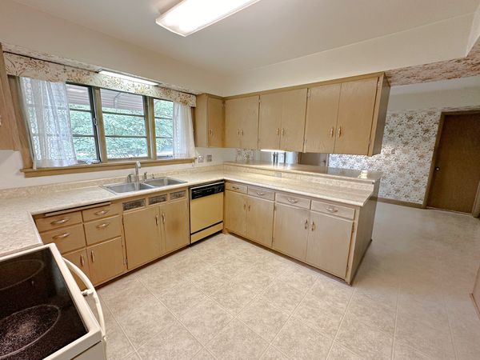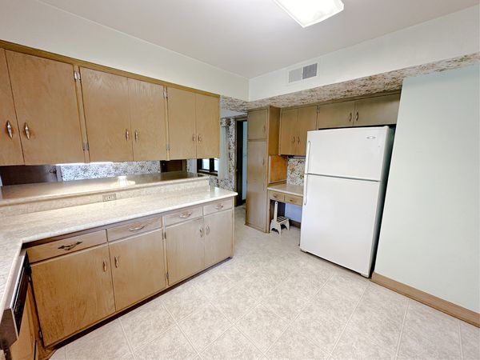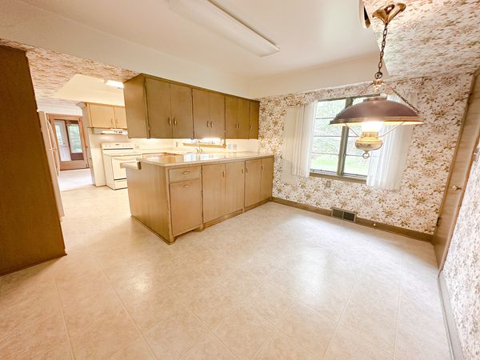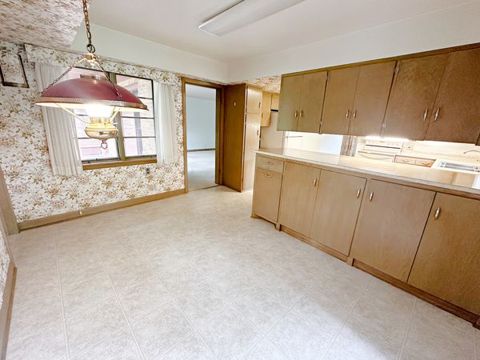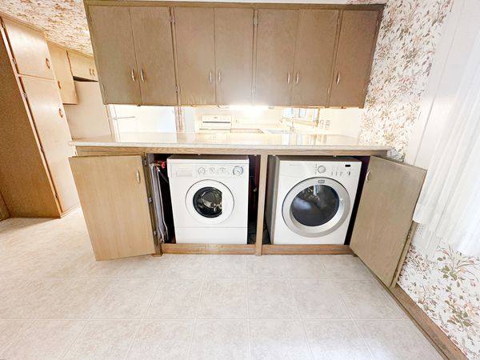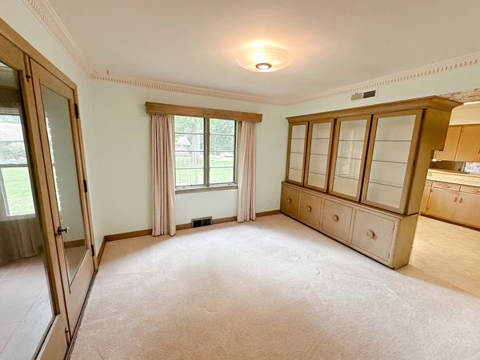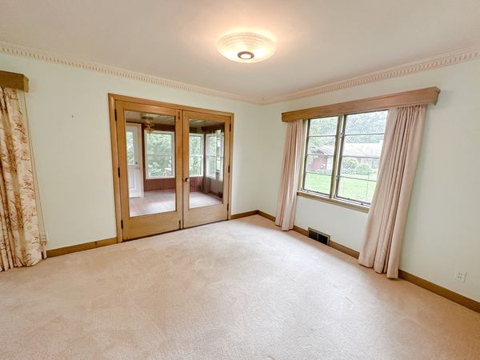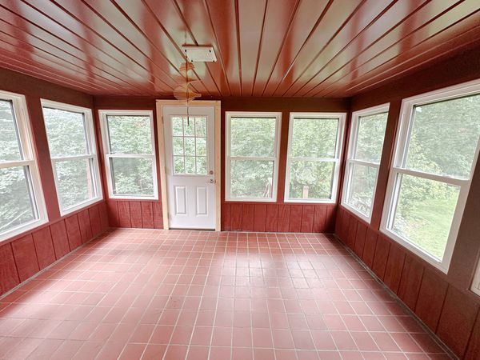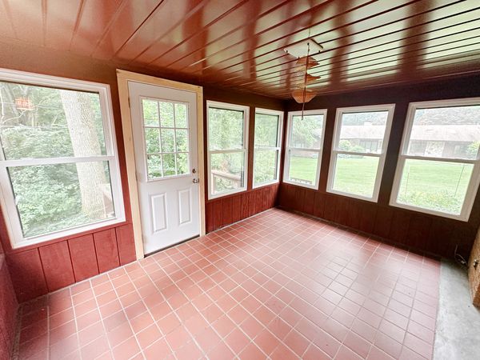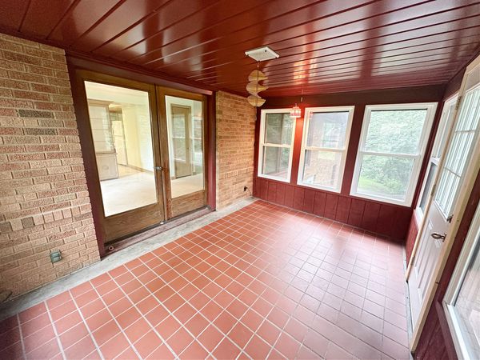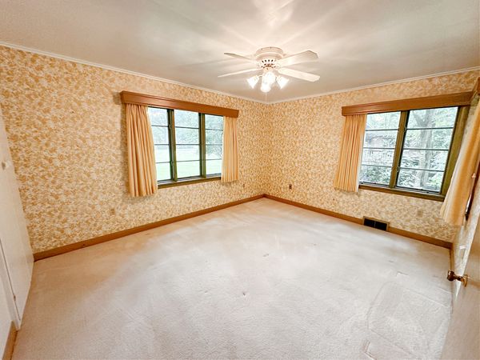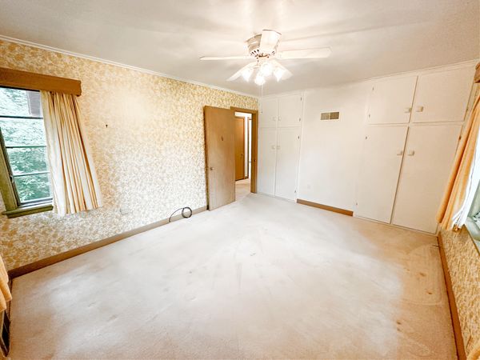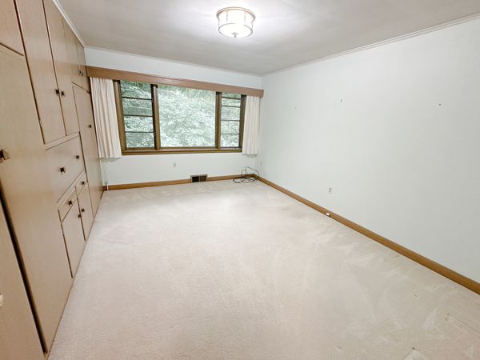23 Boys Road
Streator, IL
61364
About this home
Are you looking to live in town, but feel tucked away at the same time? Then 23 Boys Rd in the Oak Hills Subdivision is your solution. This 3 bedroom, 2 bathroom brick ranch features over 1, 800 square feet of main level living space, a finished walk-out basement, oversized 2 car attached garage, sunroom, and a spacious concrete patio. Approaching the home you first notice the mature trees and timber, providing a serene setting. Enjoy that setting on the large covered porch highlighting the front of the home. As you step through the front door and into the spacious living room, you notice the oversized windows as well as a wood burning fireplace providing a great focal point to the room. The roomy kitchen features ample cabinetry, a breakfast bar, table space, and a washer and a dryer quaintly hidden away. Off the kitchen you find the separate dining room, which leads to the sunroom overlooking the timber on the rear of the property. Continuing on the main level, you encounter 3 spacious bedrooms, 2 full bathrooms, each with a walk-in shower, ample closet space, including a walk-in closet, and a vast array of built-ins. The appeal does not end there. The full basement is finished and provides a walk-out to the large concrete patio, where you have even more space to entertain and enjoy the outdoors. In the basement, you find a family room, bonus room, cedar closet, shelving, and a large workshop complete with work benches and a sink. Couple all of these amenities with a new furnace in 2023, gutter guards, and an overall well-maintained home and this is sure to be a property you have to see!
