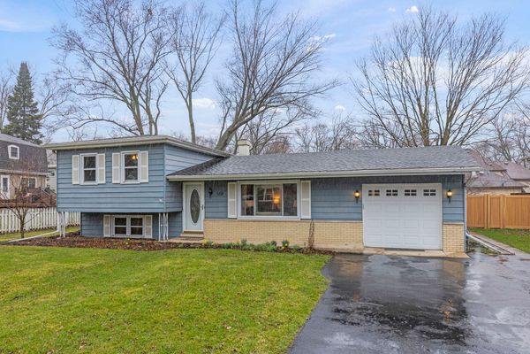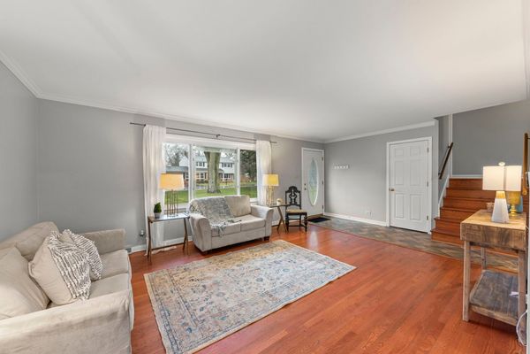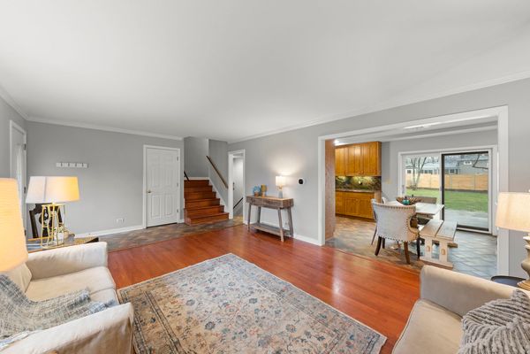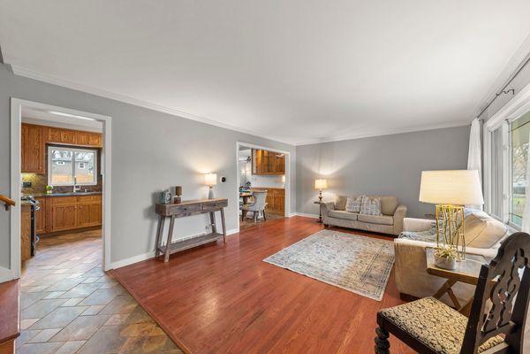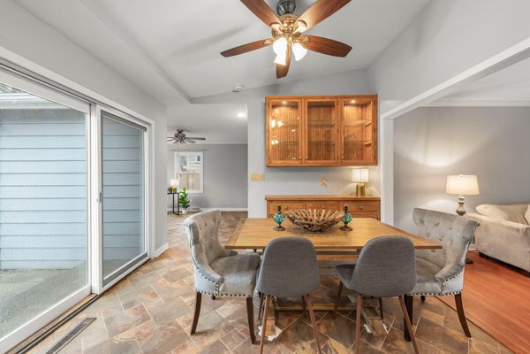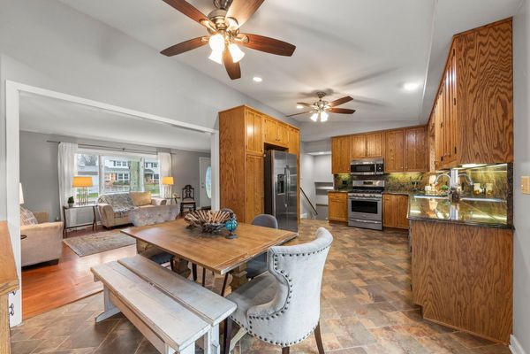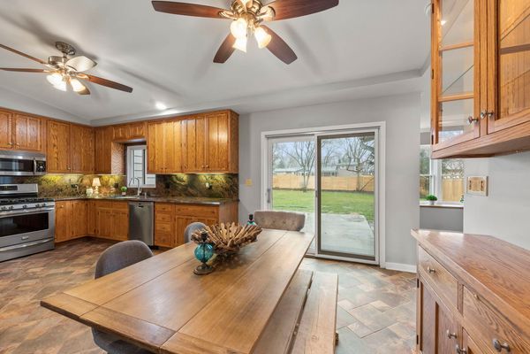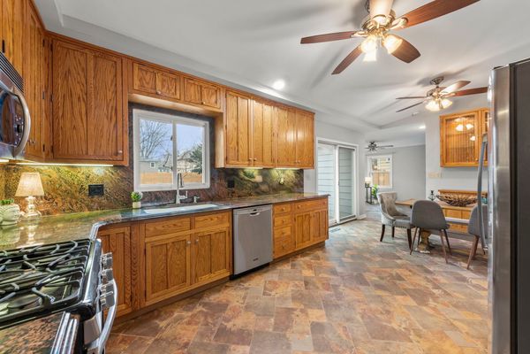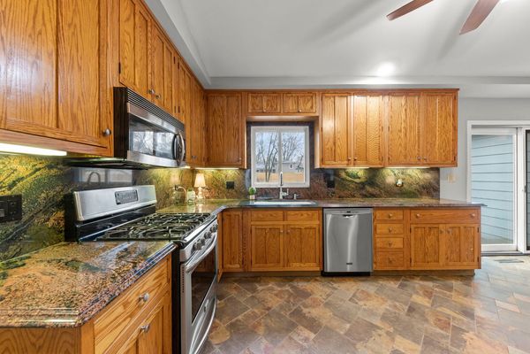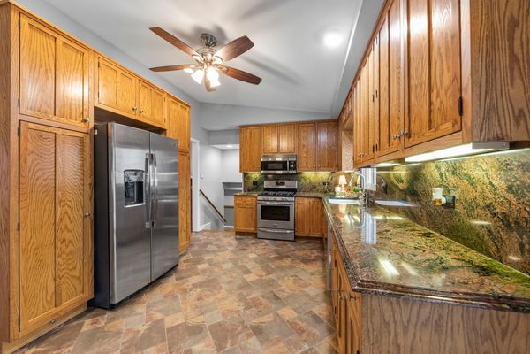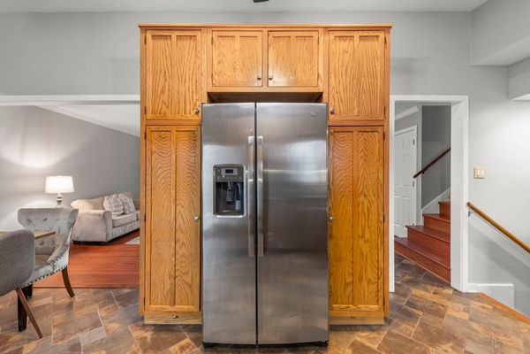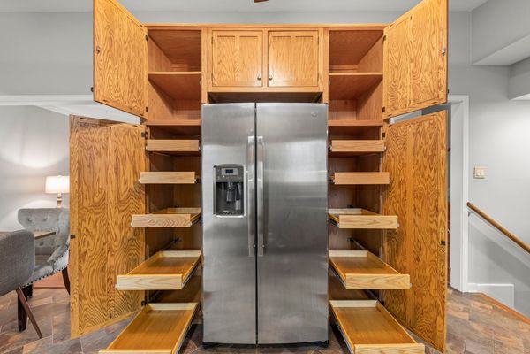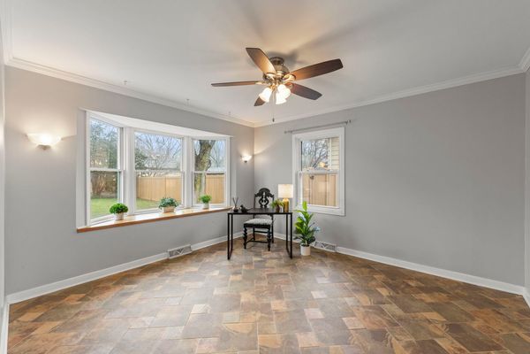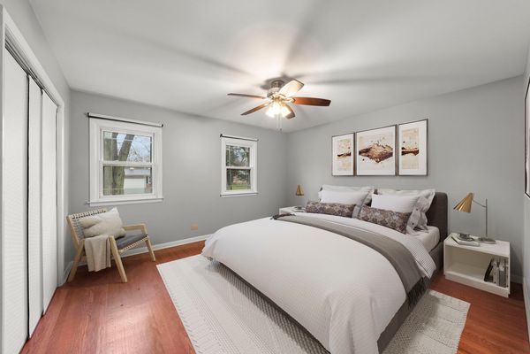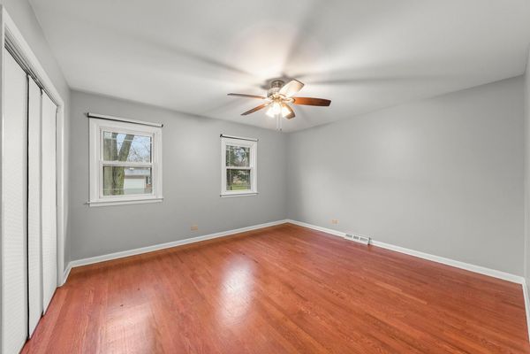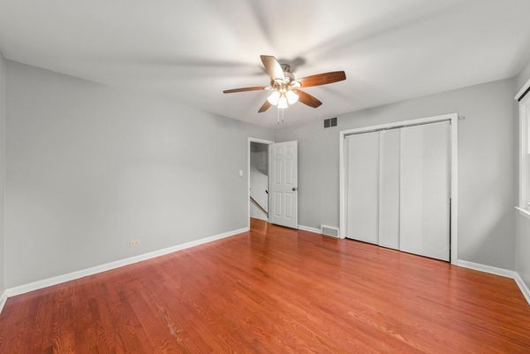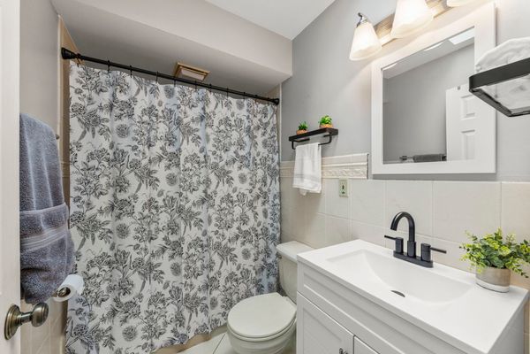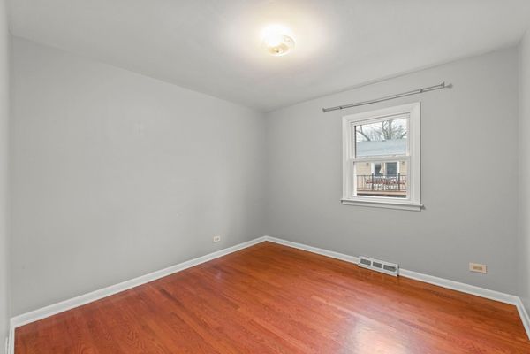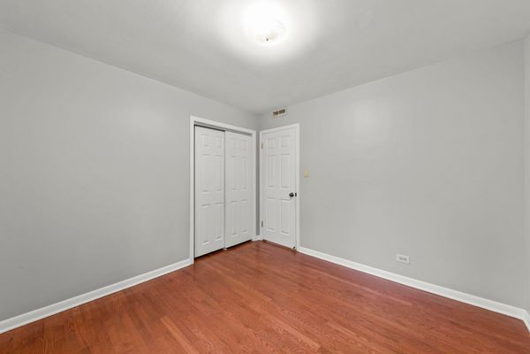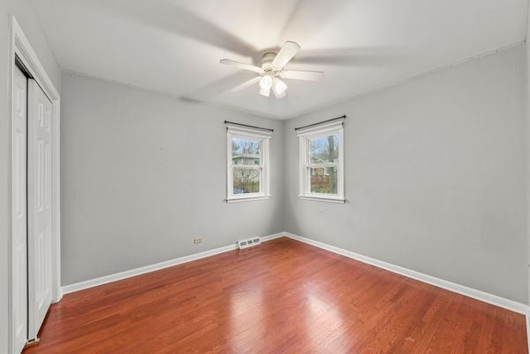22W558 Tamarack Drive
Glen Ellyn, IL
60137
About this home
What is different about this home? Vaulted ceilings, custom cabinets- solid wood- could easily be painted but are beautiful how they are, stunning granite counters, stainless steel appliances, built-in cabinets with a glass front in the dining area, recessed lighting, white trim & beautiful tile! Hardwood floors in the living room, bedrooms and hallway, white molding, and updated windows with a Prairie look. Great location for this large 3 Bedroom, 2 Bathroom home with a fabulous yard fenced on 3 sides (thanks to the neighbors) in the heart of the Valley! The additional space off the kitchen would be an awesome office, craft room, sitting room, or just a playroom for toys and books! The lower level family room; Take your time viewing this room- notice the custom cabinets with roll-out drawers, tons and tons of storage! If you are someone who loves organization- you will appreciate this space for wrapping paper, crafts or anything! This room is wide open - the perfect recreation room to watch the big game or practice your yoga! Ready to have a family pet? Sliding glass doors to the backyard is a great place to let them out! 2nd bathroom offers custom tile, an adorable vanity, and pretty fixtures! The crawl space is concrete throughout most of the area is great for decorations or suitcases. Welcome home to one of the favorite neighborhoods in Glen Ellyn. Known for 'Community' - notice neighbors going for a walk, 2 blocks to the highly desirable Arbor View Elementary School, Glenbard South is just up Park Blvd., and a short ride to Glen Crest Middle School. One of the best amenities about this location is the easy access to Morton Arboretum! Summer Concerts, Biking days, Winter Light Show, incredible events and gorgeous grounds to walk, exercise and just enjoy- a special treat for Glen Ellyn! Lucky you found a great house in a great location!
