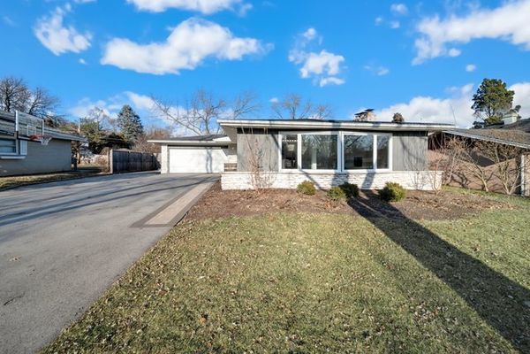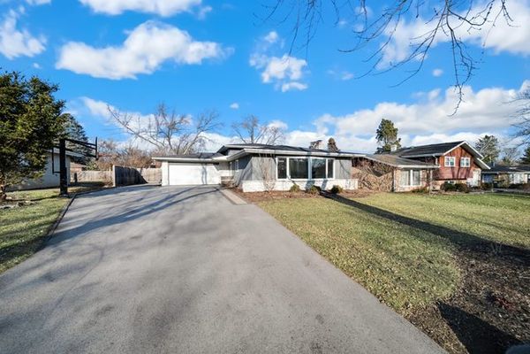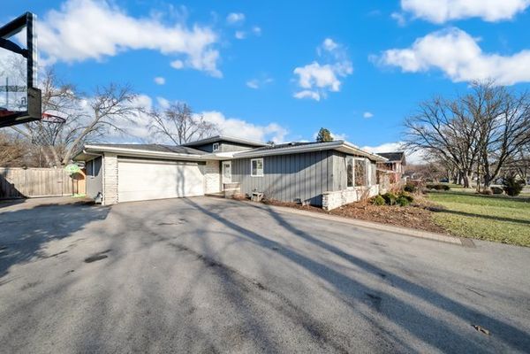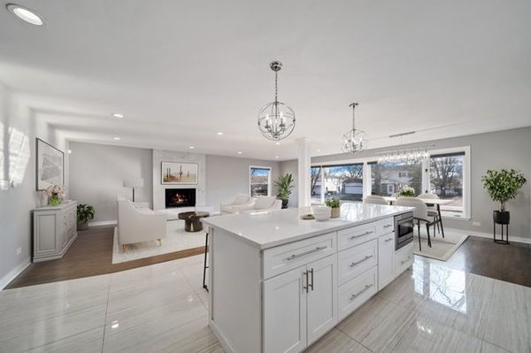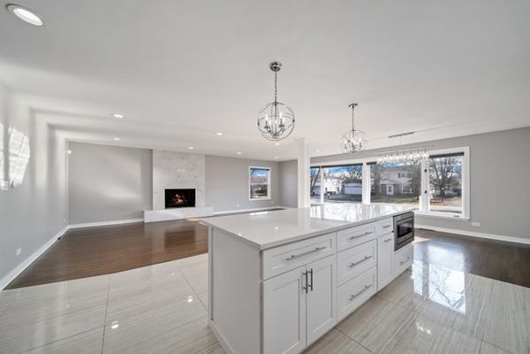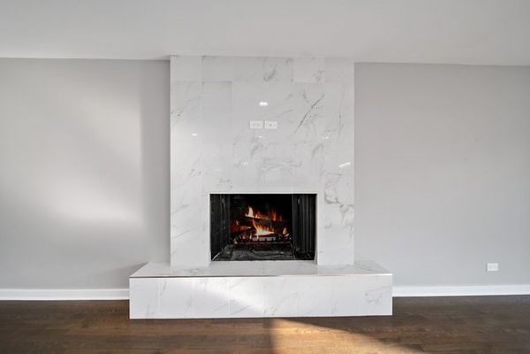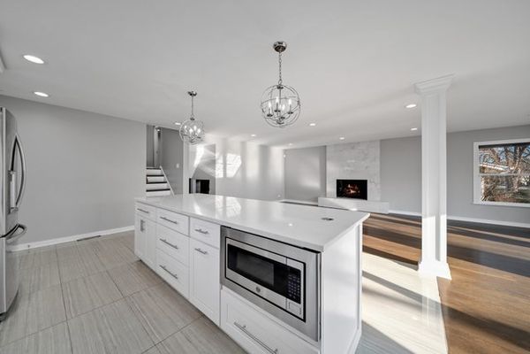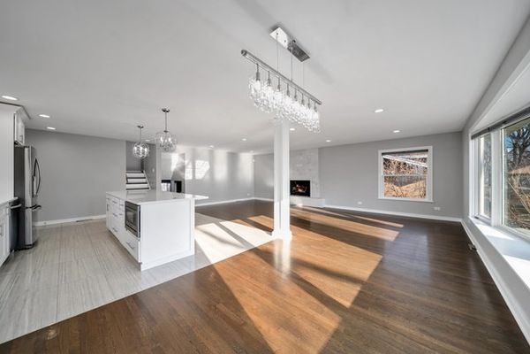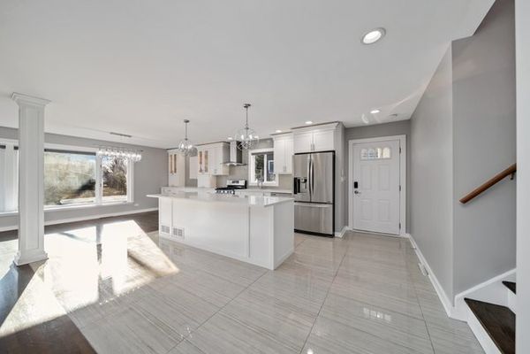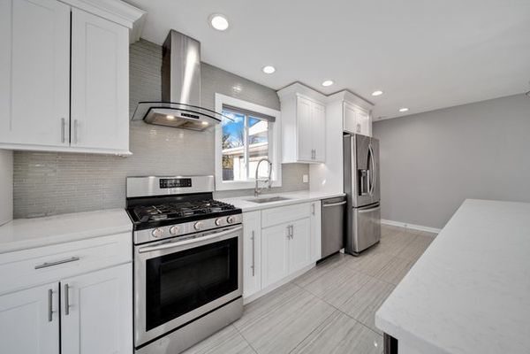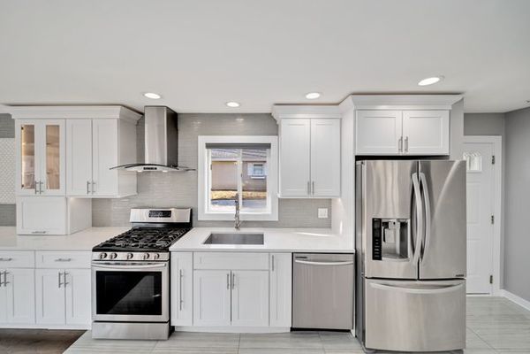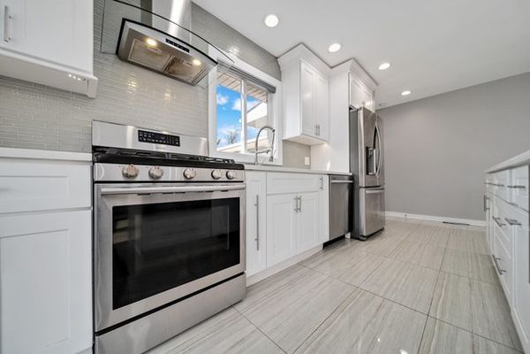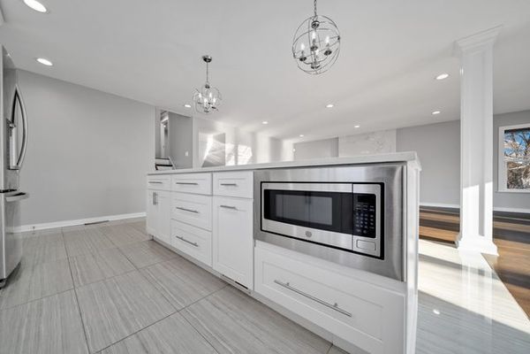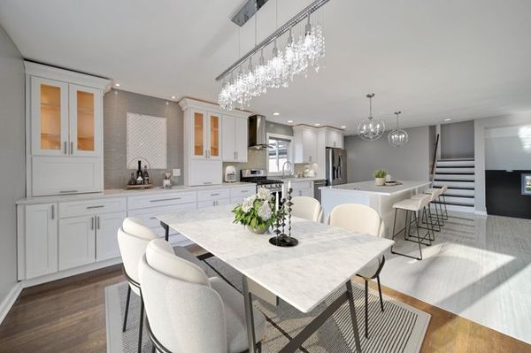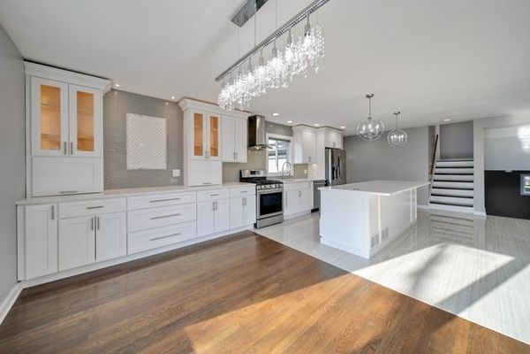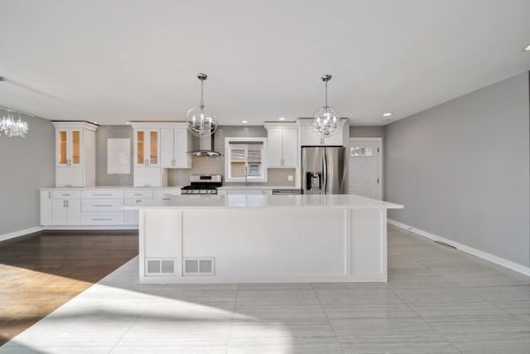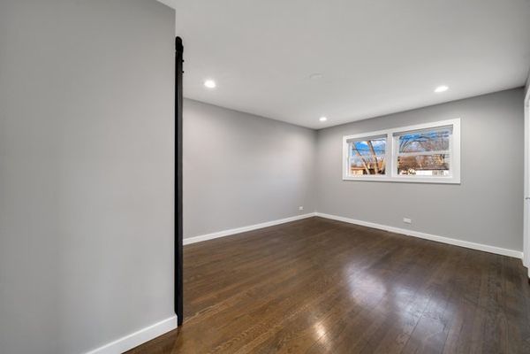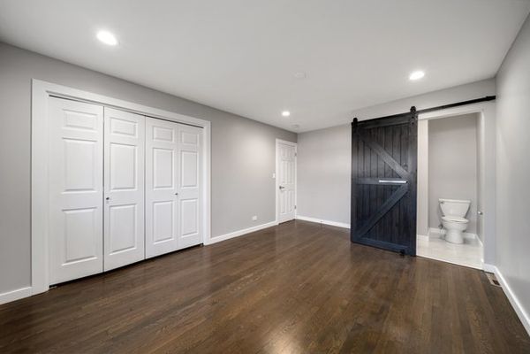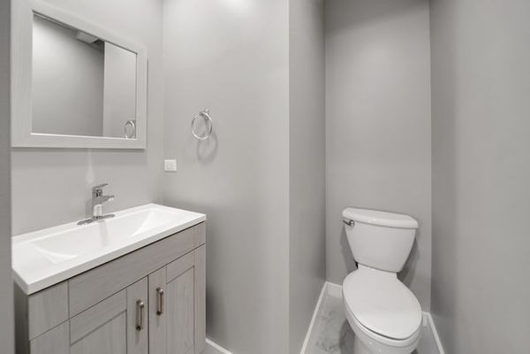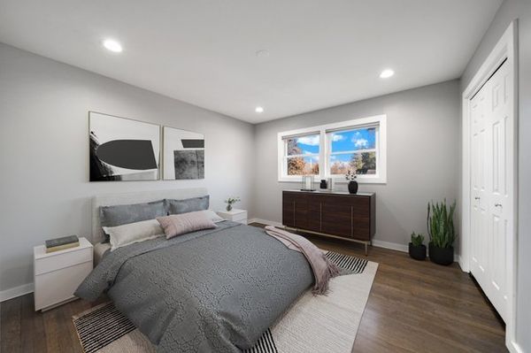22W414 BALSAM Drive
Glen Ellyn, IL
60137
About this home
*** Multiple offers received highest and best due Sunday 2/25 6:00pm decision by Monday late morning*** Welcome to your dream home nestled in the heart of the highly sought-after Valley View neighborhood! This meticulously remodeled (2019) home, boasts an array of luxurious features that combine modern living with timeless elegance. The home's accentuated stone exterior, complemented by an Onix Black roof, immediately captivates your attention. The beautifully landscaped front yard guides you towards the newly installed driveway with an extended paver walkway & a Goalrilla basketball net. The fully fenced in private backyard is a true oasis with fully maintenance-free GroTurf showcasing new landscaping and an oversized concrete patio for entertaining or relaxing in style. The year-round lush maintenance free artificial grass provides greenery and a serene backdrop to the outdoor living space, while the meticulously maintained yard ensures a hassle-free environment. Your custom concrete ping pong table provides hours of fun and doubles as a dining table for 12. Step inside to discover a masterpiece of design and functionality. The wide-open floor plan seamlessly connects the living spaces, highlighted by hardwood floors throughout. The kitchen, a culinary enthusiast's delight, features stainless steel appliances, a kitchen island, and Carrera Bianco Quartz countertops. Recessed lighting adds a touch of modernity, both inside and outside the home. Warm up by one of the two beautifully decorated fireplaces. The living room boasts a stone wall and a wood-burning fireplace, while the family room features a second fireplace, creating inviting spaces for gatherings and relaxation. The primary bedroom is a retreat of its own, complete with an ensuite half bath, providing a perfect blend of luxury and comfort. The entire home has undergone extensive updates, including new plumbing, new electric, and new windows. The large laundry room mud room features a custom built-in cubbies and cabinetry. Storage is abundant with an oversized 2 1/2 car garage and additional area on the side for all your toys. Additional space is provided by a large cemented crawl space, perfect for your extra storage solutions. This turnkey home is not only a testament to quality craftsmanship but also offers low taxes, great proximity to the Morton Arboretum, highway access, and shopping. Enjoy the convenience of an award-winning Glen Ellyn school district, making this home the epitome of luxury, comfort, and practicality. Don't miss the opportunity to make this house your forever home!
