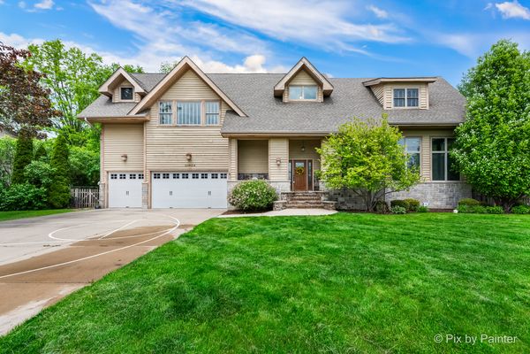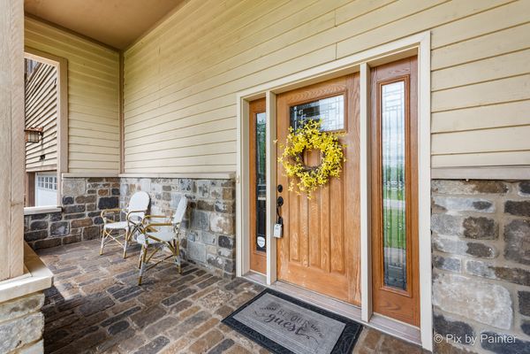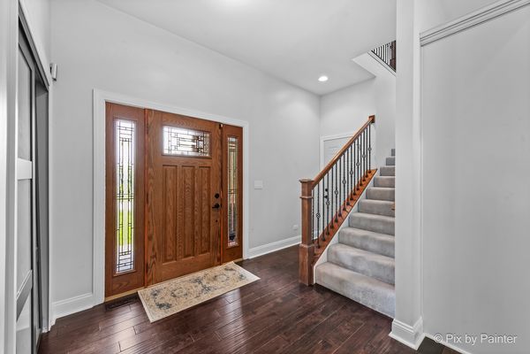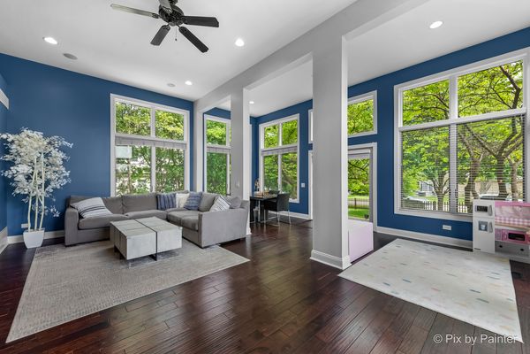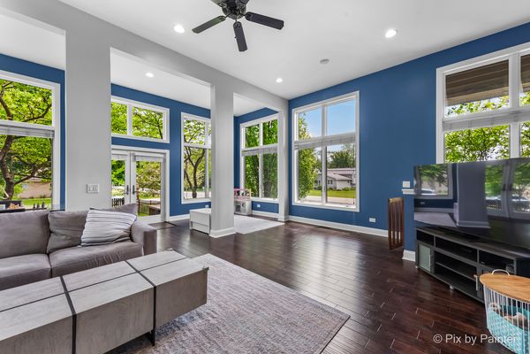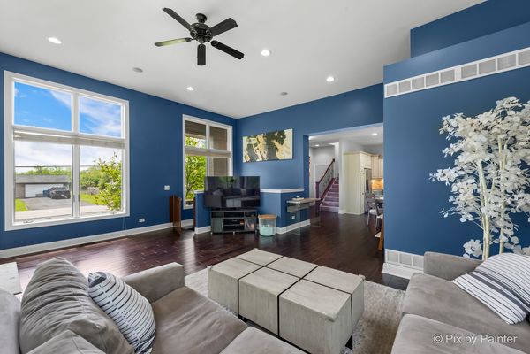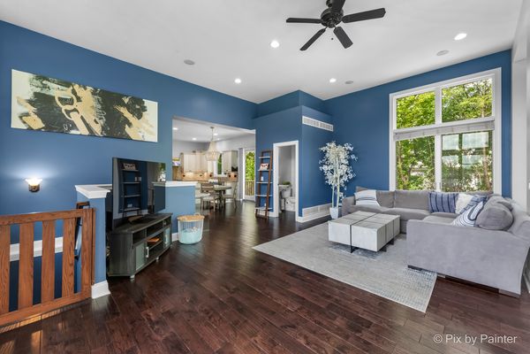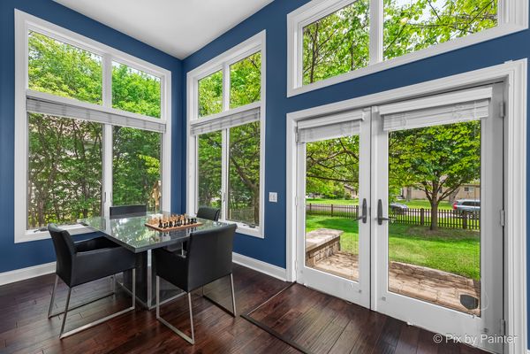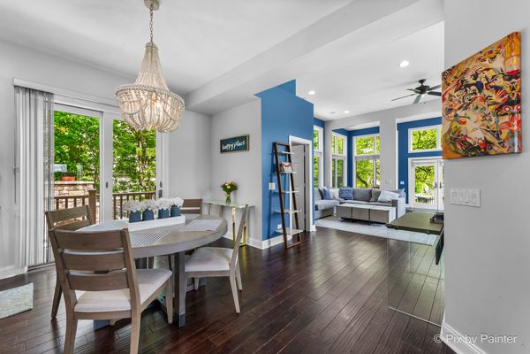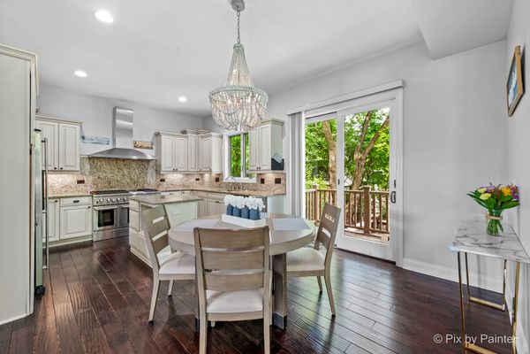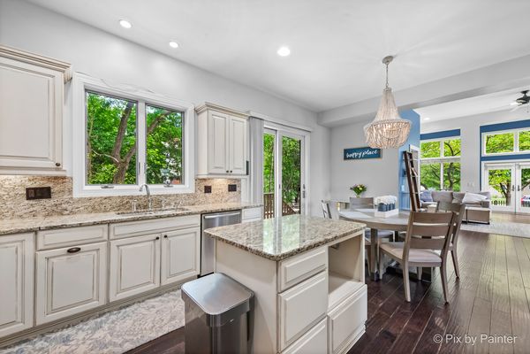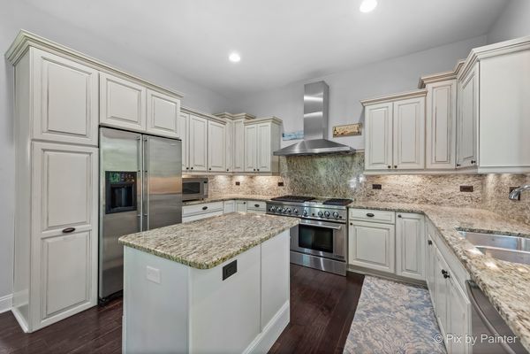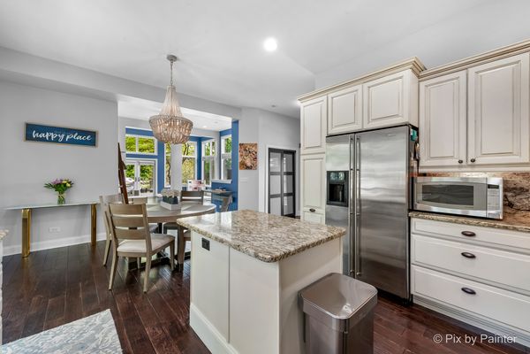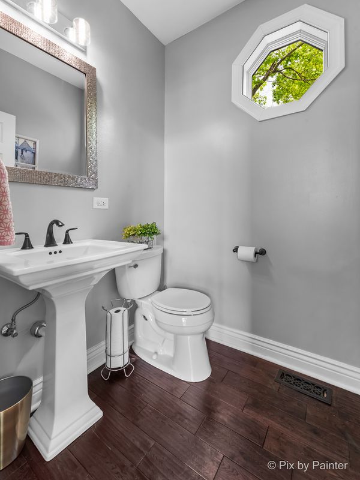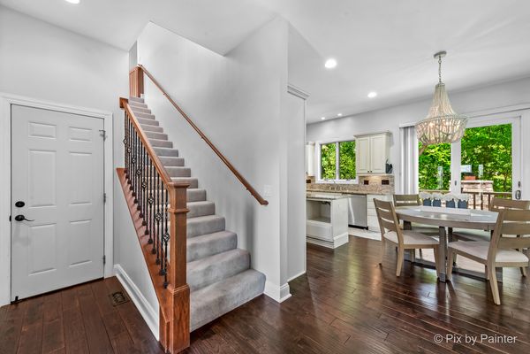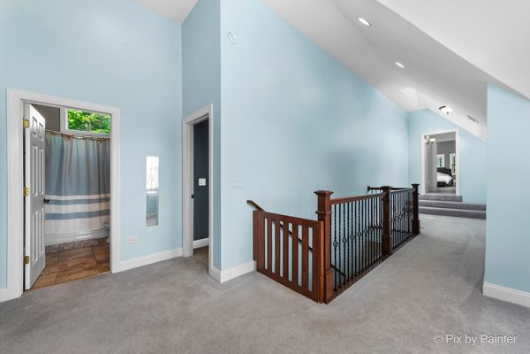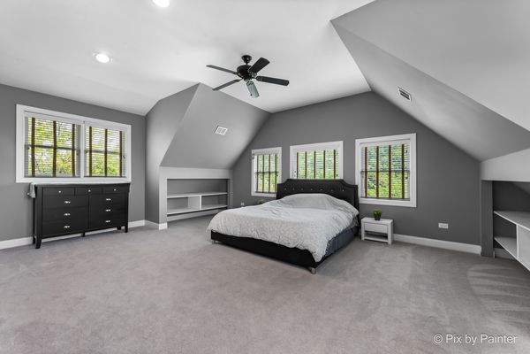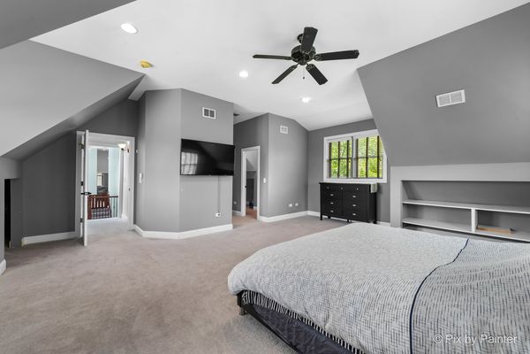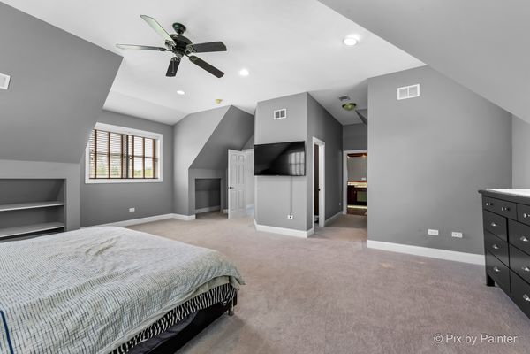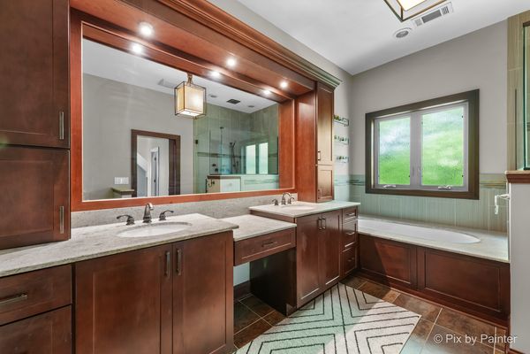22W214 1st Street
Glen Ellyn, IL
60137
About this home
Welcome to this charming, home nestled in a peaceful neighborhood. Boasting 4 bedrooms, 2.2 baths, and a spacious 3-car attached garage. This home offers ample space for every member of the family. Step inside and be greeted by the airy and light-filled interiors, featuring tall ceilings and large windows that flood the home with abundant natural light. The open floor plan creates a seamless flow between the living spaces, perfect for both everyday living and entertaining guests. The heart of the home lies in the high-end kitchen, equipped with top-of-the-line appliances that make cooking a delight. Host unforgettable gatherings in the backyard oasis, complete with a bar, grill, and cozy fireplace, where friends and family can gather and create lasting memories together. Retreat to the luxurious master suite, a serene haven designed for relaxation and rejuvenation. Pamper yourself in the elaborate master en suite, featuring his and her walk-in closets, a spa-like soaking tub, and a separate shower. Outside, the sellers cherish the tranquil ambiance of the neighborhood, where friendly neighbors and safe streets create a true sense of community. Enjoy easy access to nearby schools, parks, and grocery stores, ensuring convenience at every turn. With a park just a block away and the Metra station a mere 5-minute drive, commuting and recreation are effortless. Don't miss out on the opportunity to make this your forever home!Ask us about the Special Financing programs including the "1-0 Lender Paid Interest Rate Buy Down" to save you Thousands of Dollars.
