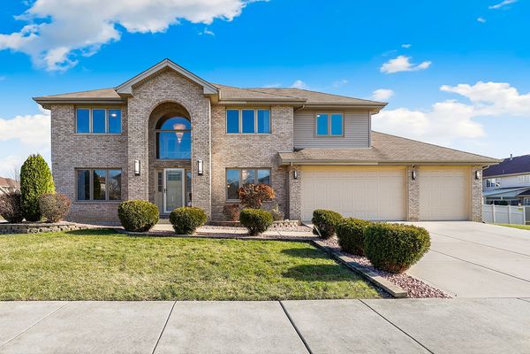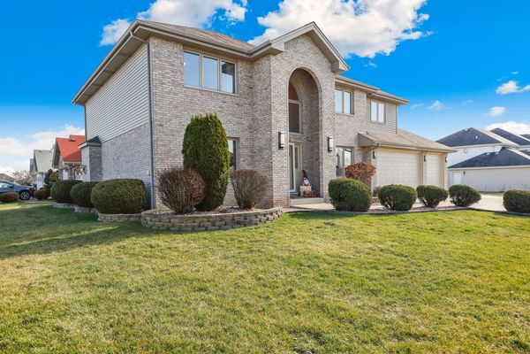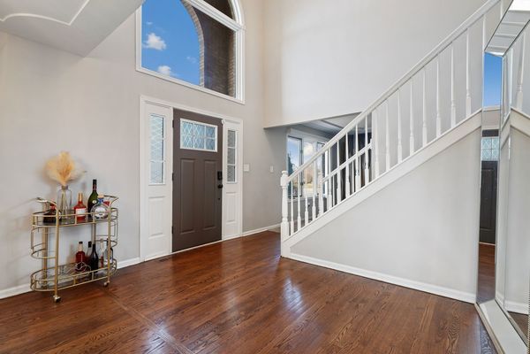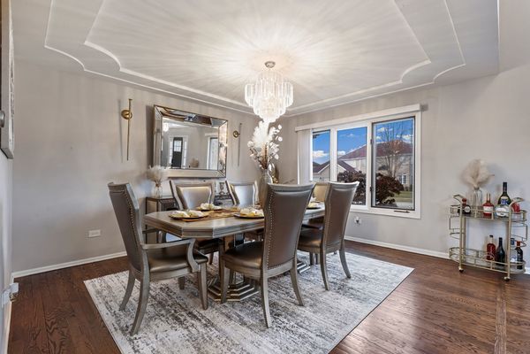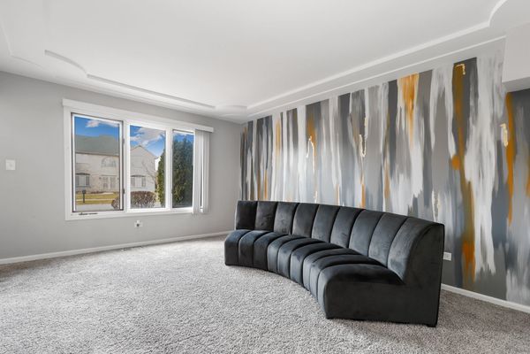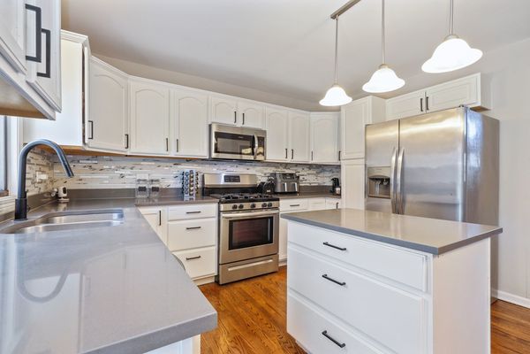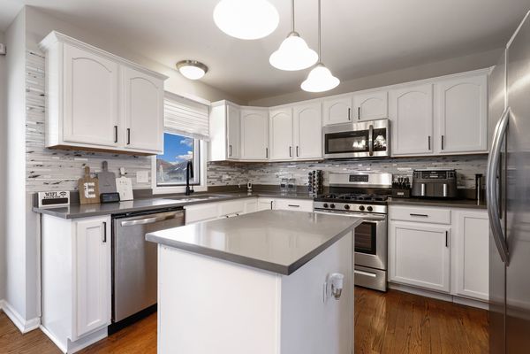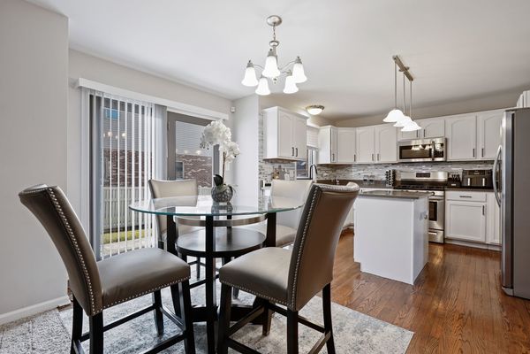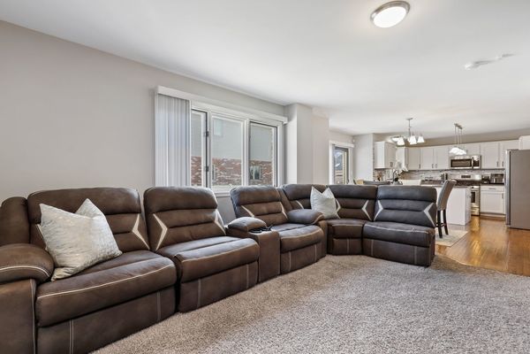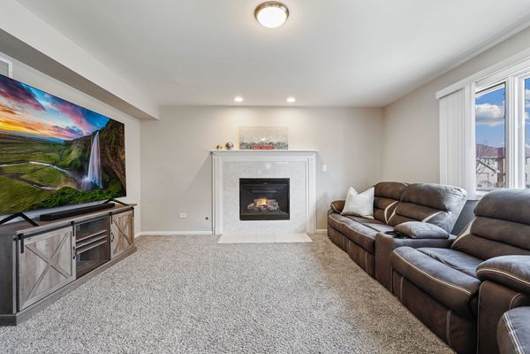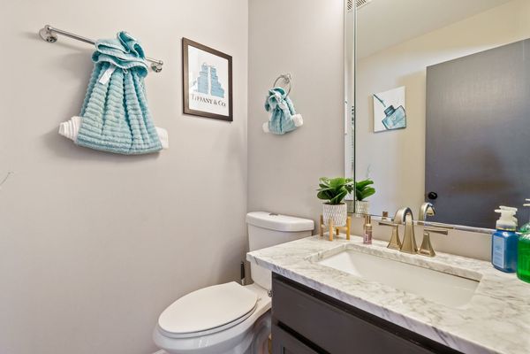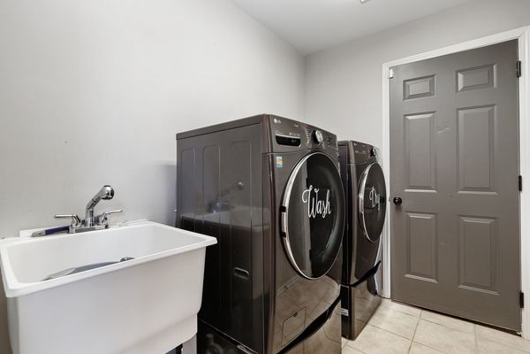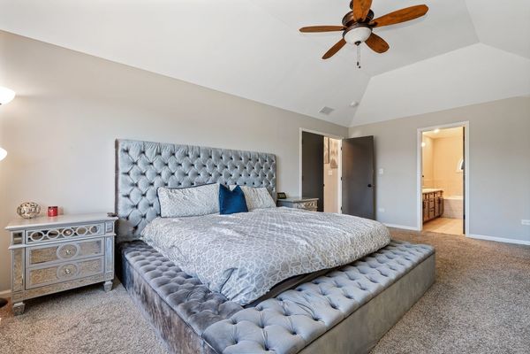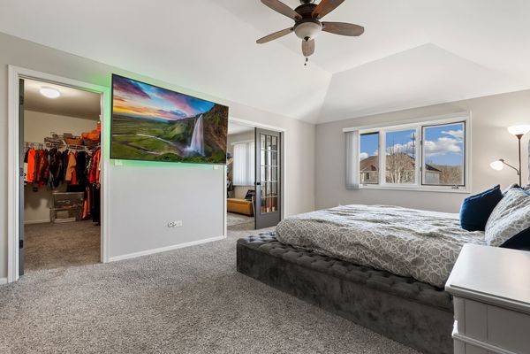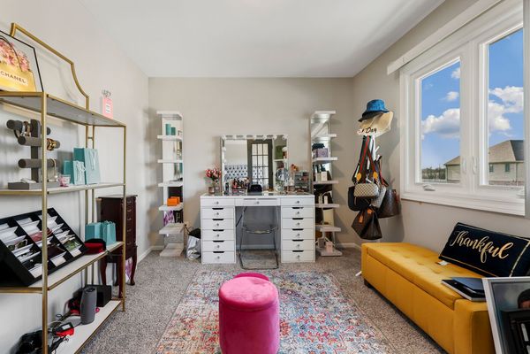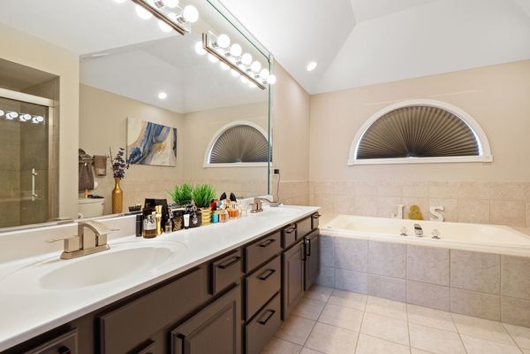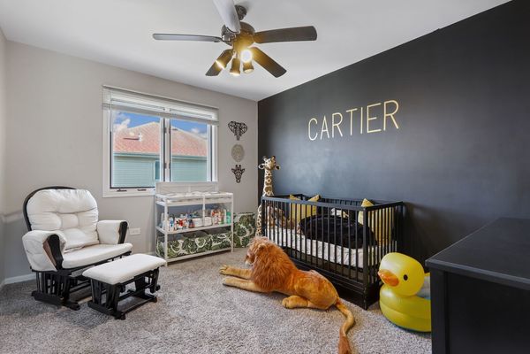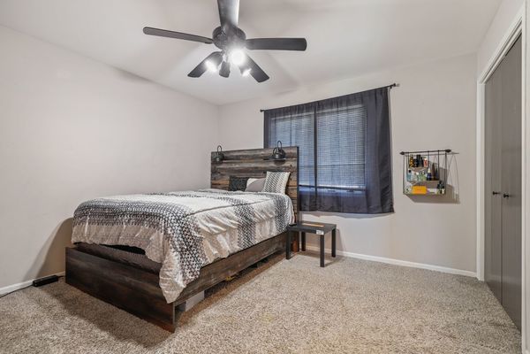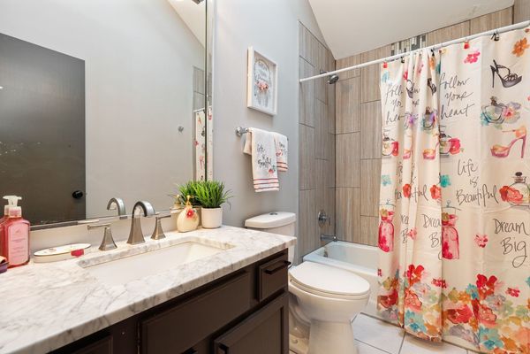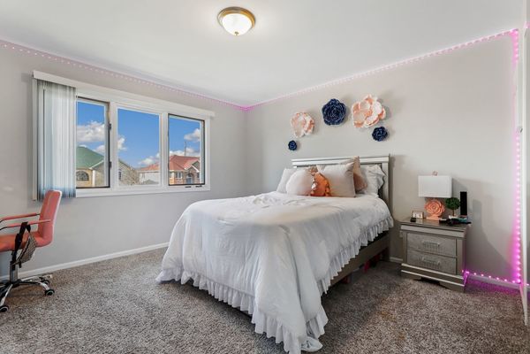22991 Farm Trace Drive
Richton Park, IL
60471
About this home
You will find this 4 bedroom - 2.5 bath home perfect in every way. You'll be greeted by a large light and bright two story foyer with refinished hardwood floors that carry over into the dining room featuring a decorative tray ceiling. On the other side you will find a living room with newer carpeting and decorative tray ceiling, where you can relax and enjoy some quiet time. The kitchen also features hardwood floors, new stone counters, an undermount sink with a modern gooseneck faucet and gorgeous white cabinetry set off with black hardware and stainless steel appliances. There is an island for extra space and the eat in area is situated next to the french doors that lead to the fenced back yard with a patio. Open to the kitchen is the family room with a fireplace to warm you up in the winter. 4 bedrooms can be found upstairs all with a huge primary en suite with a vaulted ceiling, complete with an adjoining room that can be used as a nursery or office. The french doors can be closed for noise control between the rooms. There is also a walk in closet. The primary bathroom has dual sinks, large bath and separate shower. The second full bathroom has beautiful tile work in the shower tub combo plus cathedral ceilings topped with a skylight. The basement stairs are carpeted all of the way downstairs to the full basement, just waiting to be finished. Freshly painted throughout in coastal gray, bright white trim and darker gray doors that really pop. Additional new items are the furnace and water heater.
