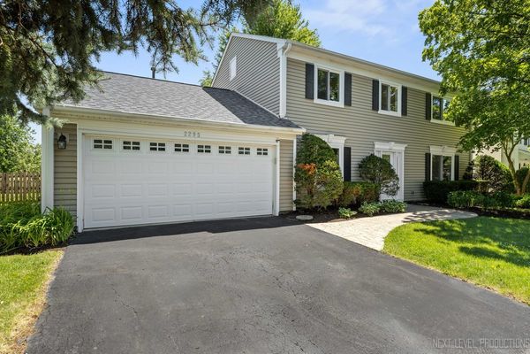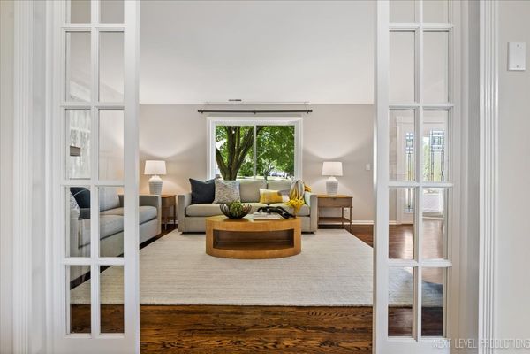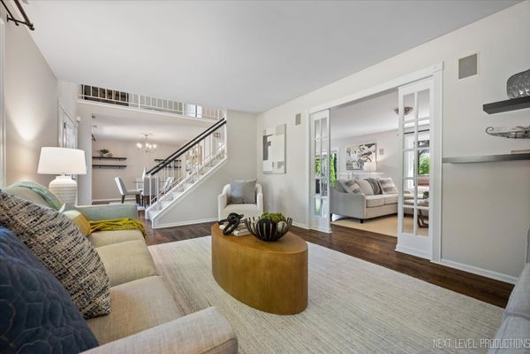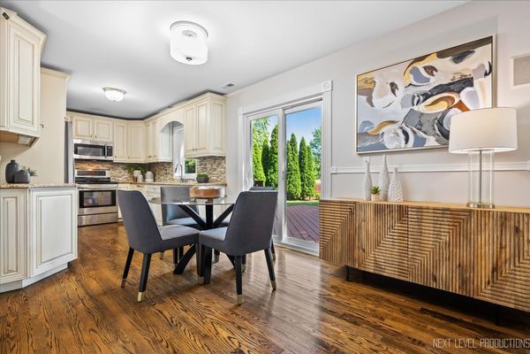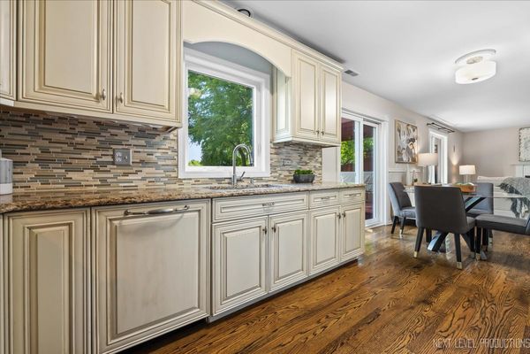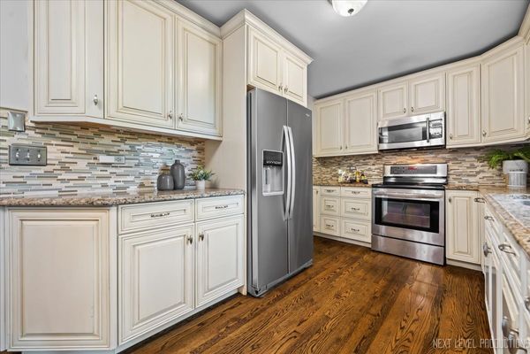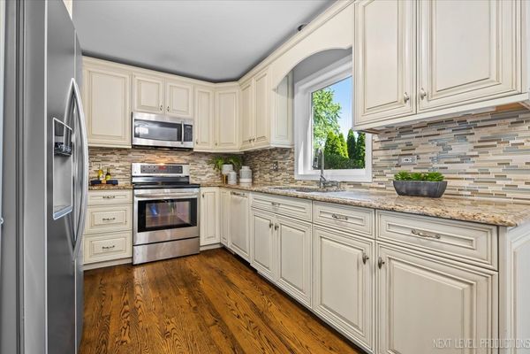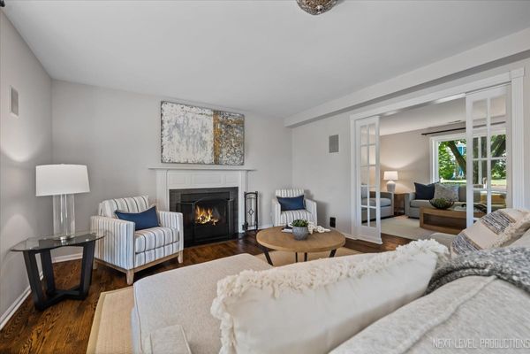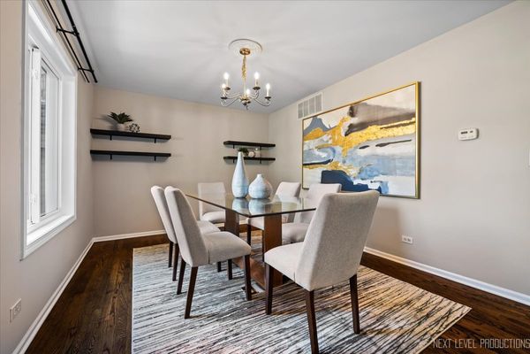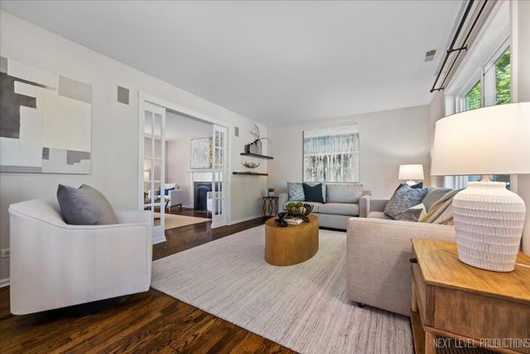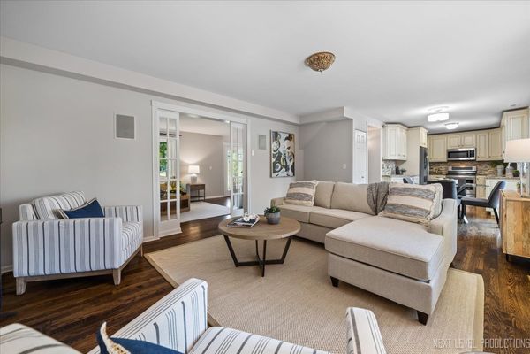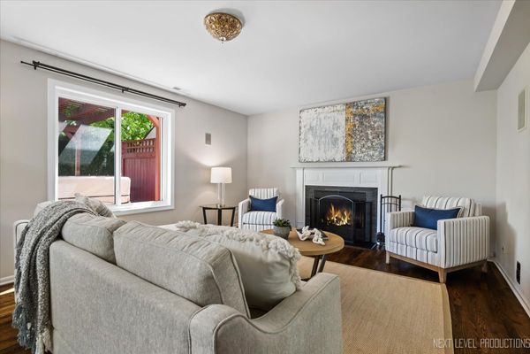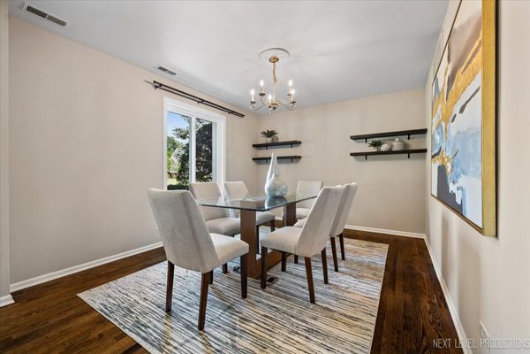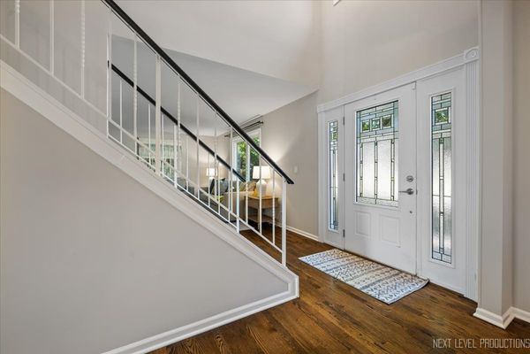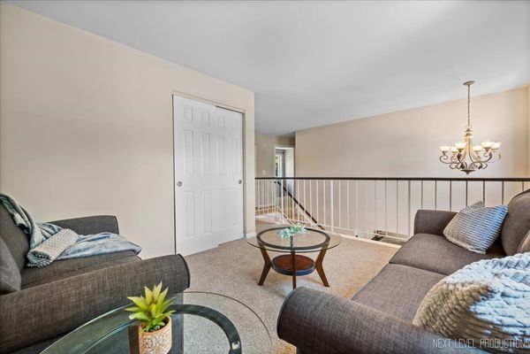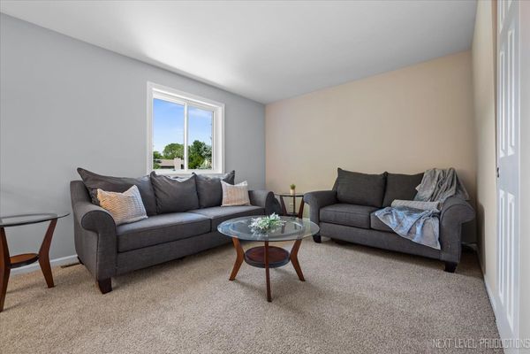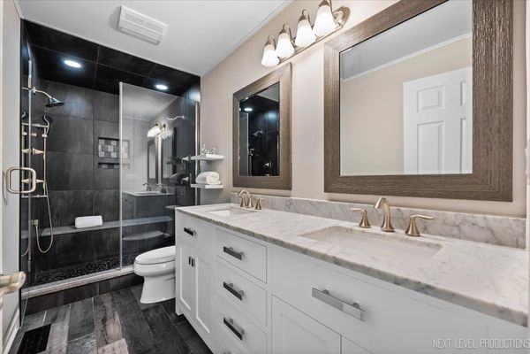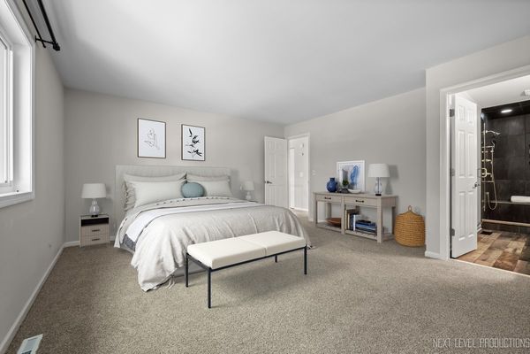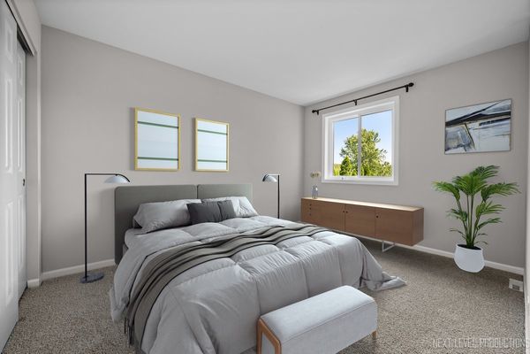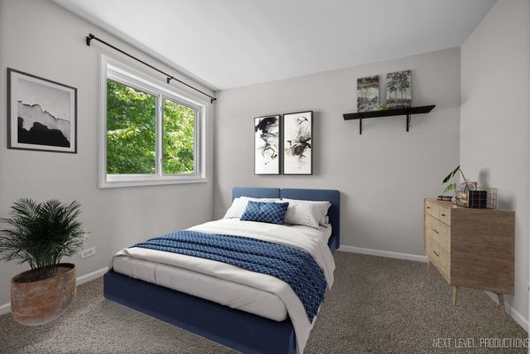2295 Blue Spruce Lane
Aurora, IL
60502
About this home
Welcome to this sought after Butterfield community with award winning Naperville 204 Schools, feeding into METEA VALLEY High School. This is a darling turn-key home with three bedrooms and 2.5 bathrooms PLUS a large LOFT with window and closet, for an easy FOURTH BEDROOM conversion! Retreat to your fully updated primary suite and enjoy the SPA shower with dual jets and dual vanity. KITCHEN features stainless steel appliances and NEW refrigerator, granite counters and with lovely 42 inch cream cabinets. Beautifully stained hardwood flooring on main level and NEW carpet on the upper level. NEWER air conditioner, NEW hot water heater, NEW WINDOWS, NEW ROOF, and more! Exterior is wonderful for entertaining in your cedar fenced PRIVATE yard backing backs to the open field and serene park! Enjoy your freshly stained spacious deck with a pergola and six person hot tub (NEW cover) and storage shed. Plenty of inside storage with EXTRA LARGE Pull Down Attic located above the Entire Garage! Fabulous! Close proximity to I-88, shopping, restaurants, entertainment, the trails of Butterfield Park and all that the Eola and Butterfield Road corridor has to offer! Contact me today for your private showing. Happy to Help! **Multiple offers received. Highest and Best due by 5pm on Sunday, 6/30. Thank you!**
