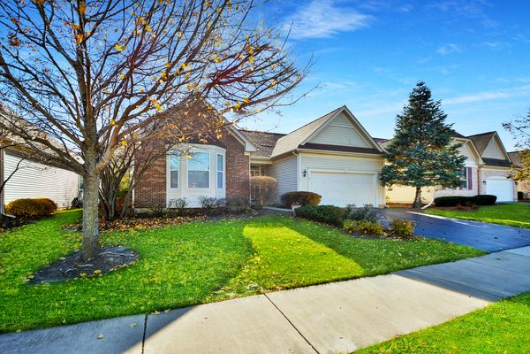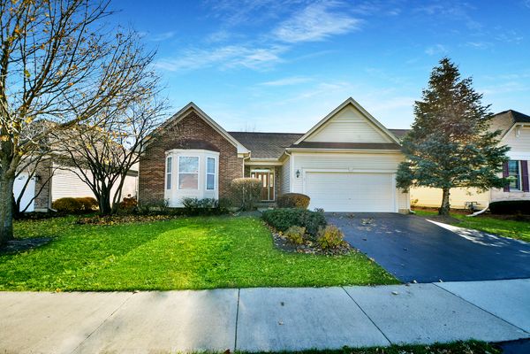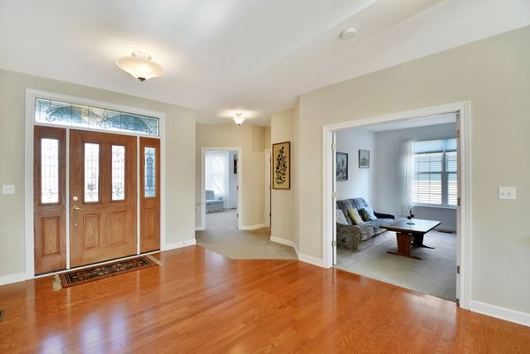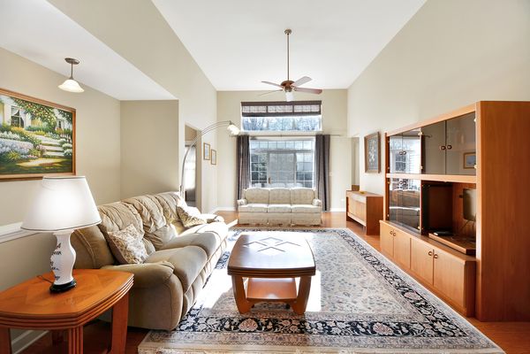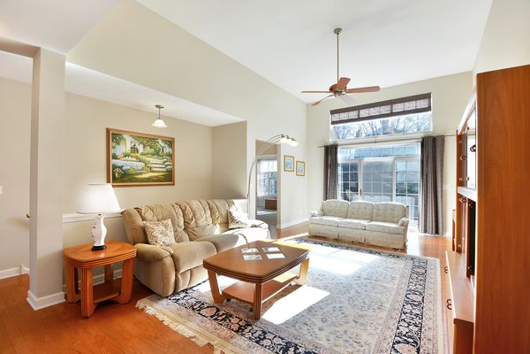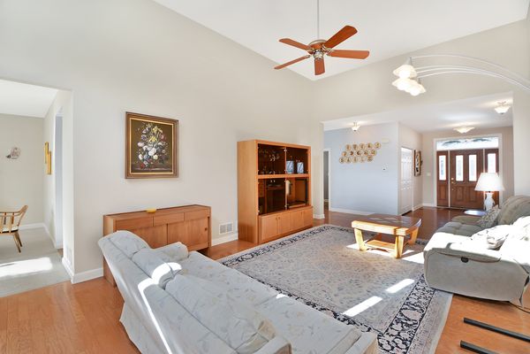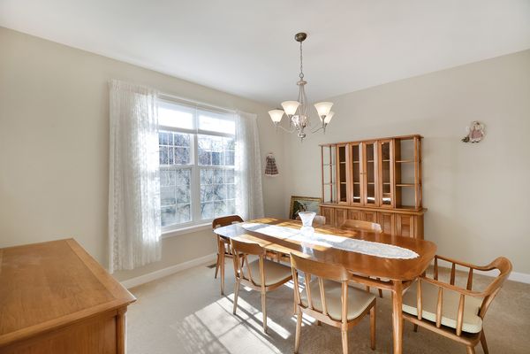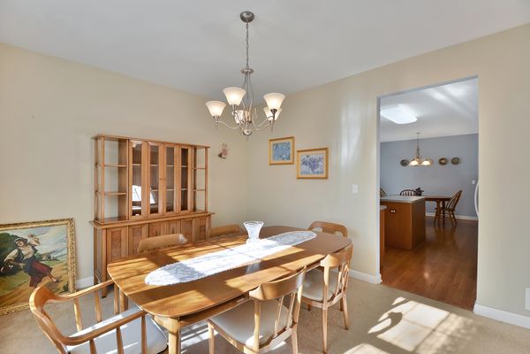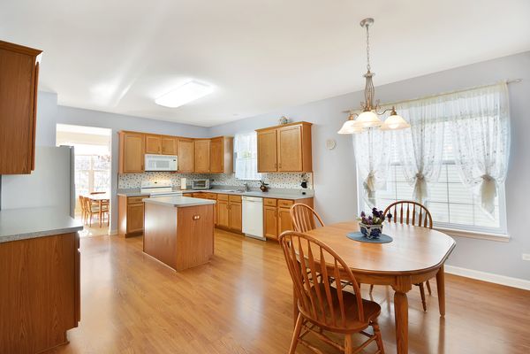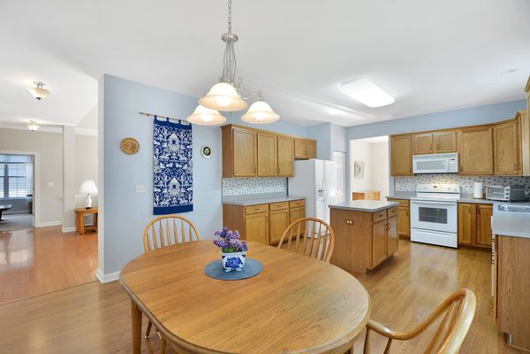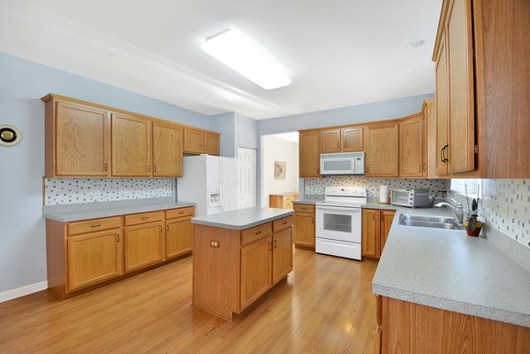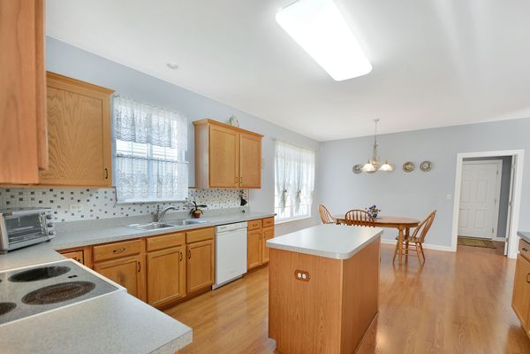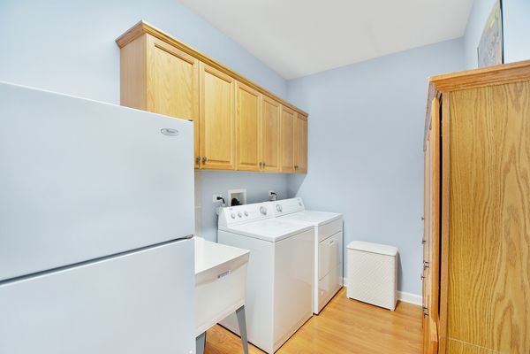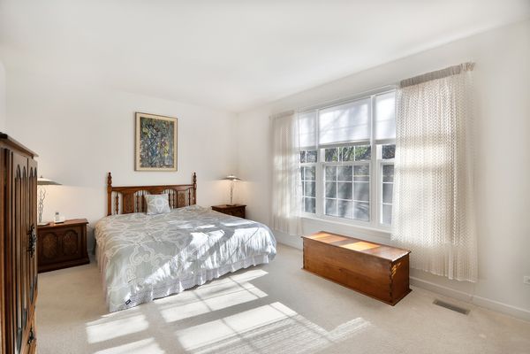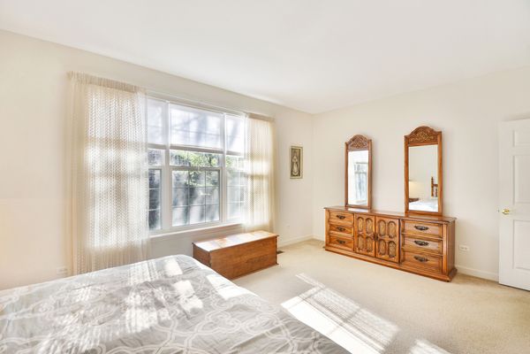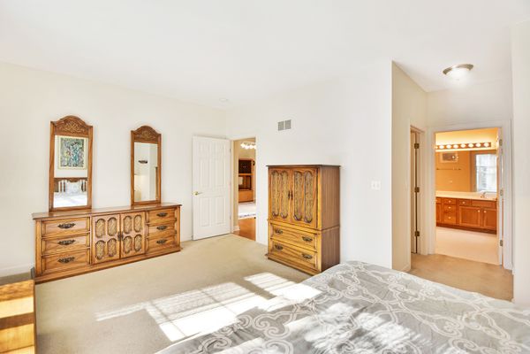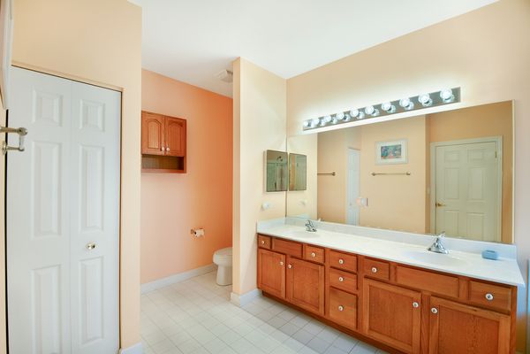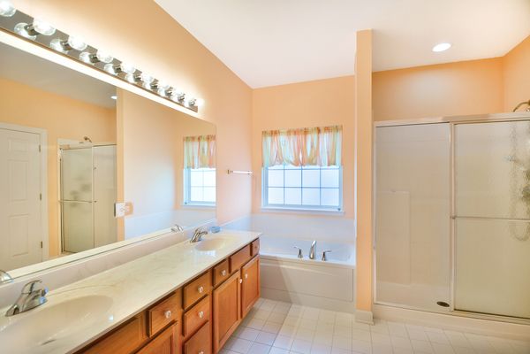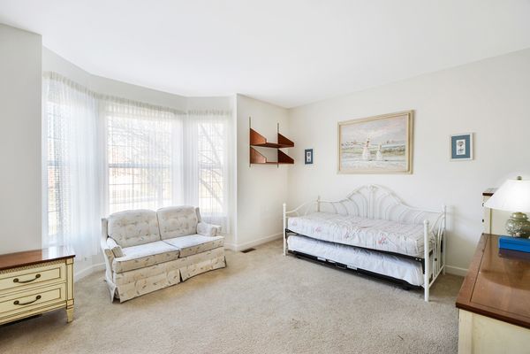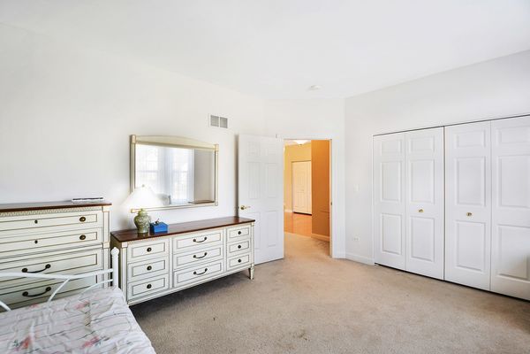2291 Creekwood Drive
Mundelein, IL
60060
About this home
Discover the epitome of refined living in the heart of Glen Garden Estates. An exclusive 55+ community that sets the standard for comfortable elegance. This meticulously maintained 3 bedroom, 3 bathroom residence beckons with its impeccable condition and timeless charm. As you step into the large foyer, you're greeted by the grandeur of volume ceilings that gracefully extend throughout, creating an airy and open atmosphere. The spacious bedrooms, including a flex room, provide versatility for your lifestyle needs. Picture yourself enjoying the tranquility of this home, where pride of ownership is evident in every detail. A true gem within the community, this ranch-style haven boasts not only a full finished basement but also a private yard that complements the expansive interior. The large windows invite natural light to dance across the rooms, enhancing the warm ambiance that permeates every corner. This residence is a fantastic opportunity for those seeking a harmonious blend of sophistication and comfort. Act fast to secure your place in this distinguished 55+ community, where every moment is an invitation to savor the joys of elegant living. Don't miss out on the chance to call this wonderful property home.
