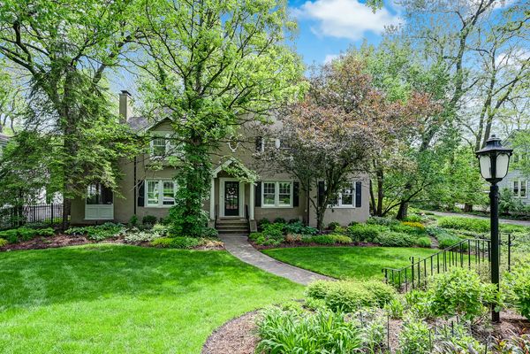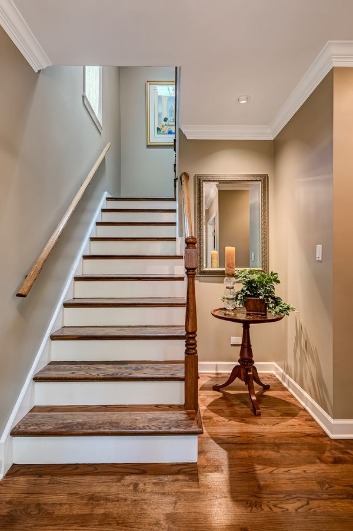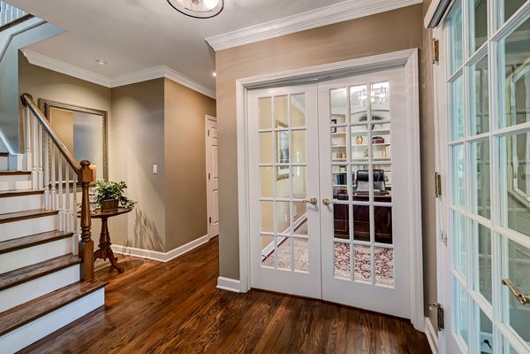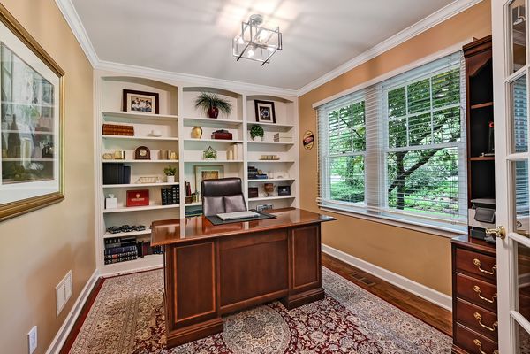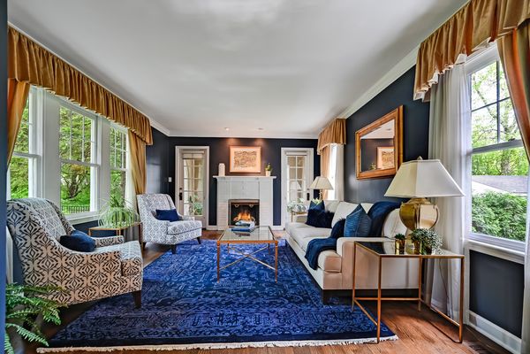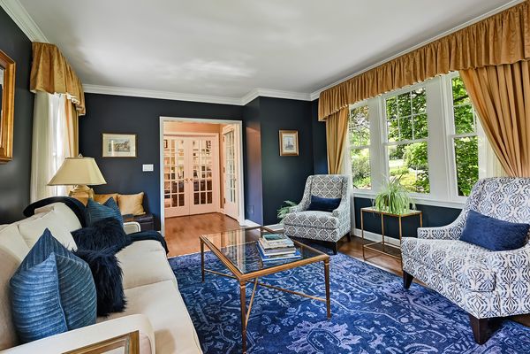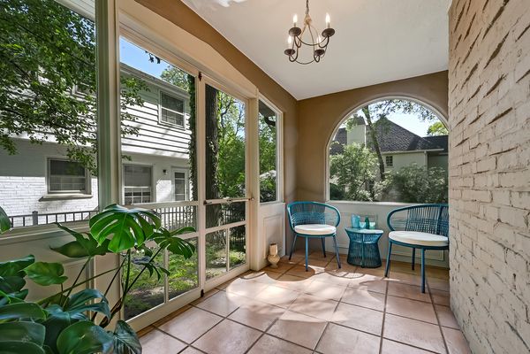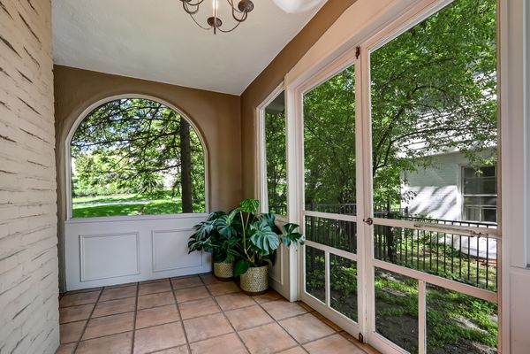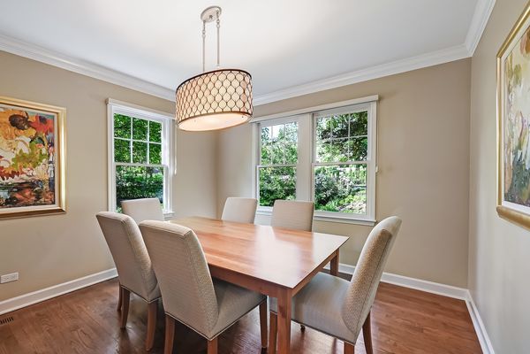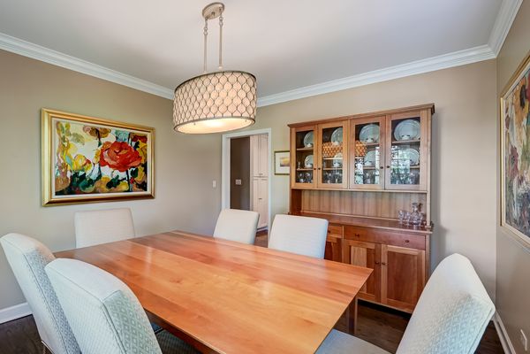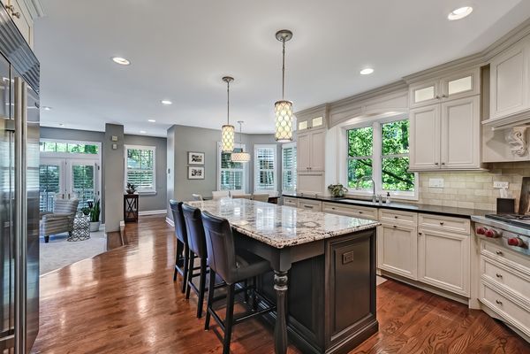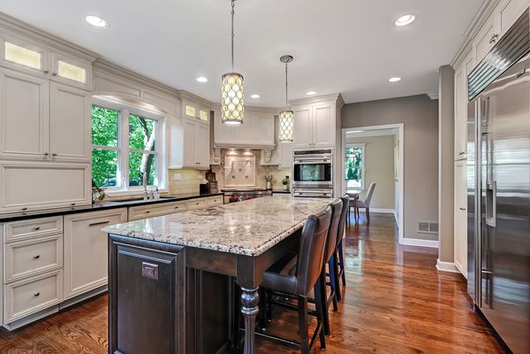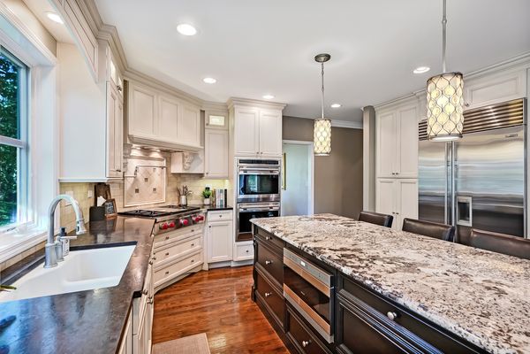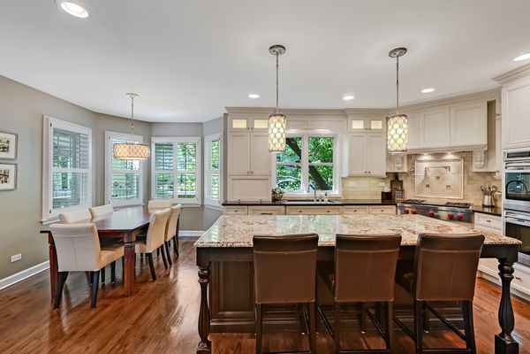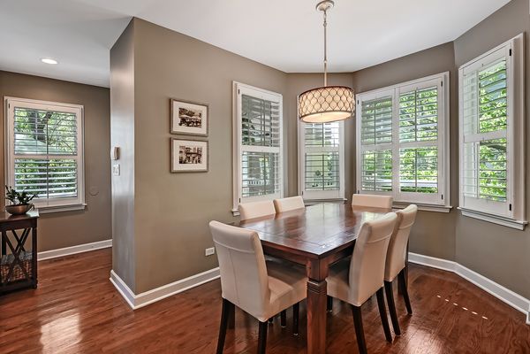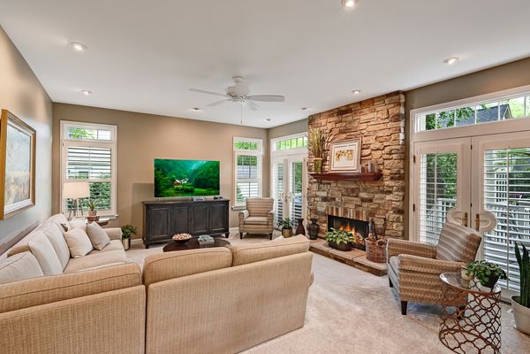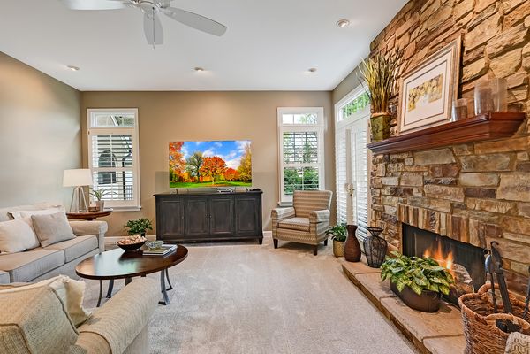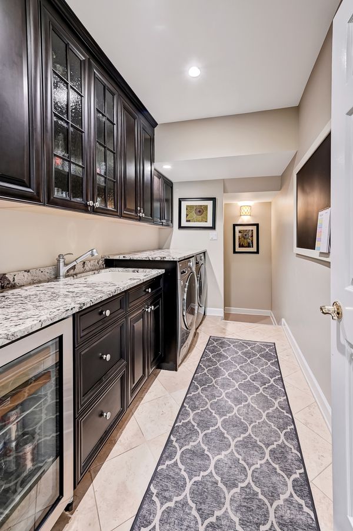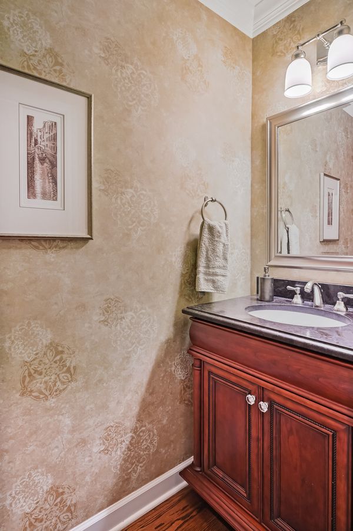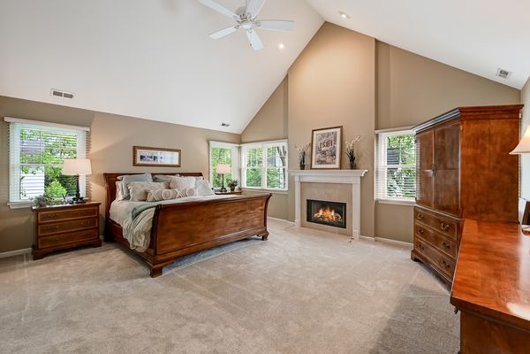229 N Oak Street
Hinsdale, IL
60521
About this home
Step into this unique English charmer nestled on a picturesque wooded lot. With a quality stucco exterior, this home exudes timeless elegance and charm. As you enter, you'll be greeted by a spacious living room featuring a brick fireplace and two separate French doors that provide access to the inviting screened porch. The first floor office boasts a double French door entry and built-in bookcases, offering a perfect space for work or relaxation. The formal dining room sets the stage for memorable gatherings. The open kitchen with high end appliances (Wolf/SubZero), and additional features including a warming drawer and pot-filler, flows seamlessly into the breakfast nook and family room, where another fireplace creates a warm and inviting ambiance. The first floor also features a convenient laundry/butler's pantry combination. This home has been thoughtfully updated, including the kitchen, bathrooms, laundry room, and even the roof! The primary suite is a true retreat, boasting a 15' vaulted ceiling and a fireplace with a stone surround. The primary bathroom features a vaulted ceiling, skylights, double sinks, an oversized shower, and a whirlpool tub. Three generous-sized bedrooms and two full bathrooms complete the second level. The finished lower level is flooded with natural light, thanks to four above-grade windows. Outside, a 3-car garage with a covered walkway to the house, a deck, and a private, fenced backyard offer both convenience and tranquility. The professionally landscaped yard by Coventry Gardens is complemented by an inground sprinkler system. Conveniently located within walking distance to town, 2 train stations, The Lane Elementary School, and Peirce Park, this home offers both privacy and accessibility. Don't miss the opportunity to make this exquisite home your own.
