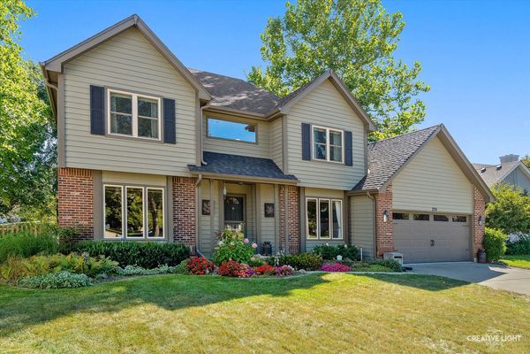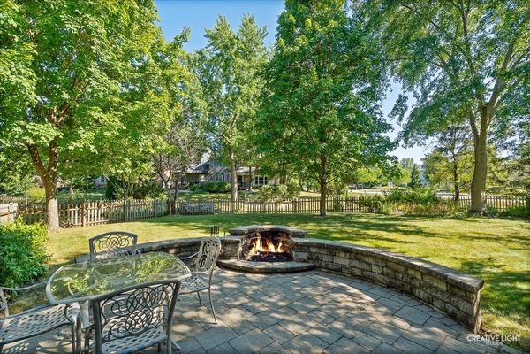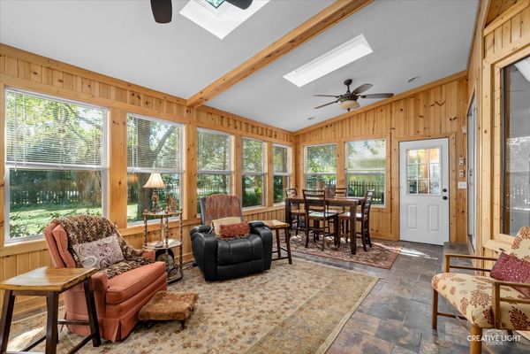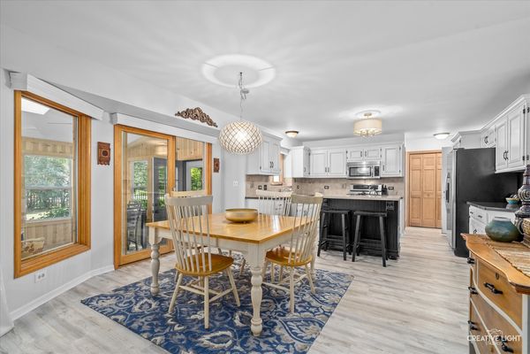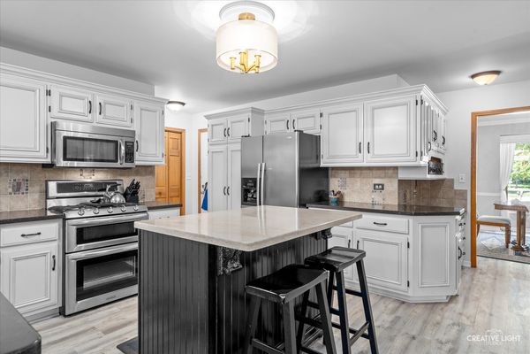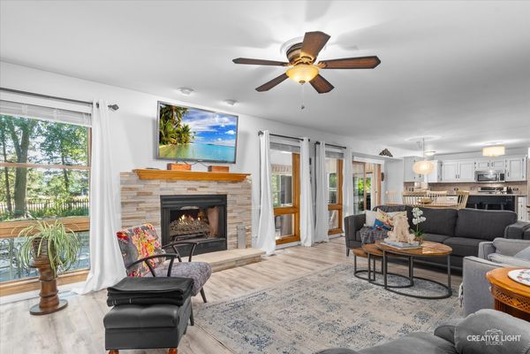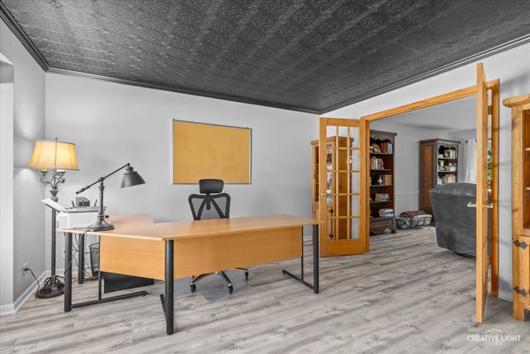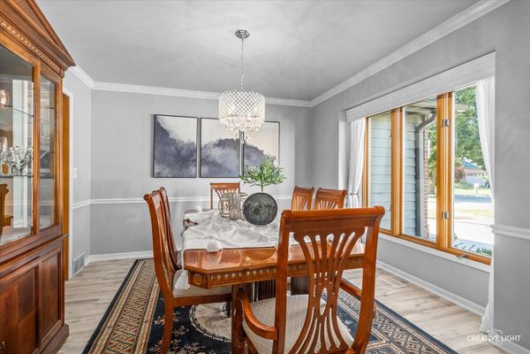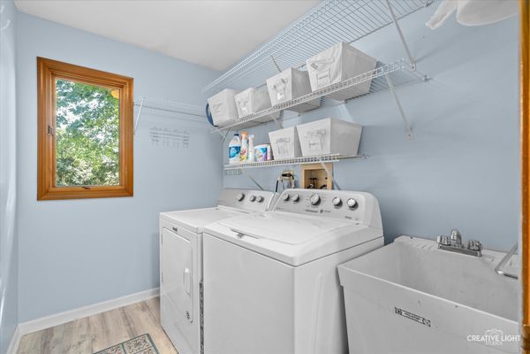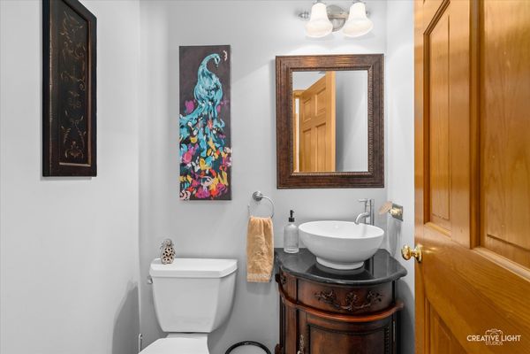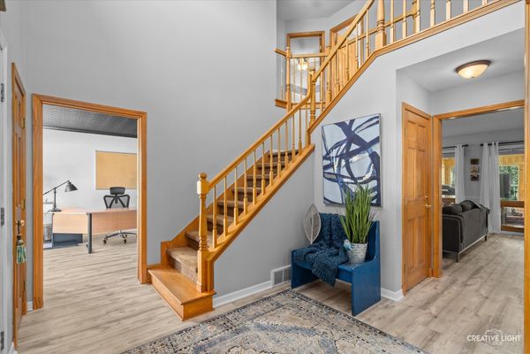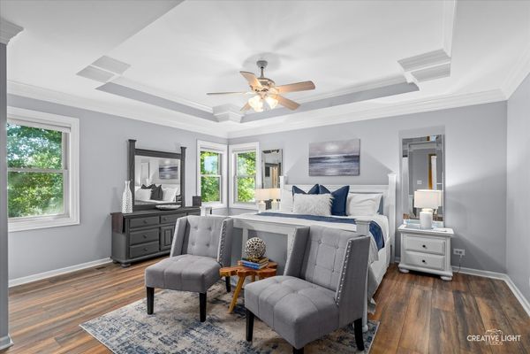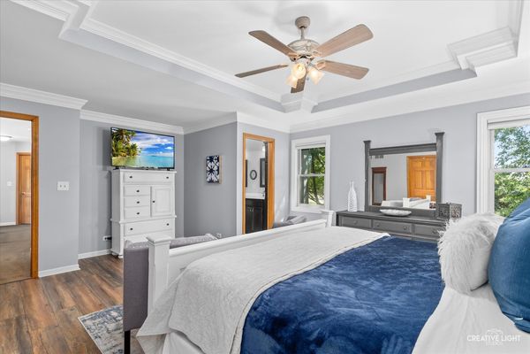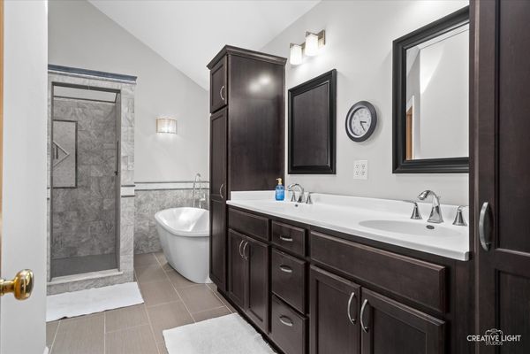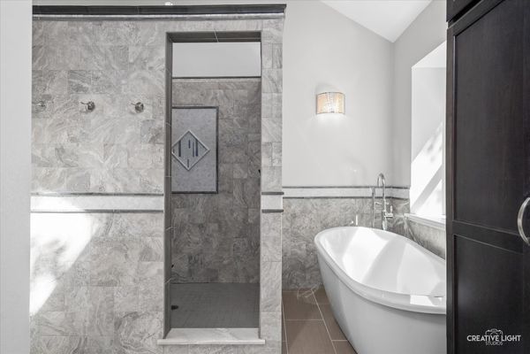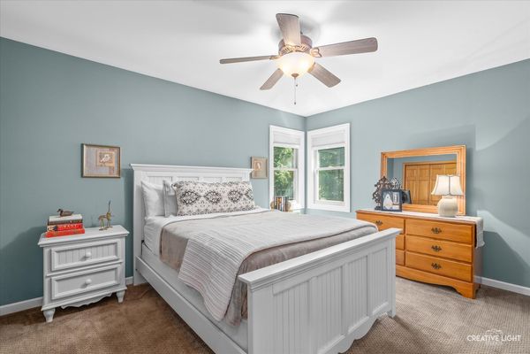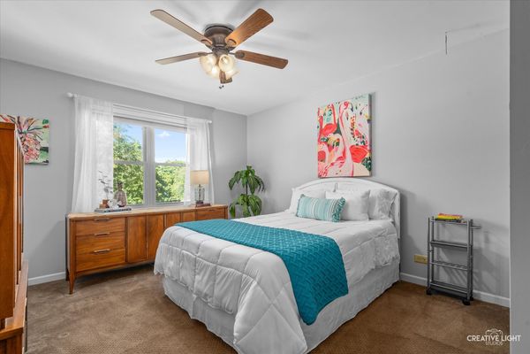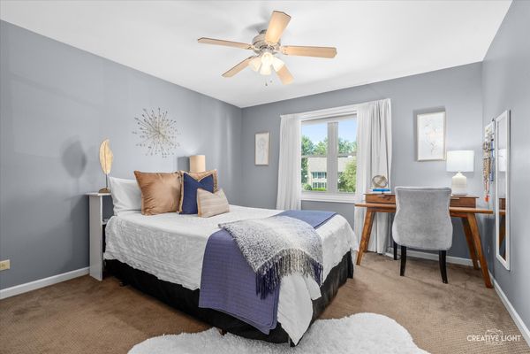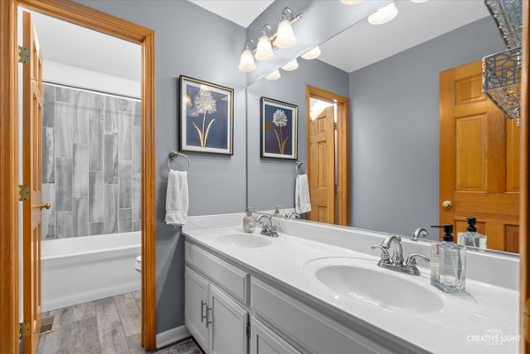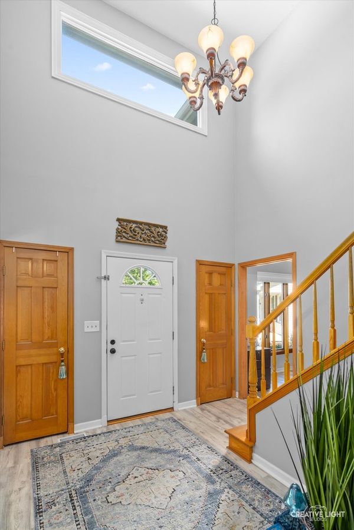229 Ashley Court
Oswego, IL
60543
About this home
Welcome to 229 Ashley Ct. in the beautiful neighborhood of Mill Race Creek where you will discover the perfect combination of style that is fully loaded with upgrades! This home has an additional 3 Season's Room with 2 skylights, an electric fireplace, a slate floor and a wall of windows overlooking the mature backyard. This well thought out outdoor space was designed so you can relax in the hot tub or shift over the paver patio and enjoy the built in firepit with a sitting wall. The trees and landscaping were strategically placed over the years to provide shade and privacy. There is even a side access door from the yard into a separate work room that was added to the garage. This bump out is for just about anything needed including tools, yard equipment or even an extra storage space. In the last 6 years these original homeowners have added a new furnace, A/C, roof, fence, hot tub, windows and just this year stained the cedar siding. This home is ready to go with its full, finished basement that is over 1, 200sf! Welcome to a Rec Room, Exercise Room, a dry bar, Utility Room and a Bonus Room that can be an extra office or even a craft room. All of this is wrapped in pine wainscoting with warm, thick carpet under your feet. Upstairs you will find the well appointed kitchen with Corian counters, an island with extra seating and storage, a ceramic backsplash, cabinets with upgraded crown toppers & hardware, stainless appliances and a planning desk. The Eating Area has updated lighting and flows into the Family Room where the focal point is the beautiful stone fireplace with its raised hearth and custom mantle. This is the perfect place to hang out with family & friends as you look out to the mature backyard! The large 1st floor laundry room is its own room and has a utility tub, a washer/dryer that are staying with the home, extra shelving/hooks and an access door to the backyard. Rounding out the 1st floor is the Dining Room and the Living Room that is currently being used as an office with 2 entries of French Doors and unique accent ceiling. The Master Suite upstairs is amazing! The tray ceiling and 12x12 closet is so spacious. The Master Bathroom with its skylights was remodeled and now boasts an on trend free standing soaker tub, a double vanity, 2 large cabinets for all the extras and a supersized, beautifully crafted ceramic shower with a custom designed inlay and storage niche. The water closet even has an upgraded elongated toilet! These owners have thought of everything! The other 3 bedrooms all have ceiling fans/lights, carpet and generous closets. All 3 bedrooms share a hallway bathroom that has a double vanity, skylight and a water closet with a tub/shower and another elongated toilet. This home is ready for its new owners! 229 Ashley Ct. is down the street from the park, surrounded by walking paths, a bike ride away from the community Civic Center with all its activities and 3 pools and very easy access to shopping and restaurants. These owners have created so many beautiful memories in this home. Now it is now time for you to begin making your memories!
