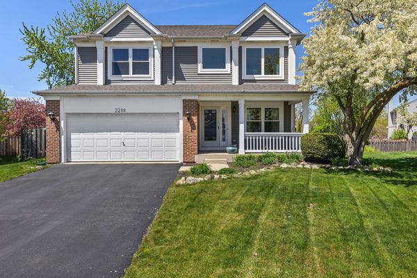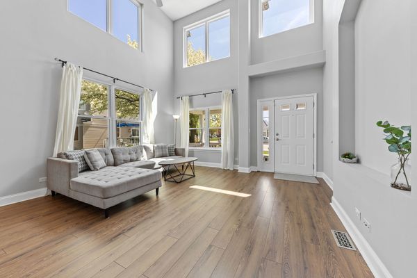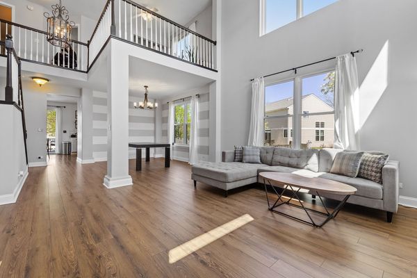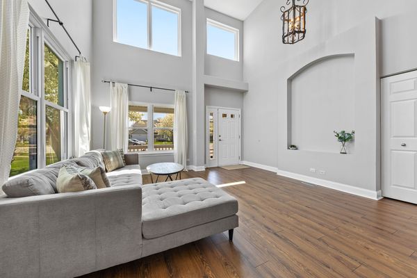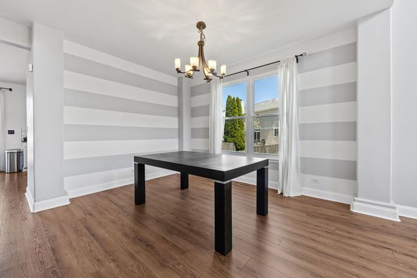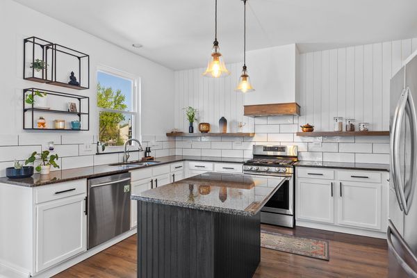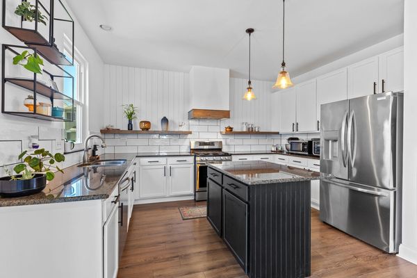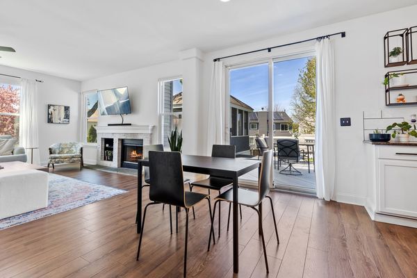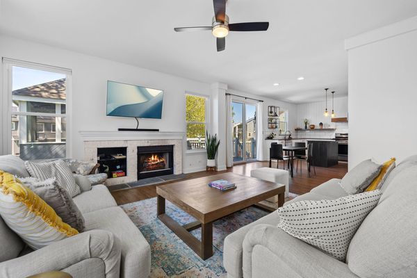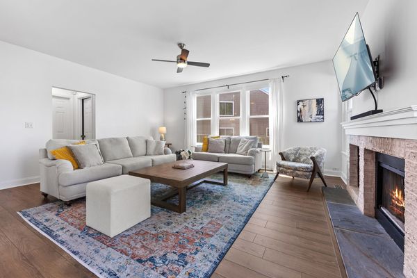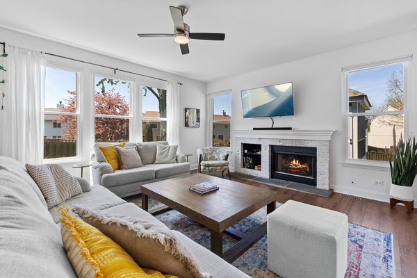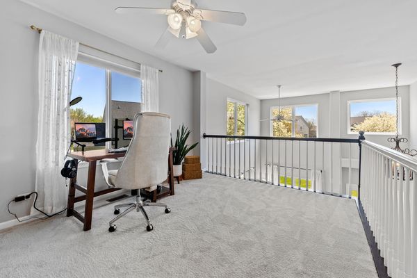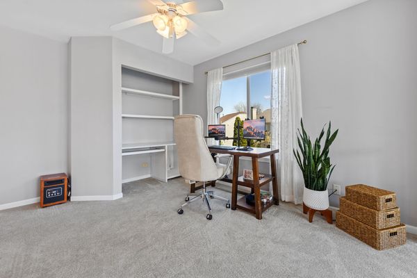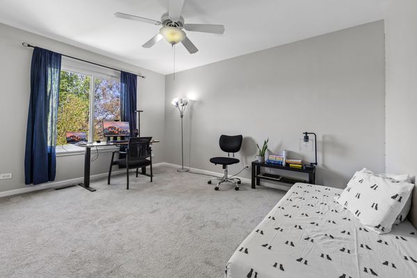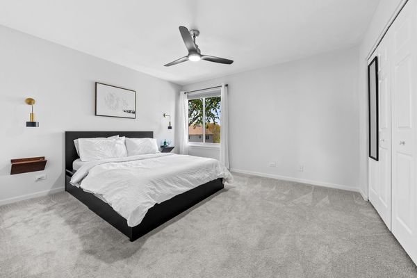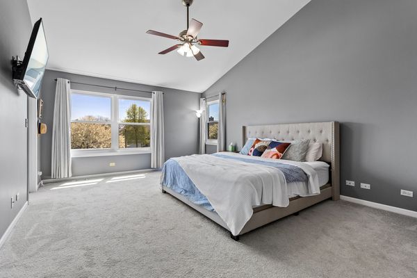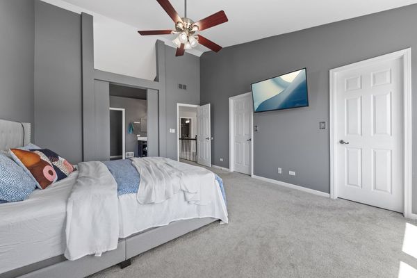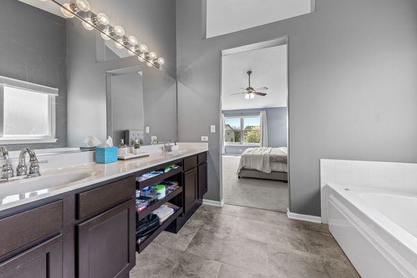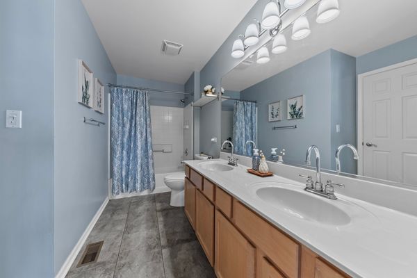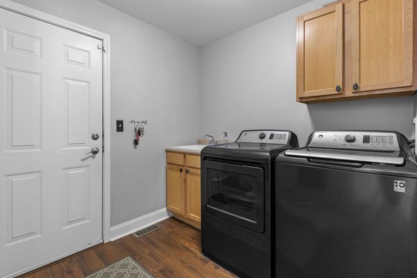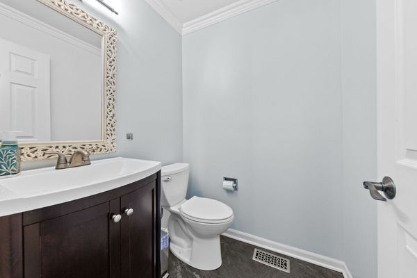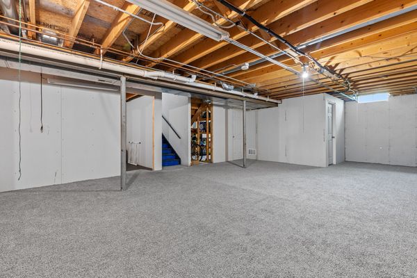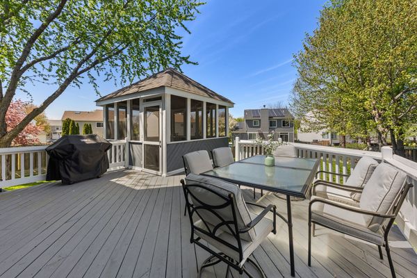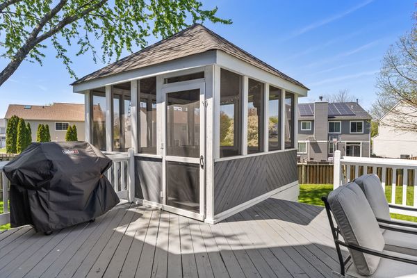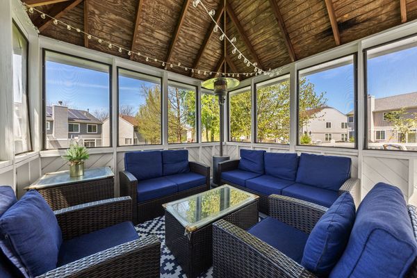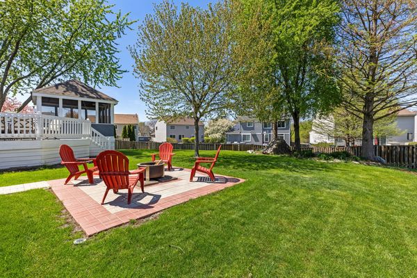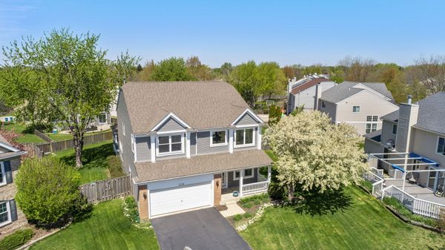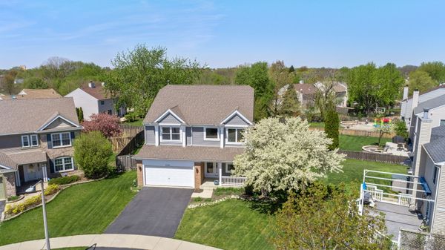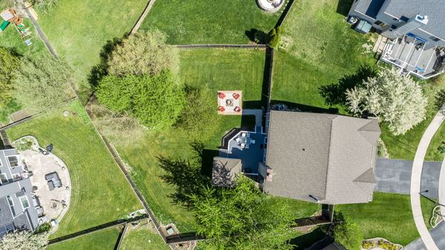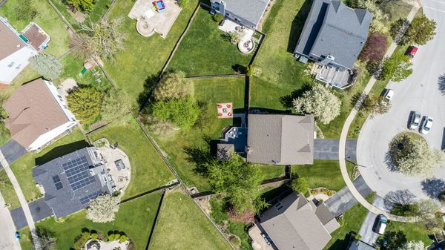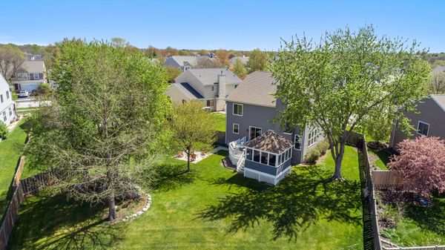2288 Conrad Court
Aurora, IL
60503
About this home
**MULTIPLE OFFERS RECEIVED, H&B DUE TUESDAY (5/7) 5PM**. Welcome to 2288 Conrad Ct, located in the desired Wheatlands in Aurora with Oswego schools. This home is absolutely move-in ready featuring upgrades throughout. Home is nestled on a premium cul-de-sac lot with a fully fenced-in yard. Enjoy your days in the newly painted and screened gazebo, and entertain over the patio (2023). Yard has ample space for all to enjoy! Entering the home you are welcomed by natural light, an open floor plan, and tall ceilings, leading you to the beautifully remodeled kitchen following a modern concept. The open living room contains a fireplace for all cozy nights. The second level features three bedrooms and a large size loft, offering you the space to add a fourth bedroom. Primary bathroom and hall bath both have remodeled floors (2023). The primary bedroom contains walk-in closet with organizers ready for their new owner. Basement is partially finished, ready for your final touches. There is nothing left to do but move right in, updates include: All windows, water heater, bathroom floors, gazebo screened/painted, injector pump, back patio (2023), Roof (2016), Siding and Furnace (2022), A/C (2019). Home is in a great location and will go sell fast, do not miss out, Contact me today to schedule a private showing!
