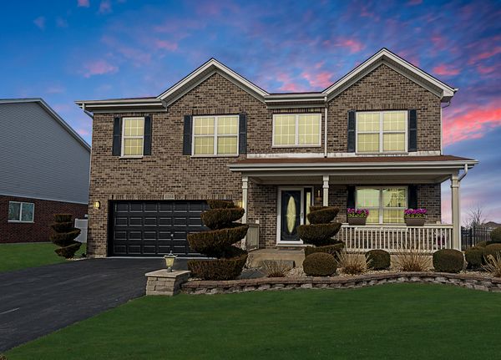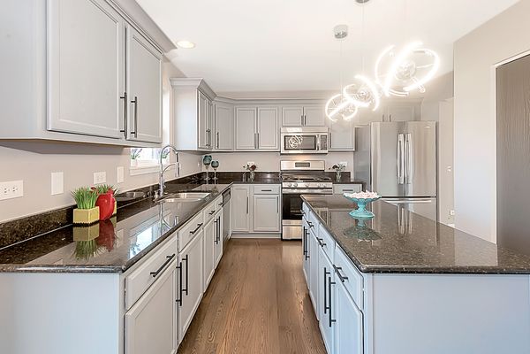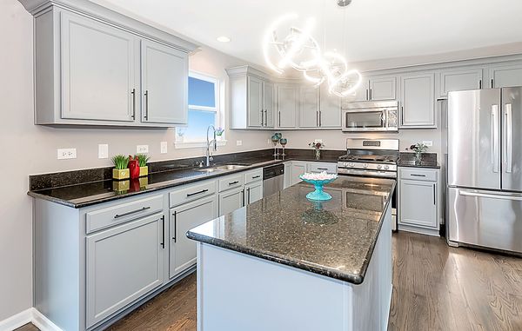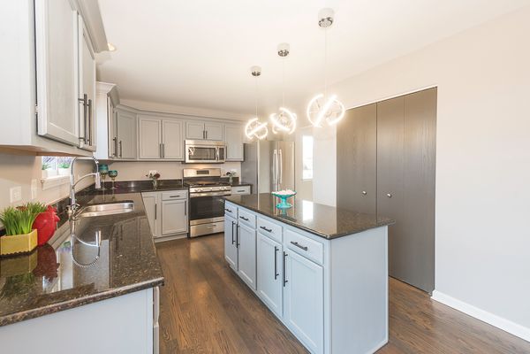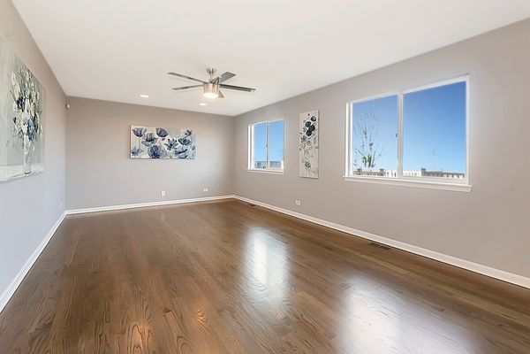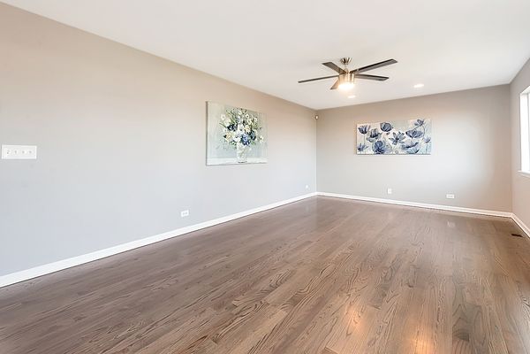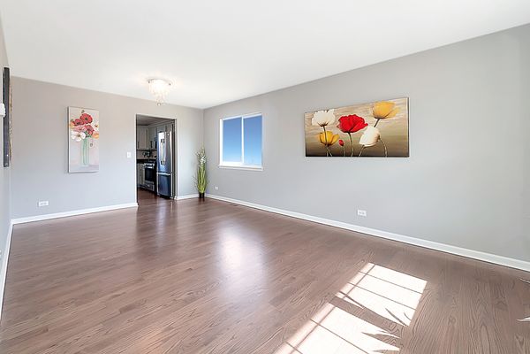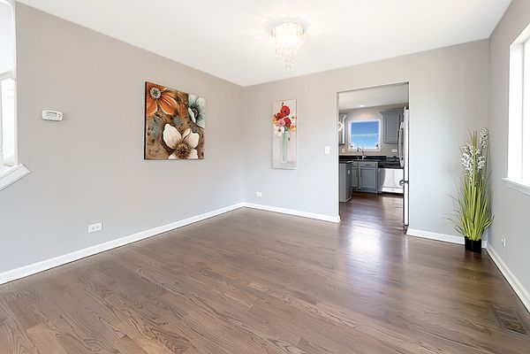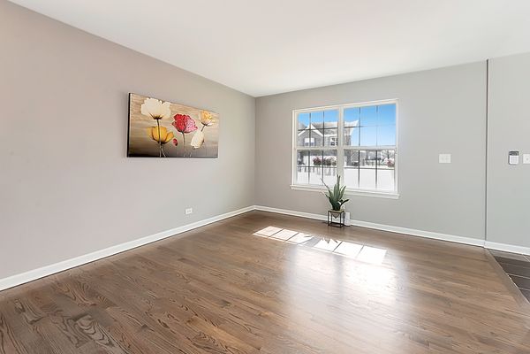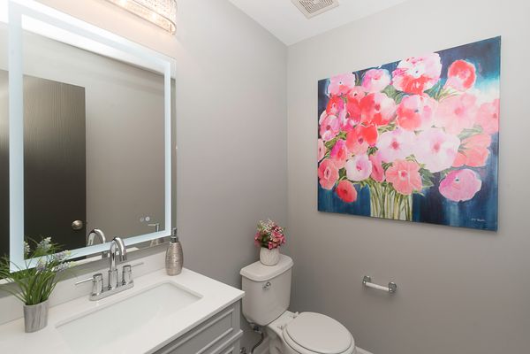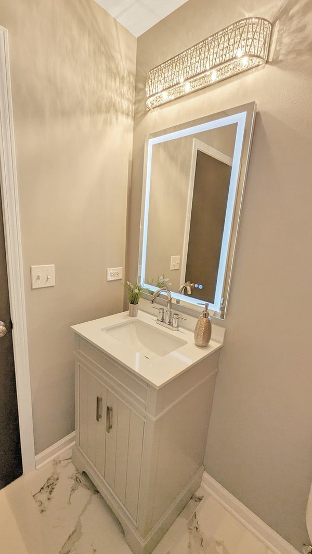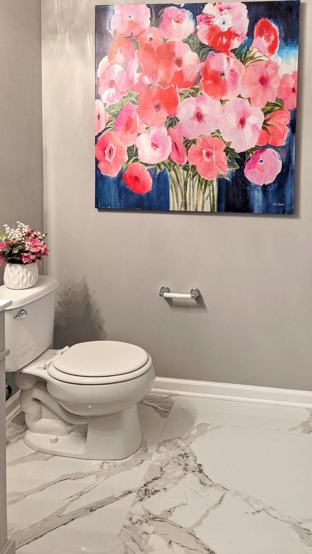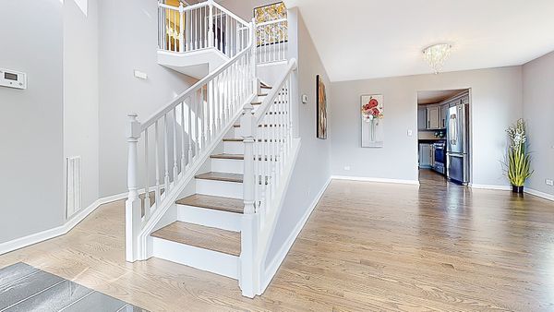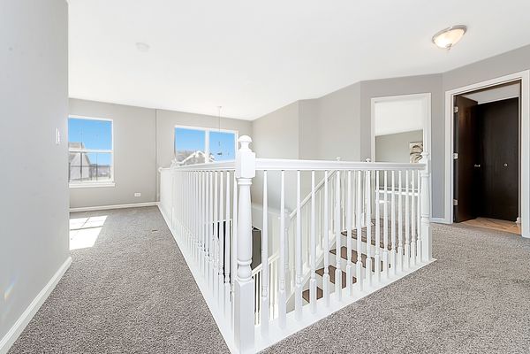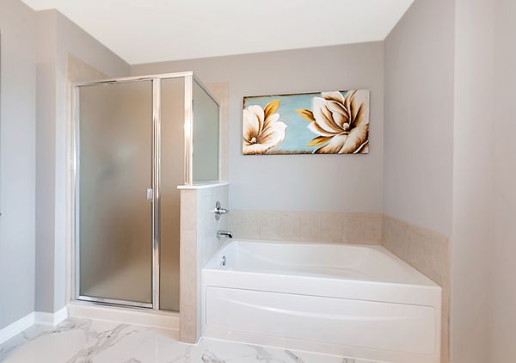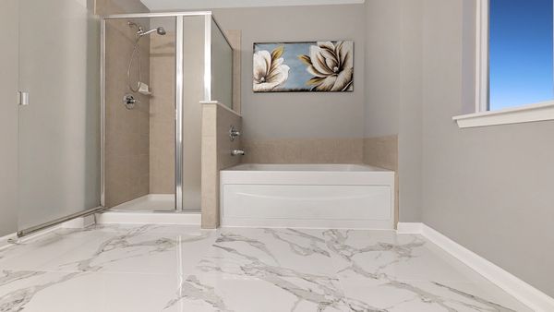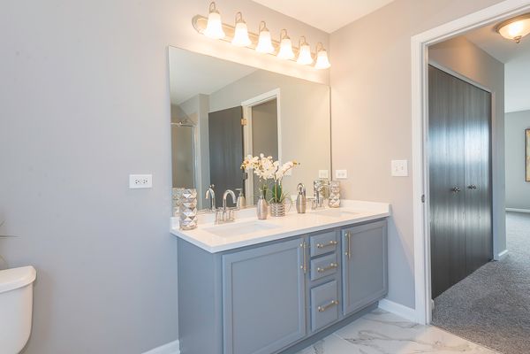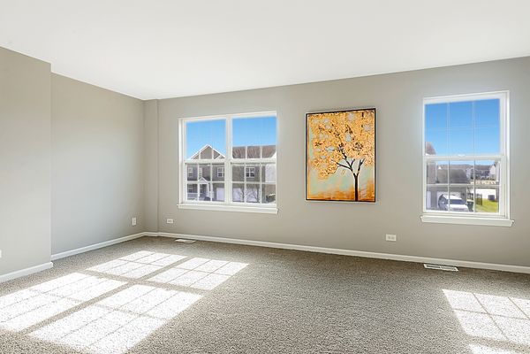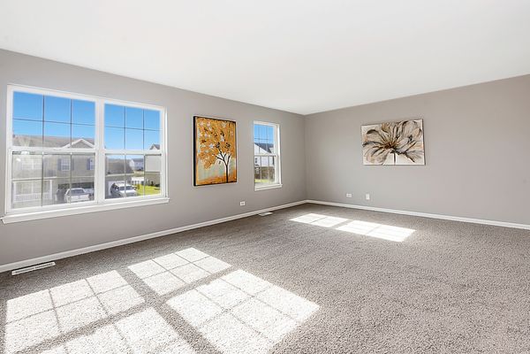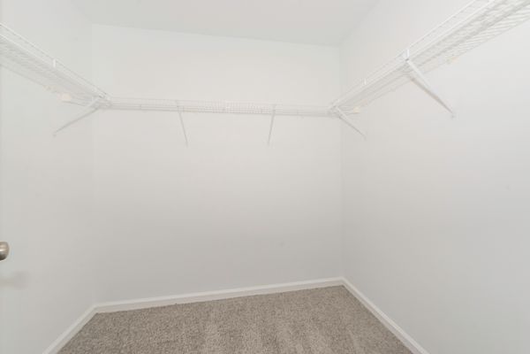2284 Queensbridge Drive
Lynwood, IL
60411
About this home
This recently updated luxurious home features over 3000 sq ft of finished living space & is in immaculate condition! The impressive open floor plan features a finished basement, soaring cathedral entry, loft, multiple living areas & bathrooms on all 3 levels. Modern kitchen features grey cabinets, island, granite countertops, pantry & stainless steel appliances. Baths updated with 32" large format floor tile and quartz vanity tops! The 300 sq ft master retreat has 2 closets, tiled shower & separate jetted soaking tub! Freshly refinished hardwood throughout the entire first floor, tile in the basement, and new carpet upstairs. Located on a premium lot, the fully fenced backyard offers privacy with no neighbors behind and is perfect for entertaining with the huge 600 sq ft maintenance free composite deck. This super clean home is in amazing condition, you will not be disappointed! Check out the 3D virtual tour! VA and FHA offers welcome! Loft could easily be converted to a 4th bedroom if desired. No homeowner exemption reflected on the property taxes, taxes would be approximately $7678 for a homeowner.
