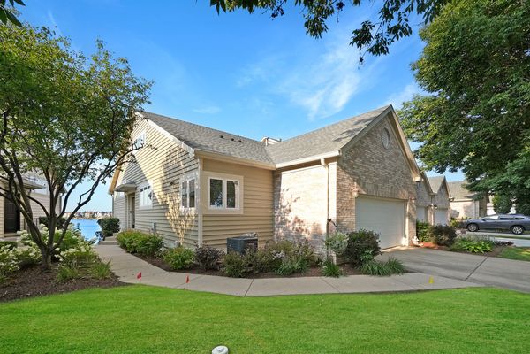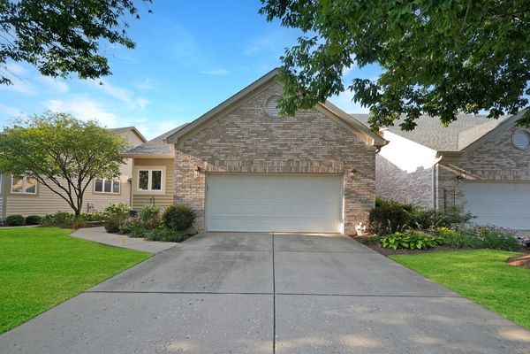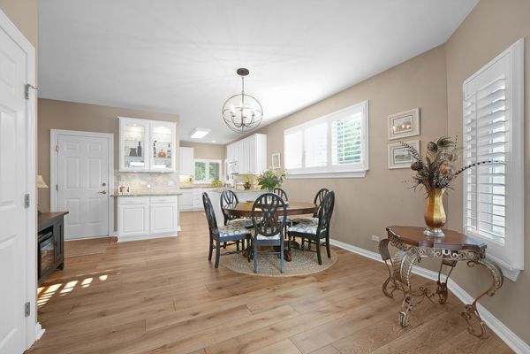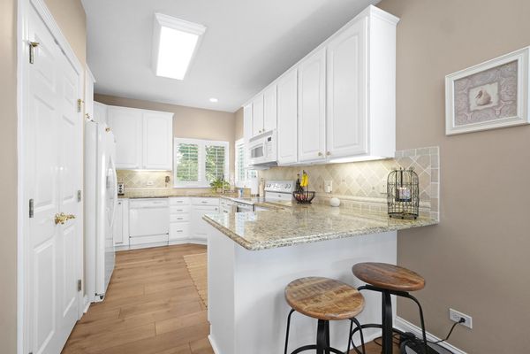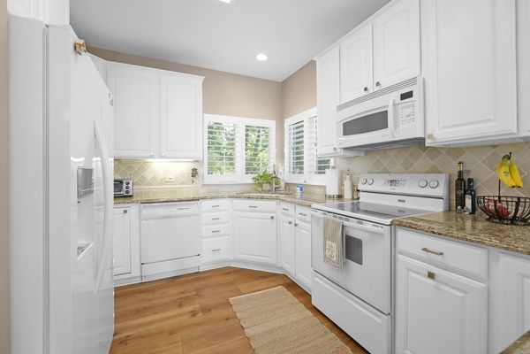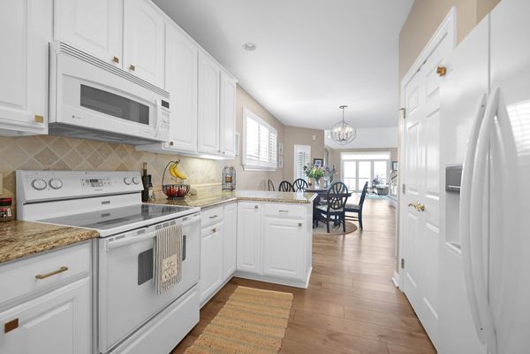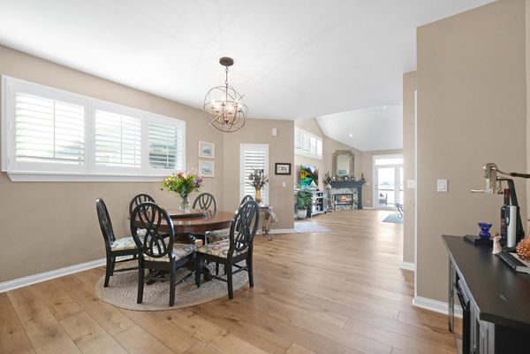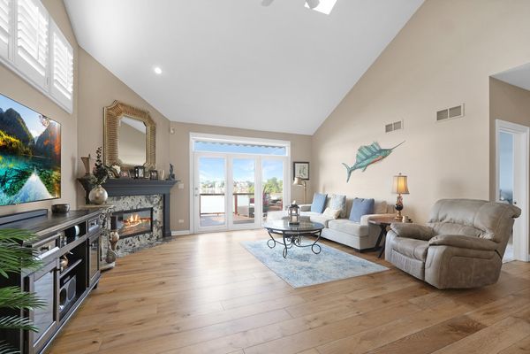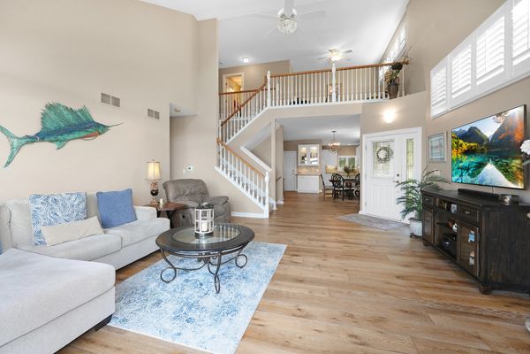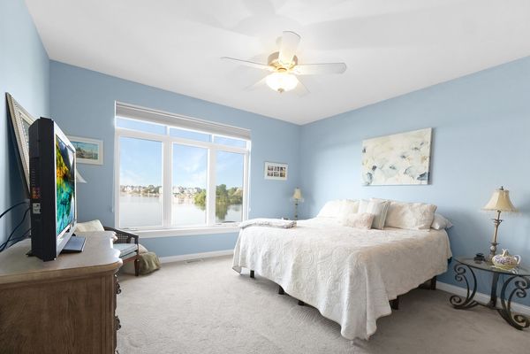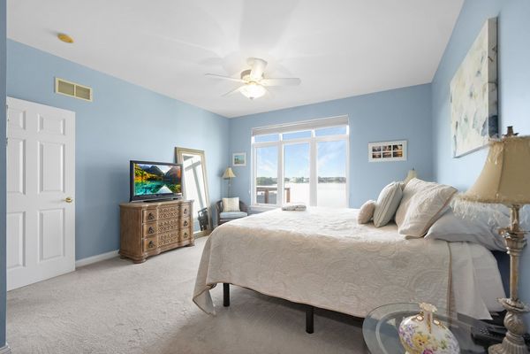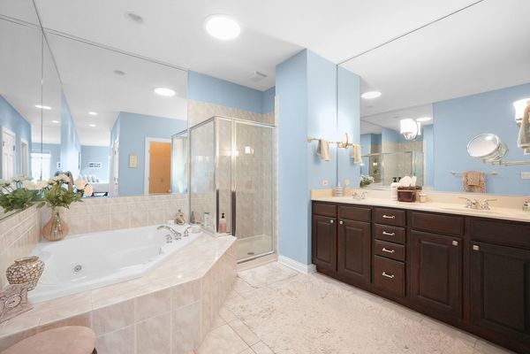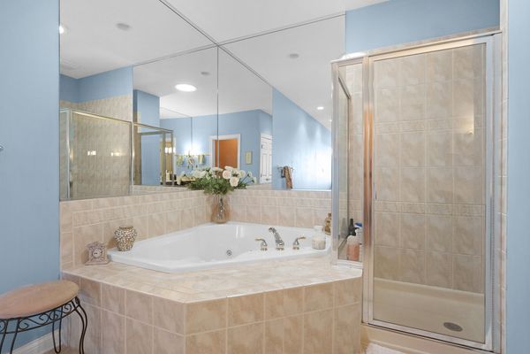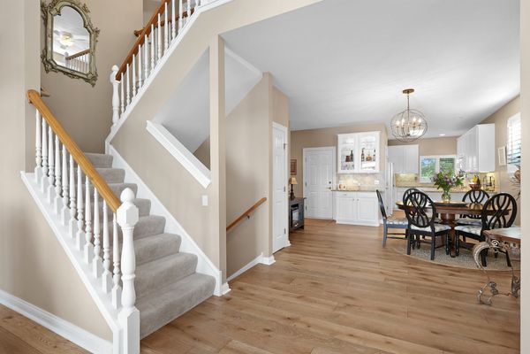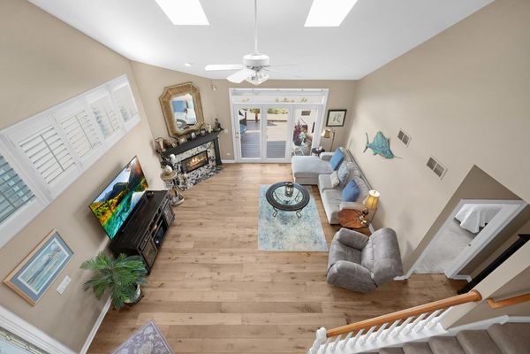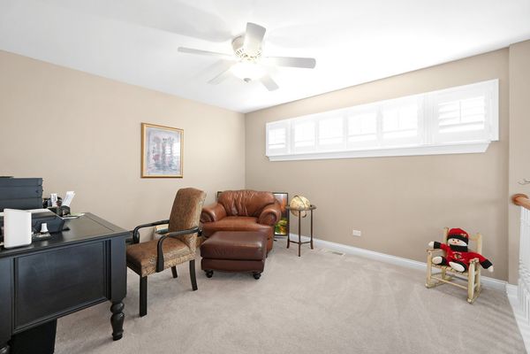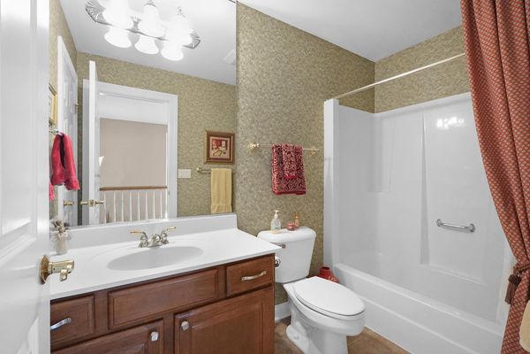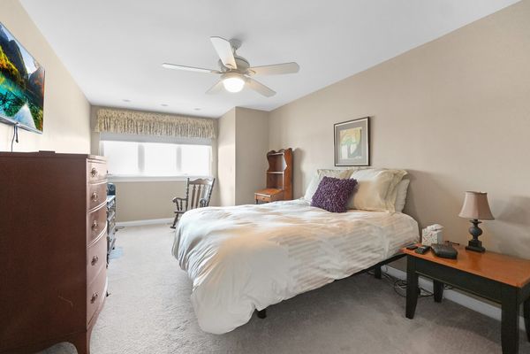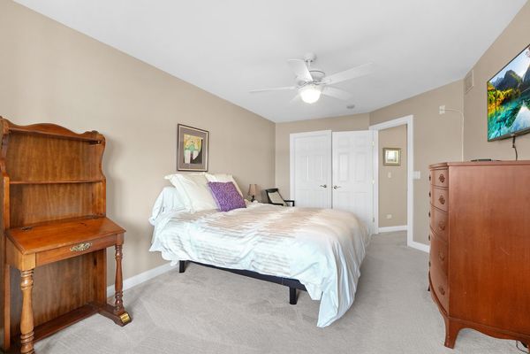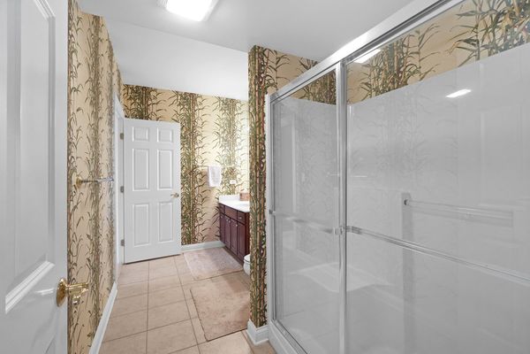22838 HARBOUR Lane
Plainfield, IL
60544
About this home
Welcome to 22838 Harbour Lane, where elegant living meets waterfront tranquility. This exquisite home boasts 3 bedrooms, 3.5 bathrooms, and over 3, 500 square feet of living space. Nestled along the serene waterfront, this residence offers unparalleled water views and direct water access. Step outside onto the XL deck or patio to savor the captivating scenery or take a leisurely stroll to the private beach for a peaceful retreat. Inside, the home exudes sophistication with a well-appointed kitchen featuring modern appliances including a dishwasher, microwave, disposal, refrigerator, and range. The living area is adorned with a cozy fireplace, creating a warm and inviting ambiance. Natural light pours in through skylights, illuminating the space with a delightful glow. The kitchen featured granite counter tops, 42' cabinets and under cabinet lighting. The master on the main floor gives you reprieve from going up and down the stairs all day. The 2nd floor features a large loft, 2nd full bath and bedroom with lake views. Convenience is key with a full walk out basement that includes a family room with a fireplace, kitchen/bar area, 3rd full bath and 3rd bedroom, 2 car garage, and laundry on the main level, including washer/dryer hookups. Stay comfortable year-round with central AC, gas heat, and ceiling fans for added circulation. Embrace the allure of lakeside living with the master on the main level residence. Whether you seek a tranquil escape or a stunning backdrop for entertaining, 22838 Harbour Lane offers an unparalleled opportunity to experience waterfront living at its finest.
