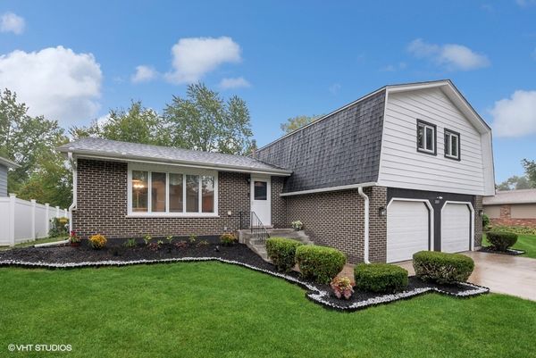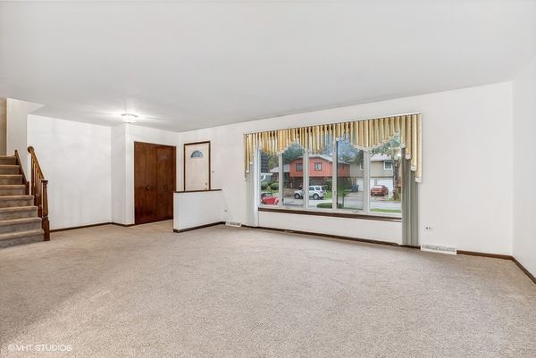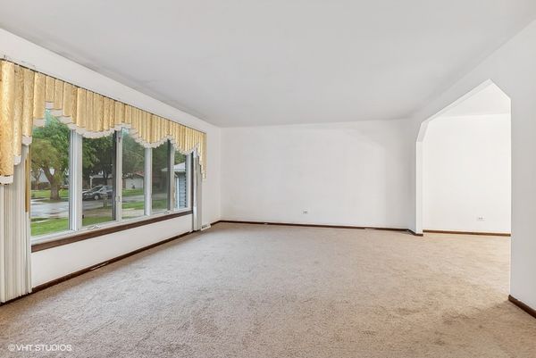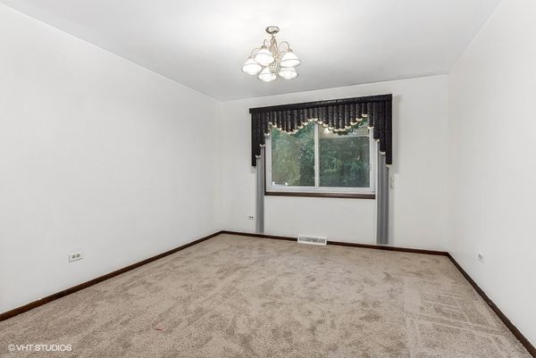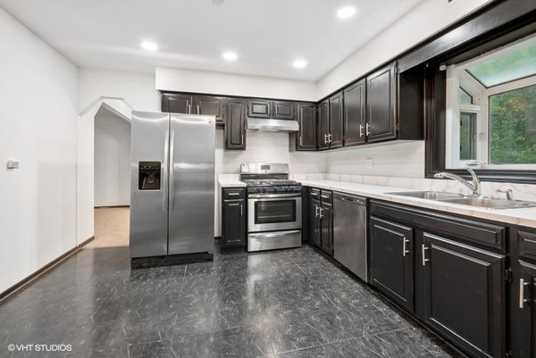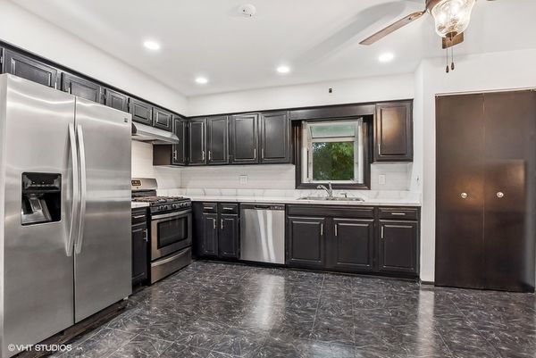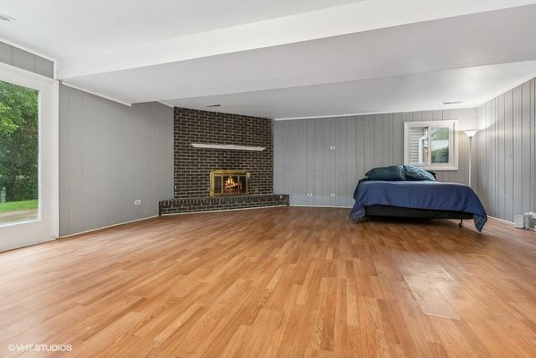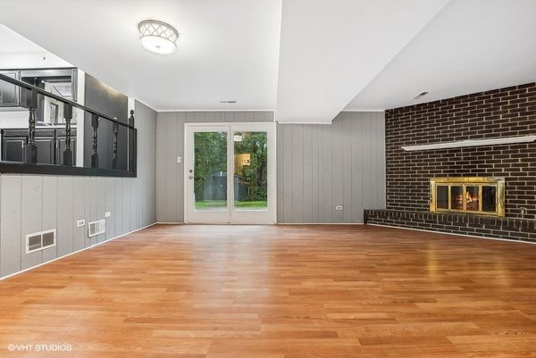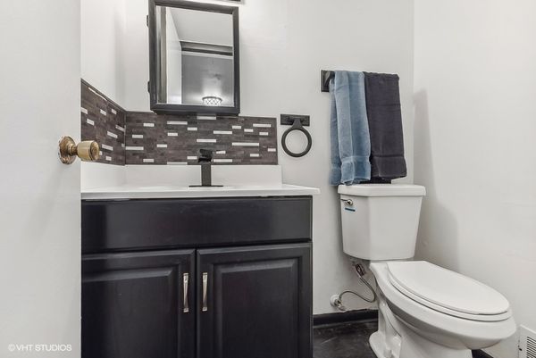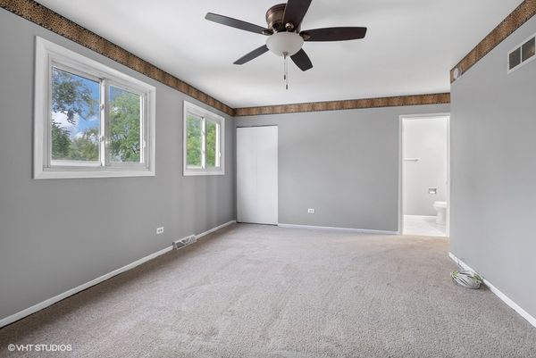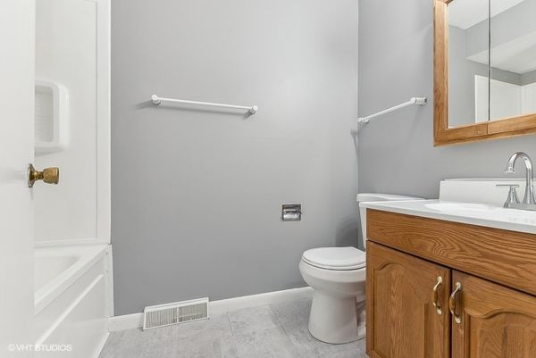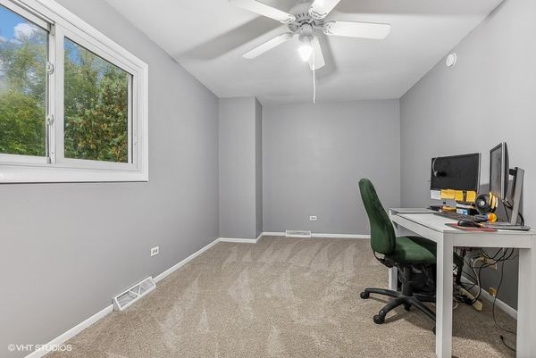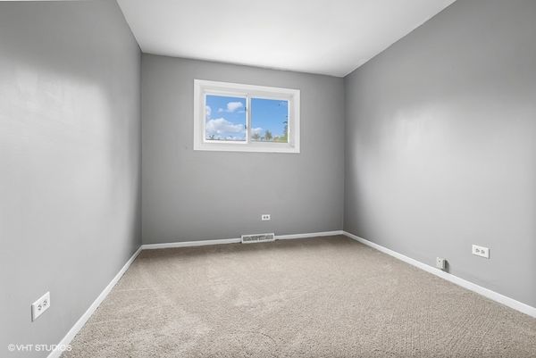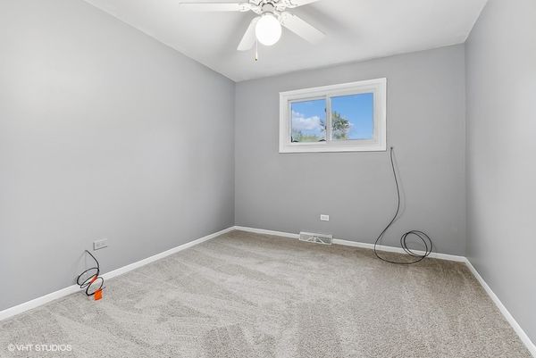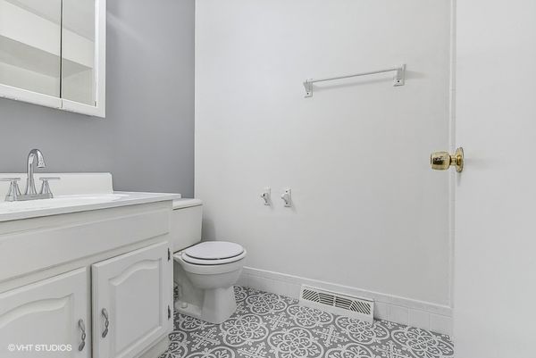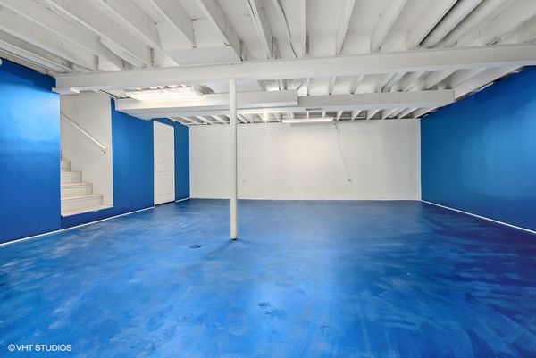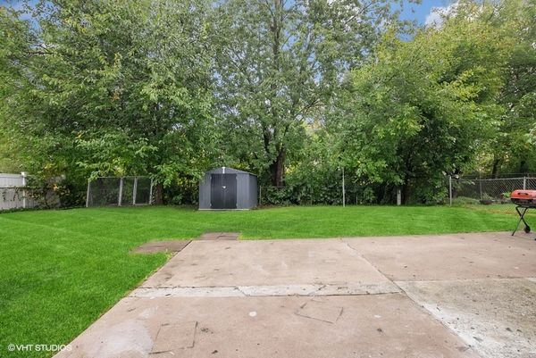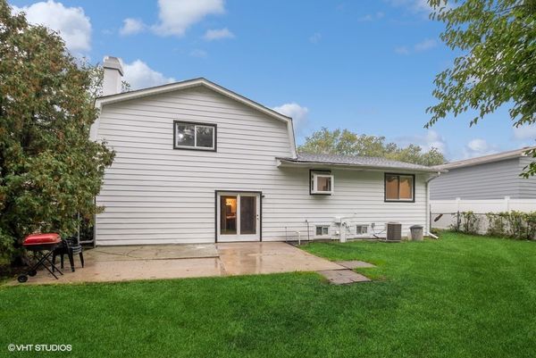22831 Lakeshore Drive
Richton Park, IL
60471
About this home
Welcome to this beautifully remodeled 4 bedroom, 2.1 bath home located in sought after Lakewood Manor subdivision. This home has many recent upgrades which include the new roof in 2021 and new furnace/ac in 2018. As you step inside you'll notice the brand new carpeting and entire interior has been freshly painted, creating a welcoming atmosphere. The main floor offers a spacious living and dining room, perfect for entertaining guests. The updated eat in kitchen boasts a pantry and new countertops, sink, backsplash, refinished cabinets, new hardware, dishwasher, and range hood. Additionally you'll find a newer stove and refrigerator both just 4 years old. On the 2nd level, the expansive primary bedroom awaits, complete with a walk in closet and brand new ceiling fan. The full primary bathroom was just remodeled in 2023. Three more generously sized bedrooms and a full hall bath, featuring new fixtures including toilet, sink, and tub, providing ample space for guests or family. The lower level offers an open family room with newer wood laminate flooring and a cozy gas fireplace. Additionally, you'll find a completely updated half bath on this level. A partially finished sub-basement adds even more living space to this home, featuring a spacious rec room that can be customized to suit your needs. The sub-basement also houses a newer hot water heater and a new sump pump. Outside you'll appreciate the beautiful new landscaping enhancing the curb appeal. The 2 car attached garage has 2 new openers. Private fully fenced yard has a concrete patio, perfect for outdoor gatherings. Lush tree line views create a serene and secluded ambiance. Additionally a new storage shed for outdoor belongings. Don't miss out on the opportunity to own this stunning home!
