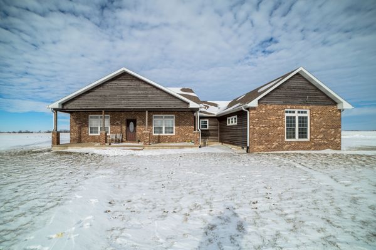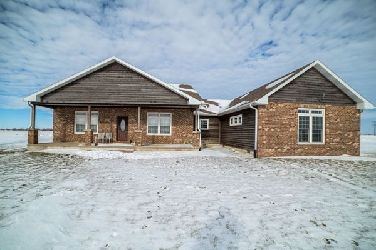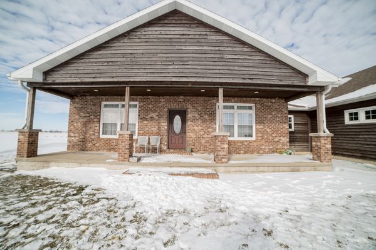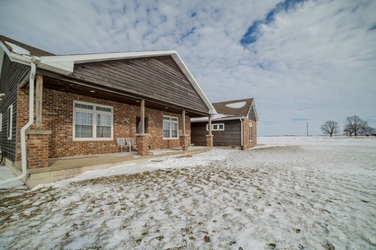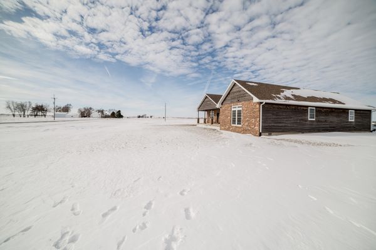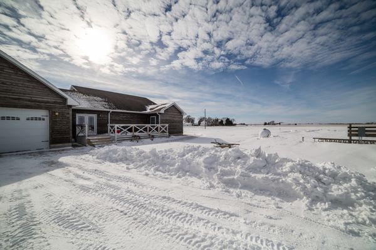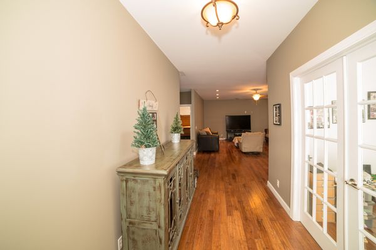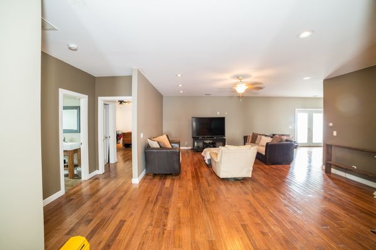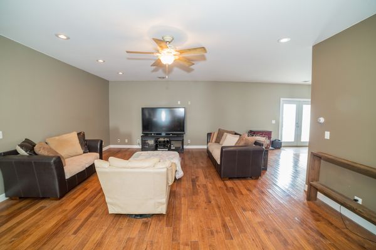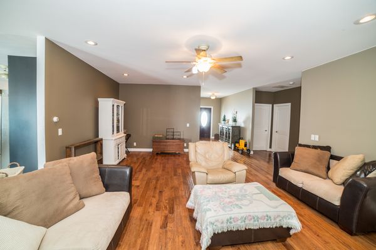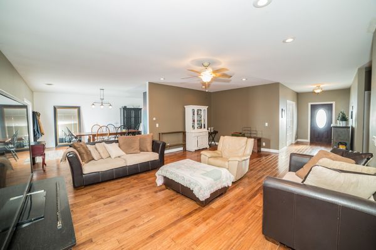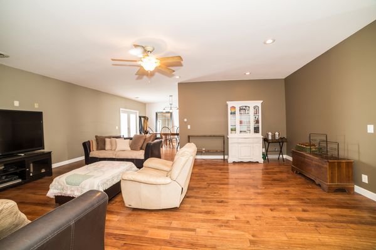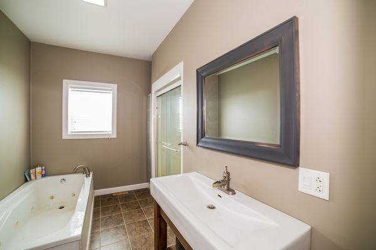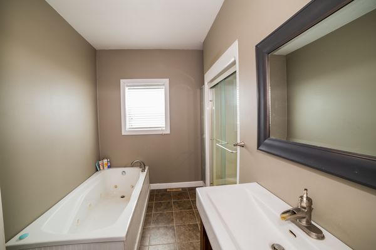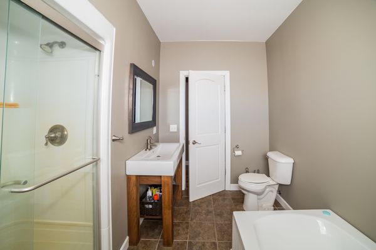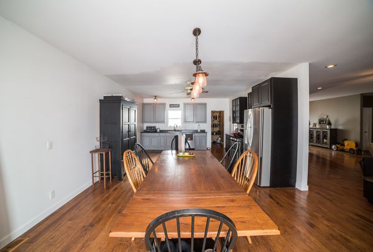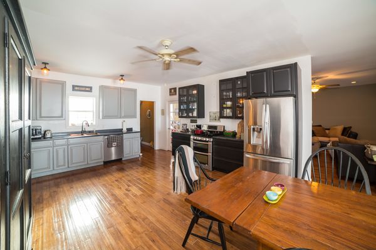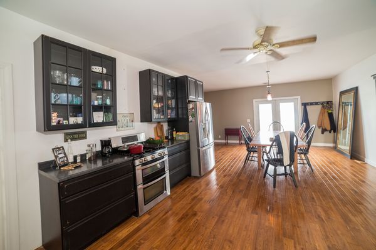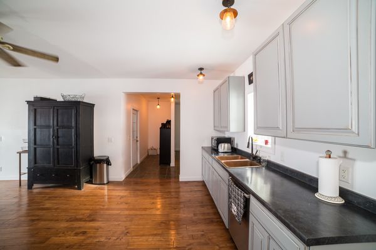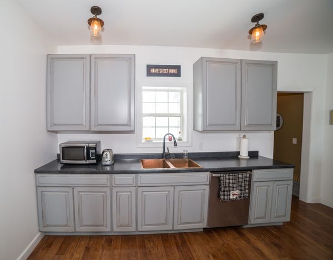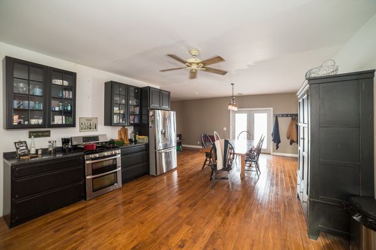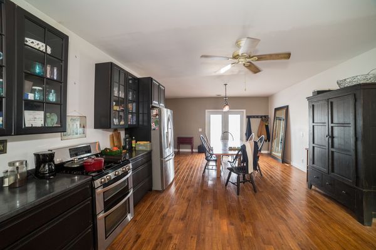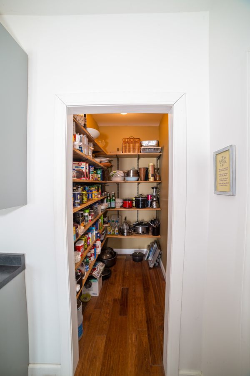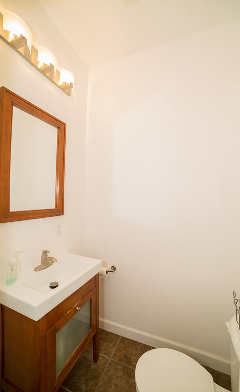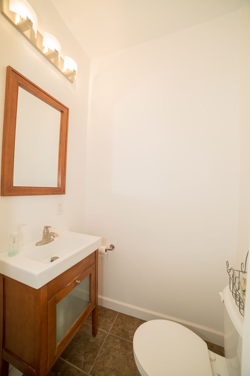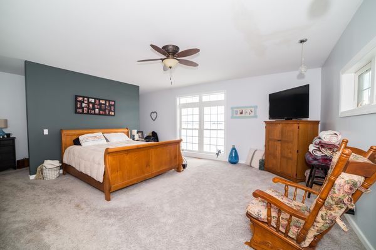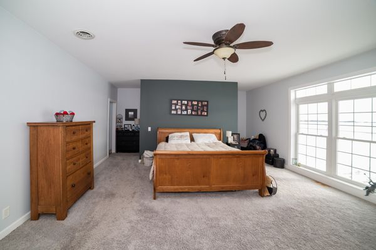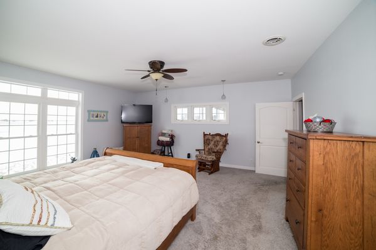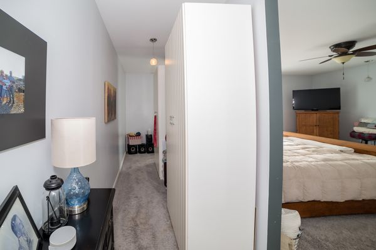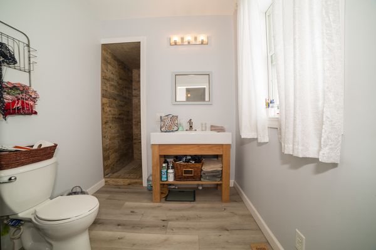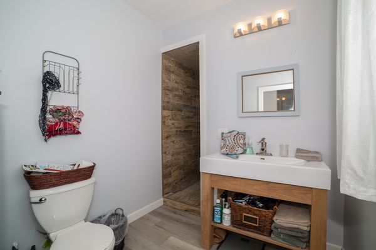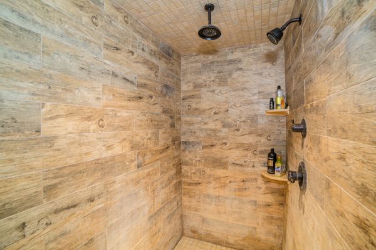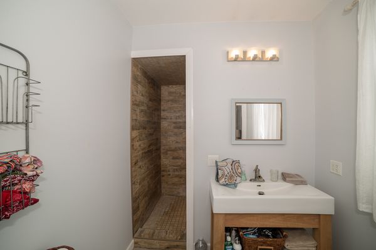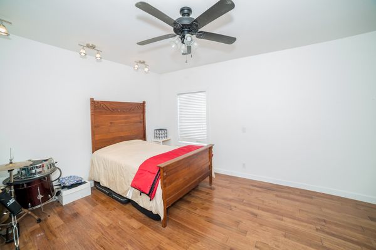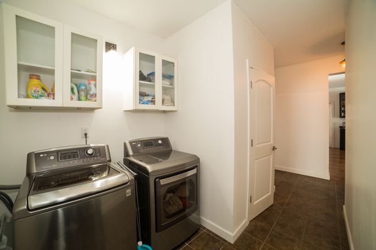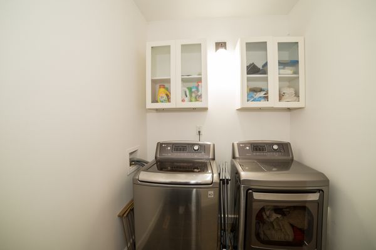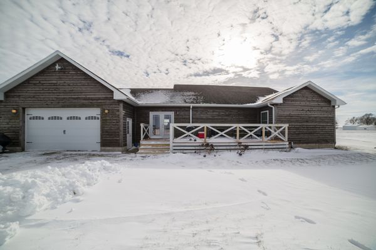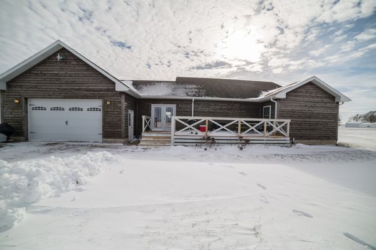2281 W 11000N Road
Manteno, IL
60950
About this home
Nestled on a vast 20-acre lot, this newer construction brick ranch invites you into a world of comfort and sophistication. The home's exterior boasts a concrete wraparound porch, inviting you to take in the expansive views, and a spacious rear deck for entertaining under the open sky. As you step inside, the stunning open concept layout immediately captures your attention, creating an environment that seamlessly blends functionality with style. The 9-foot ceilings throughout enhance the feeling of space and airiness, setting the stage for a home that exudes modern luxury. The heart of this residence is the chef's kitchen, adorned with elegant Shaker Cabinets and featuring a walk-in pantry. The separation of the laundry room from the utility room adds convenience to your daily tasks. Picture yourself preparing meals with ease, surrounded by the finest amenities this kitchen has to offer. The main bathroom boasts of a Jacuzzi. Retreat to the extra-large master bedroom suite, a haven of tranquility. The spa bath invites relaxation with a walk in shower and walk-through closet. The attached 27 feet deep and 25 feet wide garage ensures not just shelter for your vehicles, but convenience at your doorstep. This property is perfect for those seeking country living without sacrificing modern residential amenities. The expansive land offers opportunities for farming, a haven for horses, or simply the joy of embracing open space. Discover a lifestyle where rural charm meets contemporary comfort. Your dream of a country retreat awaits - welcome home.
