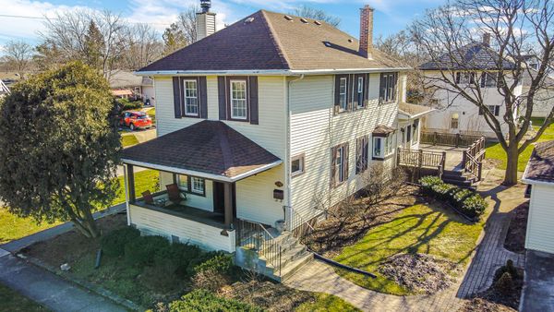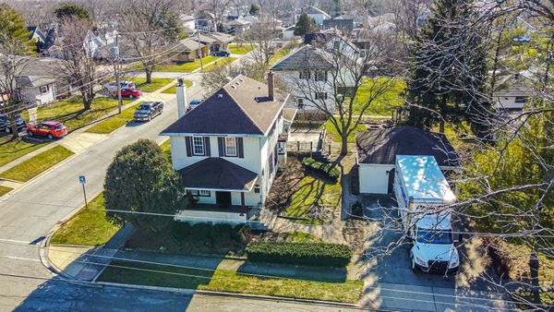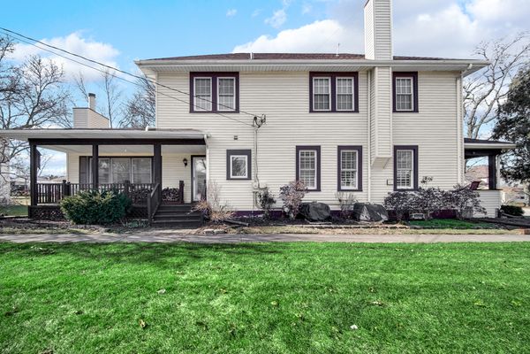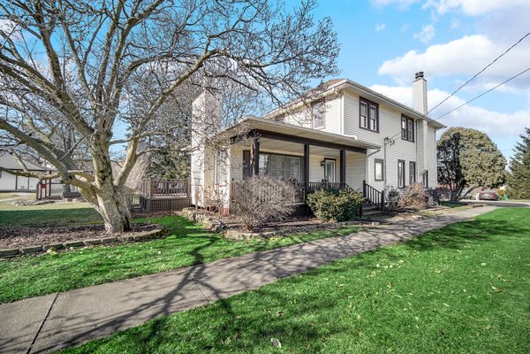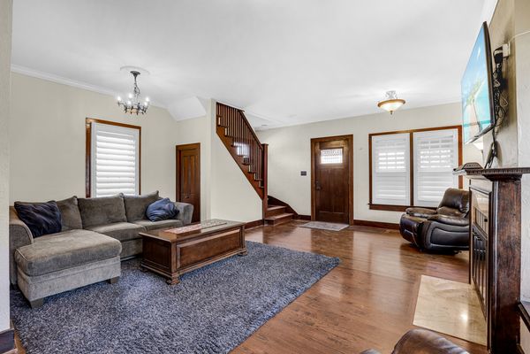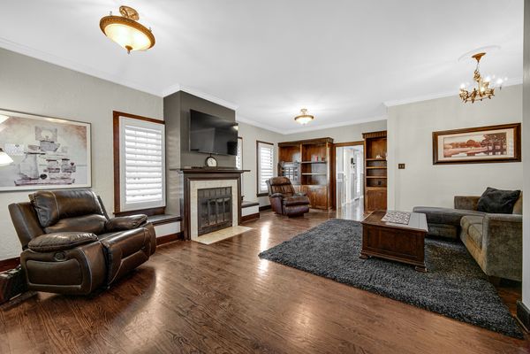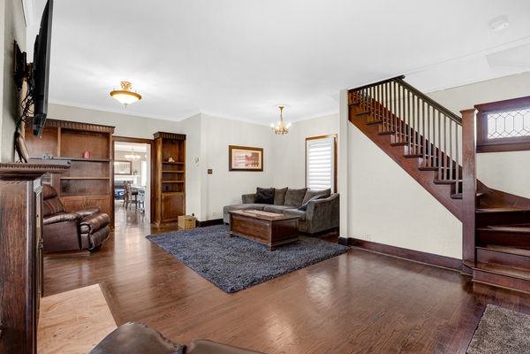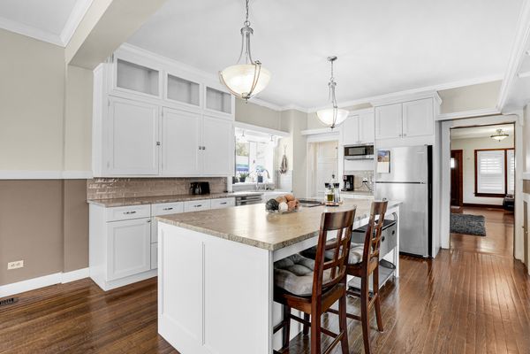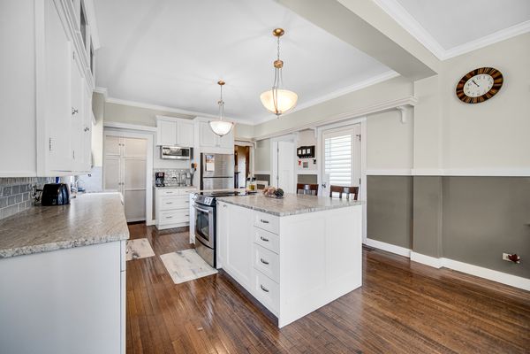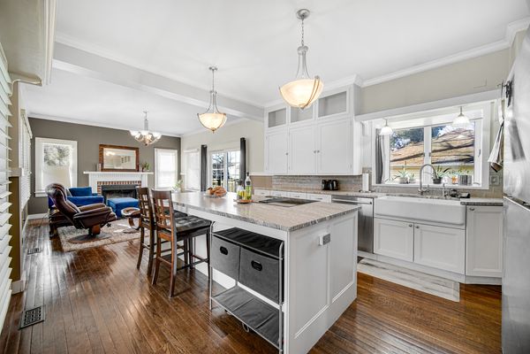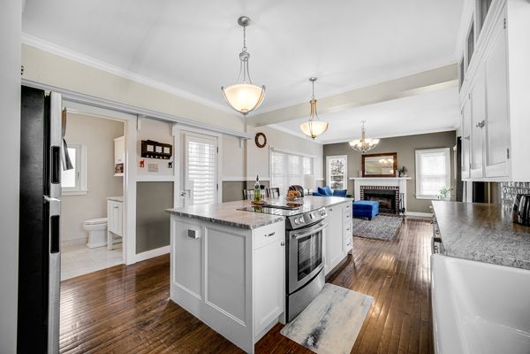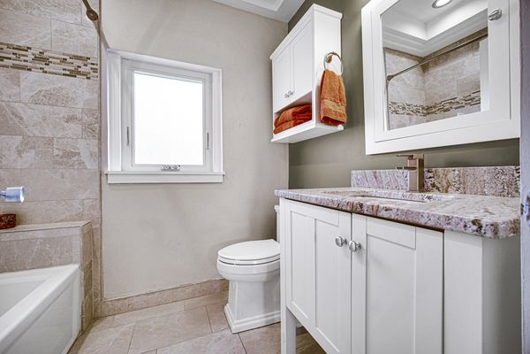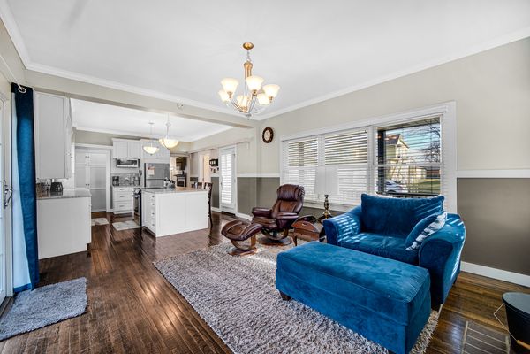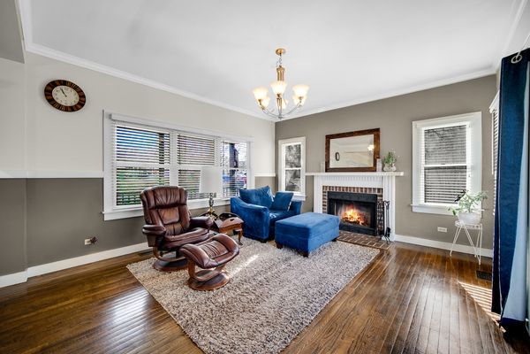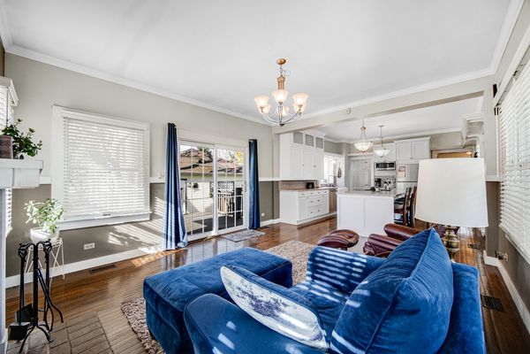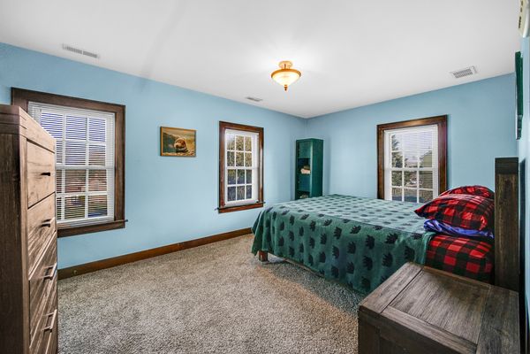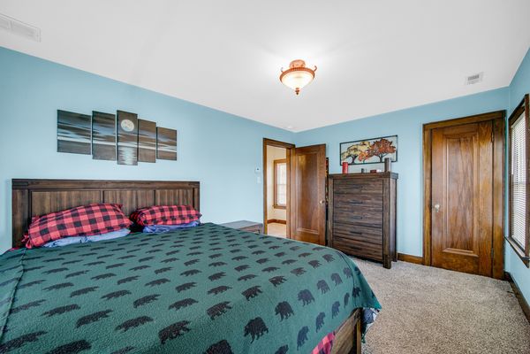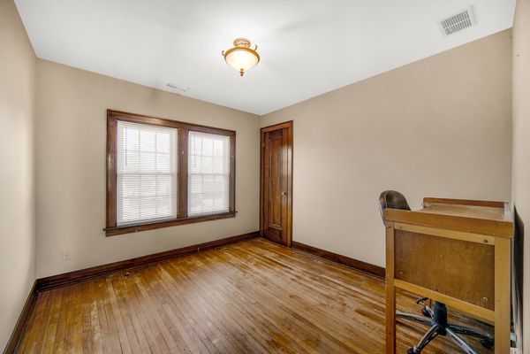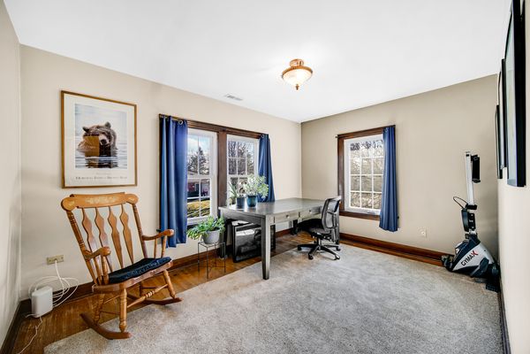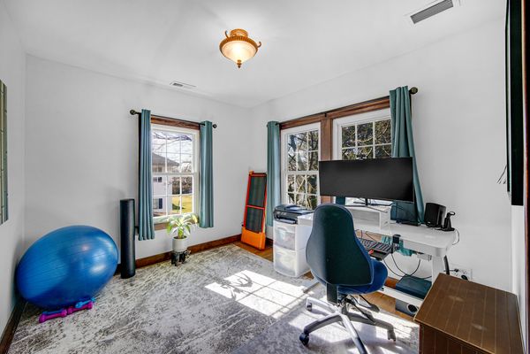228 Wells Street
Lemont, IL
60439
About this home
Beautifully updated Victorian Farmhouse in Lemont provides vintage charm with today's amenities. The main level of the home has beautiful hardwood floors with built in shelving and a fireplace. The kitchen has a Brazilian granite island, stainless steel appliances and a farmhouse sink. The kitchen opens to a family room with its own wood burning fireplace. There is an updated full bath on the main level. Upstairs boasts 4 bedrooms and a full bath. There have been updates to the home since 2020, including a new washer and dryer, a new first main level furnace with humidifier, a new water heater, and additional attic insulation. A new sump pump and drain tiles have been installed in the unfinished basement and gutters and downspouts have been re-routed to ensure that water drains away from the house. The home is situated on a large, beautifully landscaped lot, which includes a fountain and large firepit. There are two covered porches and a 2.5 car garage, with ample storage. This home is close to METRA train, I-355 and many shopping and dining options. Lemont High School is in the top 50 high schools in Illinois and there are numerous parks and golf courses in close proximity. This is a beautiful home just waiting for a new owner. Don't pass up the opportunity to see this gem!
