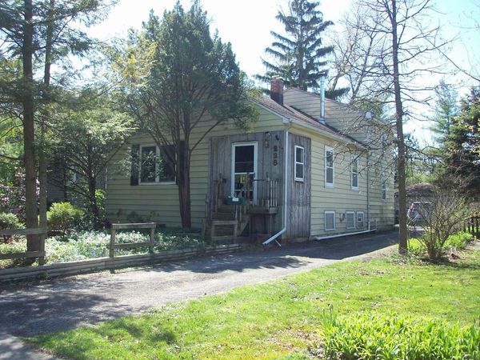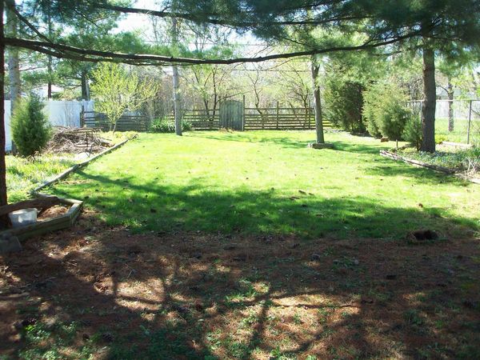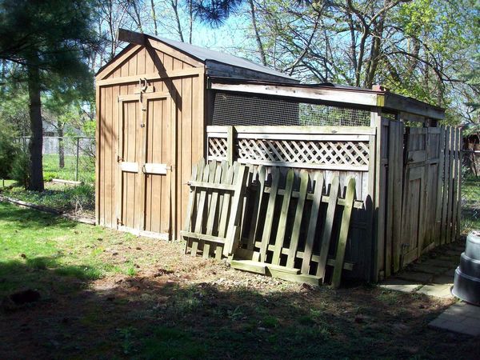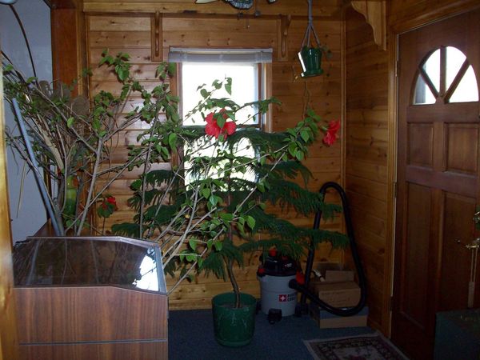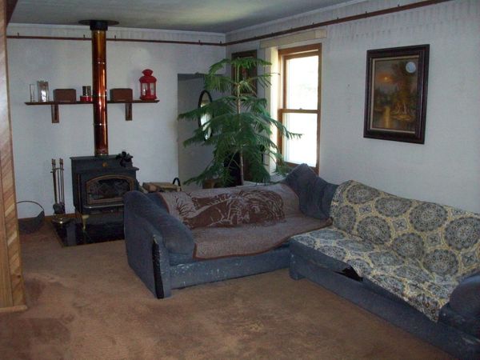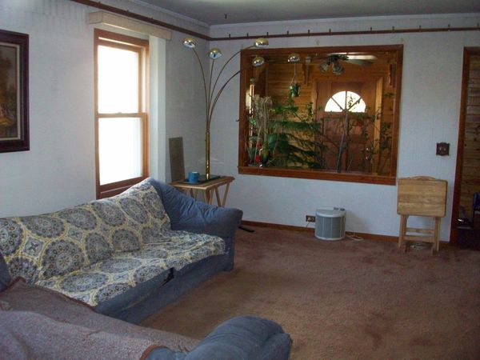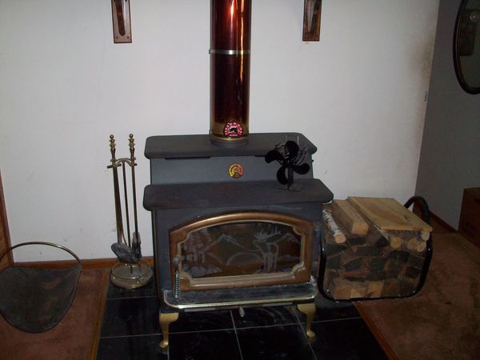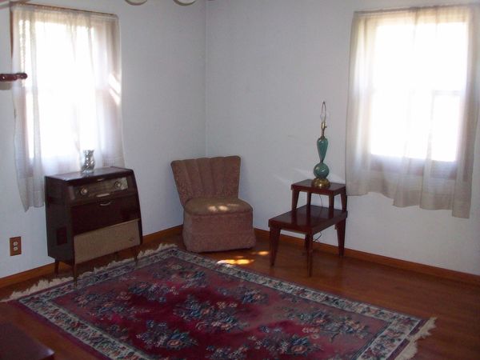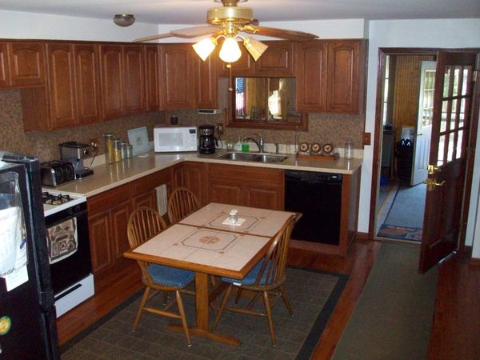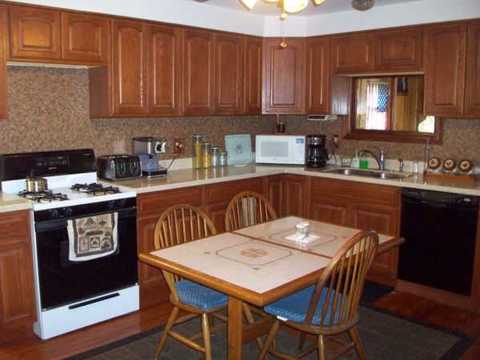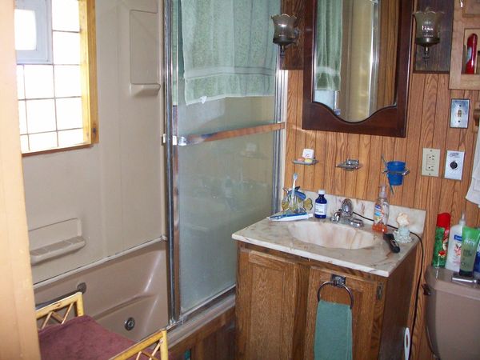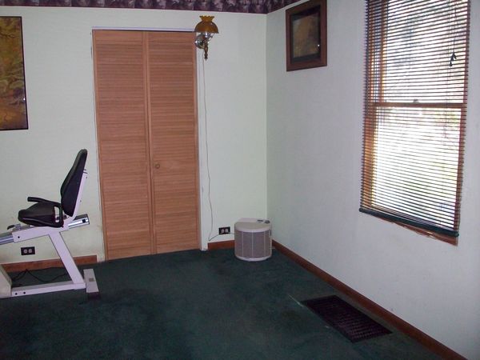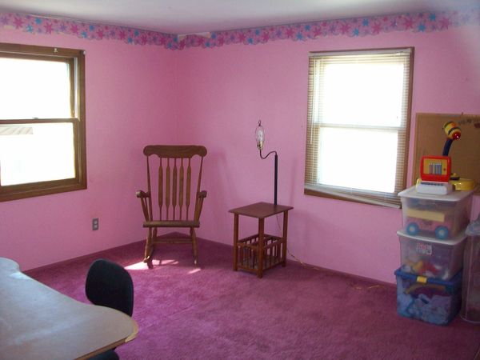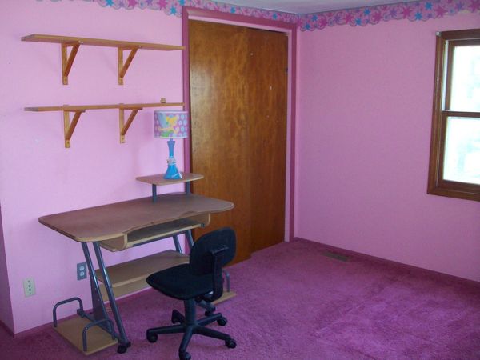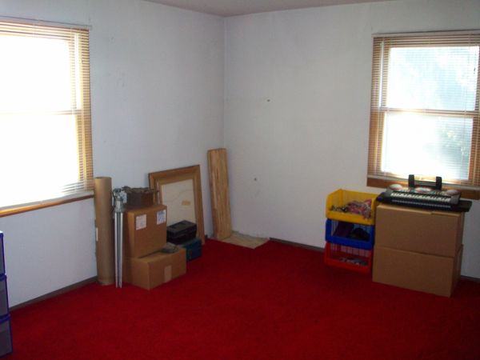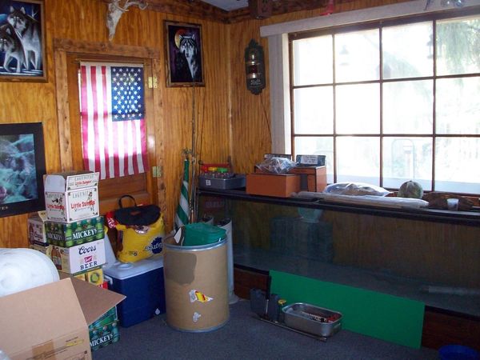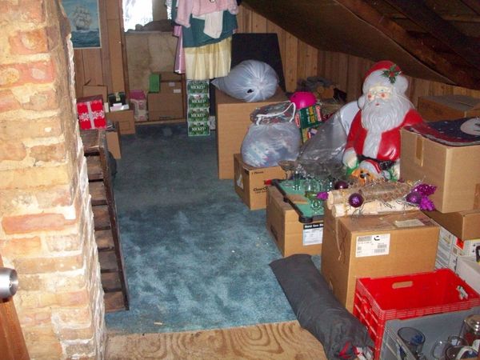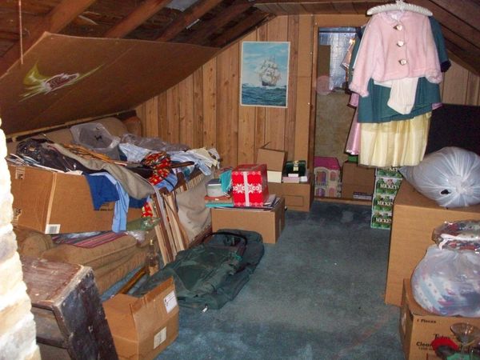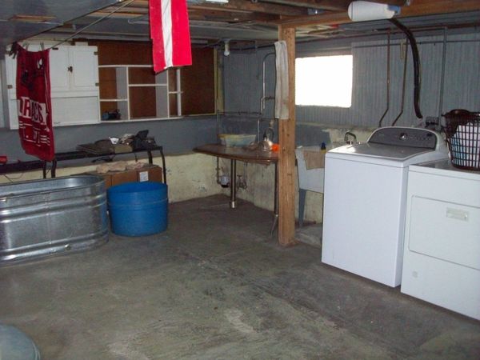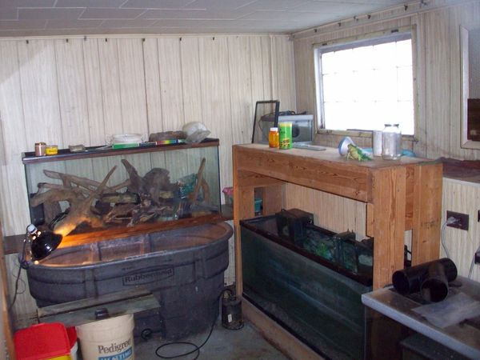228 S Riverside Drive
Villa Park, IL
60181
About this home
The current owner has lived in the home for 40 years. Recent upgrades include electric box, and kitchen with Corian countertop and a stainless steel sink. The master bedroom is on the first floor, and there is an additional room on the first floor that would make a nice family room or office. The living room has a wood burning stove. There is plenty of storage in the floored attic, and there is a basement under the original house, and a crawl space under the addition. The basement has 2 extra storage rooms, plus a finished room for whatever you wish. The garage has extra work or storage space, and there is a large 50 X 250 foot lot, plus a storage shed. Also there is a rear deck for outdoor entertaining. Conveniently located near major highways such as Rt. 83, I-290, I-88, and I-294. The home is only minutes to 2 major shopping malls, "Oak Brook Center" and "Yorktown Center". The home is in good condition, but the seller prefers conventional financing. Please excuse any extra clutter or remaining items, as the seller is still removing things from the home, thank you.....Seller will provide a one year home warranty to buyer, call listing agent for details please.
