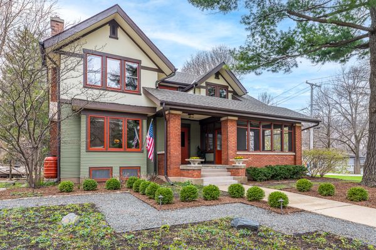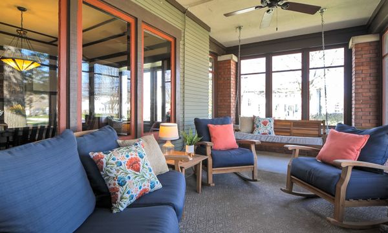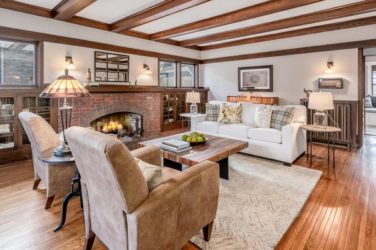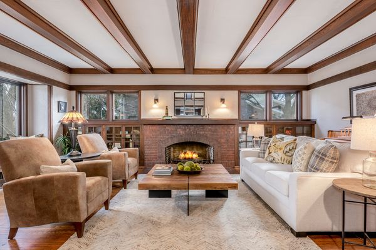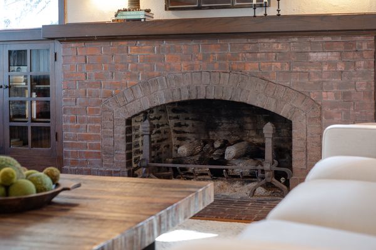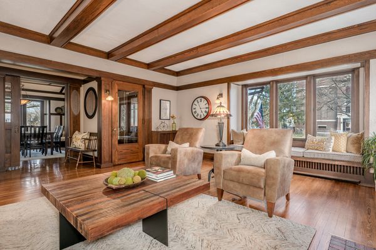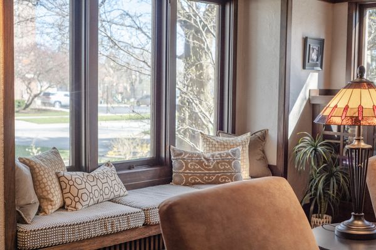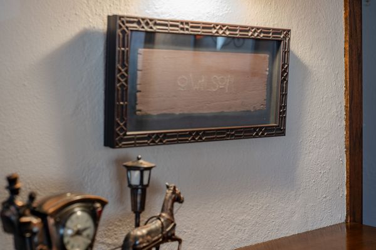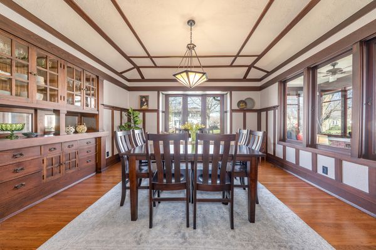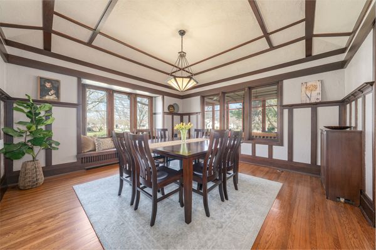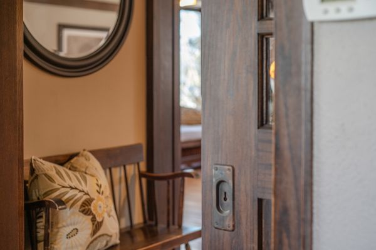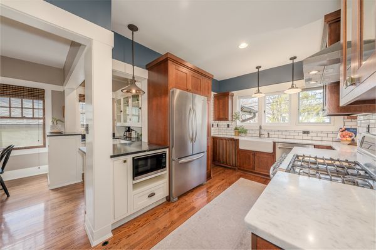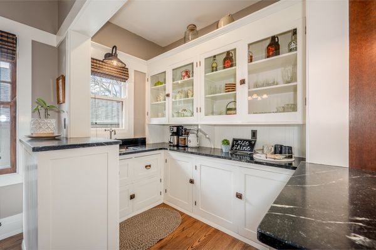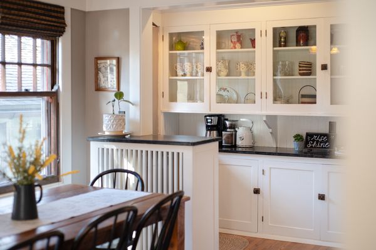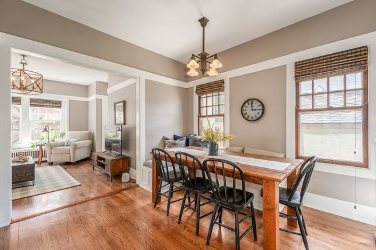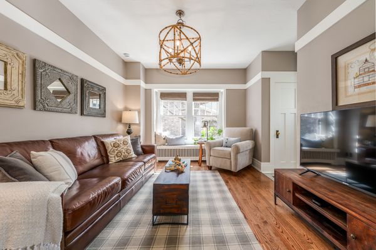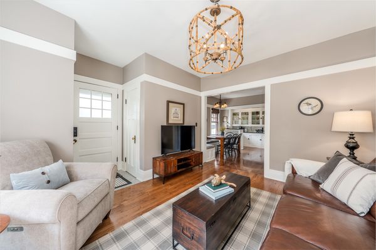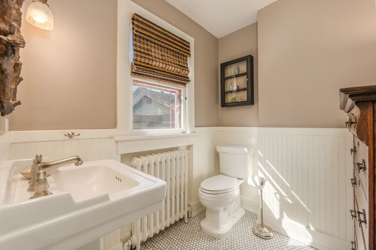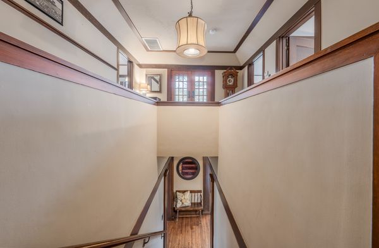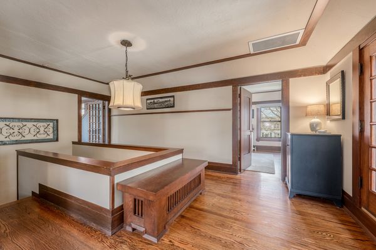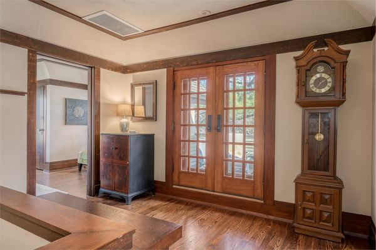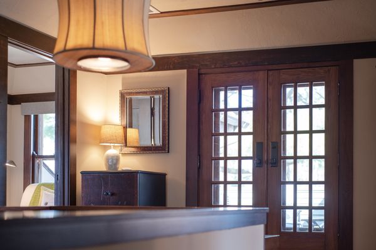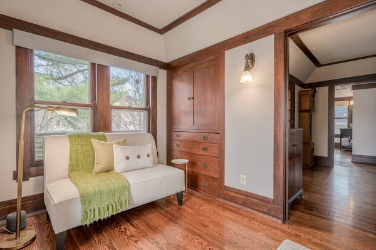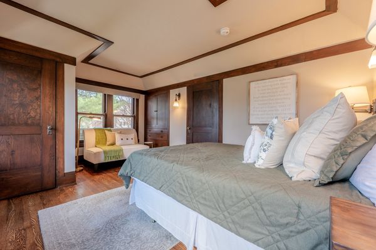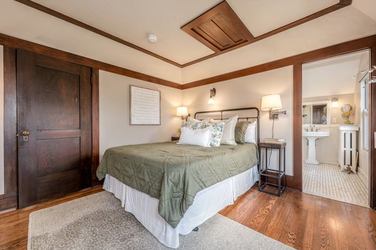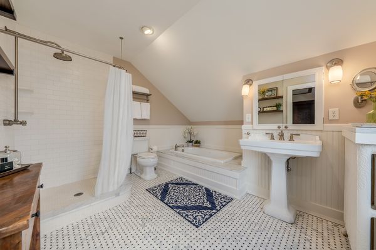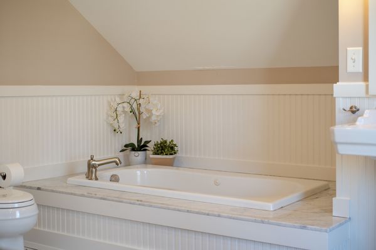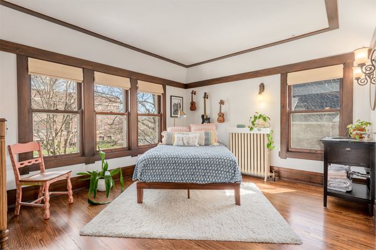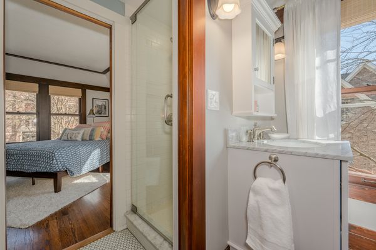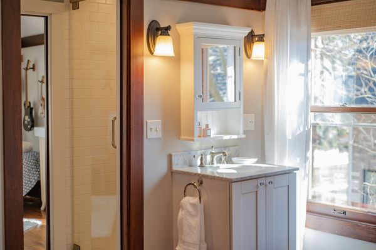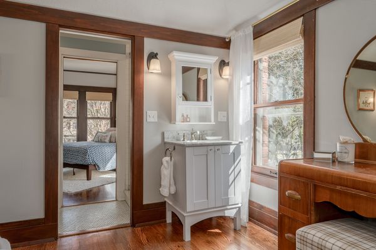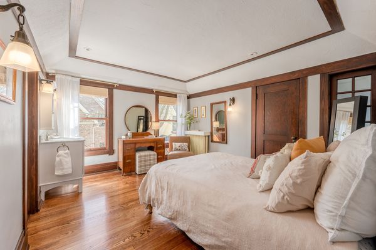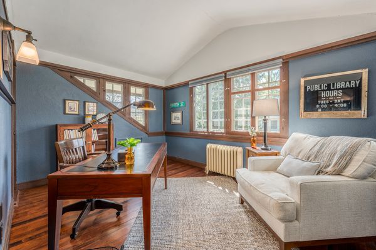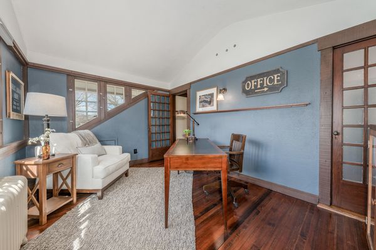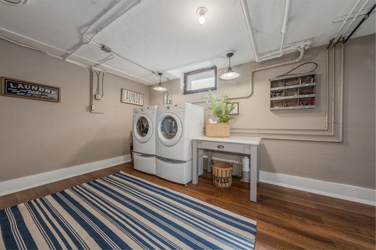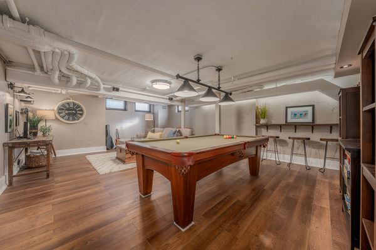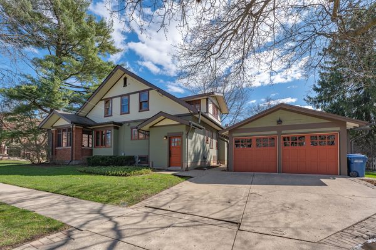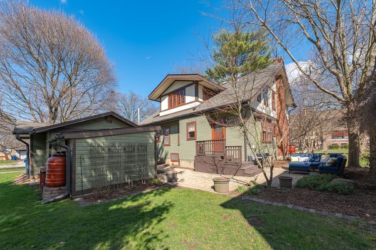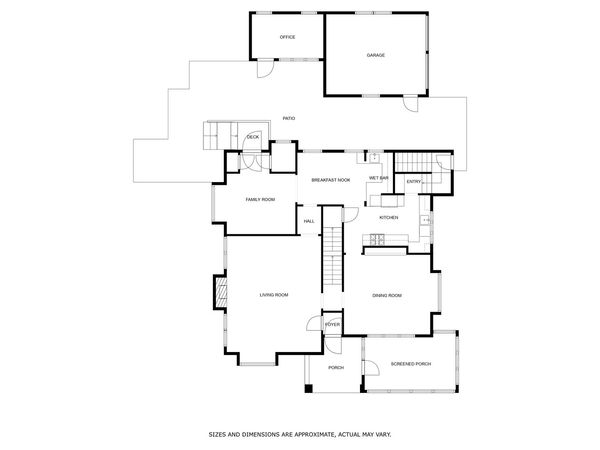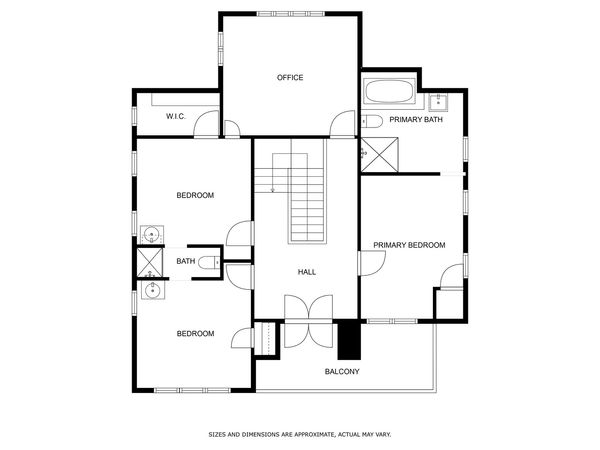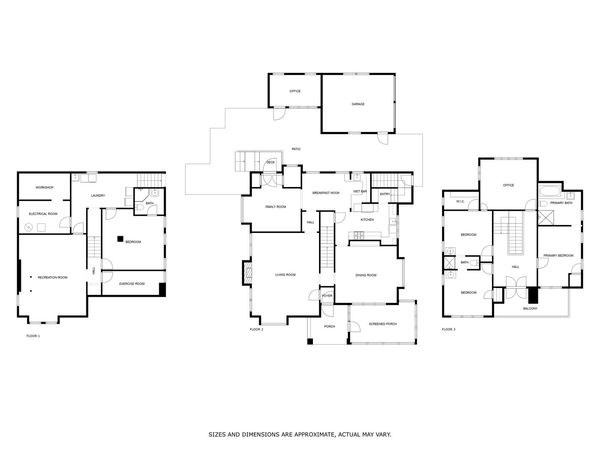228 N Fourth Street
Geneva, IL
60134
About this home
THIS IS NO ORDINARY HOME! Steeped in history and built by the Wilson Brothers in 1917 for Oscar Wilson (heavily influenced by Frank Lloyd Wright). This well-built, Arts and Craft bungalow has been restored to perfection! Imagine relaxing on the 3-season porch with your morning coffee as the sun floods into the room. Or cozying up in the grand living room with the stunning gas fireplace. Owners have put great attention to detail toward preserving the stunning original character of the home while still providing all the modern amenities you would expect. Enjoy easy access to the formal dining area with a built-in sideboard plus a solid pocket door. Stunning hardwood flooring, beamed ceilings, custom built-ins and lavish trim work show a glimpse of the architectural achievements of the past. An updated kitchen with Carrera marble and soapstone counters are both a chef and entertainers dream. The large pantry area allows for a coffee bar, storage and an additional serving area. Plenty of room for family dinners with the built-in banquette with bench storage. Opening to the family room there is plenty of space for entertaining. Upstairs there is a master suite with sitting area and built-in armoire. The attached renovated bath invokes a spa-like feel that rivals many luxury homes. In addition, there are 2 bedrooms complimented with a Jack/Jill bath and a private separate office. There is even an outdoor deck upstairs to enjoy the fresh air in the evening. Owners have also added an additional office space in the backyard of the home - this area was once the original chicken coop. The partially finished basement has lots of room for recreation and exercise. The backyard is private with plenty of new landscaping and a brick patio. This Geneva gem is 4 blocks from picturesque and historic downtown Geneva, where the new owners can enjoy shopping, festivals and many renowned restaurants. Chosen to be on the Christmas Walk twice, awarded the Historic Preservation Award for residential rehab and the Preservation Partners of the Fox Valley Star Award ~ 228 N Fourth St and the history it holds is nothing short of magnificent!
