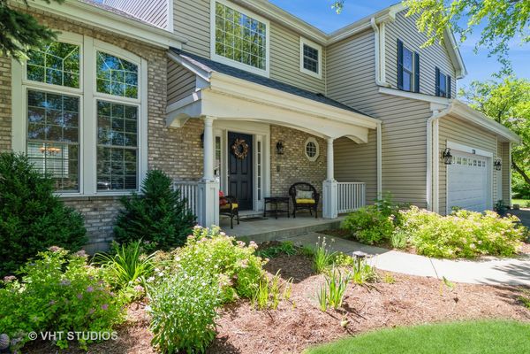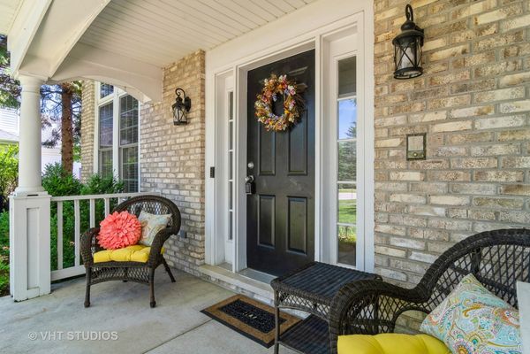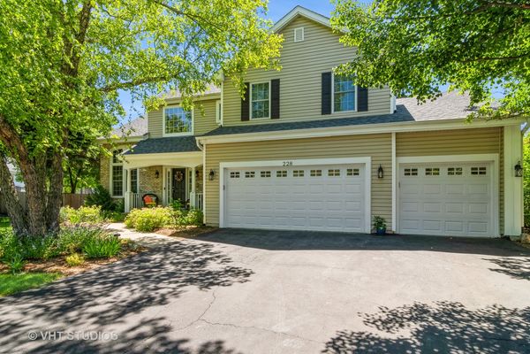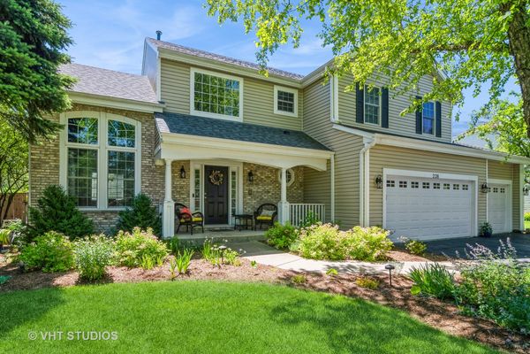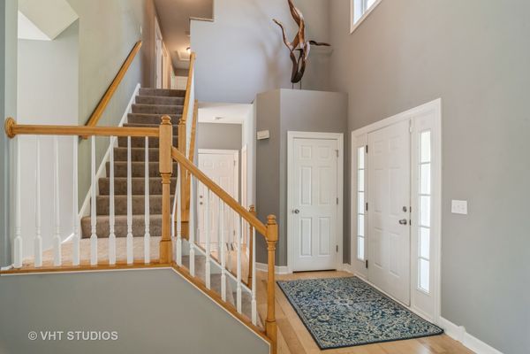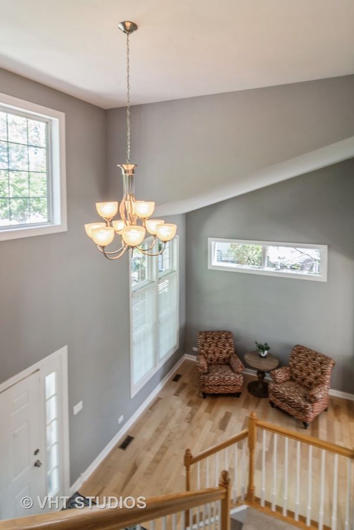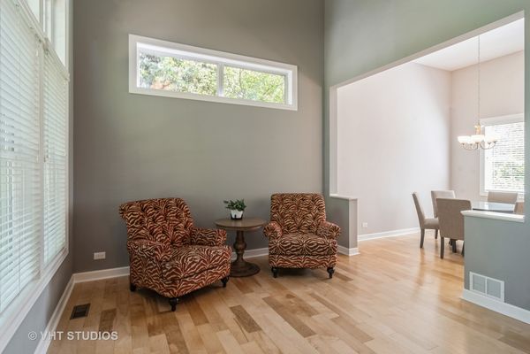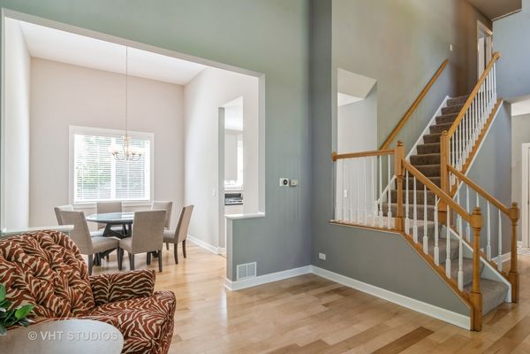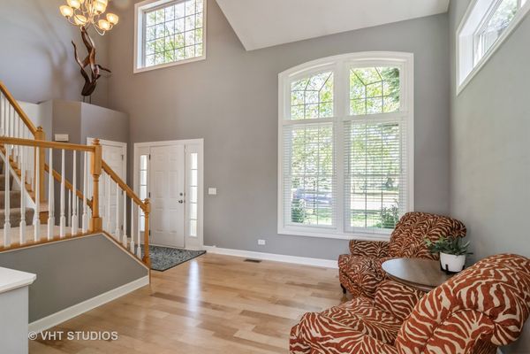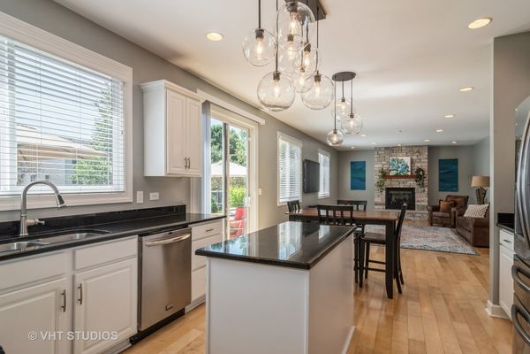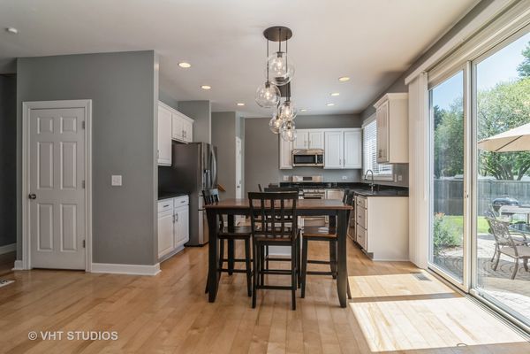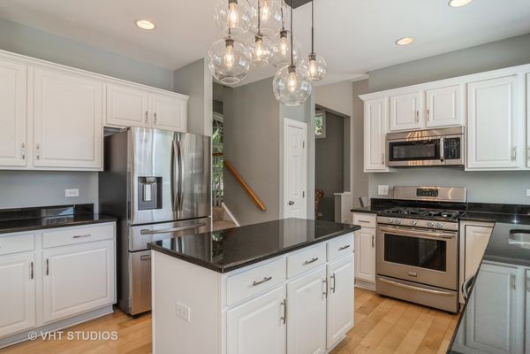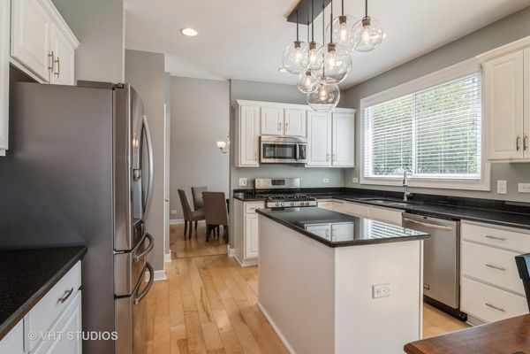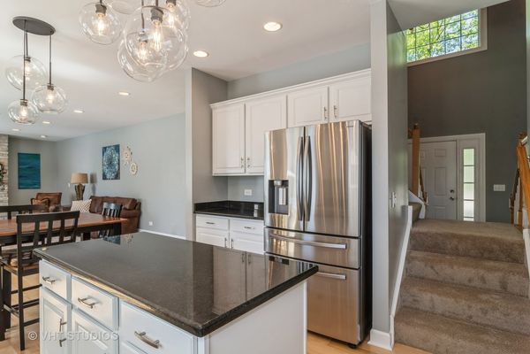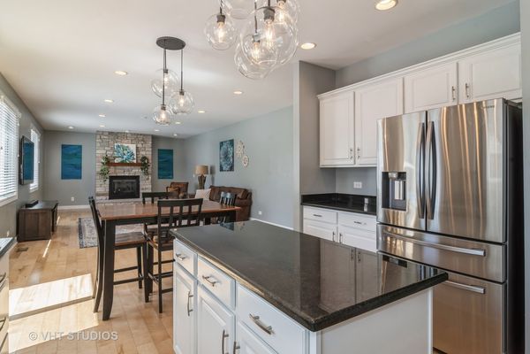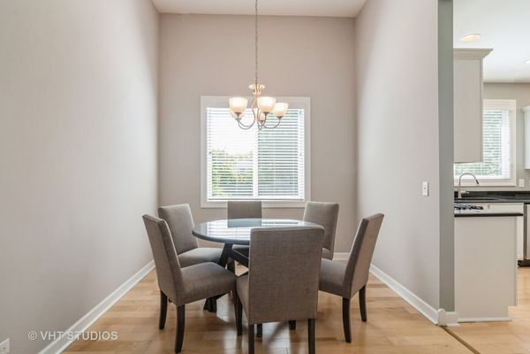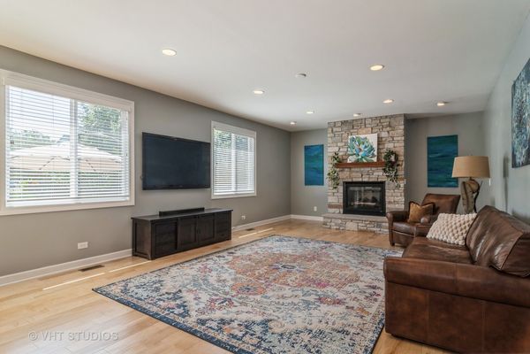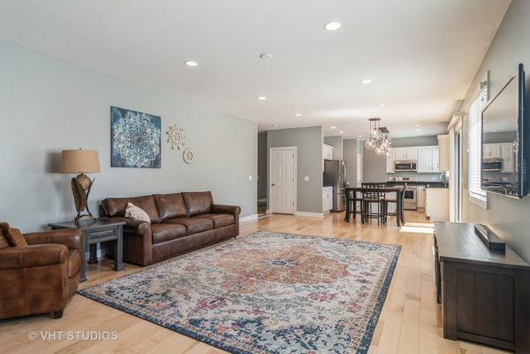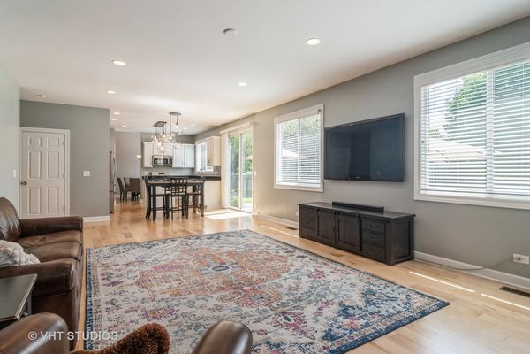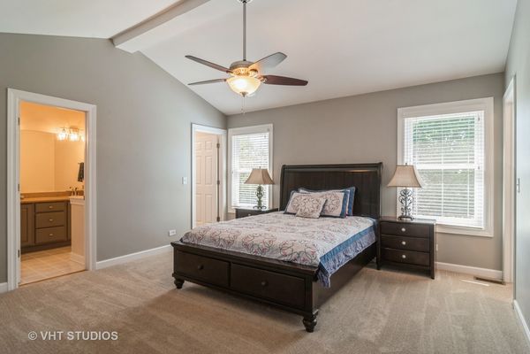228 Mill Street
Batavia, IL
60510
About this home
This stunning 2- story home boasts impeccable maintenance and is flooded with natural light throughout. The open floor plan enhances the spacious feel of the home creating a warm and inviting ambiance. As you enter, you are greeted by a grand 2 story entryway that leads into a living and separate dining room with vaulted ceilings. The spacious family room boasts a wonderful fireplace perfect for cozy gatherings. The updated kitchen is a chef's dream, boasting 42" white cabinets, granite counters, updated modern light fixtures, an island, SS appliances, oversized area for table space. The Master bedroom features 2 huge walk in closets and cathedral ceiling with a lush updated master bath. Additional 3 generous sized bedrooms with updated full bath. Along with these upgrades most notably to this home includes a well designed finished basement with half bath, wet bar, beverage cooler, built in entertainment center, additional built in hobby, homework, counter /cabinet area. Radon Mitigation system. Separate storage area. There is access to the garage from the basement. The outside paradise creates the perfect oasis for relaxation and entertainment. The yard is professionally landscaped with a fenced yard, stunning brick paver patio with an oversized 30' diameter above ground heated pool. Outdoor shed with garden area. This home is gorgeous, modern, with the best location to schools, shopping and dining and all major roads, making it a wonderful place to call home.
