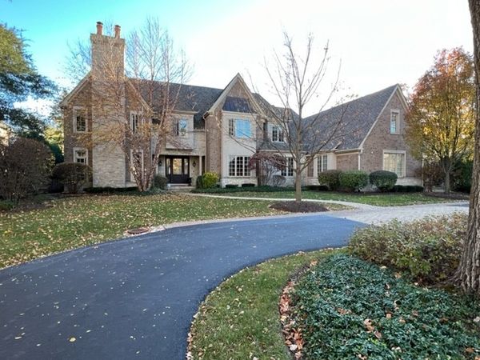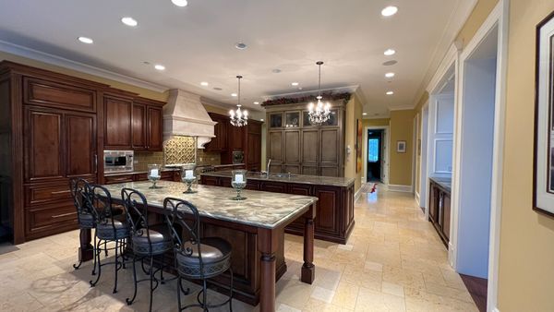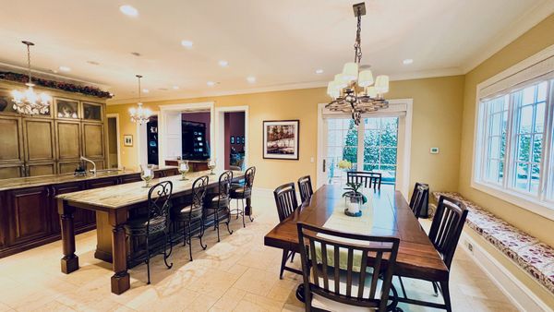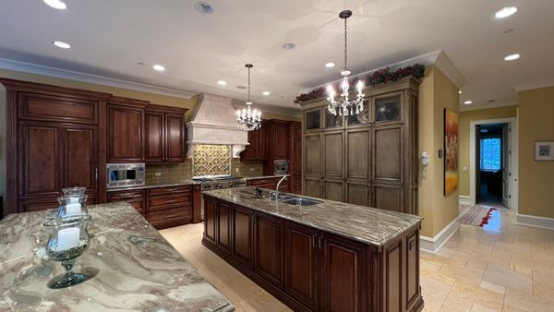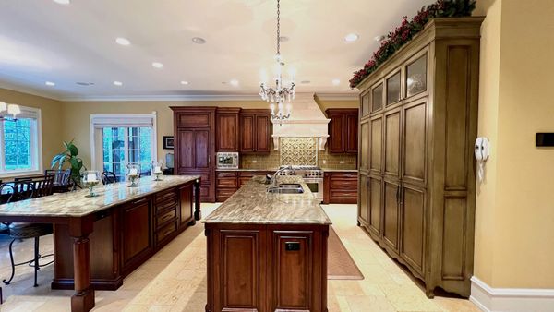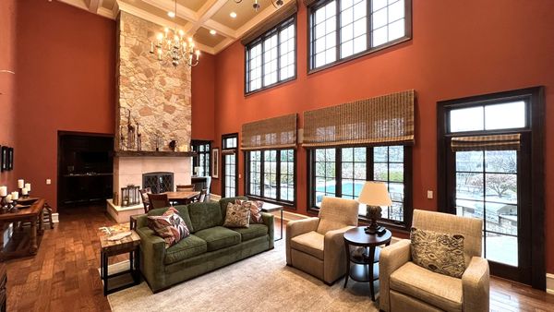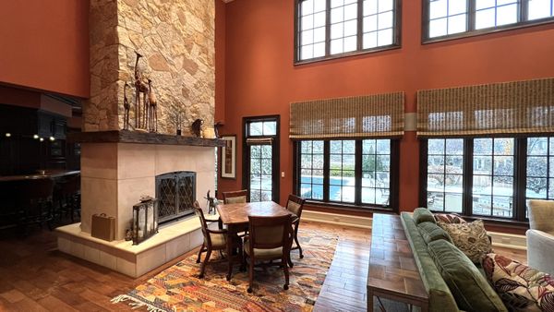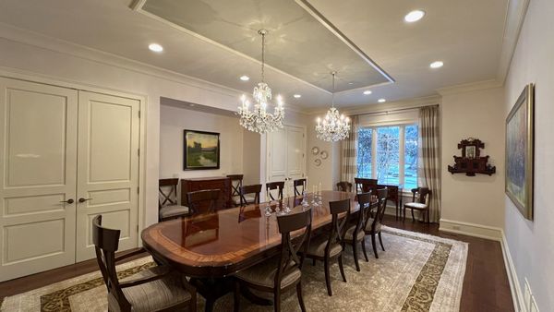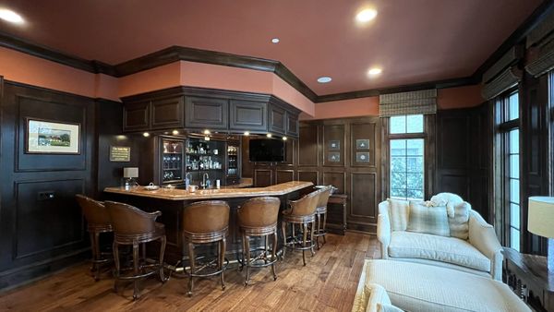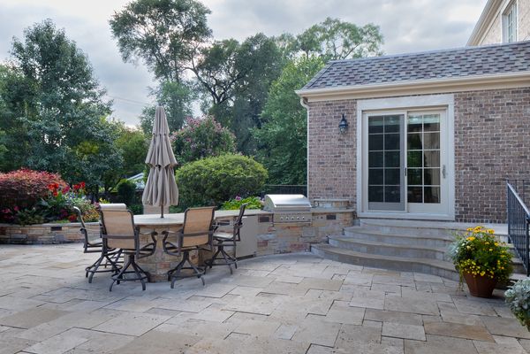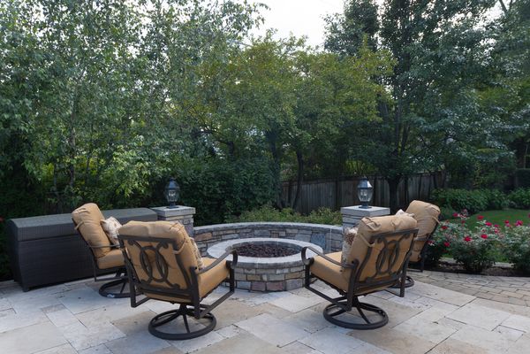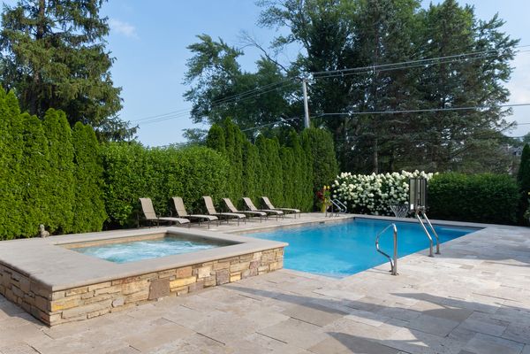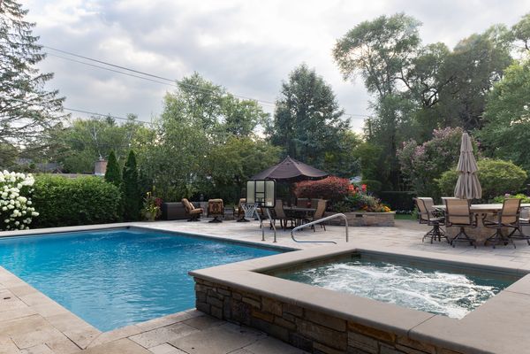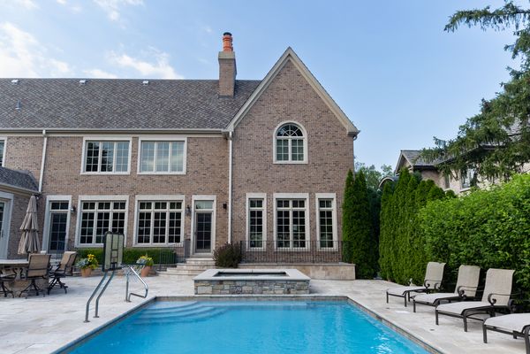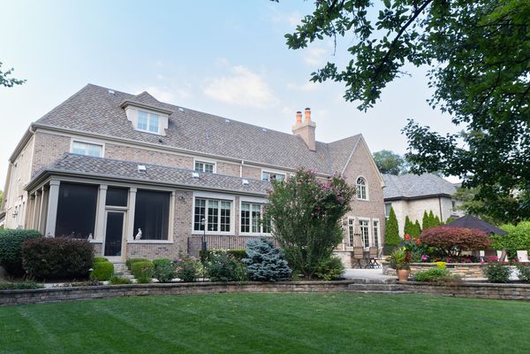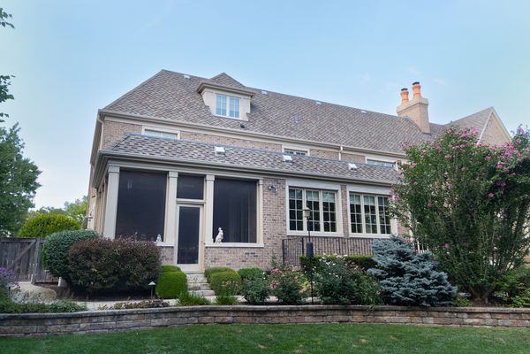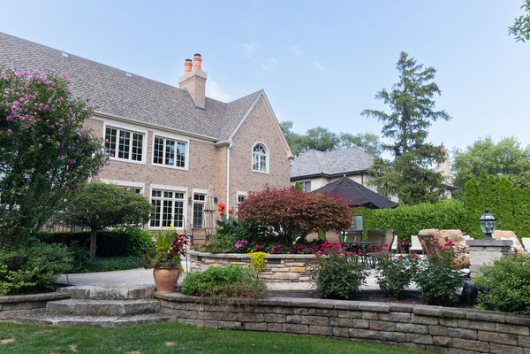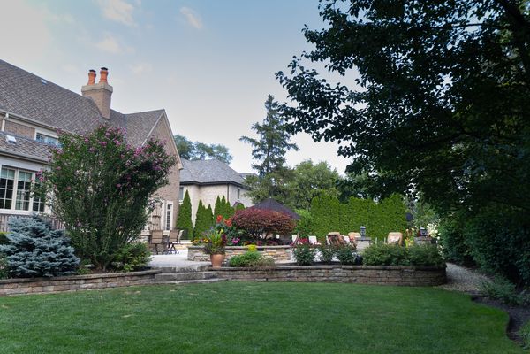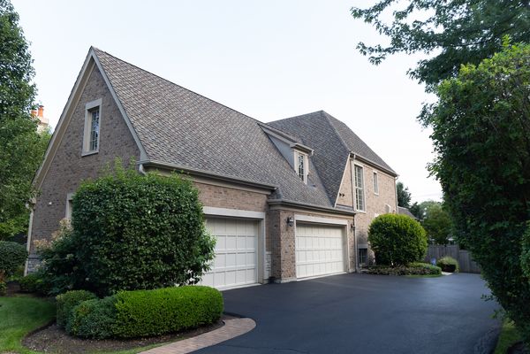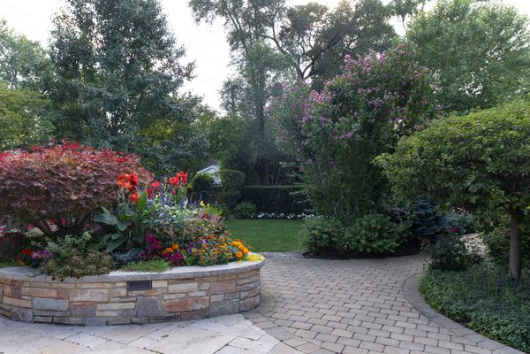2279 Woodlawn Road
Northbrook, IL
60062
About this home
SOLD BEFORE PROCESSING. Welcome to an unparalleled residence in the heart of Northbrook District 30, a luxury haven meticulously crafted in 2010. This stunning home sits majestically on a sprawling half-acre lot, inviting you into a world of opulence and refined living. Spanning almost 10, 000 square feet, this architectural gem presents a grandeur that seamlessly combines sophistication with modernity. The exterior exudes curb appeal, with manicured landscaping embracing the residence.Step inside to discover a floorplan designed for both functionality and elegance. The focal point of this residence is the spacious double island kitchen, a culinary masterpiece equipped to cater to the most discerning tastes. High-end appliances, custom cabinetry, and exquisite finishes create a space where cooking becomes a culinary art. The kitchen seamlessly flows into the expansive living areas, offering a perfect balance for entertaining or intimate family gatherings. The residence boasts 6 generously appointed bedrooms, each with its own unique charm and character. The master suite is a sanctuary of indulgence, featuring a spa-like ensuite bathroom and the most well thought out closet you will ever find. With 7.5 bathrooms throughout the home, luxury and convenience are seamlessly woven into every corner. Indulge in leisure and relaxation with a private in-ground pool and hot tub, creating an oasis in your backyard. Whether hosting summer soirees or enjoying quiet evenings under the stars, this outdoor retreat is the epitome of luxury living. The half-acre lot provides ample space for outdoor activities, ensuring a perfect blend of tranquility and recreation. Wine enthusiasts will appreciate the temperature-controlled wine cellar, an exquisite addition that enhances the allure of this already captivating home. Display and preserve your collection in style, adding a touch of sophistication to your entertaining endeavors. For car enthusiasts or those with a growing family, the 4-car garage offers both convenience and practicality. With ample space for vehicles and storage, this feature completes the package of a home that seamlessly combines luxury and functionality. In every corner of this residence, the attention to detail is evident. From the elegant finishes to the thoughtful design, this home stands as a testament to the art of fine living. Welcome to a lifestyle where every detail has been carefully considered, and luxury knows no bounds. This Northbrook District 30 home is not just a residence; it's an embodiment of refined living, waiting to welcome you home.
