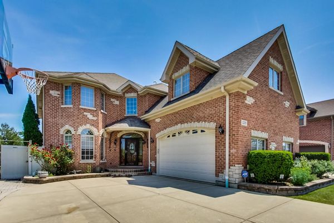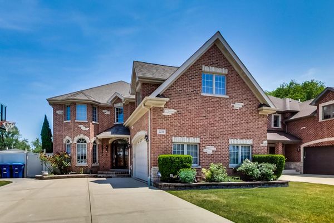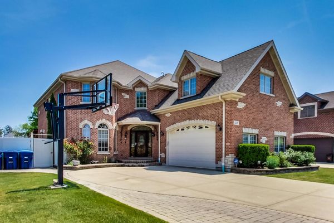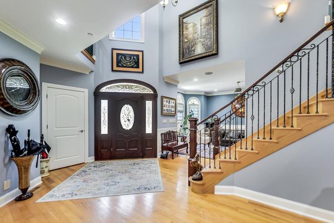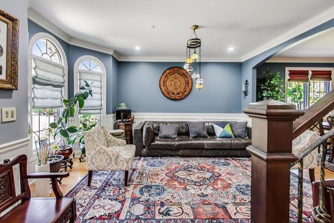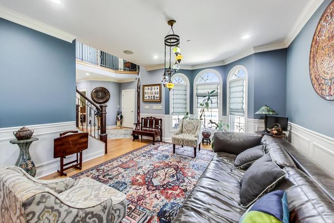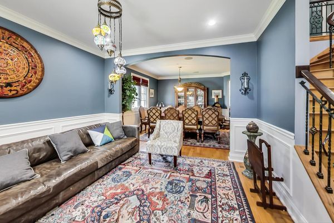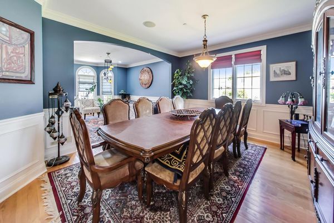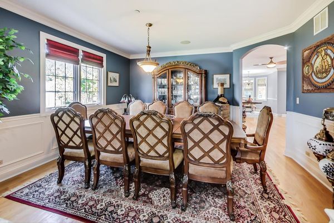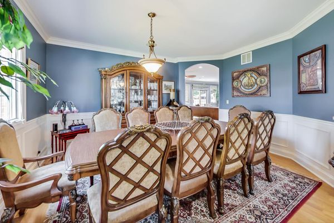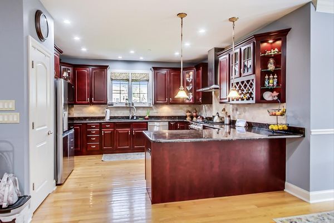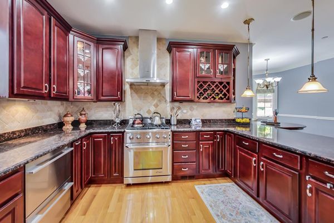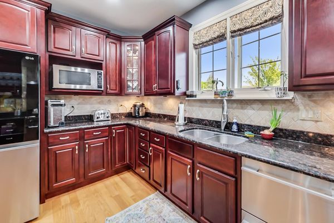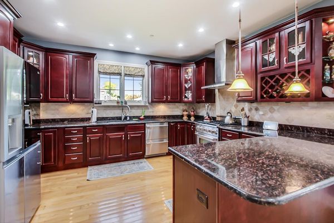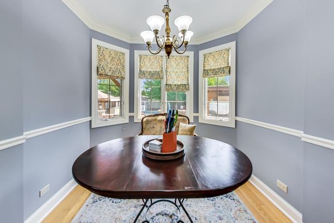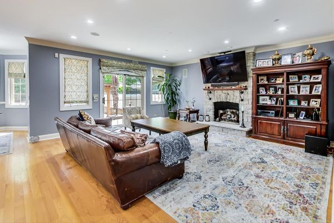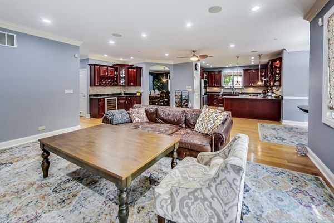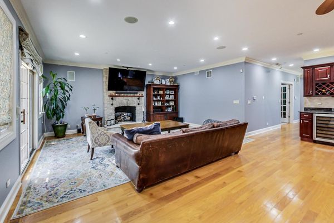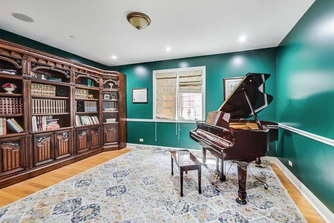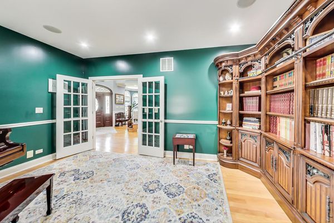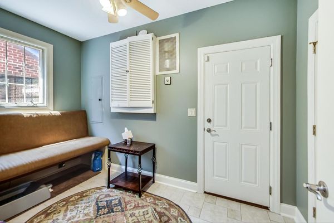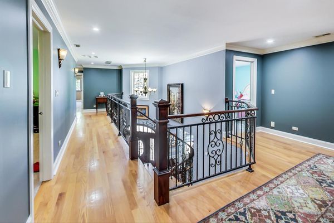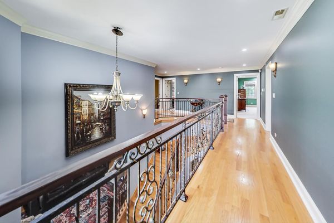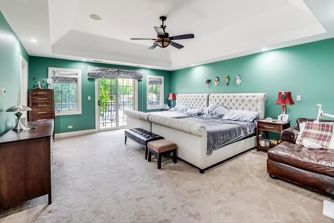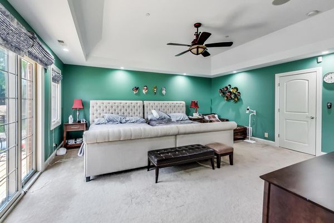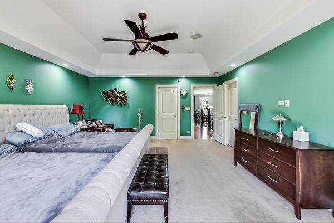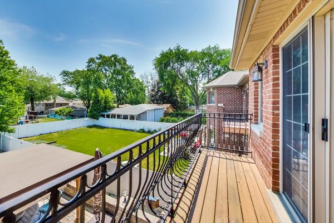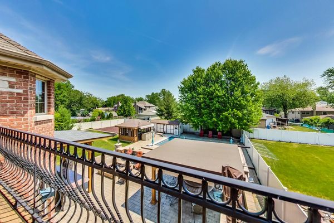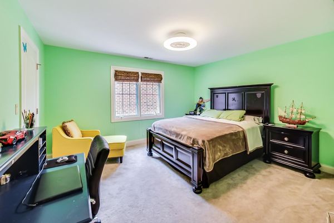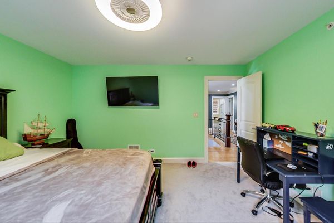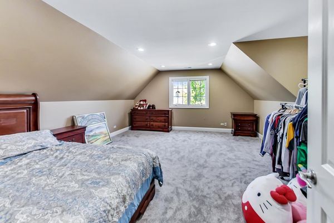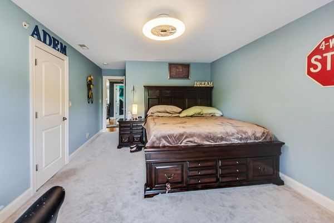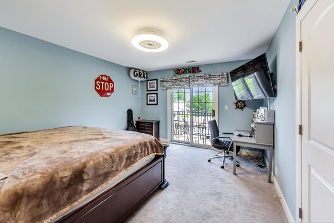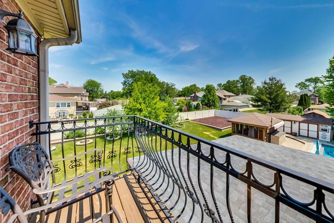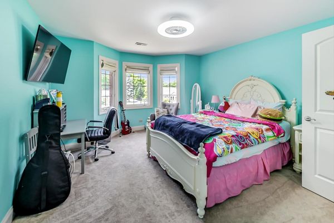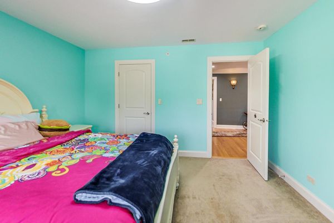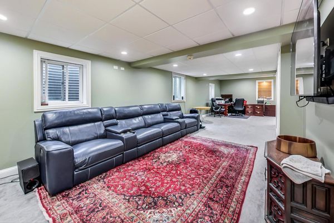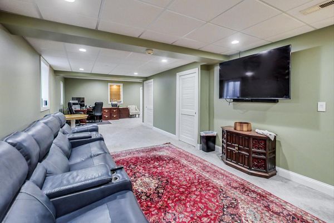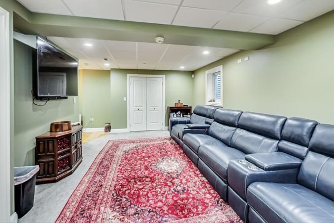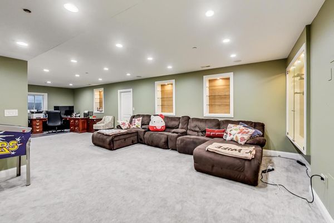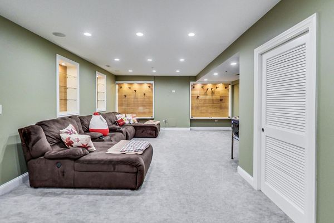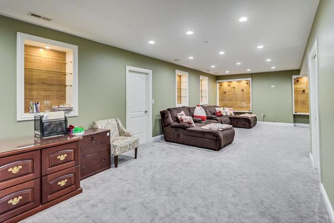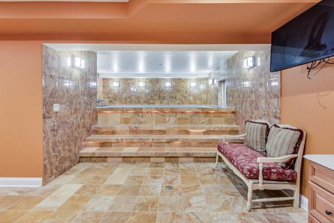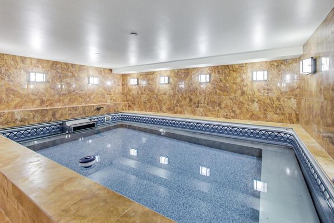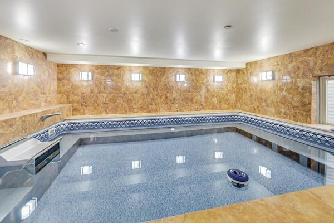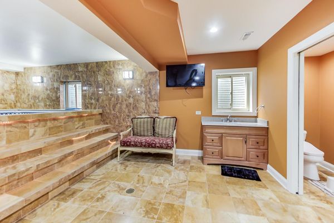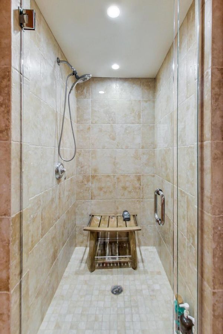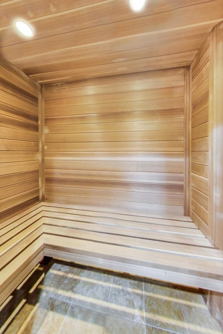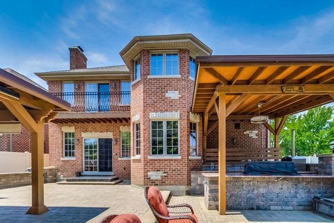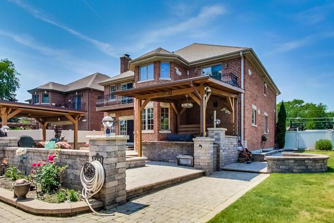2279 Westview Drive
Des Plaines, IL
60018
About this home
BEAUTIFUL, all-brick three-story home with original traditional architecture located in a quiet neighborhood in the highly desirable city of Des Plaines on double lot with almost 1 acre of land! This 5 bedroom, 5 bathroom home offers an updated interior with a generous layout providing 6, 215 square feet of living space! The home features a main level with high ceilings, hardwood flooring, and plenty of windows that fill the interior with ample natural light! The main level includes a separate sitting room, dining room and family room with a built-in fireplace and bar, perfect for entertaining! The family area also grants direct access to the spacious backyard. The large kitchen features cherry cabinetry blended with granite countertops and stainless steel appliances, including a new refrigerator (2023). The eat-in kitchen also provides a nice-sized area with room for a breakfast table. The main level also includes a library that can serve as a guest room and (or) office/study space. The second floor offers a spacious master suite with a walk-in closet, and its own en-suite bathroom. The updated en-suite bathroom features dual vanity sinks, a separate shower and jacuzzi tub! The second floor also includes four perfectly sized guest bedrooms with walk-in closets, three full bathrooms, and a laundry room with double washer and dryer units. The lower level offers a full, finished basement completed in 2008. The basement features an endless indoor pool, a workout room, and a custom-built sauna with a stone shower bathroom! The freshly painted home is fully equipped with newly installed LED lighting (2023), an updated roof (2011), along with two fully upgraded high-efficiency HVAC systems (2011). The home is also hardwired with a central vacuum system, and full surround sound throughout. The property sits on a double lot and offers a SPACIOUS fully fenced-in backyard with resort-like amenities. The backyard features a newly plastered in-ground pool (2023/2010), an outdoor kitchen, two pergolas, a pool house with a new heater (2023) plus extra storage space, and an underground sprinkler system! The property also includes an attached two-car garage with an extra large driveway that provides plenty of additional parking. The home is nestled on a quiet tree-lined street surrounded by picturesque flower gardens with mature fruit trees, truly idyllic! The property is conveniently located near parks, country clubs, great schools, and entertainment including plenty of shops and restaurants. The home is only a short distance from a variety of highways with immediate access to Interstate 90, making it an easy commute! LOCATION, LOCATION, LOCATION. This home is a must see, don't miss out!
