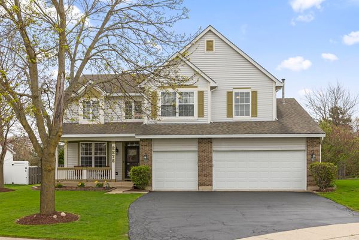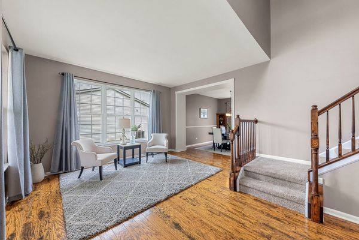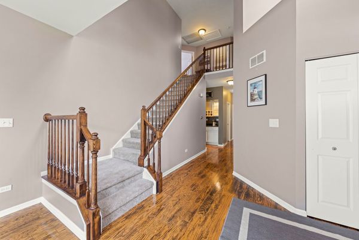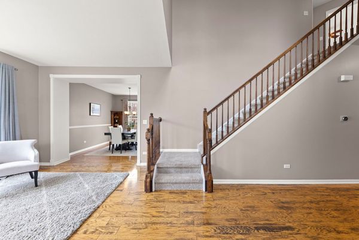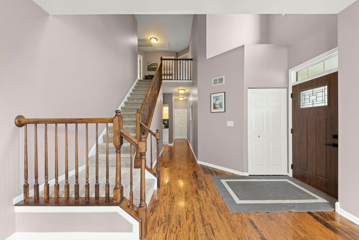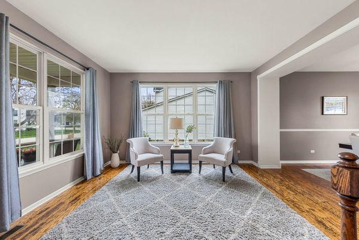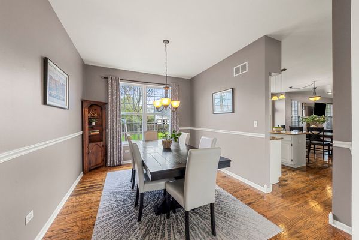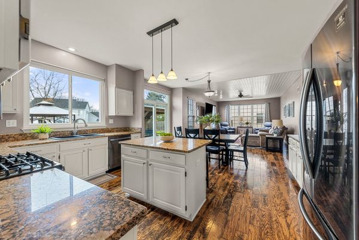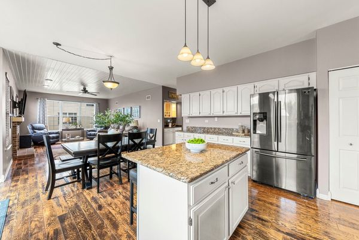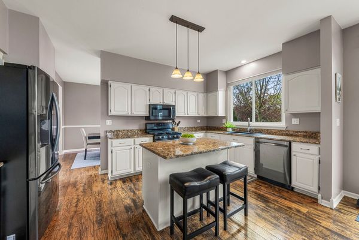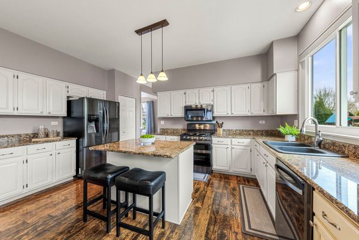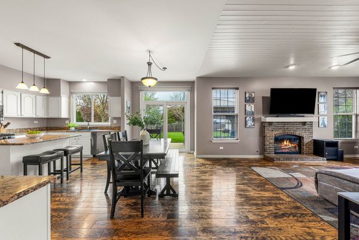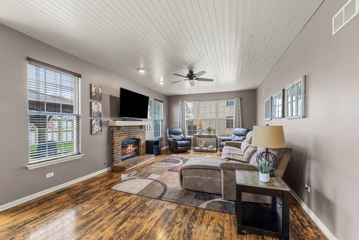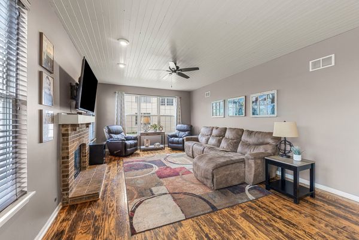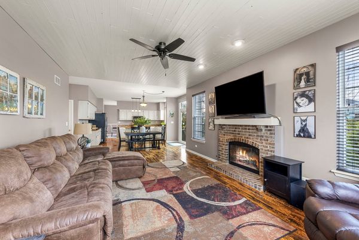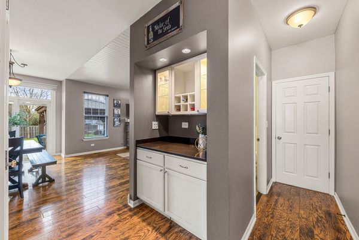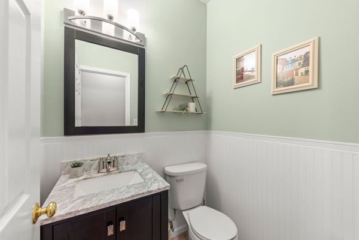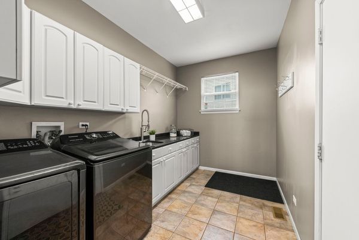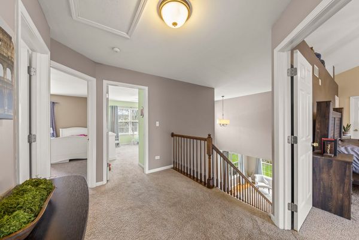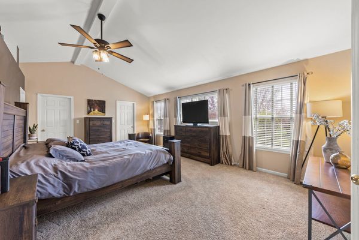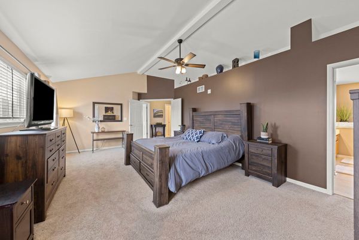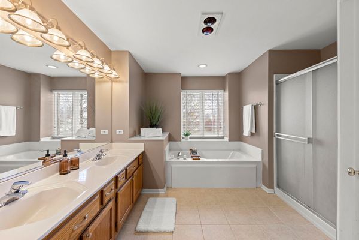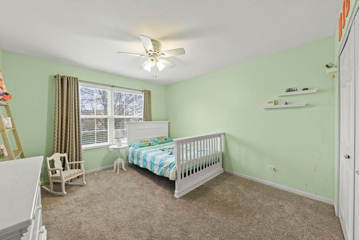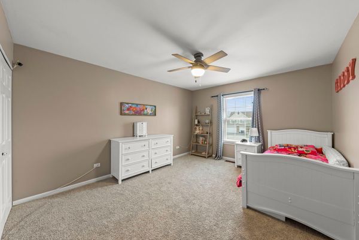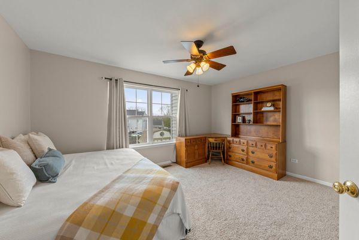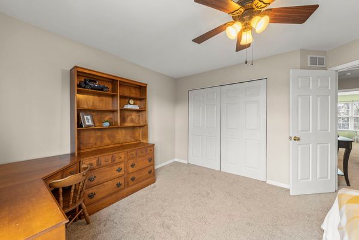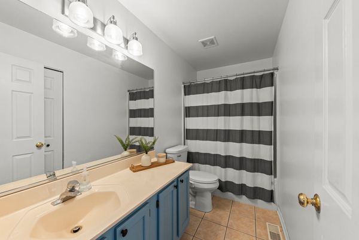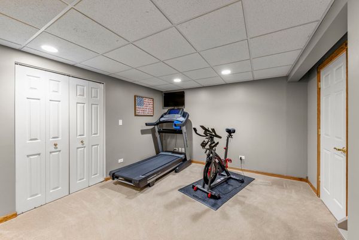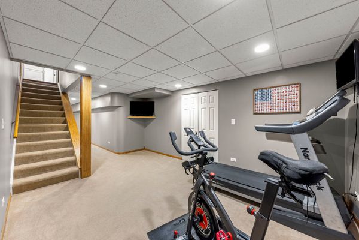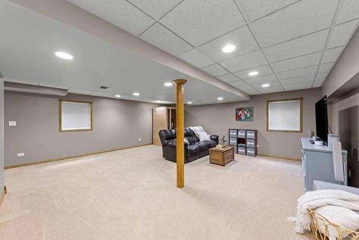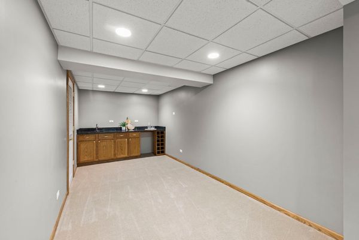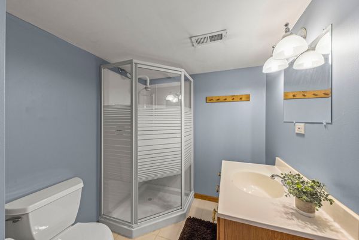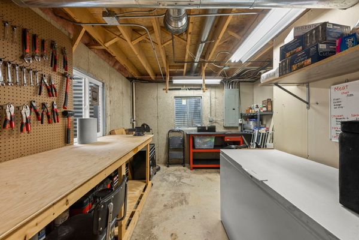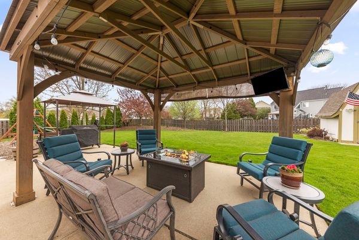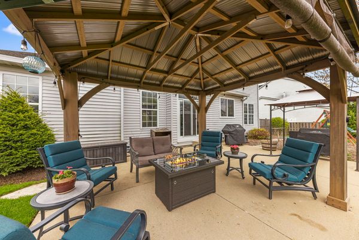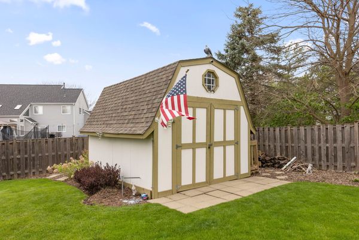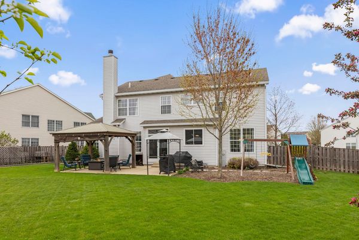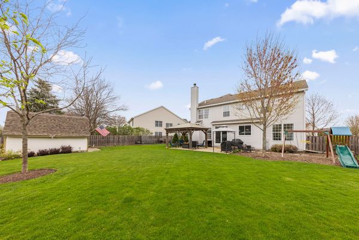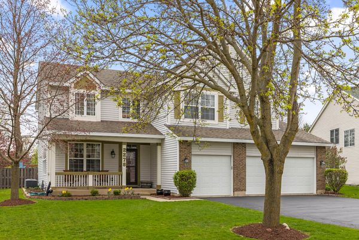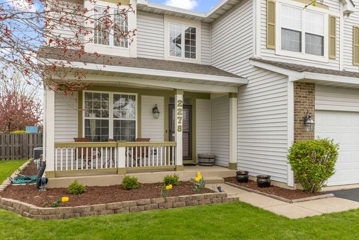2278 Cottonwood Court
Elgin, IL
60123
About this home
Nestled within a serene cul-de-sac, this expansive 4 bedroom, 3.5 bathroom home offers a tranquil retreat. Every corner of this residence is crafted for comfort and functionality. Step into the updated kitchen with its modern and sleek finishes. The open-concept design seamlessly integrates the kitchen with the living room, creating an inviting atmosphere for both everyday living and entertaining. You'll also love the wood burning fireplace for cozy evenings in. Upstairs, the primary bedroom has its own en suite bathroom and dual custom walk-in closets, creating a luxurious retreat. The three large bedrooms offer plenty of space and flexibility. Head down to the fully finished basement, complete with a convenient wet bar for entertaining. A full bathroom adds convenience, while a dedicated workroom offers space for hobbies or projects. The expansive yard features a charming gazebo for al fresco dining and gatherings, the sizable shed provides convenient storage as well. Convenience meets practicality with the large laundry room located just off the garage. The 3-car garage ensures plenty of space for vehicles, tools, and recreational gear, offering both functionality and storage solutions. Don't miss the opportunity to make this meticulously maintained home your own, where every detail is thoughtfully designed. Updated stainless steel appliances - Fridge (2020), Stove and Microwave (2019), Dishwasher (2022). Washer and Dryer (2020). HVAC (Sept, 2018). New Garage doors (June, 2020). Gazebo (2021). New sliding door with blinds built in (July 2021).
