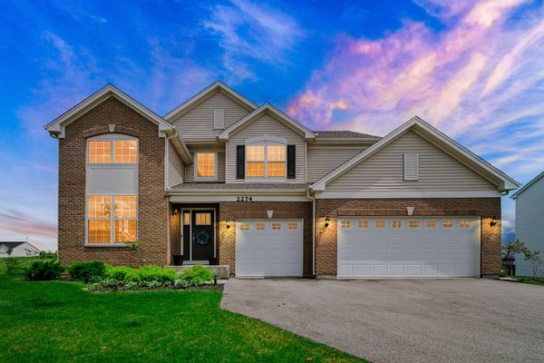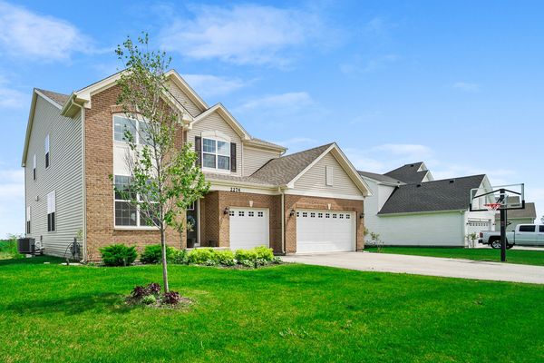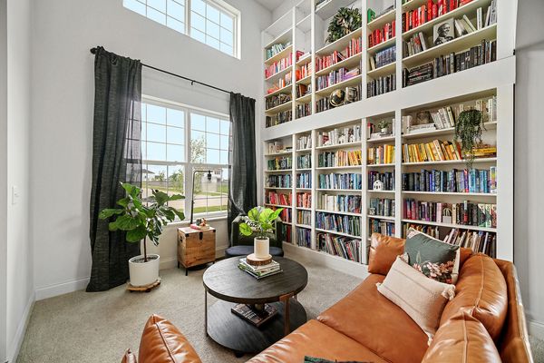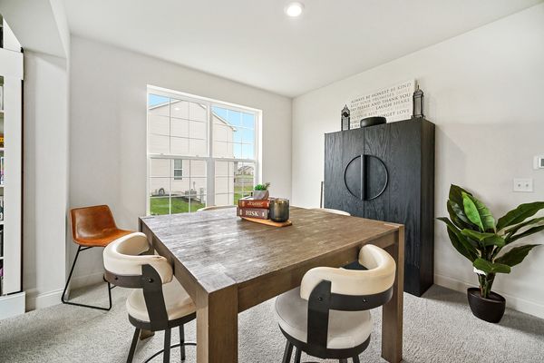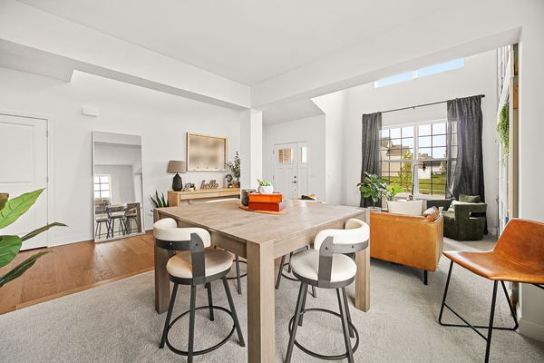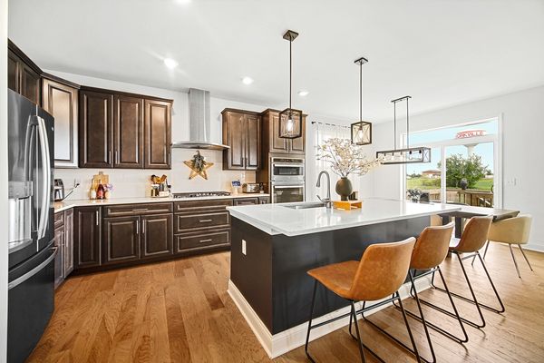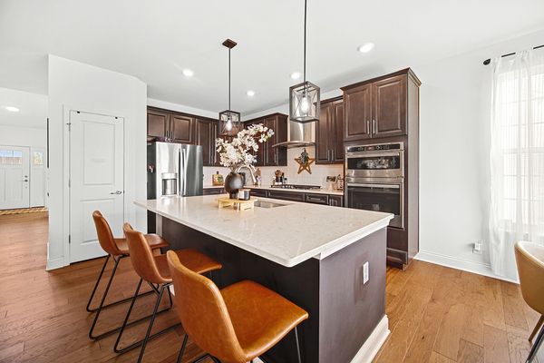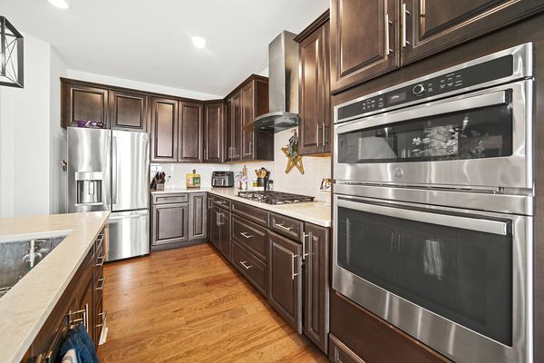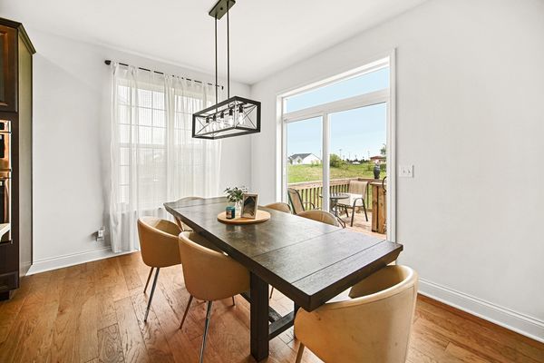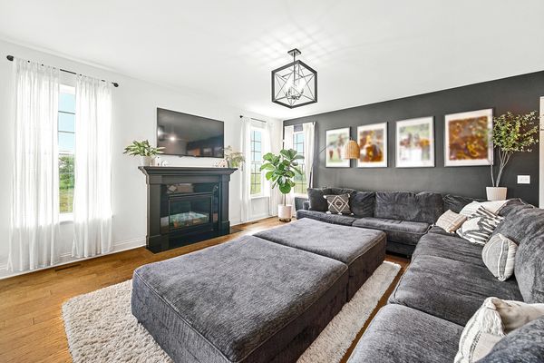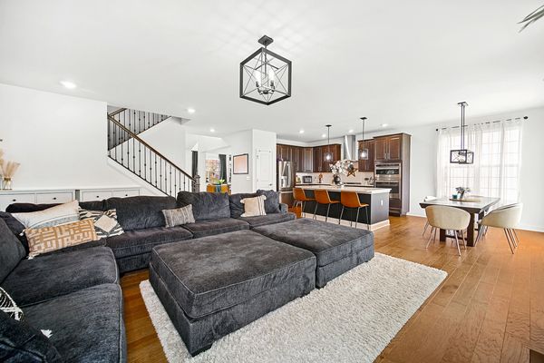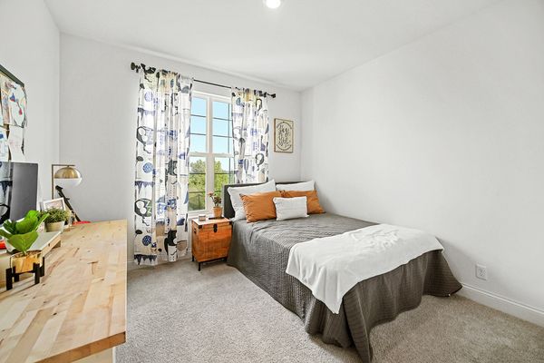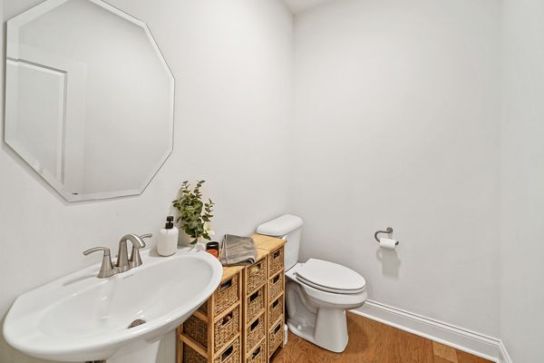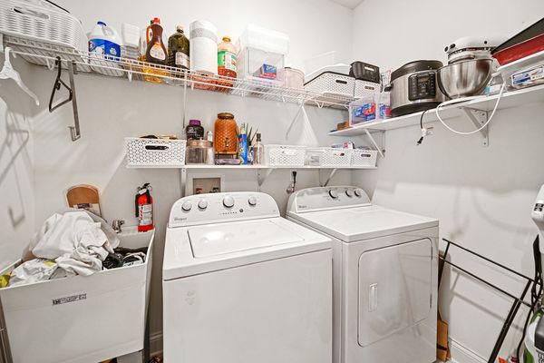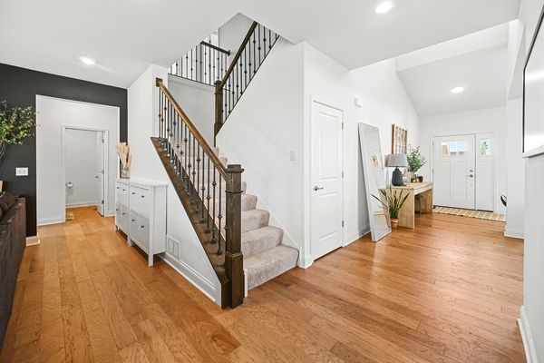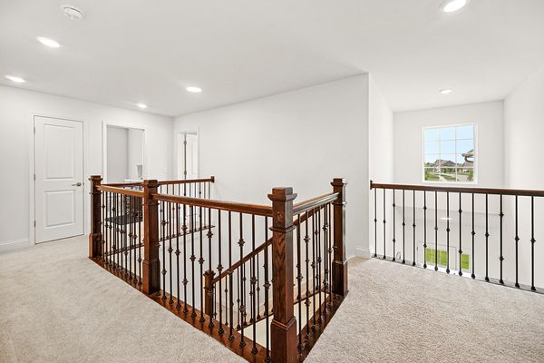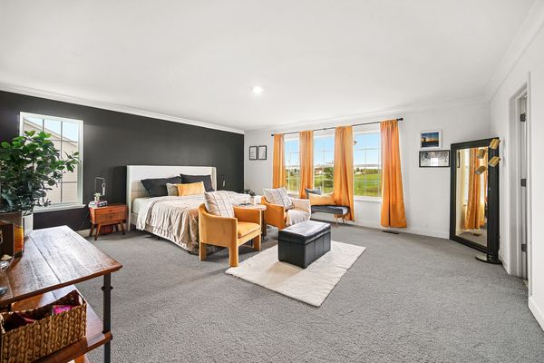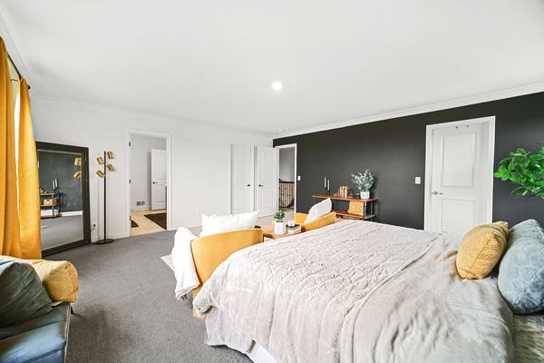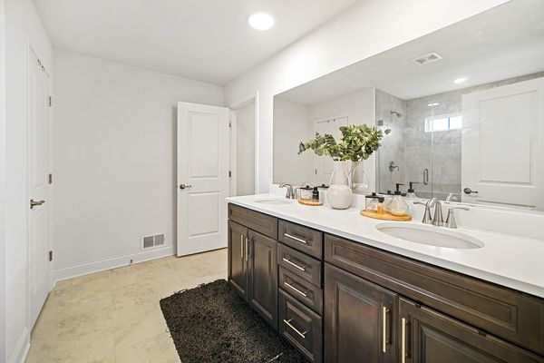2274 Richmond Avenue
Yorkville, IL
60560
About this home
This better-than-new home has it all: Three levels of modern living including full, walk-out basement with no neighbors behind and clubhouse community with pool! Enjoy soaring ceilings as you enter this premium home, with floor to ceiling bookshelves built into the living room, all of it illuminated by abundant natural light! The room design takes you seamlessly to the attached dining room, a perfect welcoming for family and guests! Further in you enter the open concept kitchen and family room, a picture of modern comfort and convenience - quartz countertops and stainless steel appliances match up with rich cabinetry - a feast for the eyes while you entertain in the adjoining, expansive family room with gas fireplace! The main floor continues with a tucked away office space that can easily become a 5th bedroom/guest room, powder room, then entry into your 3 car garage! Big things await upstairs, starting with the primary bedroom suite - this is a very spacious room, accommodating bedroom sets of all sizes, including dual walk-in closets, fully tiled stand-up shower with glass door, and dual sink vanity with quartz countertop! The additional three bedrooms are all generously sized, and a second full bathroom completes your nighttime sanctuary! (2nd bedroom being used as an office - what a cool office!) Opportunity abounds in the basement, where the walk-out entrance allows related living, a den or recreation room, maybe a second kitchen - this is real living space with lots of daylight coming in! Out the door you'll find a deck and patio looking out into the prairie - peace and quiet with no neighbors behind you! This home also offers a clubhouse, pool, and exercise room for a very reasonably monthly HOA fee (see pictures at the end), as well as a very short commute to Yorkville middle school, only a couple blocks away! Come see all that Yorkville, and this beautiful home, have to offer!

