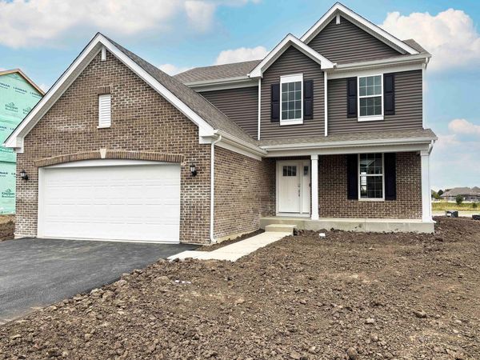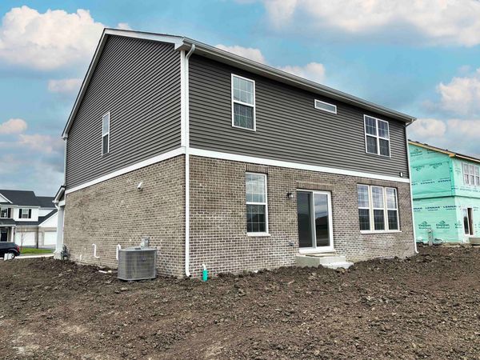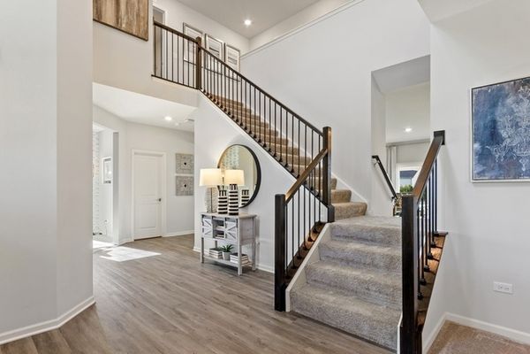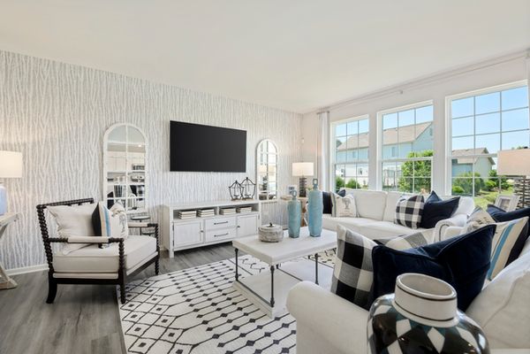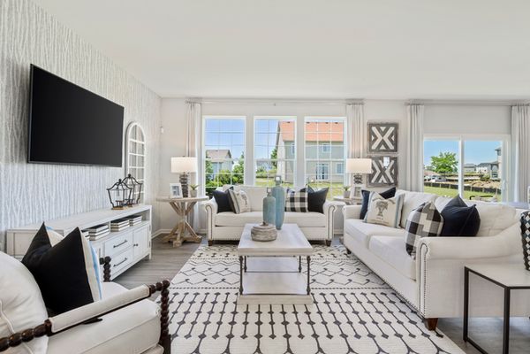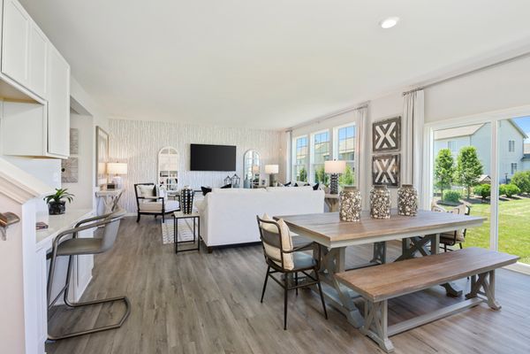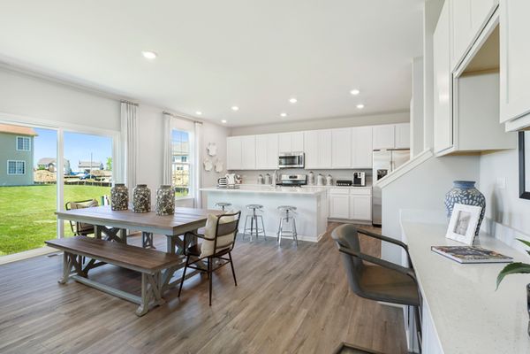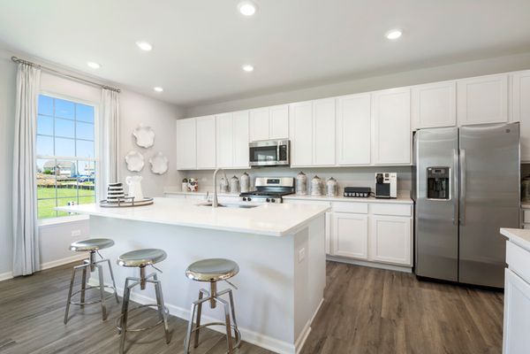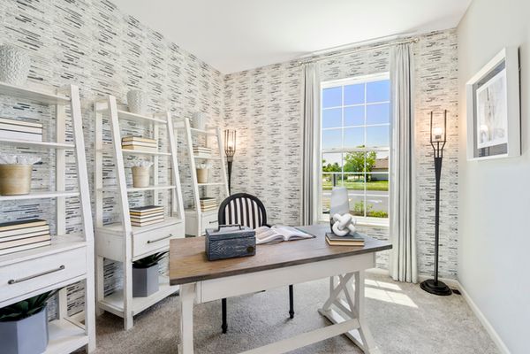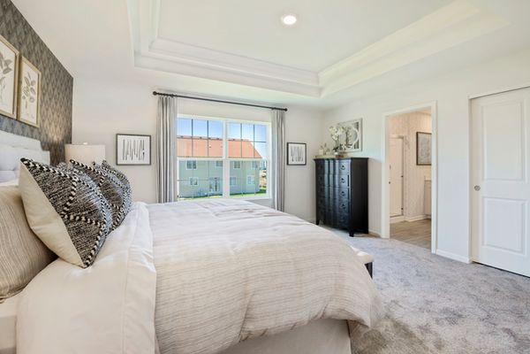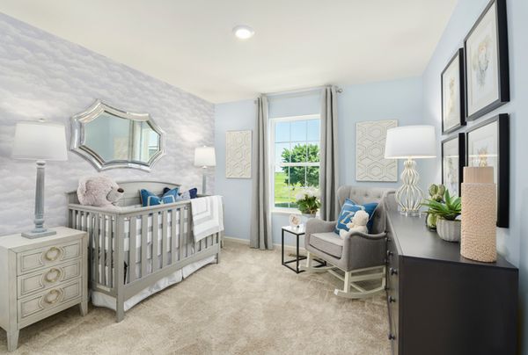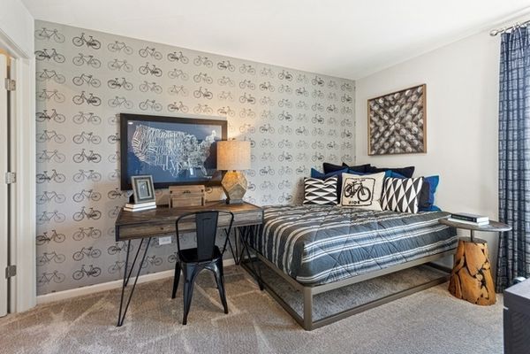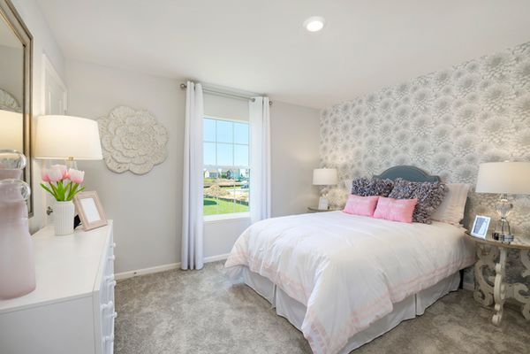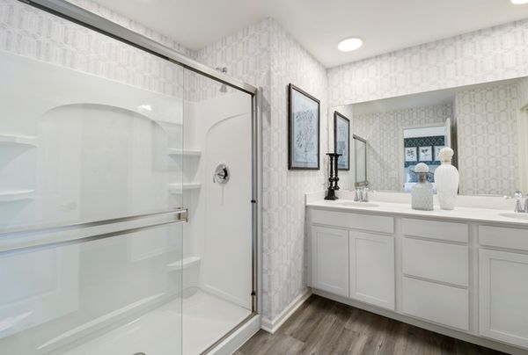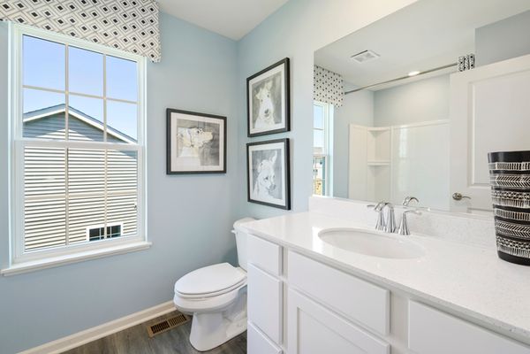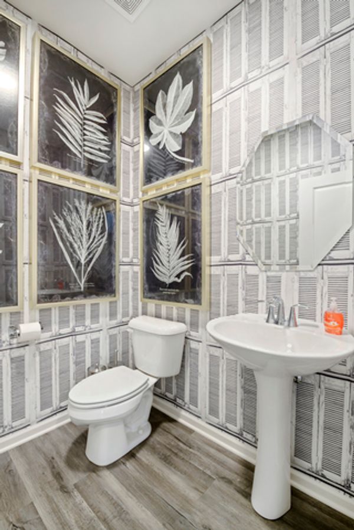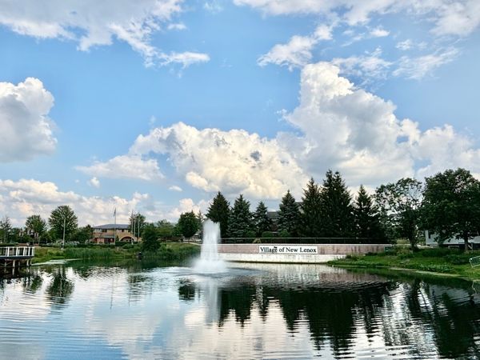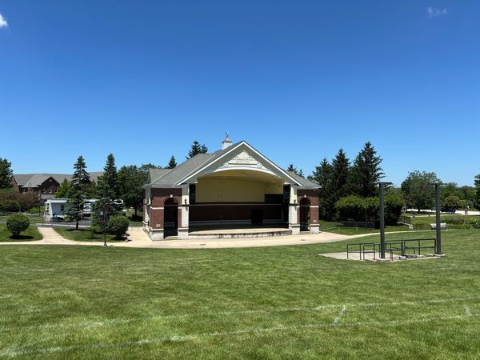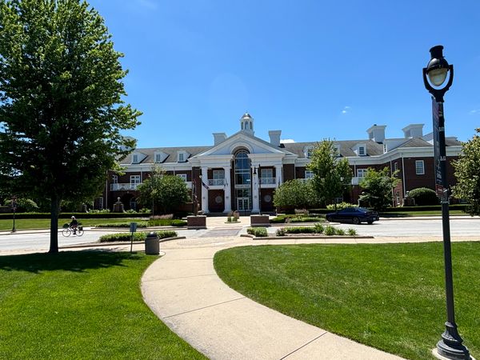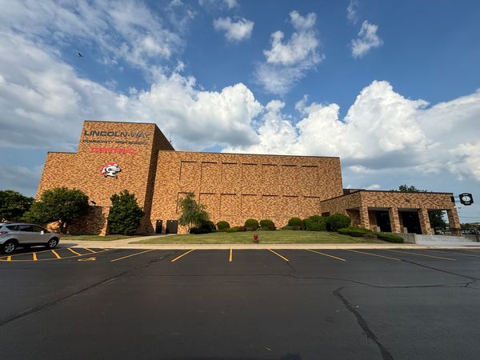2274 Fountain Lane
New Lenox, IL
60451
About this home
READY NOW, POPULAR BROOKLYN MODEL PLAN! YOU ARE GREETED BY THE COVERED FRONT PATIO THAT LEADS INTO THE ENTRY 2-STORY FOYER WITH GORGEOUS PRAIRIE STYLE METAL BALUSTER SPLIT STAIRCASE! THE BROOKLYN HAS OVER 2400 SQ.FT. 4 BEDROOMS, 2.5 BATH, 2 CAR GARAGE WITH FULL BASEMENT PRIVATE OFFICE/DEN LOCATED TO THE RIGHT OF THE OPEN ENTRY. CHEFS DREAM KITCHEN FEATURES 42 INCH CABINETRY, QUARTZ COUNTER TOPS, EXPANSIVE ISLAND WITH BREAKFAST BAR, DINING AREA AND GE STAINLESS STEEL APPLIANCES. KITCHEN OPENS TO THE SPACIOUS FAMILY ROOM WITH LED SURFACE LIGHTING AND LOADS OF ENERGY EFFICIENT WINDOWS! FORMAL DINING ROOM IS AN ADDED PLUS ON THE MAIN LEVEL ALL SURROUNDED BY 9FT CEILINGS AND DURABLE LUXURY VINYL PLANK FLOORING. LUXURY OWNERS SUITE BOASTS, IN SUITE-POPULAR OVERSIZED WALK IN SHOWER, QUARTZ RAISED HEIGHT VANITIES, LINEN CLOSET, AND PRIVATE COMODE! 3 ADDITIONAL SPACIOUS BEDROOMS WITH LED SURFACE LIGHTING AND EXPANSIVE CLOSET SPACE. ALSO, WHAT IS NOT TO LOVE ABOUT 2ND FLOOR CONVIENET LAUNDRY ROOM? WHITE COLONIST TRIM & 2-PANEL DOORS THRU-OUT! HOME AUTOMATION FEATURES "RING" VIDEO SURVEILLANCE DOOR BELL, PROTECTED KEYLESS ENTRY & PROGRAMABLE THERMOSTAT!! ENERGY EFFICIENT FEATURES THRU-OUT, LANDSCAPE PACKAGE. PEACE OF MIND WITH EXTENSIVE BUILDER 10 YR. WARRANTY! GREAT LOCATION WITH EASY ACCESS TO I80 & 355. PHOTOS OF A SIMILAR BROOKLYN MODEL. POPULAR AND AWARD WINNING LINCOLN WAY CENTRAL HIGH! CALISTOGA IS LOCATED NEAR PARKS, PONDS, SHOPPING, DINING, ENTERTAINMENT AND INTERSTATE ACCESS. METRA IS A HALF MILE AWAY! HOME SITE 126
