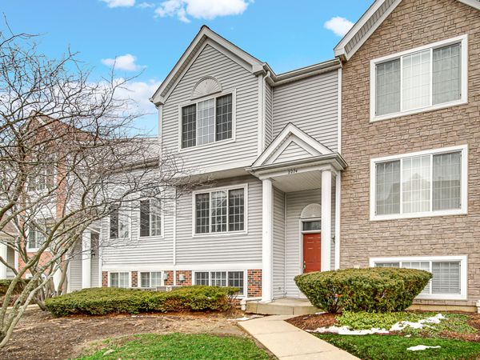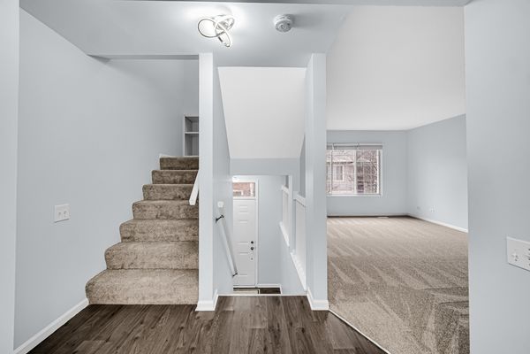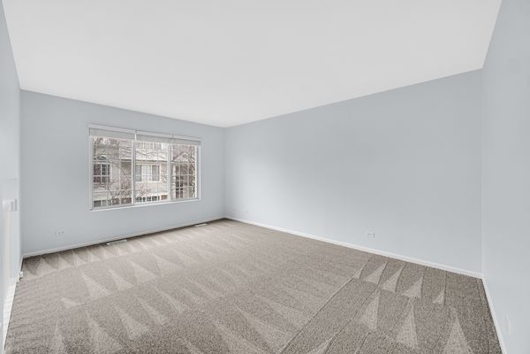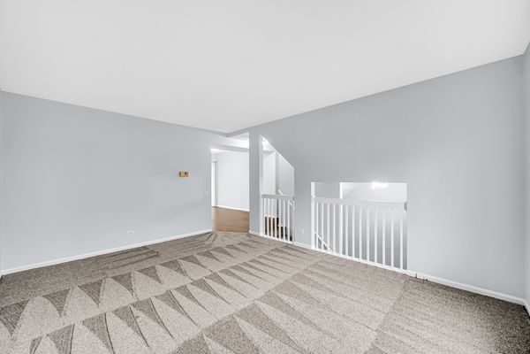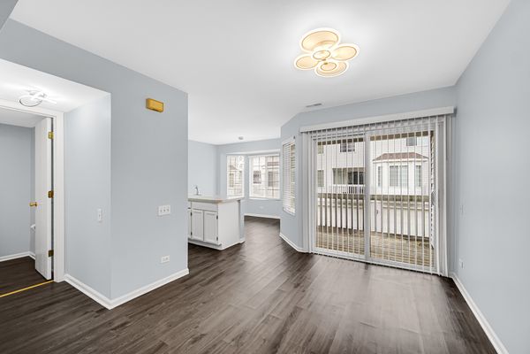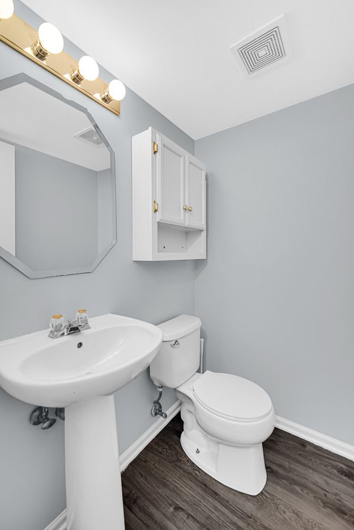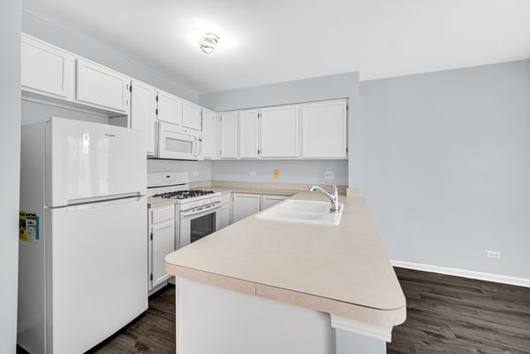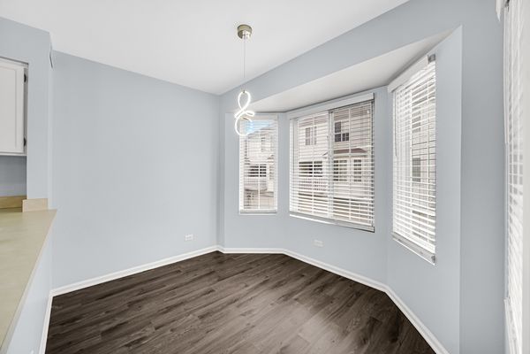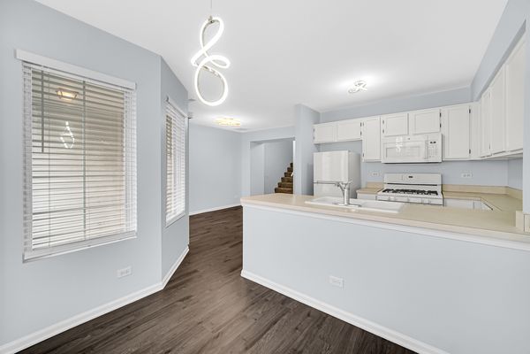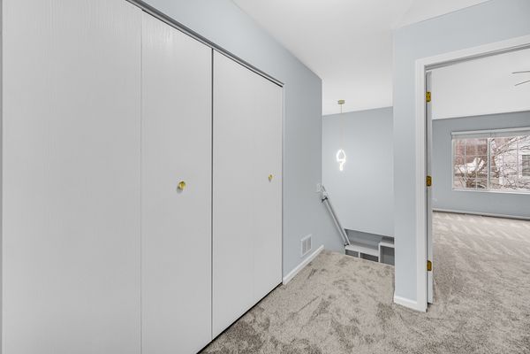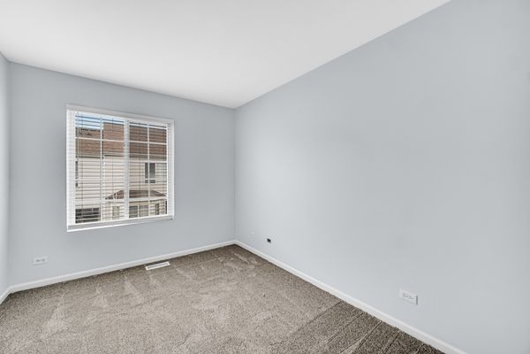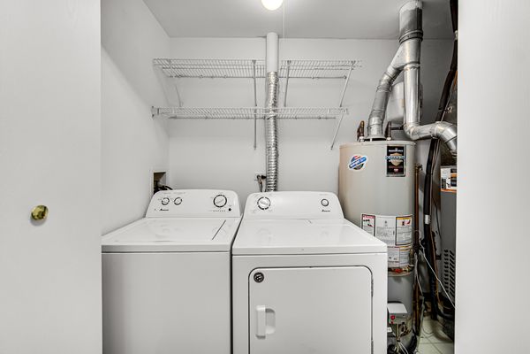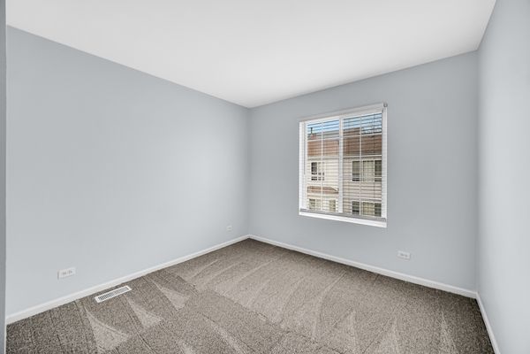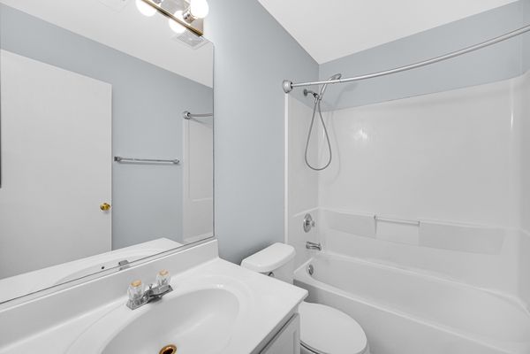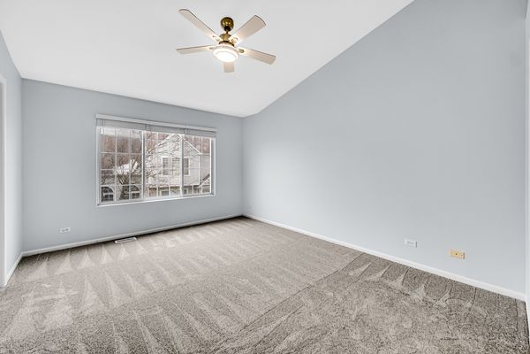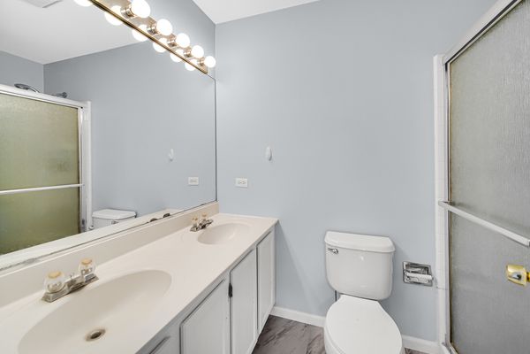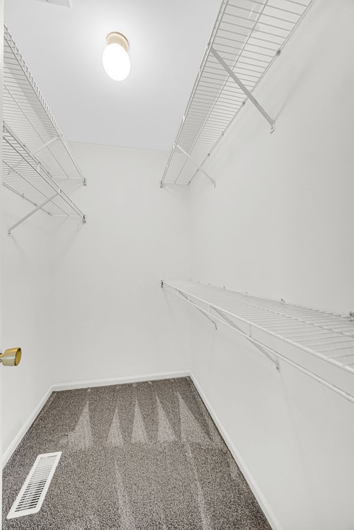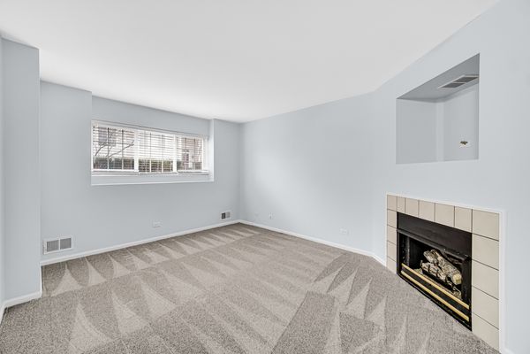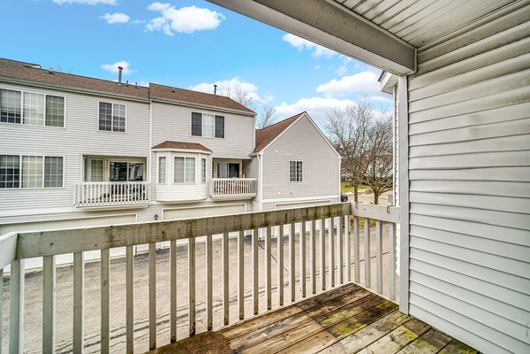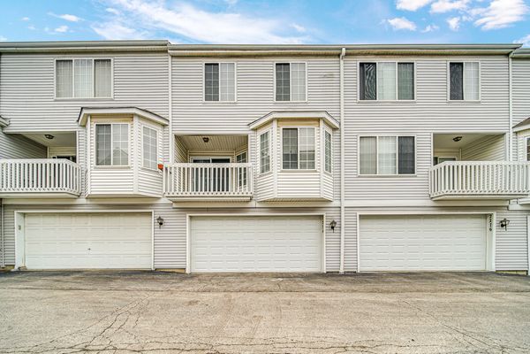2274 Dawson Lane
Algonquin, IL
60102
About this home
Welcome to the desirable neighborhood of Dawson Mill! Nestled in a prime location, this refreshed 3-bedroom, 3-bathroom presents an exceptional opportunity for comfortable living. Boasting numerous upgrades and a fantastic layout, this home offers both style, functionality and storage space! Updates include brand new carpet/padding, vinyl flooring, interior paint, light fixtures, and kitchen appliances. Step inside to discover a bright and inviting living space that features high ceilings and an abundance of natural light. The open-concept design seamlessly connects the living room, dining area, and kitchen, creating an ideal setting for entertaining friends and family. The primary bedroom is a tranquil retreat, complete with an en-suite bathroom and a spacious walk-in closet. The second bedroom, also generously sized, offers flexibility to serve as a guest room, home office, or whatever suits your needs. A third large bedroom is located upstairs as well. With three bathrooms in total, convenience is at your fingertips. One of the standout features of this property is its set back location. Surrounded by lush greenery and a 50-acre forest preserve, the home provides a serene atmosphere and enhanced privacy. Enjoy the outdoors and soak up the sunshine on your own patio, perfect for relaxing or hosting summer barbecues. Residents of Dawson Mill benefit from a range of amenities and are conveniently located near shopping centers, restaurants, and parks. Everything you need is just a short distance away! Don't miss out on the opportunity to own this updated 3-bedroom, 3-bathroom townhome in the coveted Dawson Mill neighborhood. Schedule a viewing today and experience the comfortable and stylish living that awaits you!
