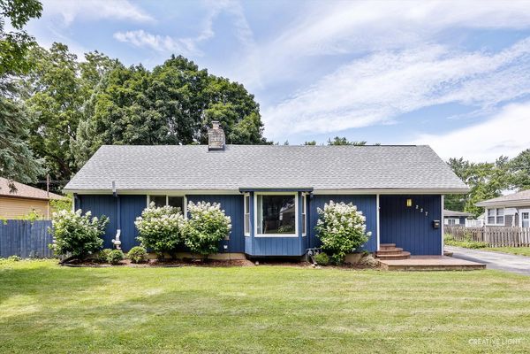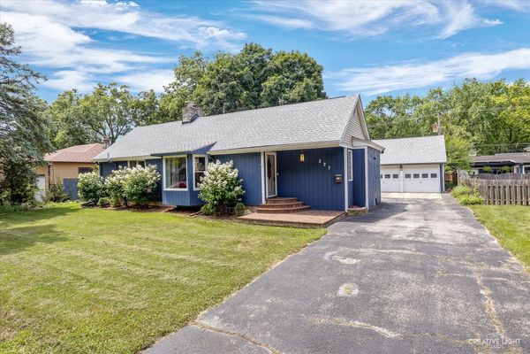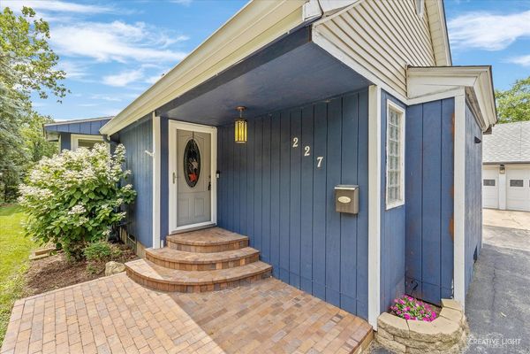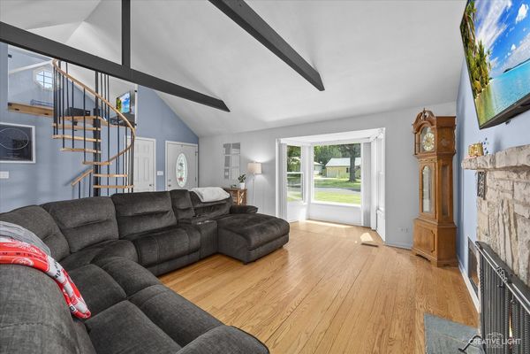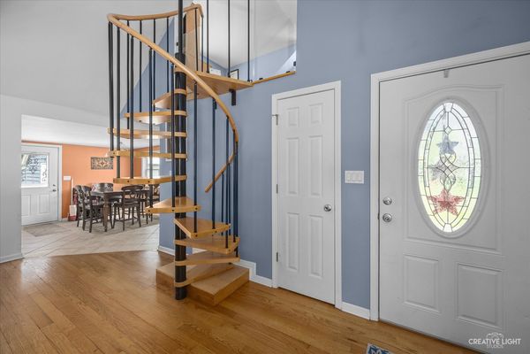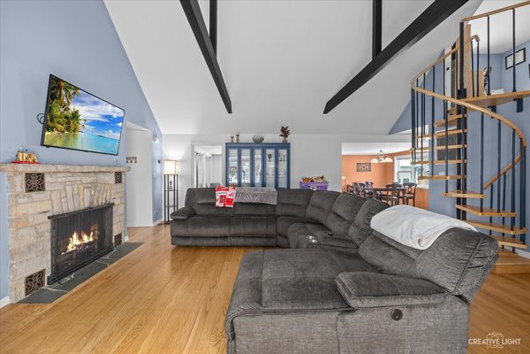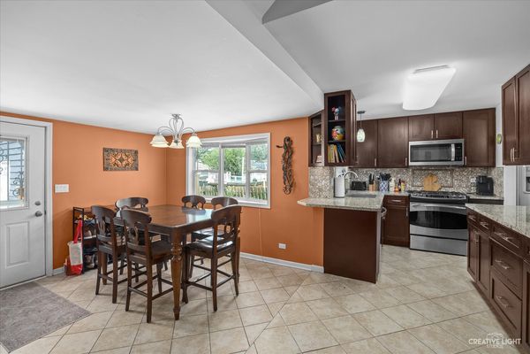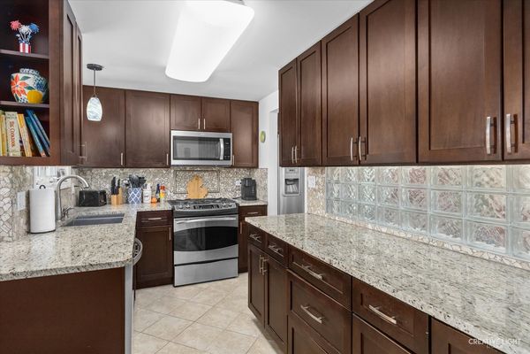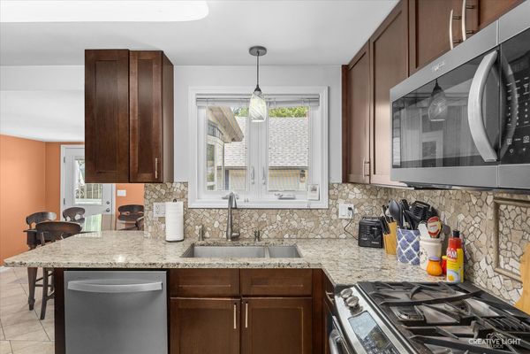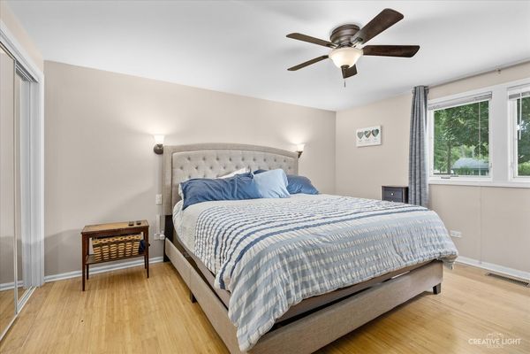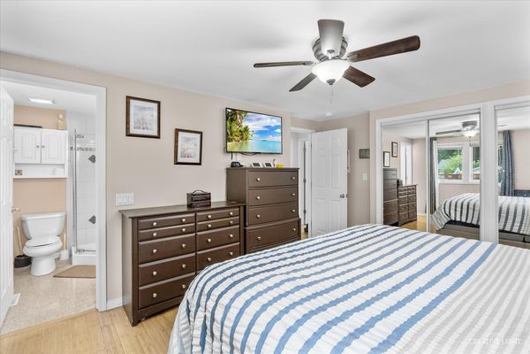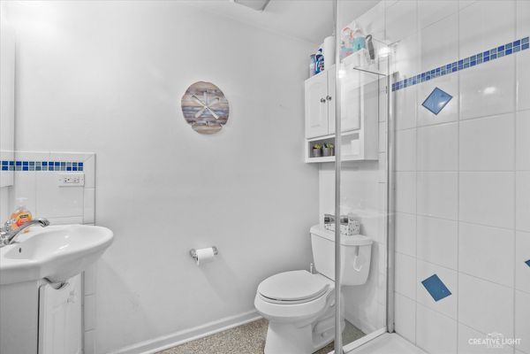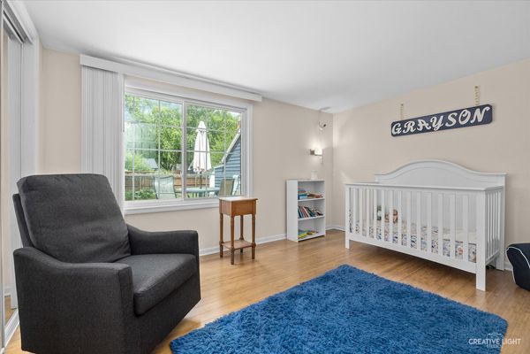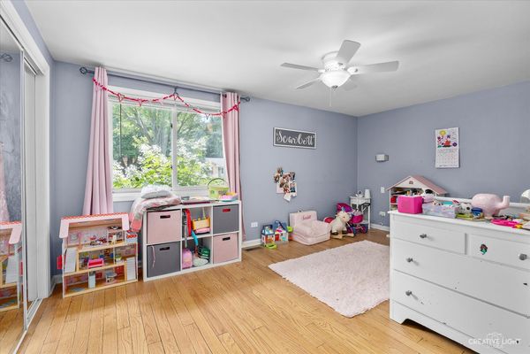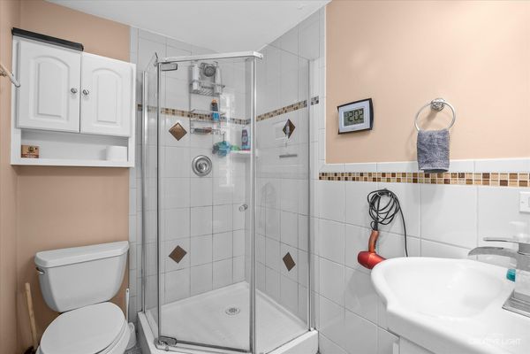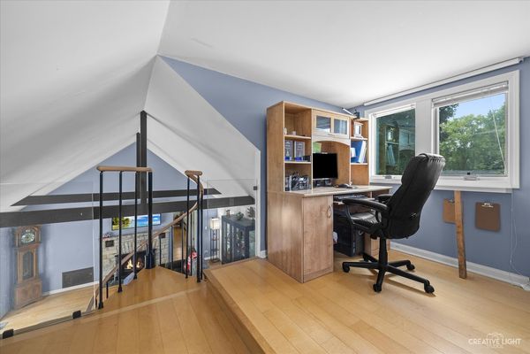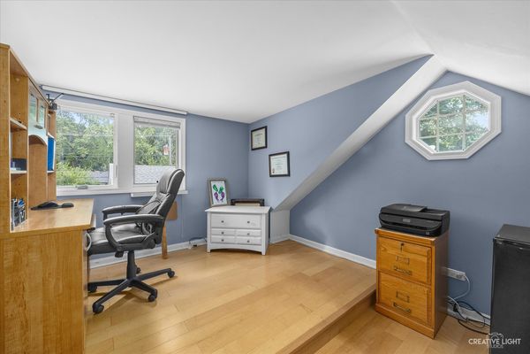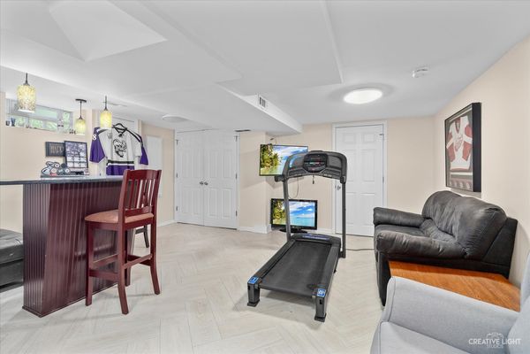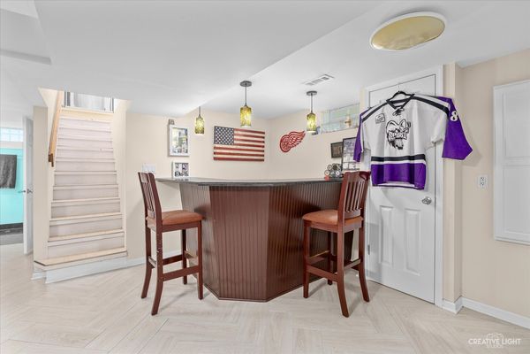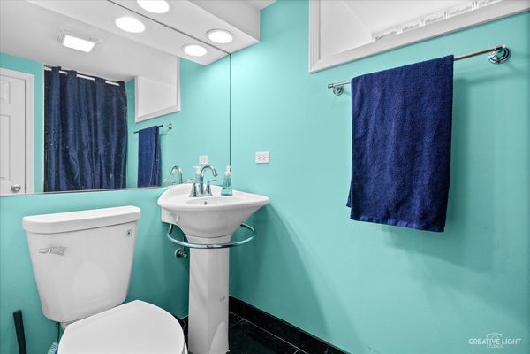227 S Western Avenue
Aurora, IL
60506
About this home
Fantastic RANCH in the AU area, that will absolutely THRILL you! When you see it from the street you may be tempted to think it is just an ordinary ranch. Just wait until you step in and see the vaulted, beamed ceilings soaring high above your head! The dramatic spiral staircase leads to the office upstairs, giving a birds eye view of the main living area. Updated kitchen includes all appliances. Three very generous bedrooms on the main floor. Primary bedroom has it's own full bathroom. There is plenty of closet space. The partial basement is finished, and features a living area, a bar, and a full bathroom. The fenced backyard is lovely and private, and features a large patio and firepit. Yes, this home was built in 1943, but was almost entirely updated in 2011. At that time, the home got new windows, exterior doors, siding and trim, party deck, HVAC, kitchen (wood cabinets, granite tops, Stainless appliances, lighting and flooring) updated or added bathrooms, hardwood flooring, spiral staircase to loft, and finished basement. More recent updates include: new dishwasher, microwave and washer 2024, new water heater 2022, new roof (complete tear off) 2021, exterior paint 2020. If you are looking for a wonderfully unique home, visit 227 S. Western in the AU area of Aurora. Children in the home may attend Freeman Elementary and Washington Middle School. Don't wait on this one! Seller is looking for a quick close and a 60 day lease back.
