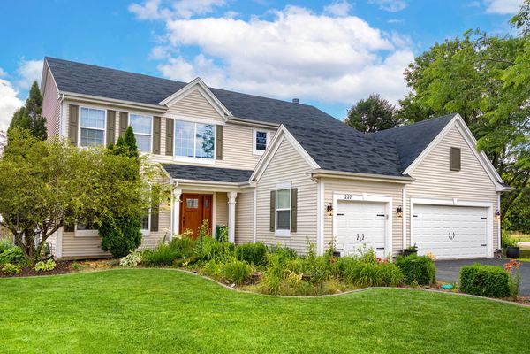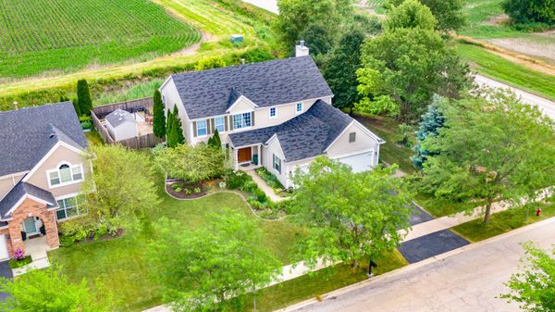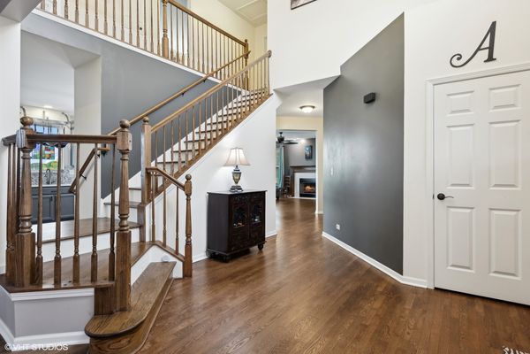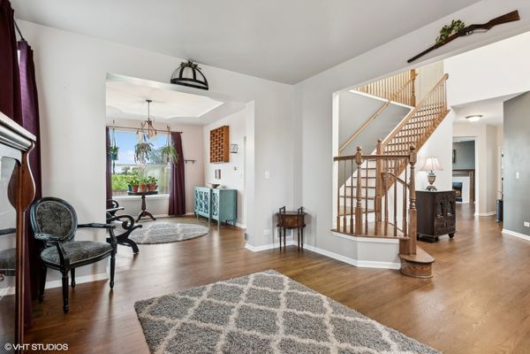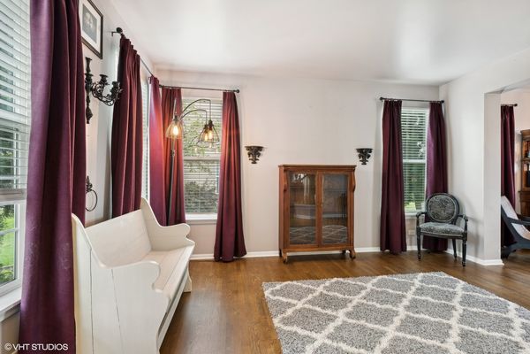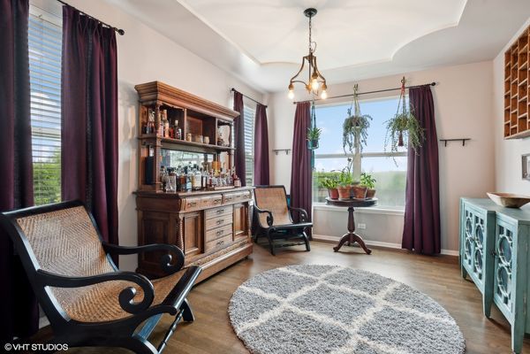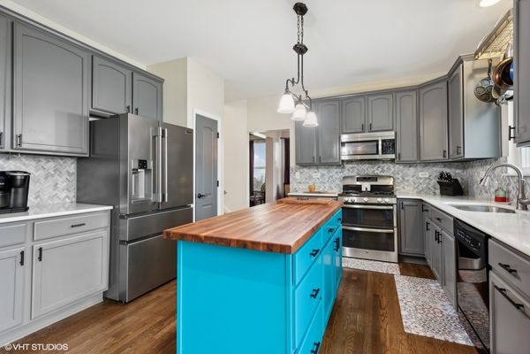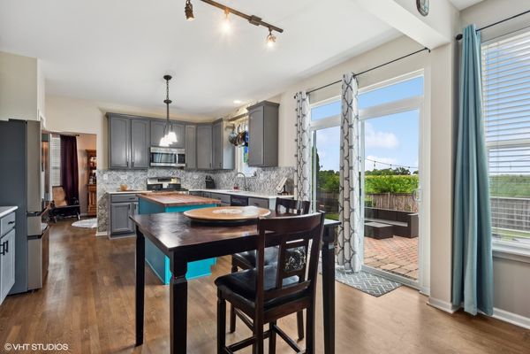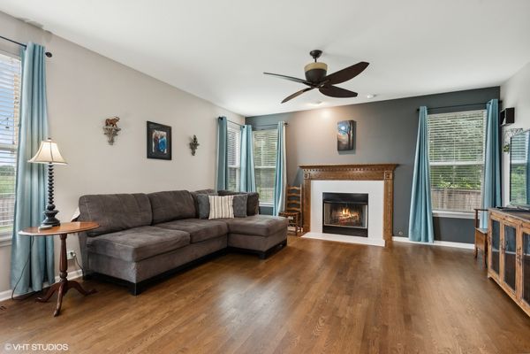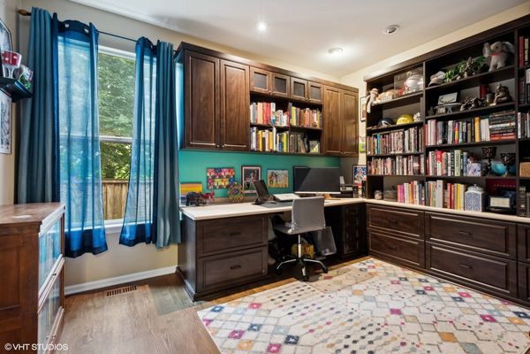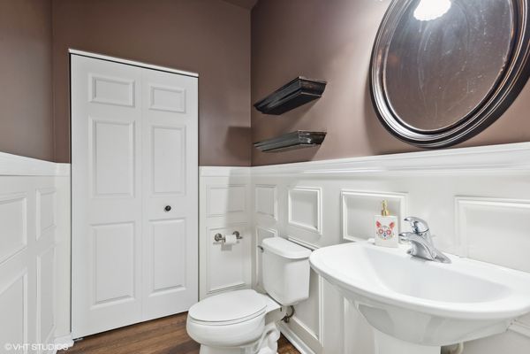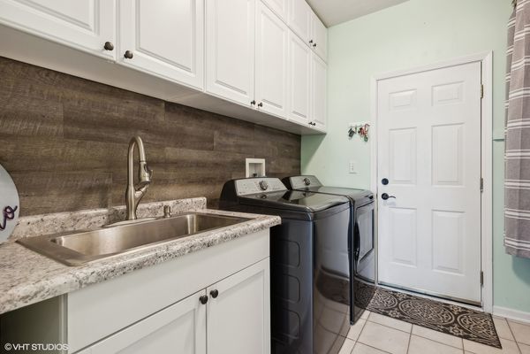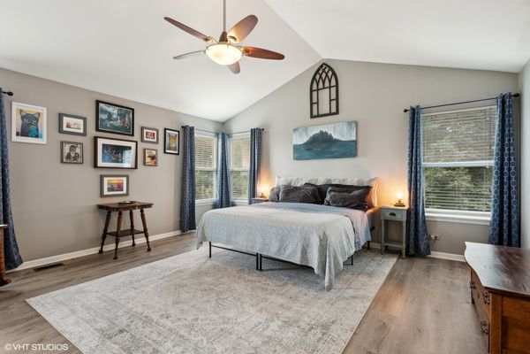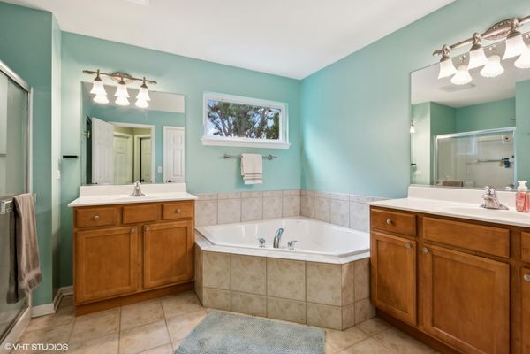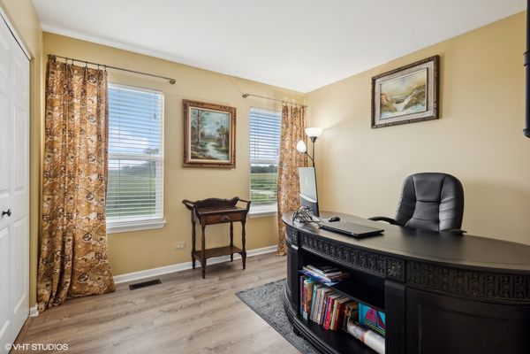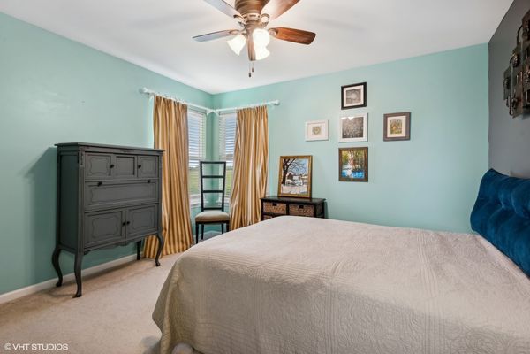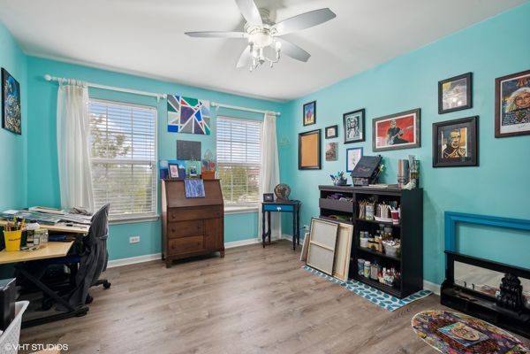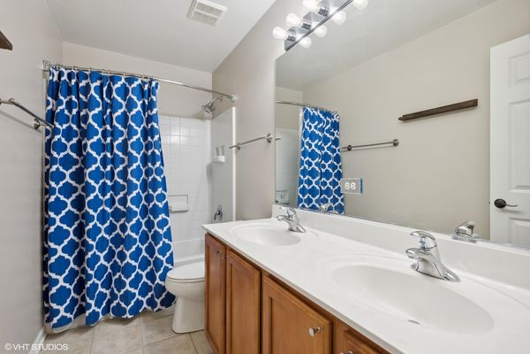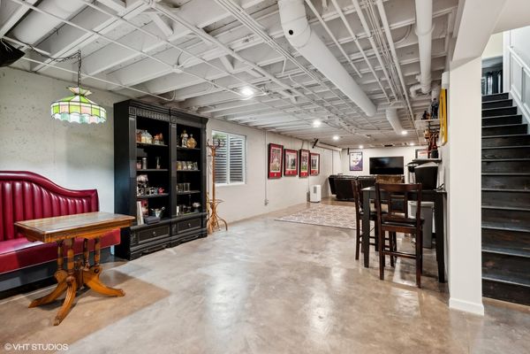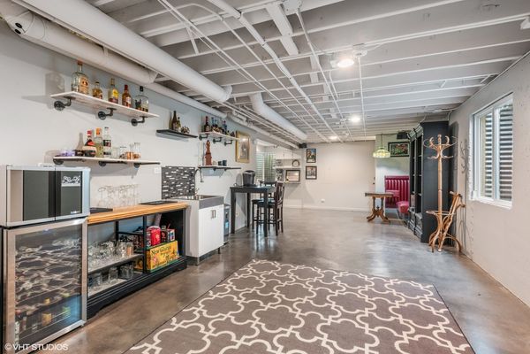227 Morgan Valley Drive
Oswego, IL
60543
About this home
Nestled in a quiet neighborhood, this home is a perfect blend of style and practicality. From the beautifully landscaped yard to the refined interiors, every detail shows thoughtful care. Inside, the open layout creates a welcoming feel. The family room with its fireplace is perfect for relaxing with friends or family. Freshly painted cabinets, a butcher block island, tasteful backsplash and stainless appliances create the perfect kitchen space. There's also a great office area with an abundance of built-in features, ideal for getting work done comfortably. Upstairs, you'll find four spacious bedrooms, each with ample closet space. The owner's suite is a peaceful retreat after a long day. The basement is a real bonus, fully finished with a fun wet bar for entertaining. There's even a bedroom and full bathroom, great for guests or older kids who need their own space. Plus, there's a great spot for working out or using as a second office and a large media/rec room. Outside, the backyard is fully fenced for privacy, with a handy shed for storing tools and a garden area ready for planting. The landscaping is lush and well-maintained, adding to the home's charm. Located near shops and parks, this home offers both comfort and convenience. It's a place where you can relax, entertain, and enjoy life to its fullest.
