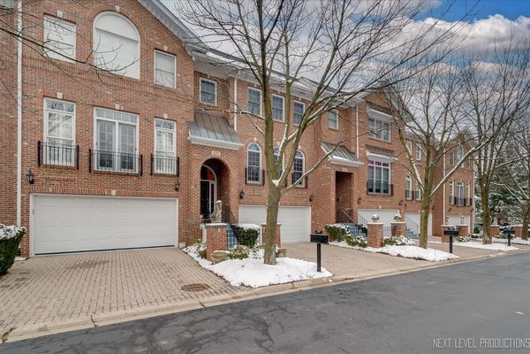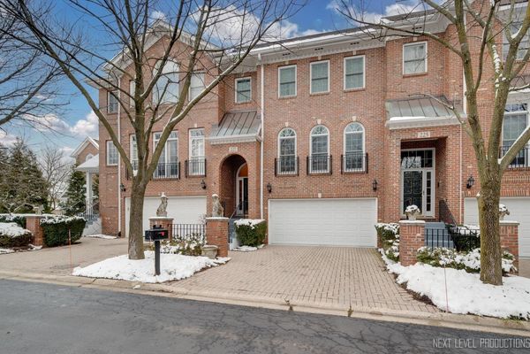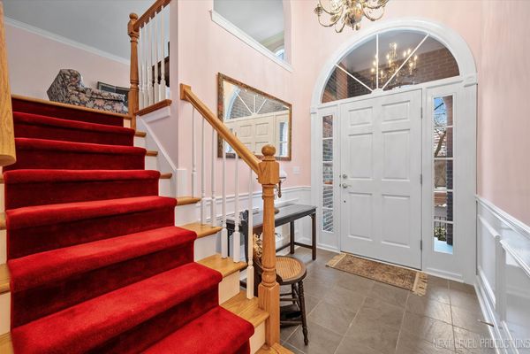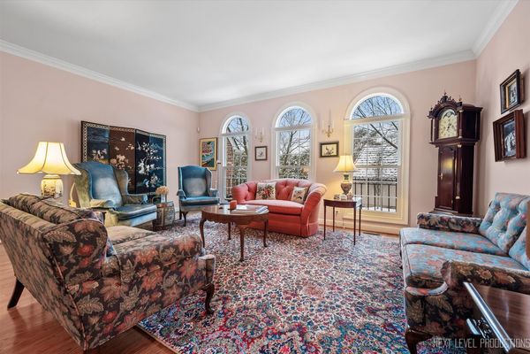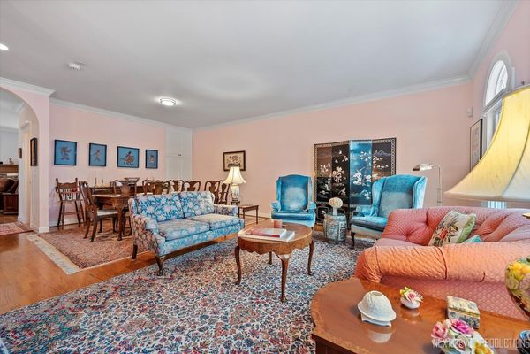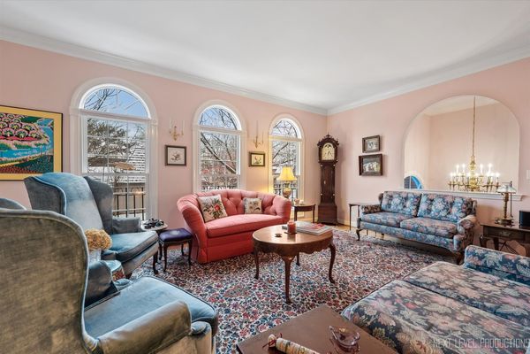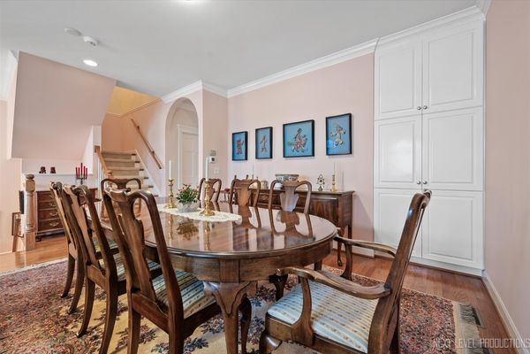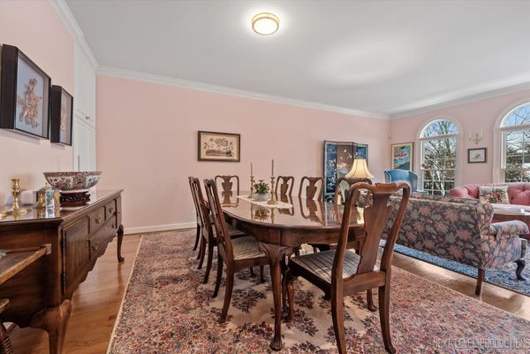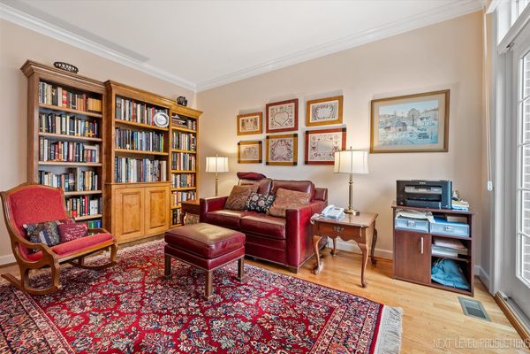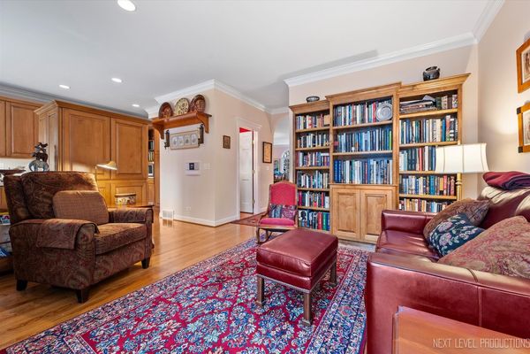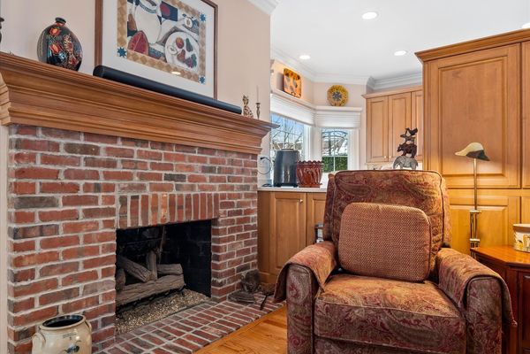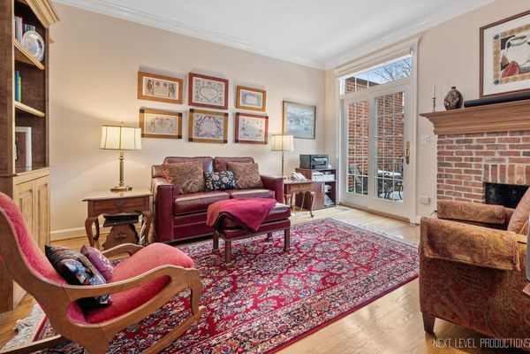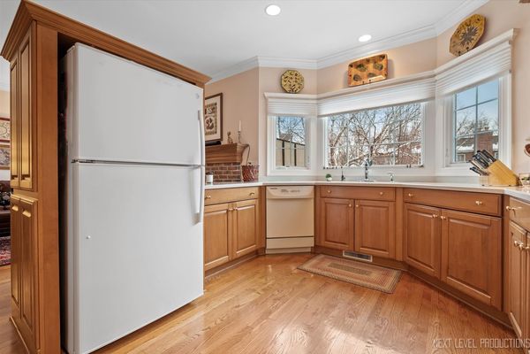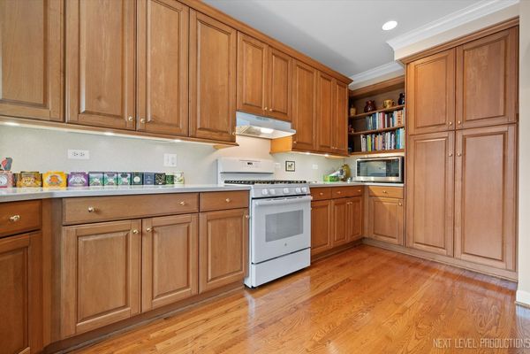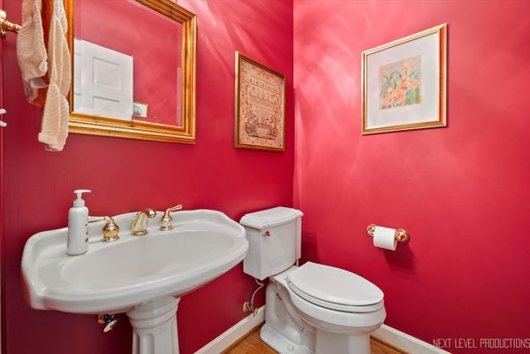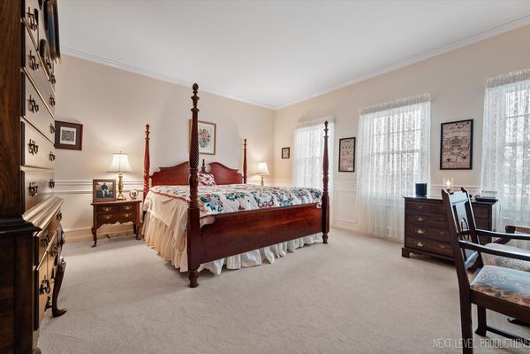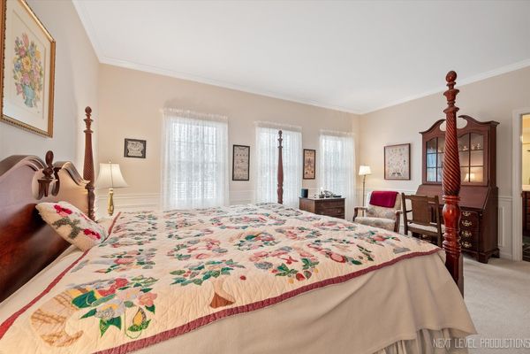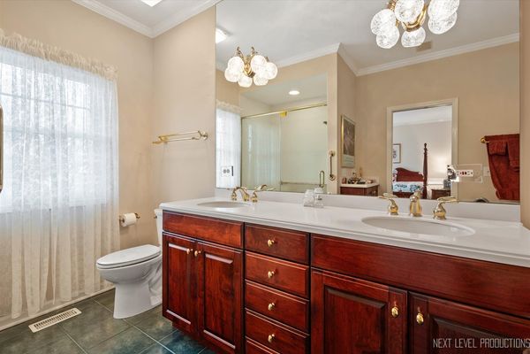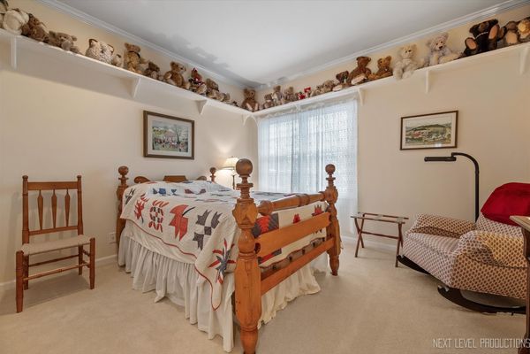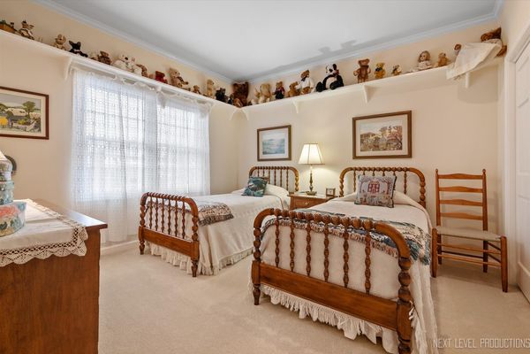227 Campbell Court
Geneva, IL
60134
About this home
Super well maintained townhome with a vast amount of living space including 4 floors, a patio, a deck, and a two car garage. From the moment you enter onto the attractive blue slate floor in the foyer, you can tell this is going to be a special place. This home has so many wonderful nooks and spaces to enjoy. From a kitchen boasting custom maple cabinets all with pull out shelves, to a delightful bay window over the sink plus an all season sunroom with exposed brick walls creating plenty of areas to enjoy the sun filled warmth. A gorgeous and cozy gas brick fireplace in the hearth room adjoins the kitchen, a formal living room with a row of UV filtered Palladian windows and a formal dining room complete with built-in wall china cabinet again with pull out drawers. On the lower level a family room with fireplace and beautiful custom built-in bookcases. Then one more level down is the basement perfect for crafts, gaming, movies or storage. Three bedrooms plus three full baths and 2 half baths. Handsome crown molding throughout, hardwood floors, 2nd floor laundry, tons of storage areas, epoxy floor garage. Did I mention super convenient quiet low maintenance electric elevator, easy to utilize as your own 'dumb waiter' between the floors! HVAC 2022 - Newer Roof - Sump 2020 . This townhome is located so close to everything Geneva has to offer. It is walkable to downtown Geneva retail & restaurants, the Fox River with its biking/walking trails, the train and library and so much more.
