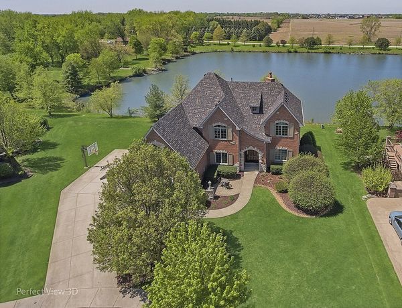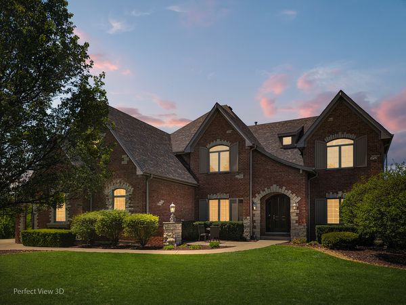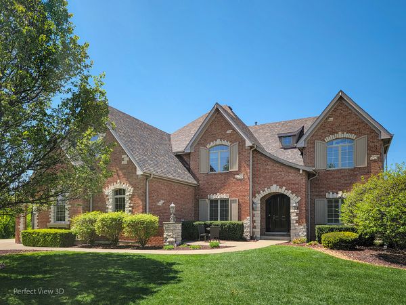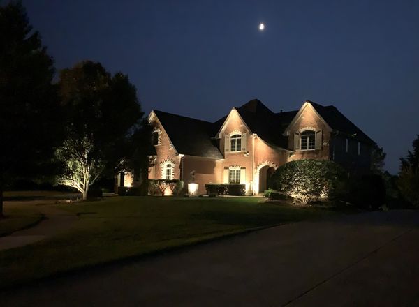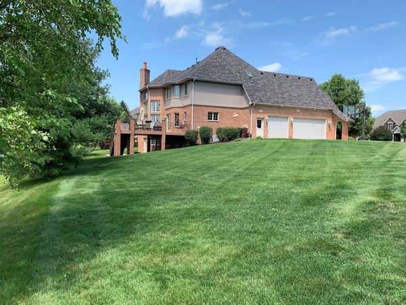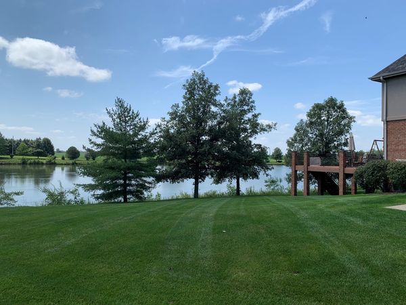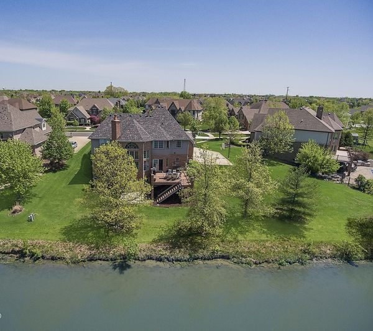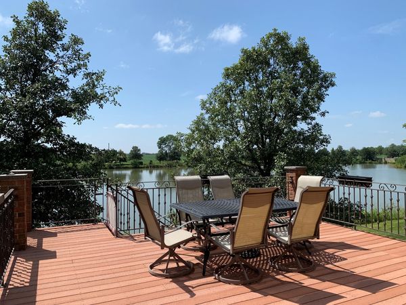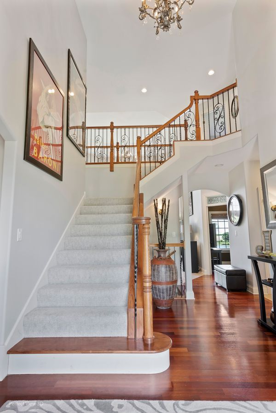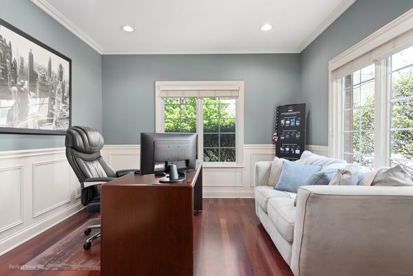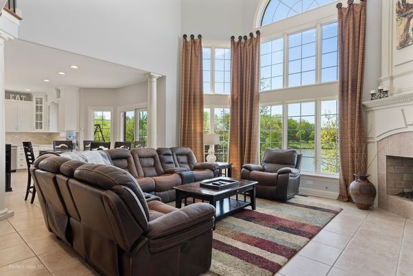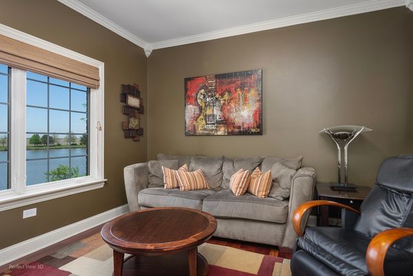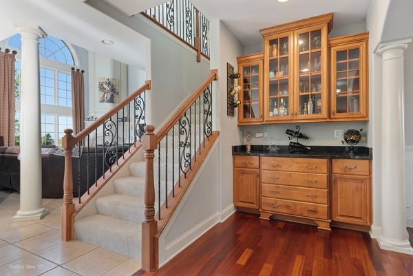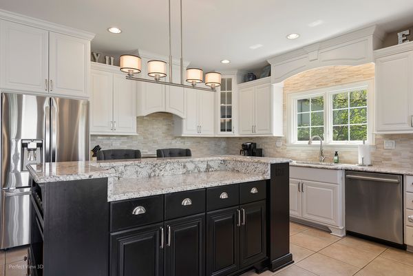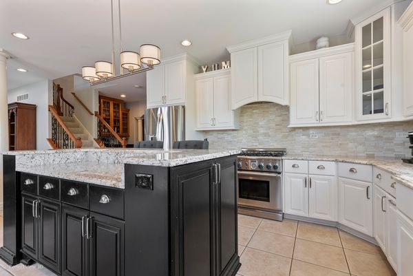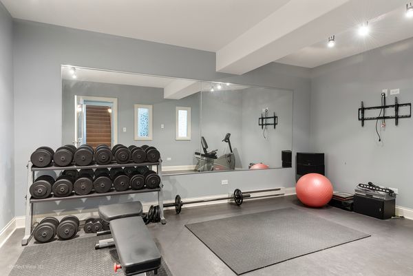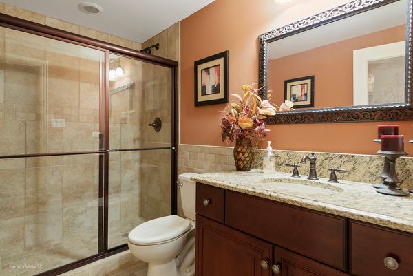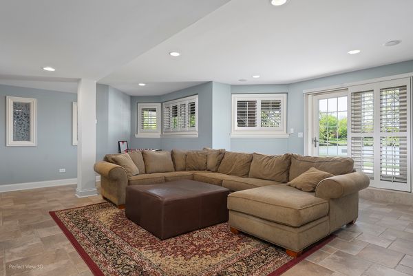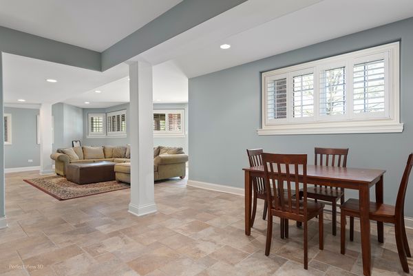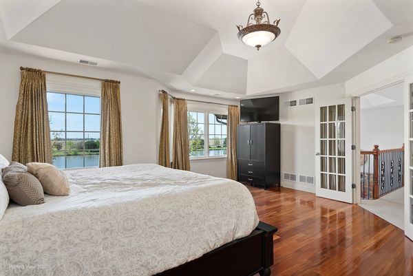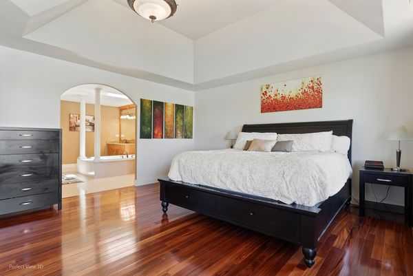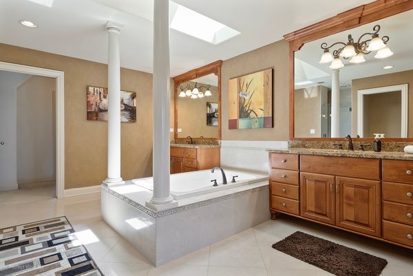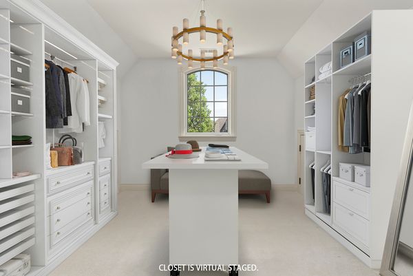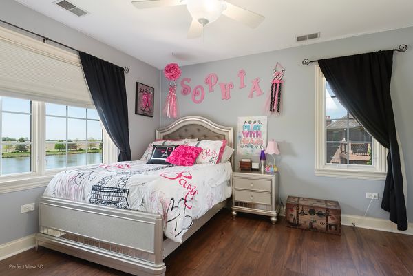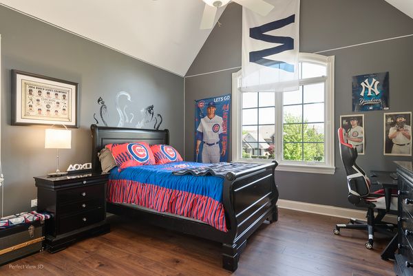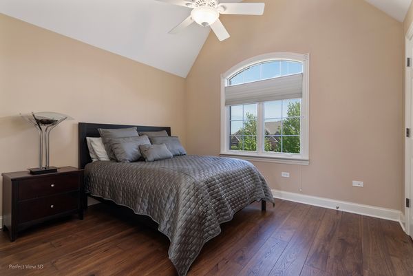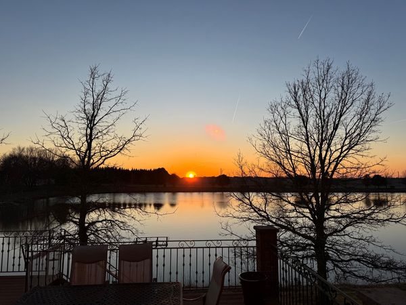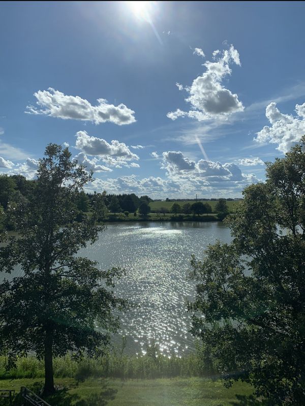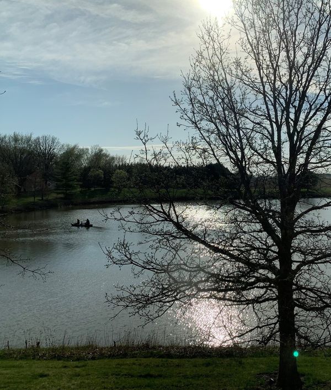22678 S Pebble Lake Court
Frankfort, IL
60423
About this home
Welcome to your new waterfront home! This home makes you feel like you're on a permanent vacation by offering unique features that sets it apart and adds incredible value. Located on a cul-de-sac in southwest Frankfort, this home offers endless lake sunsets and an abundance of wildlife right outside your backdoor. Imagine fishing or kayaking just steps away from your backyard. When you're ready to hit the trails, Old Plank Trail is just a short bike ride away. Plus, with Hickory Creek middle school and a park within walking distance, this home is perfect for families with children of all ages. Don't miss your chance to experience the ultimate in relaxation and outdoor adventure. Ready to escape the hustle and bustle of everyday life? There are countless additional features and upgrades to discover, too numerous to list here. Don't miss out on this incredible opportunity to live in a great community with outstanding schools including Lincoln-Way East! Call to schedule a showing and experience this exceptional home firsthand. Main floor den can be converted into a 5th bedroom or second office.
