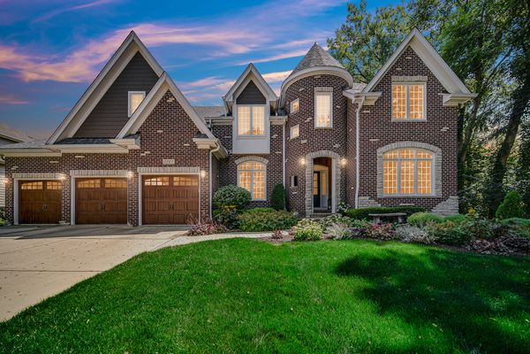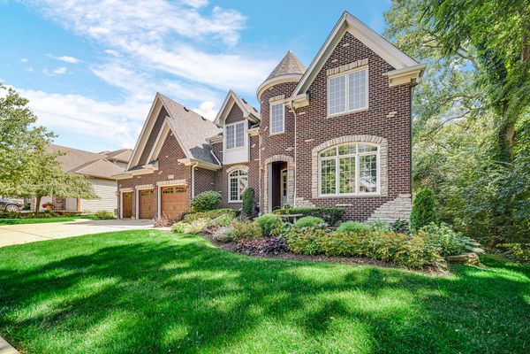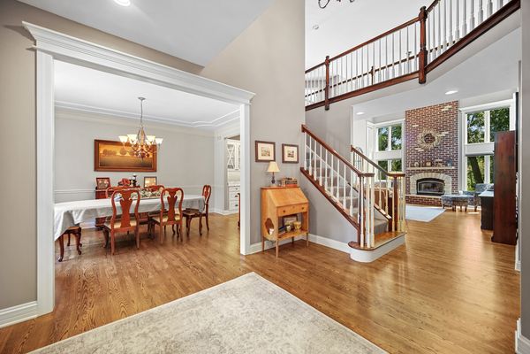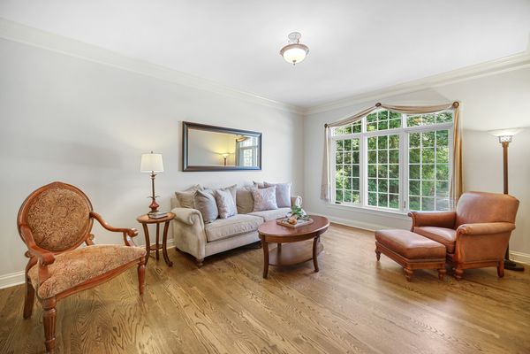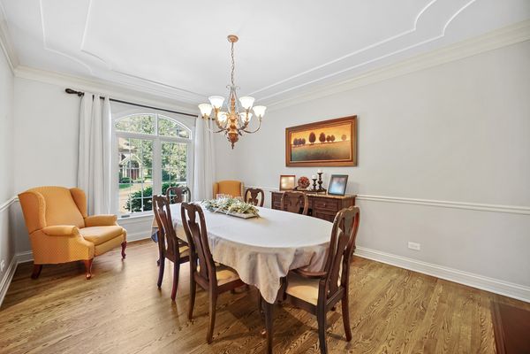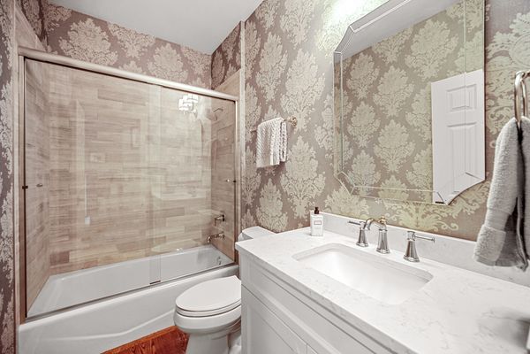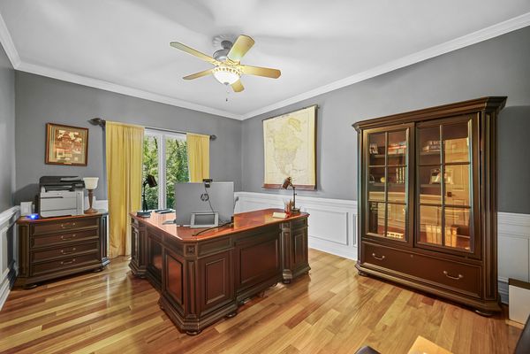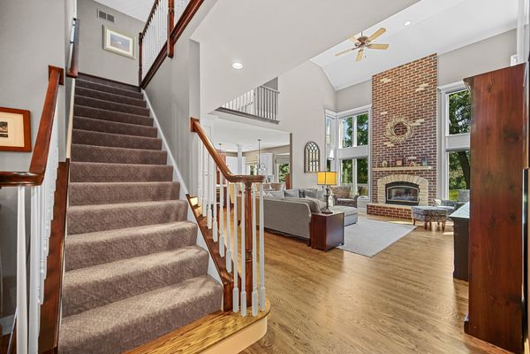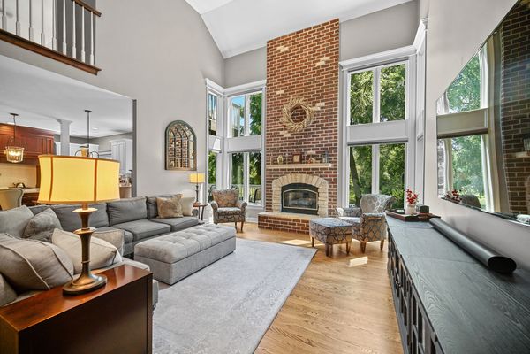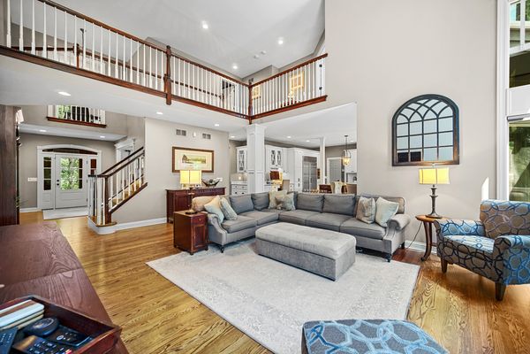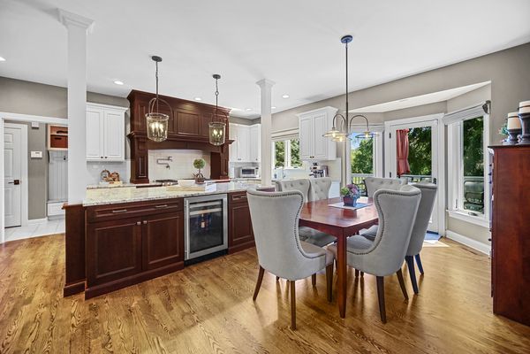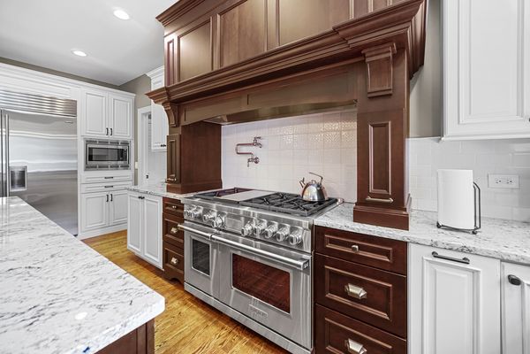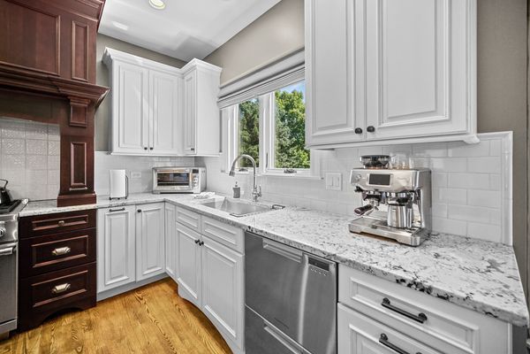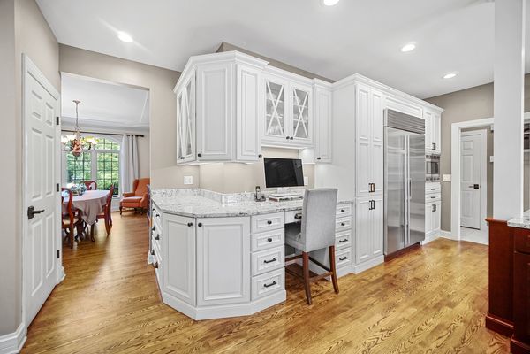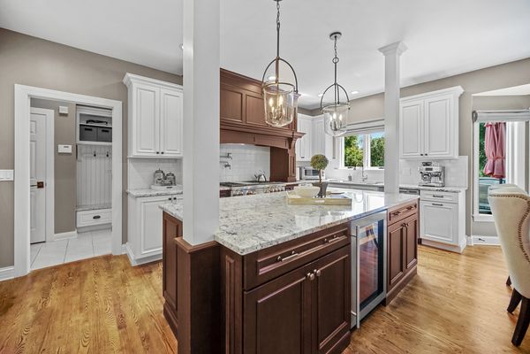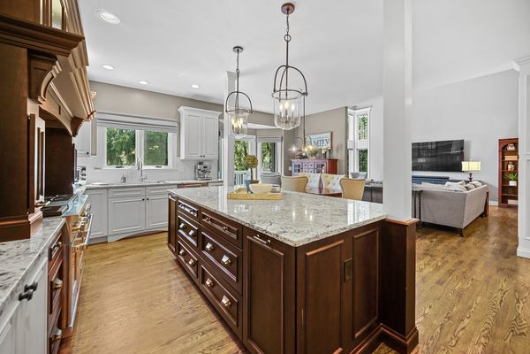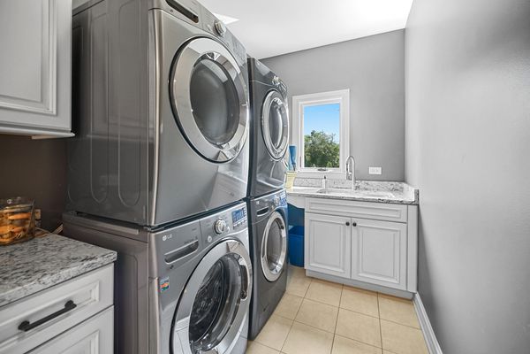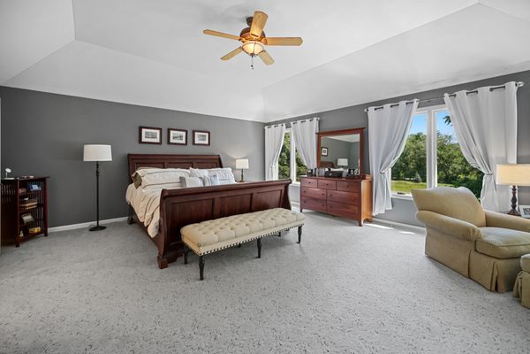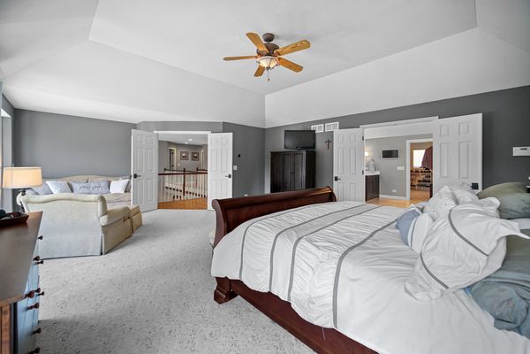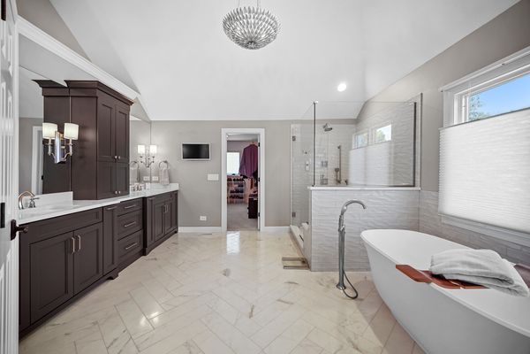2267 FAITH Lane
Aurora, IL
60502
About this home
Stunning Private Retreat with Pond View Welcome to your dream home located at the end of a private and quiet street, surrounded by mature trees and beautiful landscaping. This exquisite property offers a tranquil pond view and luxurious amenities that will make you fall in love at first sight. Key Features: - 5 bedrooms, 5.1 baths - 3 car garage - Lookout finished basement with full bath-Sauna - 2-story family room - New hardwood floors and carpeting in 2021 - HVAC system replaced in 2017 - New roof installed in 2020 - New Marvin windows in 2023 - Newly updated kitchen in 2016 with Wolf appliances and Sub-Zero fridge - 1st-floor laundry with dual washer and dryers - Updated baths in 2021 - Spacious prime bedroom with huge walk-in closet and luxury updated master bath - Oversized bedrooms - Princess full bath - Large secondary office loft - Large TREX decking leading to a beautiful brick pavers patio - Hot Tub - Fenced yard - Option for home to come fully furnished with beautiful decor Don't miss out on this amazing opportunity to own a truly exceptional property that offers both elegance and comfort. AWARD WINNING Metea ! -204 SCHOOLS ~~ Easy access to I-88 expressway, close to the Outlet Mall and Marmion Academy. Schedule your private showing today and search open houses.
