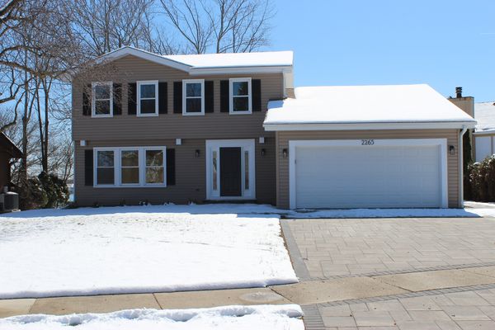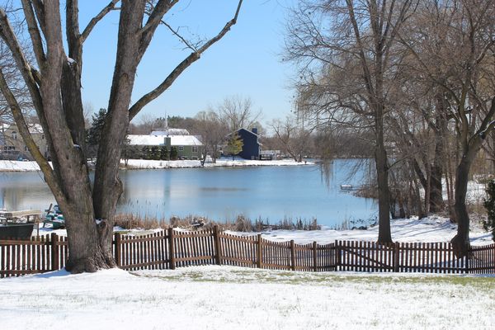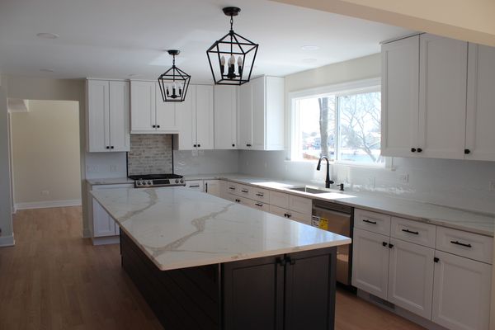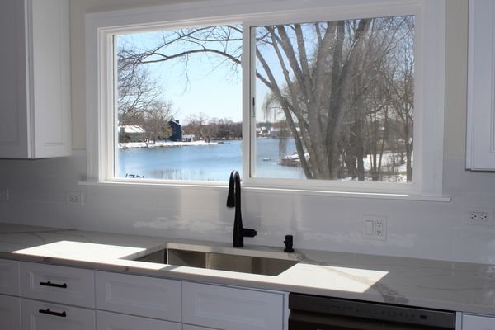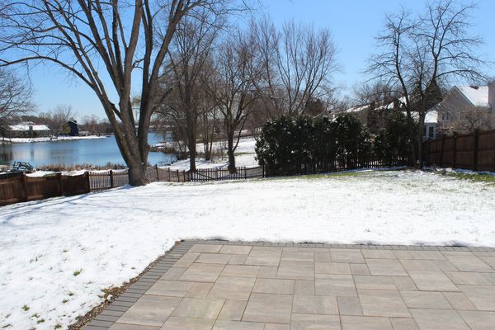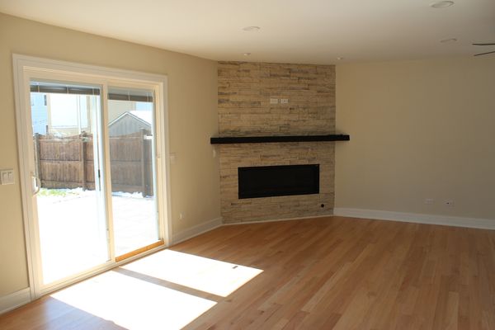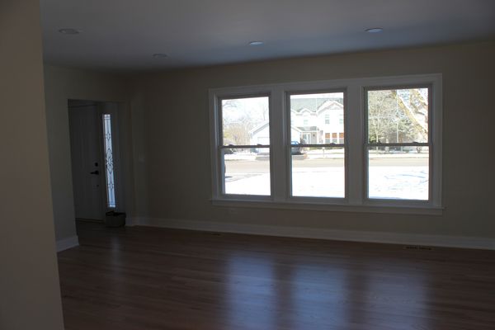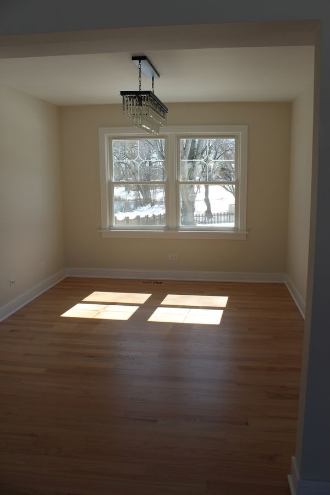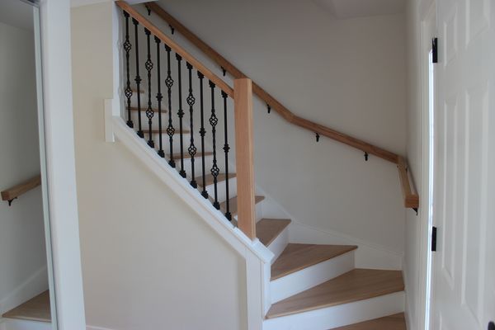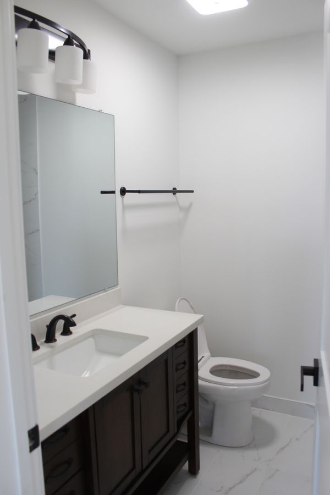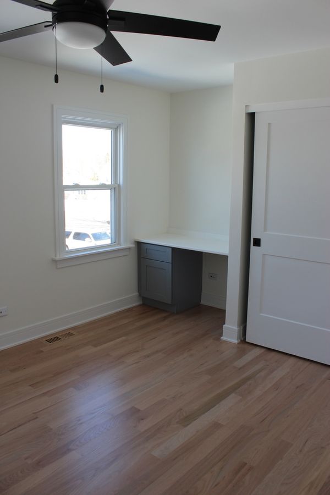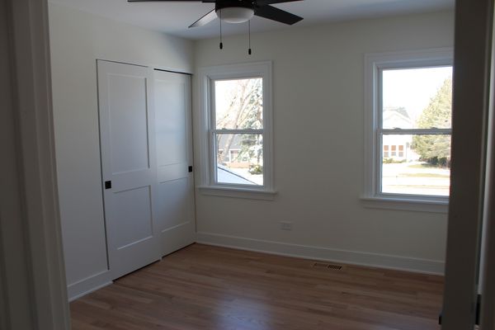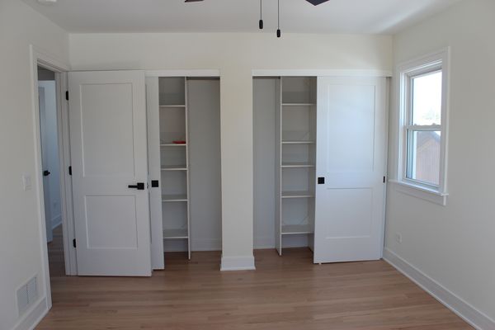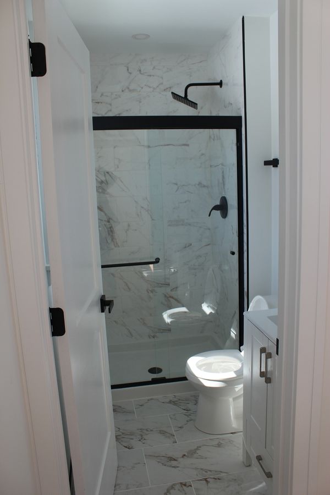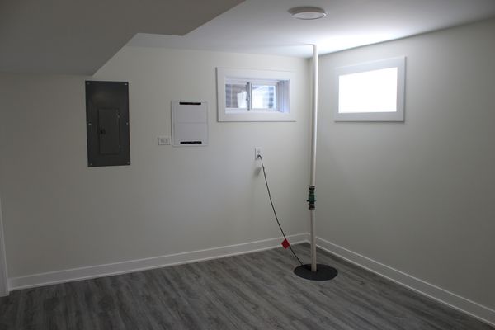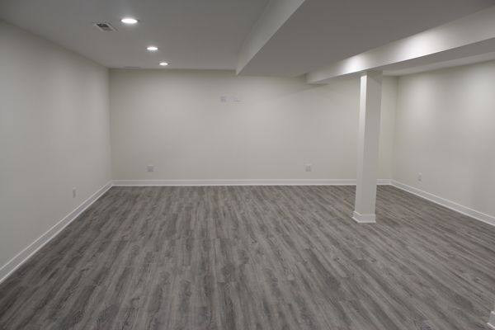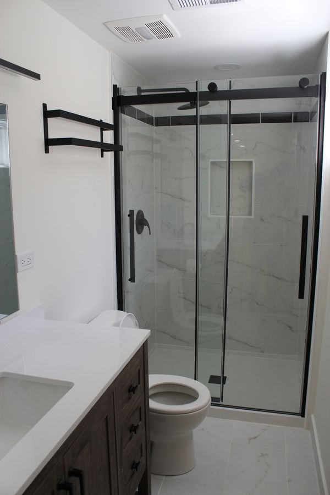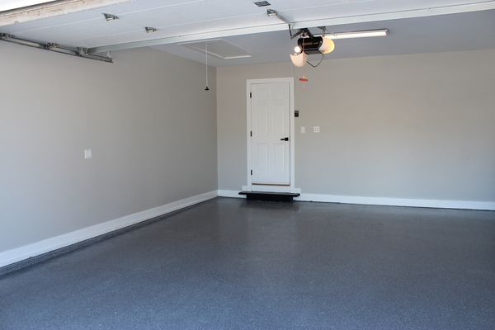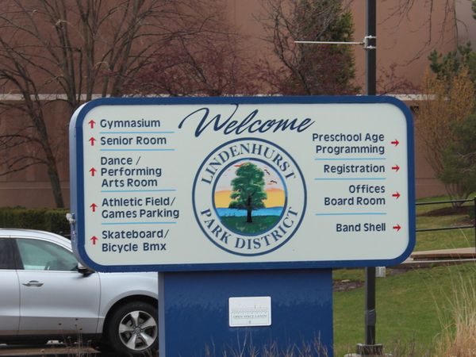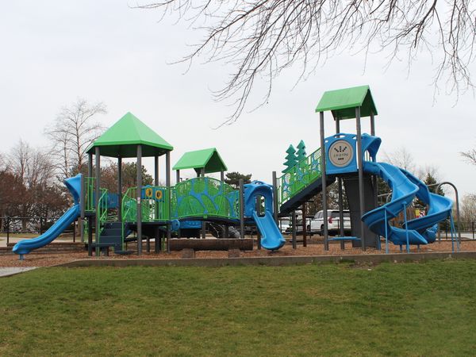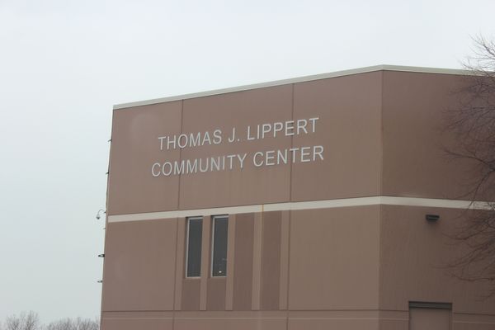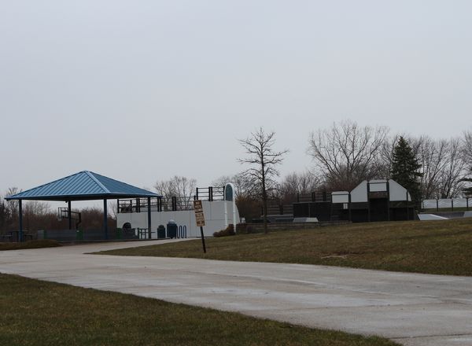2265 Federal Parkway
Lindenhurst, IL
60046
About this home
Ready to move in, rarely offered property in a desirable area of Lindenhurst. This is a stunning 2 story waterfront location with southern exposures and amazing panoramic views of Lake Potomac. Oversized fully fenced in yard with access to your own private waterfront area. Enjoy the beautiful new paver patio the way you like. Superior location with close walking distance to Lindenhurst's Independence Park, Park District, Community Center, skate park, walking trails, and Hastings Lake YMCA around the corner. Award winning schools, shopping and lots more. A new paver driveway and walkways greet you as you pull in to the driveway with new soffit, fascia, gutters and gutter guards. Pride of owership shows in this home as you come in are greeted with a large bright living and dining room and amazing kitchen with island with 42" cabinets. Gorgeous hardwood floors thruout with an upgraded water-based finish that wont get orange over time. On the 2nd floor are 4 generous sized bedrooms including the Master with its own updated bath and updated hall bath. The lower lever has a beautifully updated bath and an updated living area with TV media area too. This is a must see and wont last long and is ready to move in.
