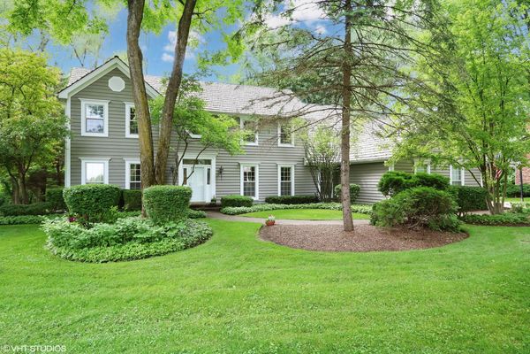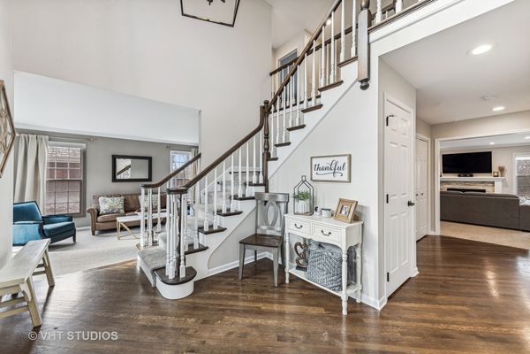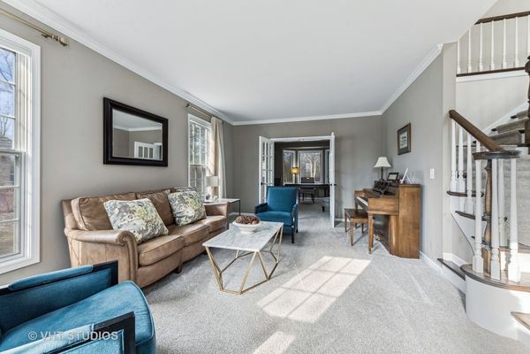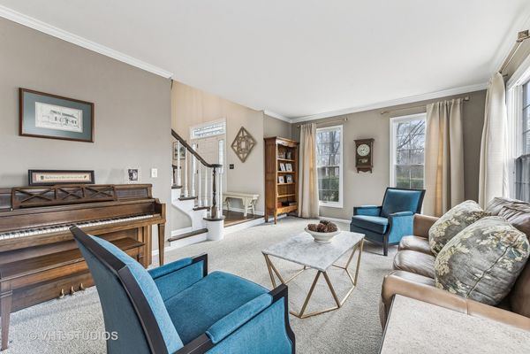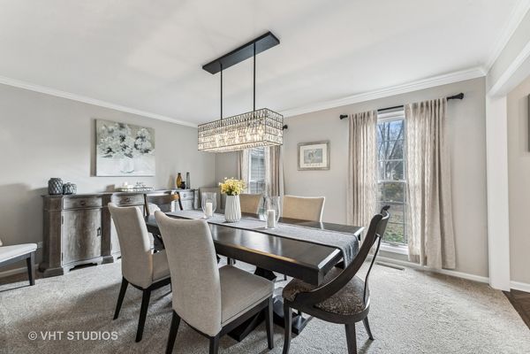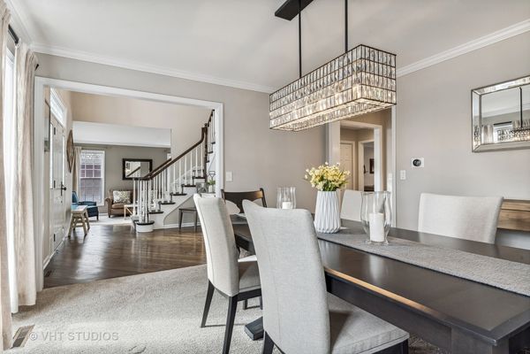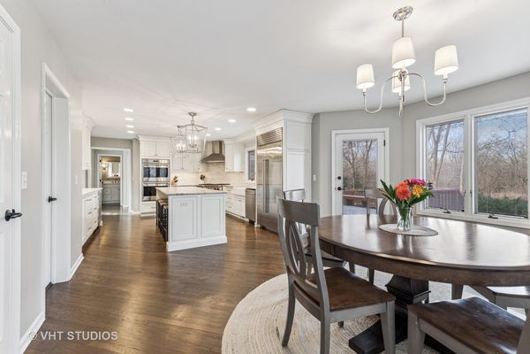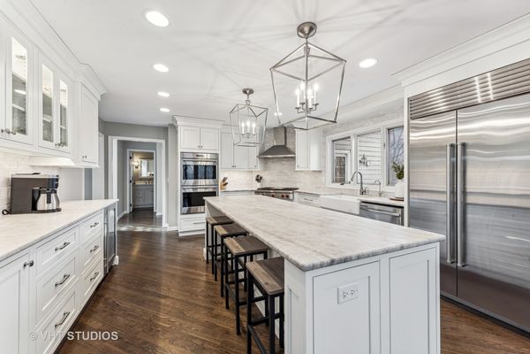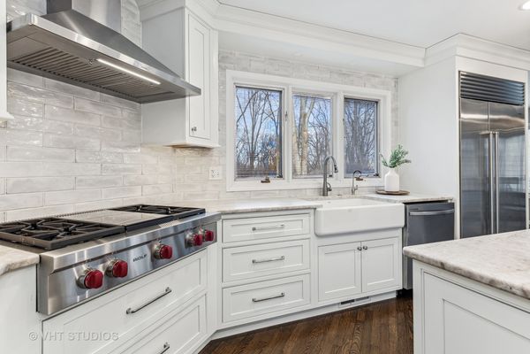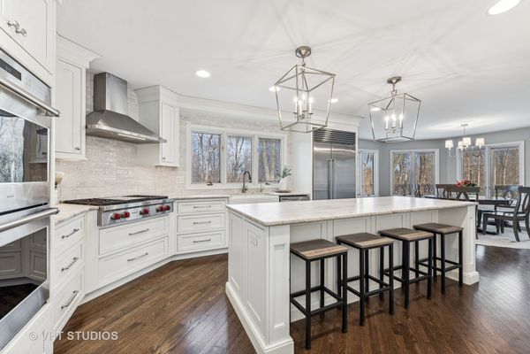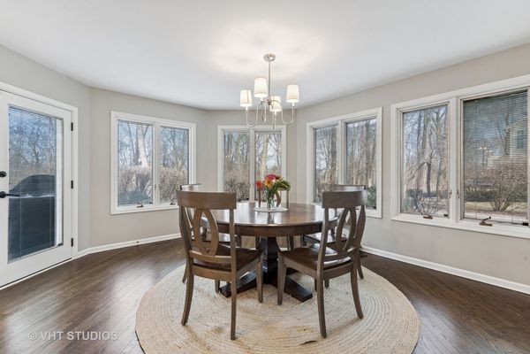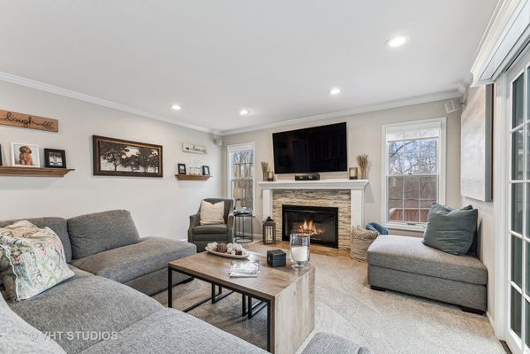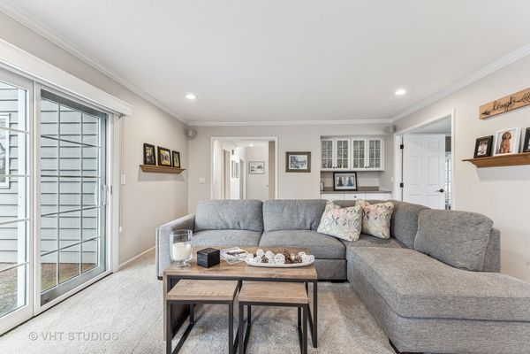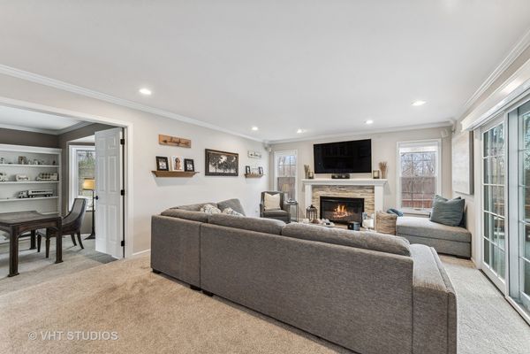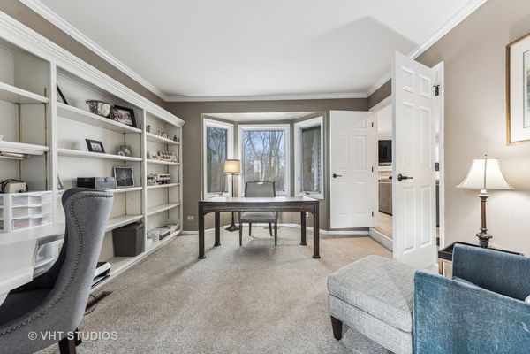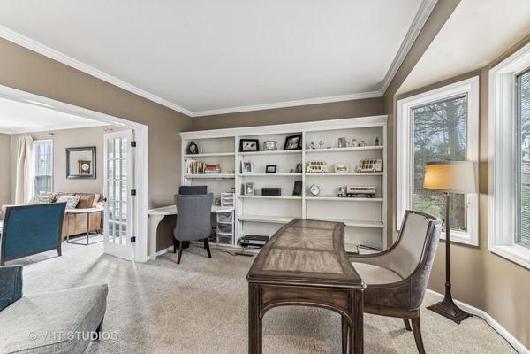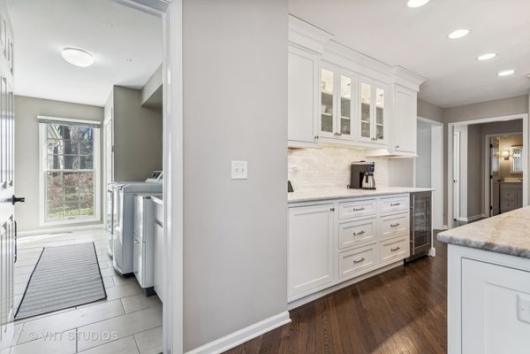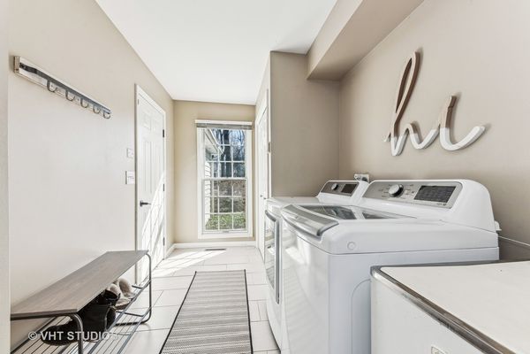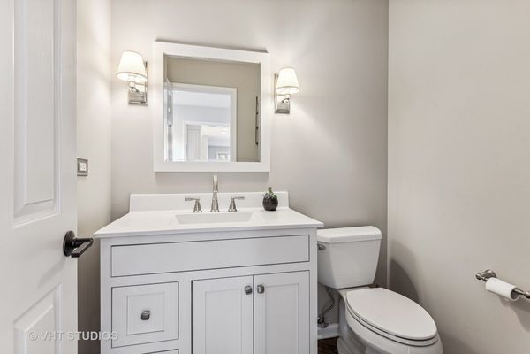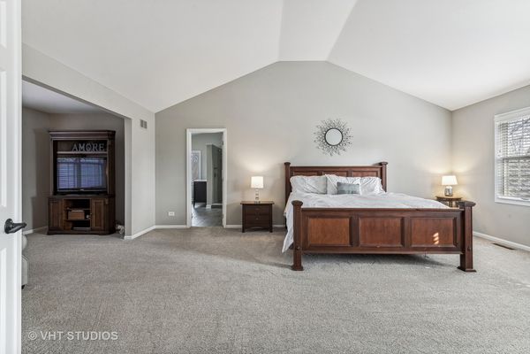22643 N Linden Drive
Lake Barrington, IL
60010
About this home
Welcome to your own slice of paradise nestled on a private one-acre plus lot in desirable Pheasant Ridge! Step inside and prepare to be wowed by the attention to detail throughout. The heart of the home is the completely remodeled kitchen (2020) featuring high-end appliances and leathered quartzite counters. Meal prep will be a delight in this culinary haven complete with walk-in pantry, farmhouse sink and stylish island with breakfast bar, perfect for casual meals or entertaining friends. The breakfast room is bathed in natural light offering serene views of the private rear yard and nature beyond. French doors lead you to the expansive rear deck where al fresco dining and entertaining await. The cozy family room accented by a fireplace and dry bar, is perfect for intimate gatherings or movie nights with loved ones. The office with custom built-ins and bayed window views offers a quiet space for work from home days, and the spacious living and dining rooms are perfect for hosting gatherings. Upstairs, the primary suite is a true retreat with volume ceilings, sitting area and a spa-like bath with radiant heated flooring that will make you feel like you're at a resort! The enormous walk-in closet with organizers ensures that you'll never run out of storage space. Three additional bedrooms and an updated hall bath complete the second floor, while the finished lower level offers even more space to spread out and relax, with rec, game, and exercise rooms plus ample storage. Outside, the large two-tier deck is the perfect spot for summer BBQs, with a convenient gas line for your grill. Lush landscaping, mature trees and premier outside lighting on an automatic timer creates a serene, private sanctuary. Three car side load garage with electric car charging station! Ideally located just minutes to Barrington or Fox River Grove Metra stations, shopping, restaurants and award-winning D220 schools. Don't miss your chance to make this stunning home yours!
