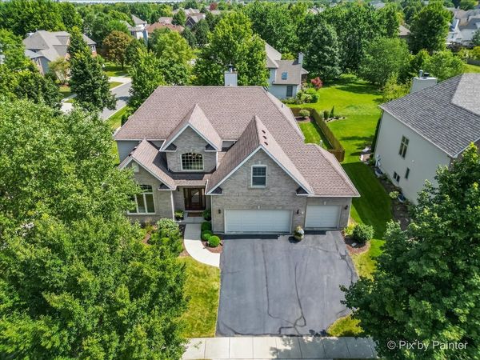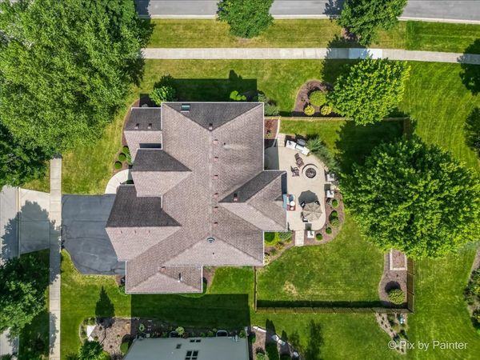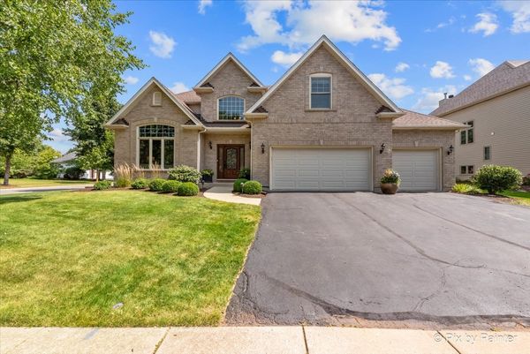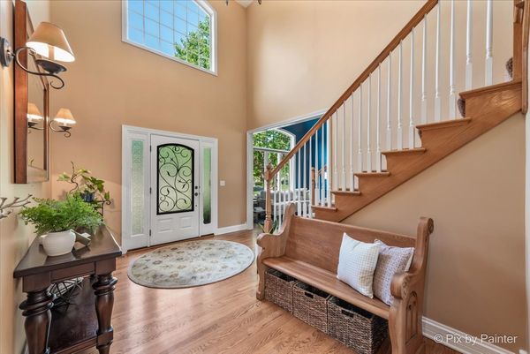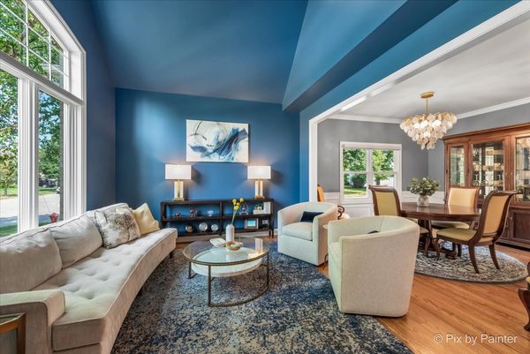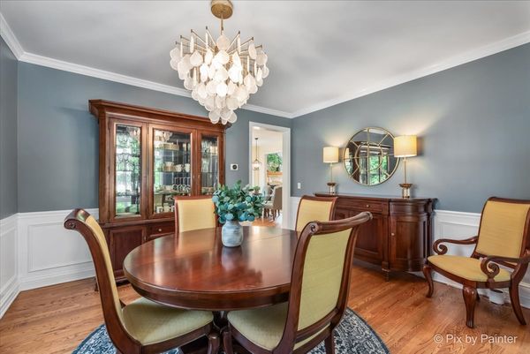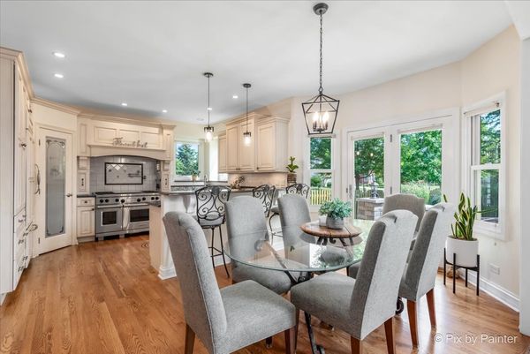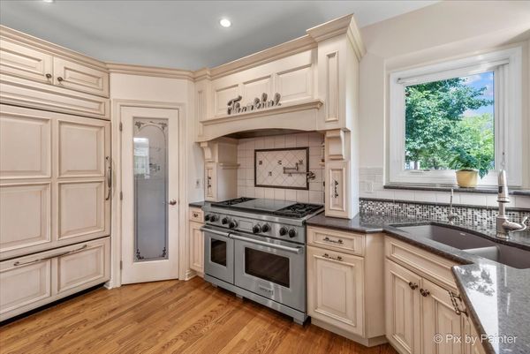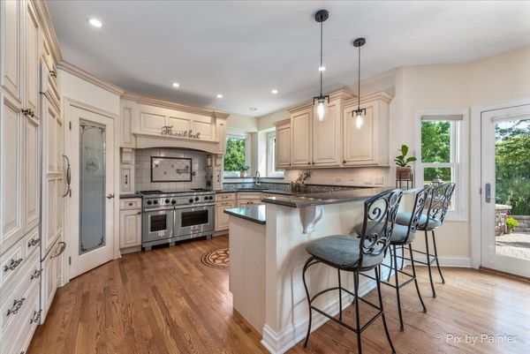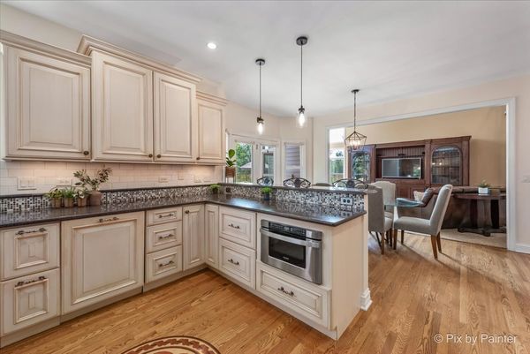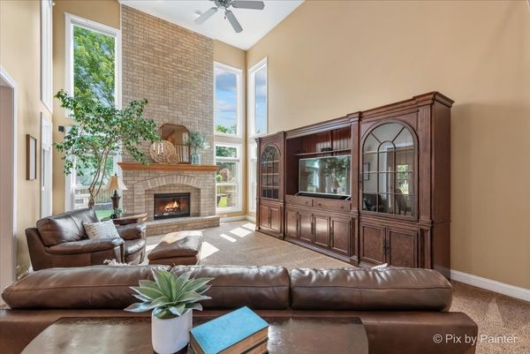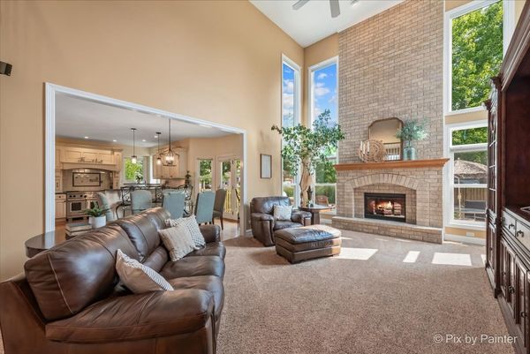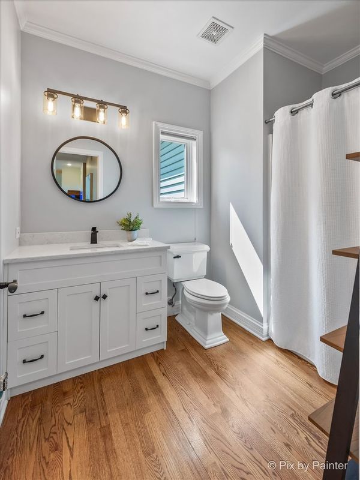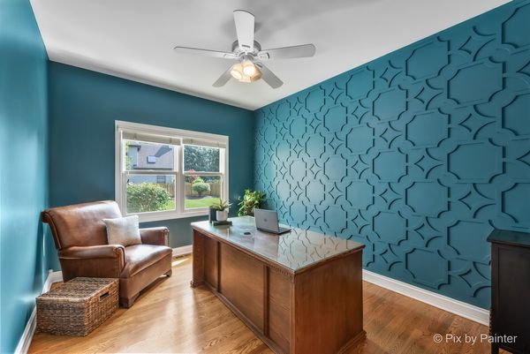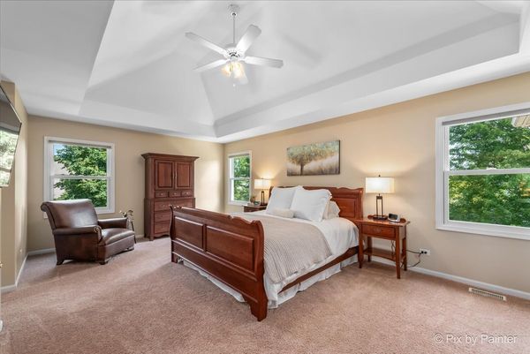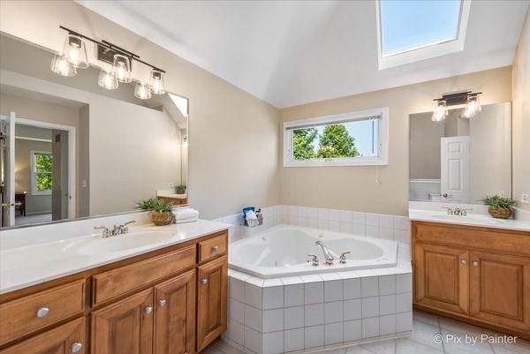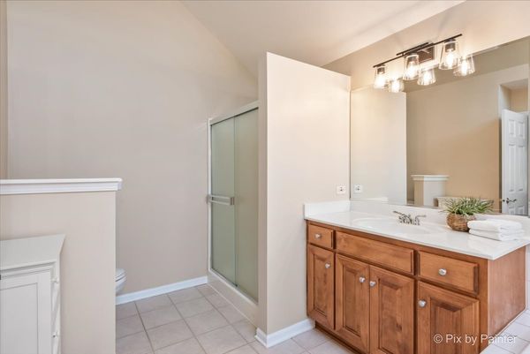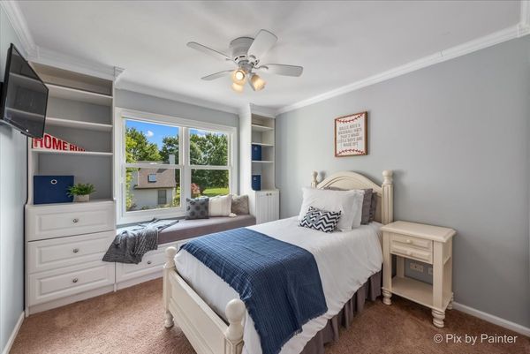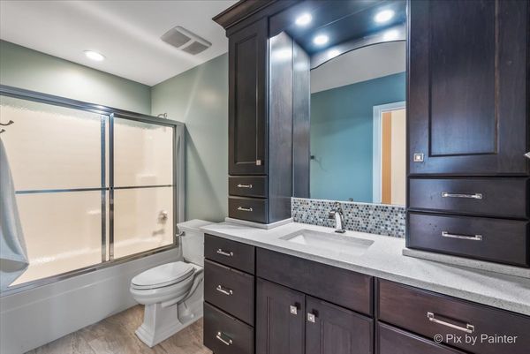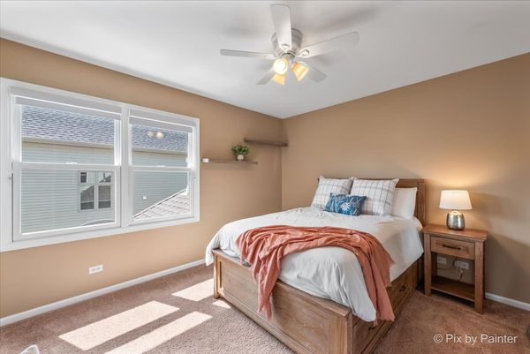2264 Sutton Drive
South Elgin, IL
60177
About this home
**Multiple Offers Received** Please submit highest and best by 7pm on September 9th, 2024. This King's Court built Ashton Model in the Highly Sought After Thornwood Pool and Clubhouse Community is the one you have been waiting for! This beautiful home is tucked away on a private street with a spacious lot, a Heated 3-Car Garage, 4 Bedrooms, 3 FULL Bathrooms, one 1/2 bathroom, a 1st floor office/5th bedroom and Top Quality Hunter Douglas blinds throughout! You will just love the Open Foyer, elegant living and dining rooms with crown molding, wainscoting and hardwood floors! The kitchen boasts Custom Cabinetry, Sub-Zero Refrigerator, Industrial Wolf Grill Cook Top Stove/Oven with Pull-out spice organization racks on each side of the stove top, Miele Dishwasher, Walk-in Pantry Closet, Hardwood Flooring, Granite Countertops, Under counter mounted microwave, Tile Backsplash, Recessed lighting, under/above cabinetry lighting and updated light fixtures(2024)! Adjacent to the kitchen is the Grand 2-story family room with a stunning brick floor to ceiling gas fireplace, floor to ceiling windows, Hunter Douglas powered blinds and recessed lighting. The 1st Floor office that can also serve as a 5th bedroom/in law suite boasts a Fretwork Decorative Wall Panel and is conveniently located across the hall from the Recently updated (2022) and on Trend FULL Bathroom! The huge Primary Suite with neutral Paint (2024) and a freshly painted neutral ensuite with his/hers closets, separate tub/shower and his/hers vanity with updated light fixtures. This home has it all, full finished basement with a Murphy Bed, Entertainment/Media Space, Homework/Craft Counter with built in cabinets/lighting, Wet-Bar, Beverage Fridge - (Conveyed as-is), Huge Separate Unfinished Storage Area! The fenced in backyard will serve as your very own private oasis where you can enjoy evenings on the Brick Paver Patio, Dinner from the Built in Attached Gas Grill and spend time with your new neighbors and friends around the firepit while enjoying your favorite music on the attached Bose speakers! Beautiful Landscaping on top of all of this! New AC/Furnace - 2023, Water Heater ~ 8 yrs old, Roof-2013, Windows/Doors/Garage Door - 2009. Current owners hate to leave, but are ready for their next chapter and want to give another family a chance to experience this gorgeous home, neighborhood and highly acclaimed St. Charles D303 school district!
