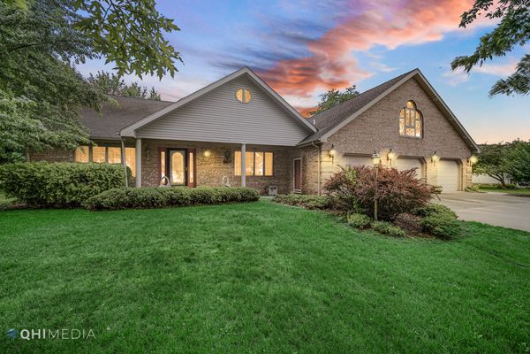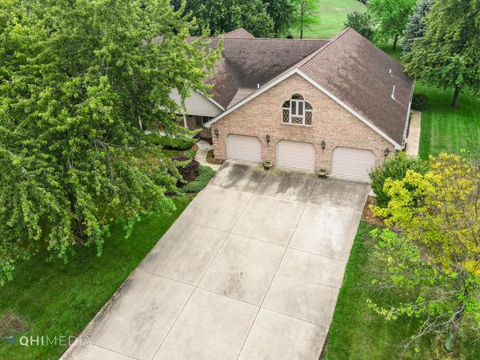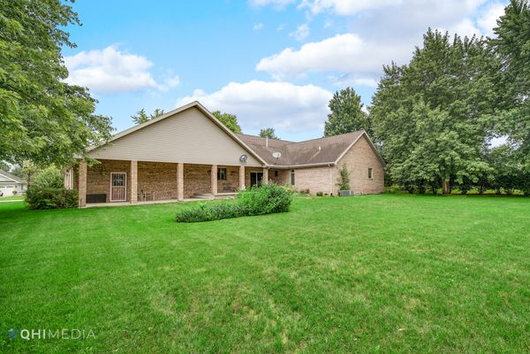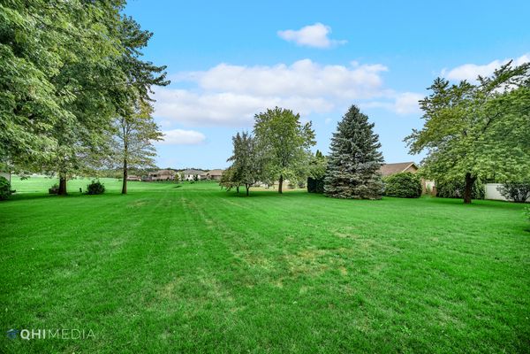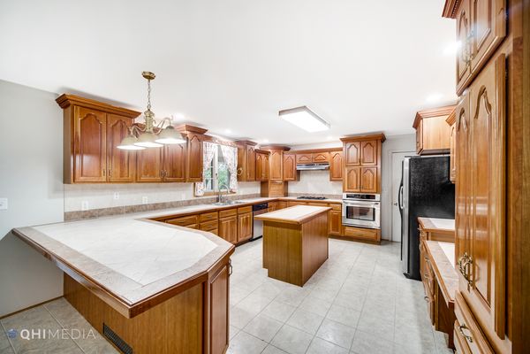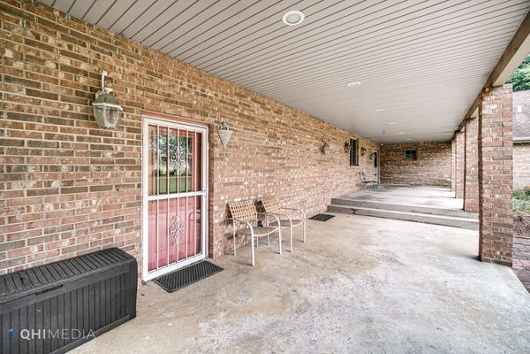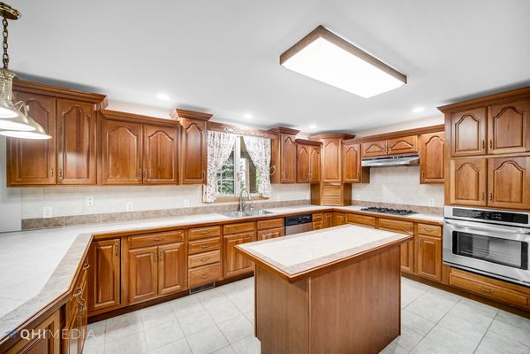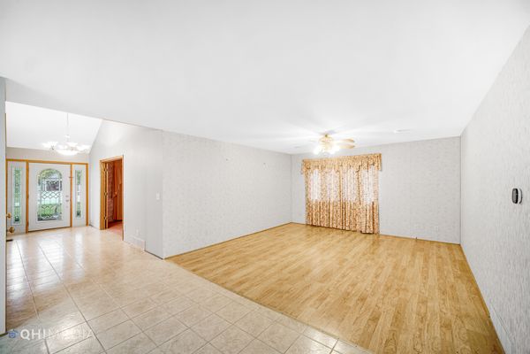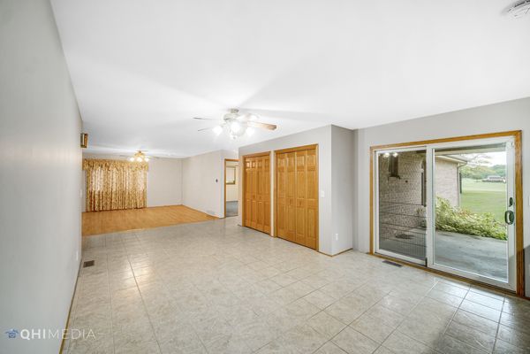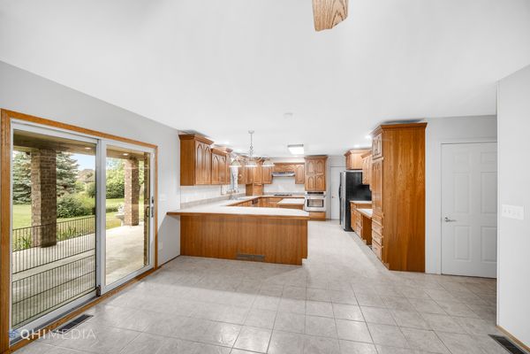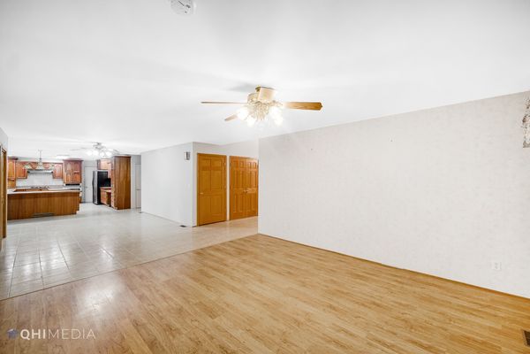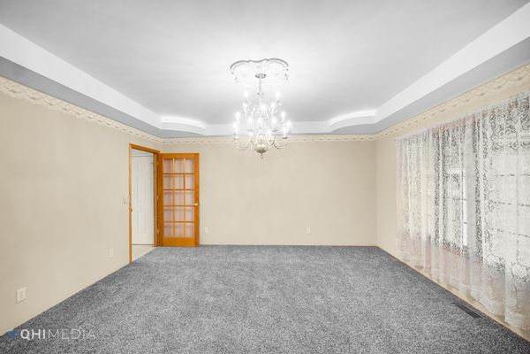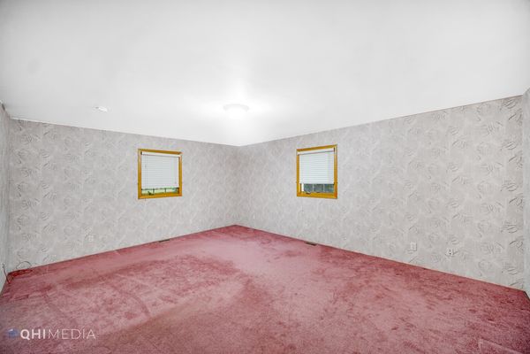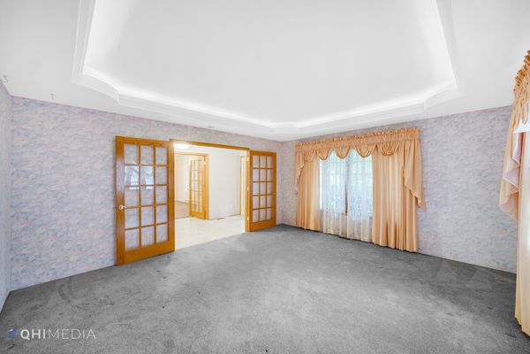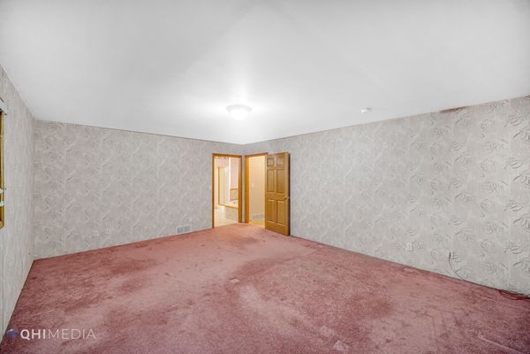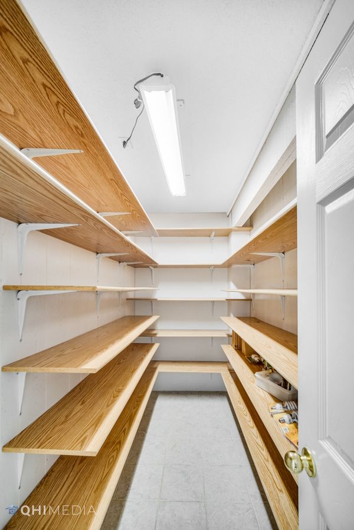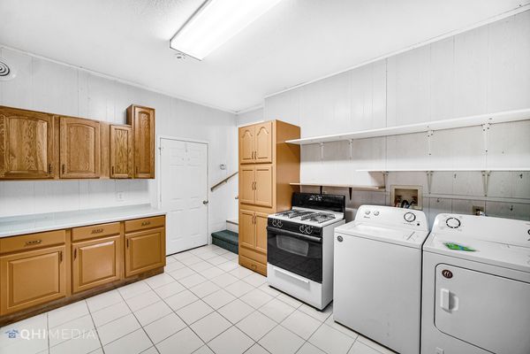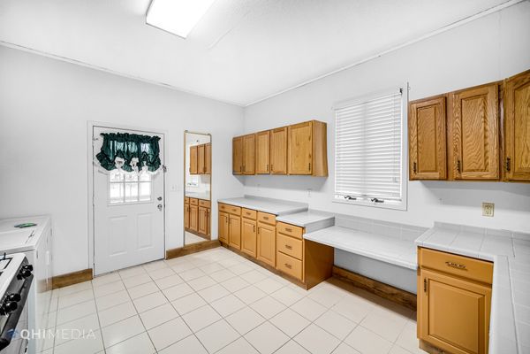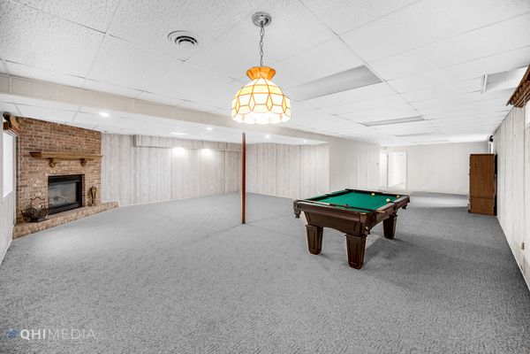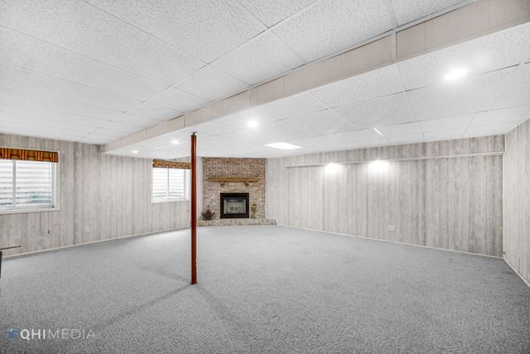2263 Fox Run Drive
Kankakee, IL
60901
About this home
Look no further! A ton of space and so much potential in this stunning property which boasts a spacious 4 bedroom, 4 bathroom home thats on over a half-acre land. As you step into this true ranch home, you will be greeted into the elegant foyer. The floor plan blends the living room, dining area, and kitchen, creating a perfect space for entertaining guests. The kitchen is a chef's dream, featuring ample counter space, and a center island for effortless meal preparation. Adjacent to the kitchen, you'll find a cozy breakfast nook where you can enjoy your morning coffee while overlooking the beautiful backyard. The master suite is a private oasis, complete with a spacious bedroom, a massive walk-in closet, and en-suite bathroom. A second kitchen on the main level offers for extra flexibility when preparing meals. The full finished basement features two large bedrooms, a family room with a cozy fireplace. The attic with stair access is just waiting for its finishing touches and would add additional space to expand complete with electrical, insulation and duct work. Outside the backyard is perfect for relaxation and entertainment. The large covered patio area is great for hosting gatherings or enjoying dining, while the lush green lawn provides ample space for outdoor activities. Additional storage in the custom shed. The over half-acre lot allows for potential landscaping opportunities, from creating a private garden to adding a pool or spa to enhance your outdoor living experience. Situated in Kankakee, this ranch estate offers a serene and peaceful setting while still being within easy reach of urban amenities. Whether you're exploring the nearby nature trails, enjoying water activities on the nearby river. Schedule your private showing today and experience luxurious living in this remarkable property. Home tax exemption is not on taxes currently.
