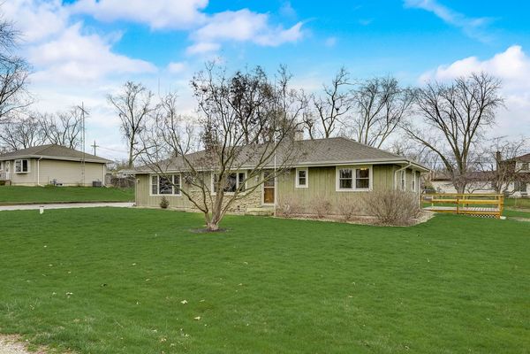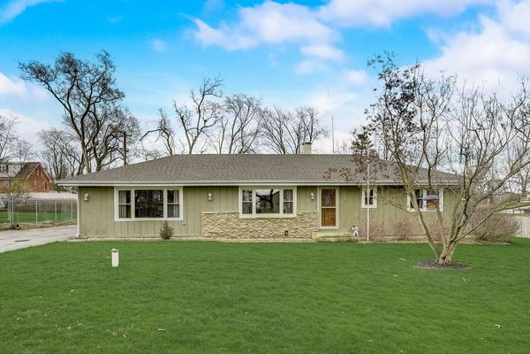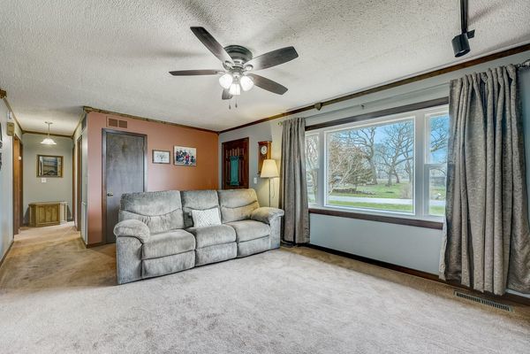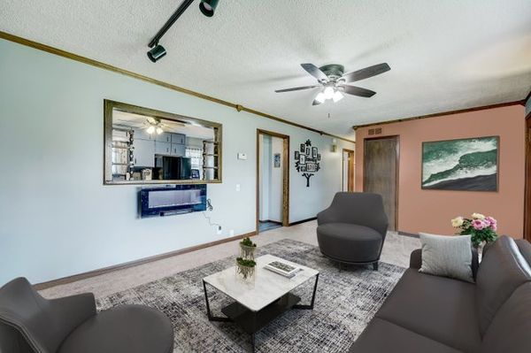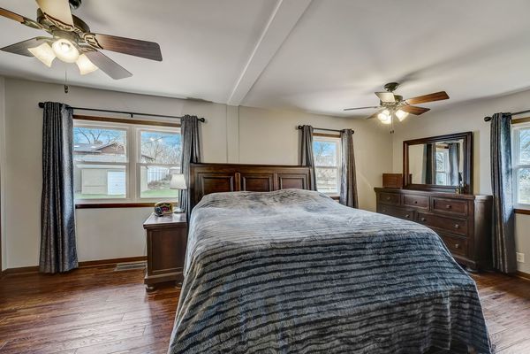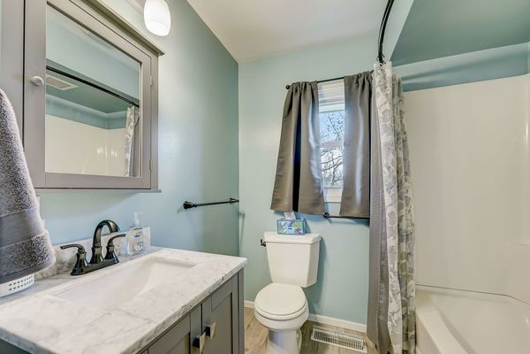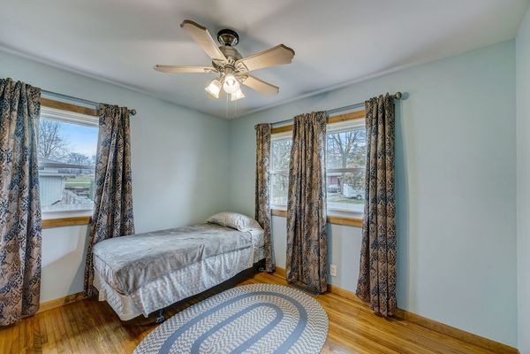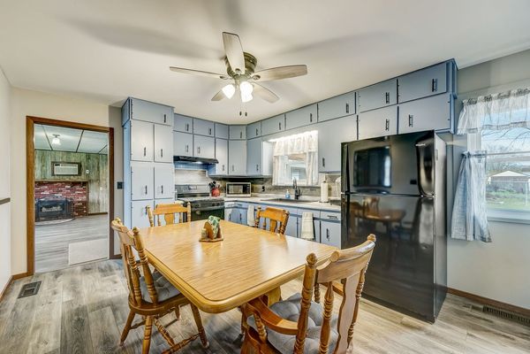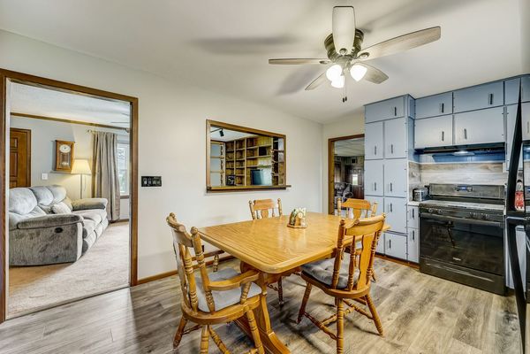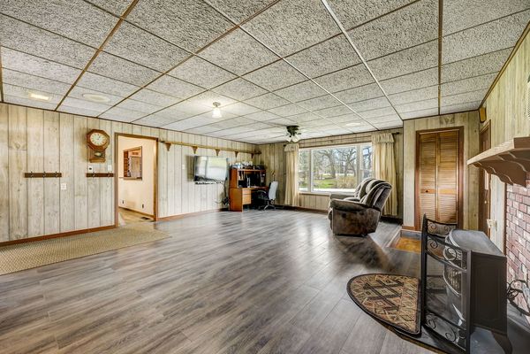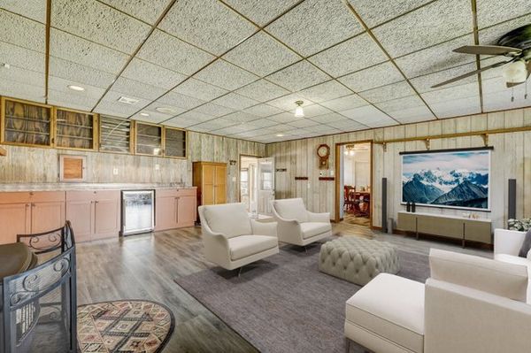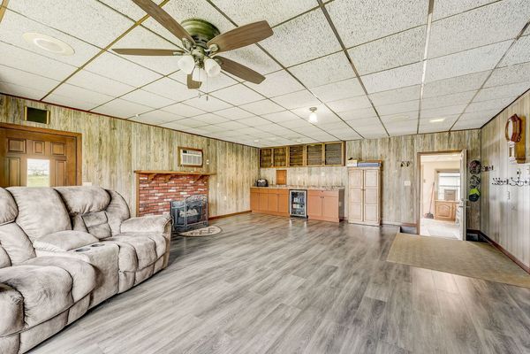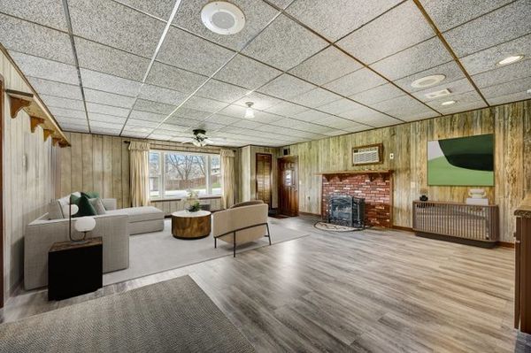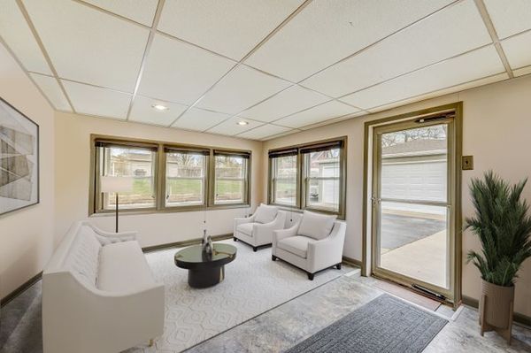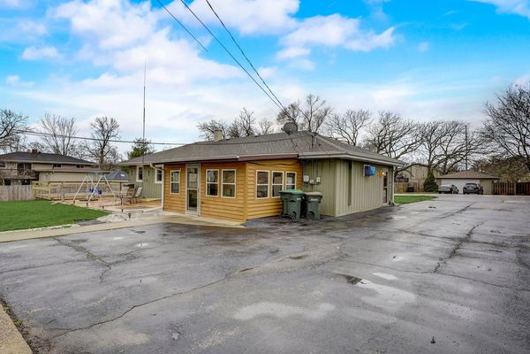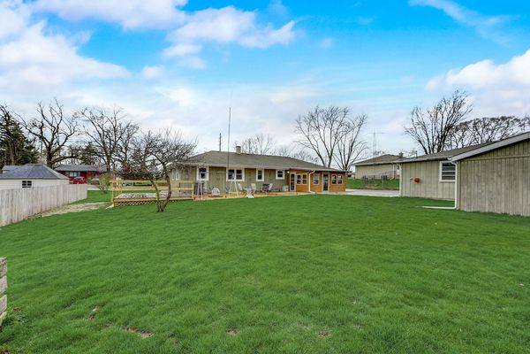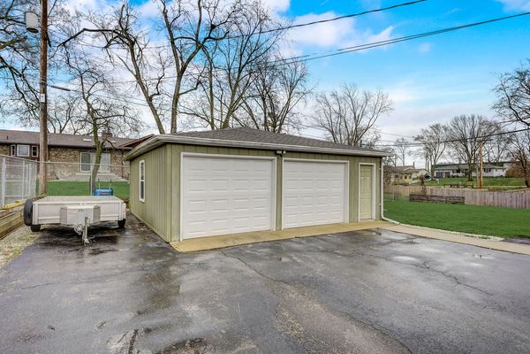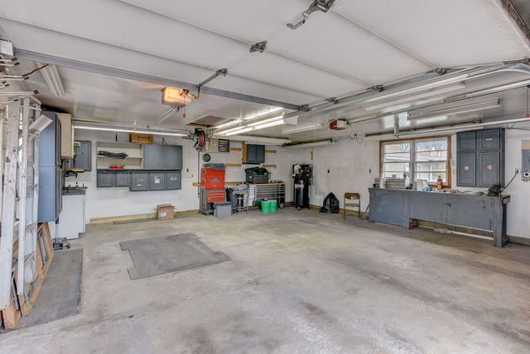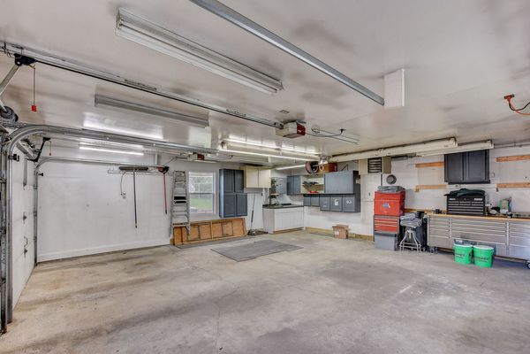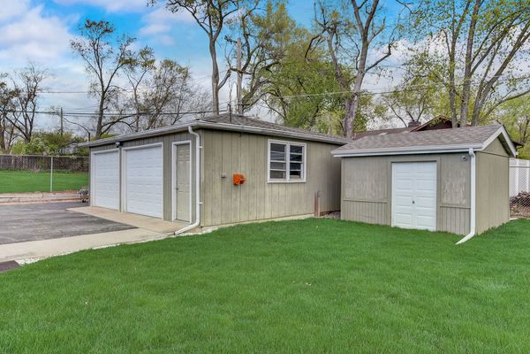22621 S Deal Avenue
Channahon, IL
60410
About this home
Amazing RANCH home available in Channahon! Offering two bedrooms and one bath. Upon entry, you'll be greeted by a charming and spacious living room with an electric fireplace, and built-in shelves. Down the hall, you'll find the bedrooms and a shared bathroom. The updated eat-in kitchen is equipped with ample cabinet space and a convenient pantry for additional storage. Continue your journey to the cozy family room featuring a fireplace, counter, and cabinetry. Step out to the enclosed back porch, perfect for enjoying the outdoors in any weather. Outside, you'll discover a sizable backyard complete with a patio and deck area, ideal for entertaining or simply unwinding. Additionally, a detached two-car garage and expansive driveway provide ample parking space. Situated in close proximity to shopping, dining, and entertainment options, this home offers both comfort and convenience. Don't miss the opportunity to make it yours!
