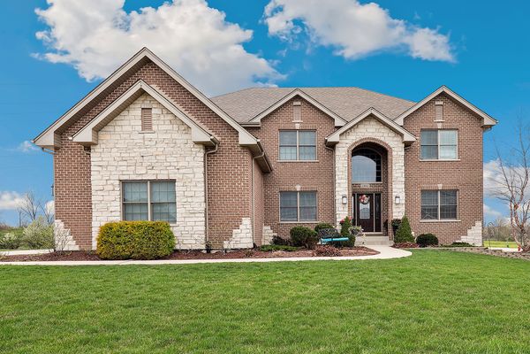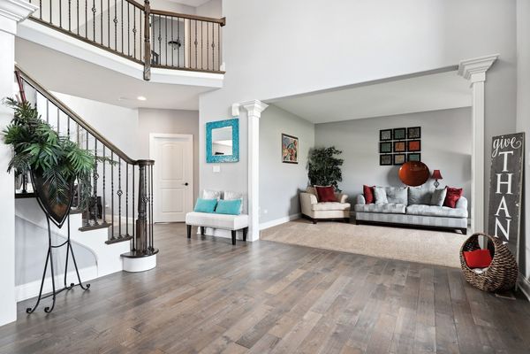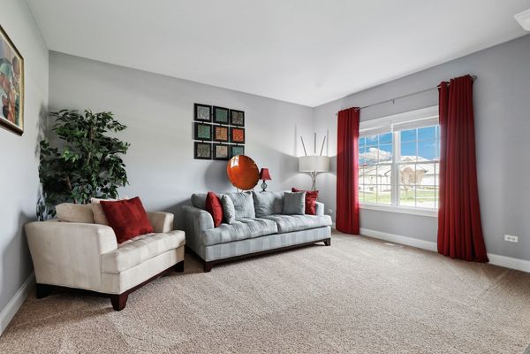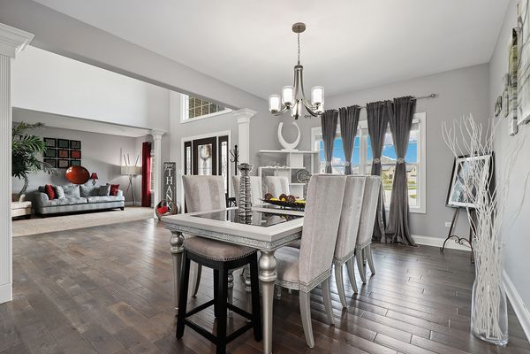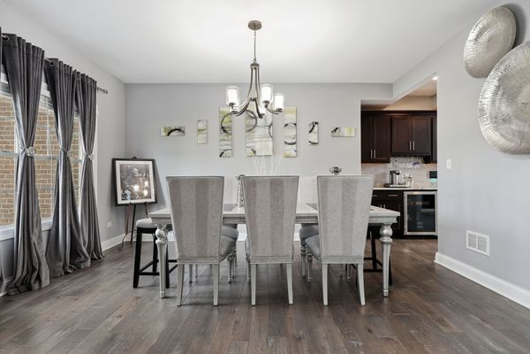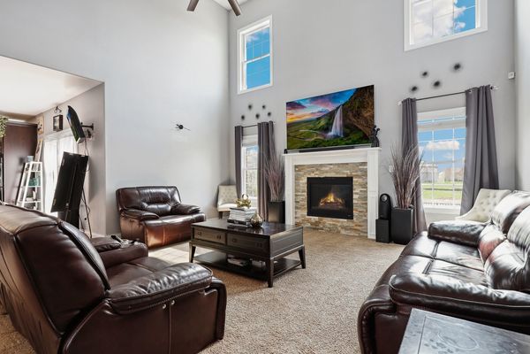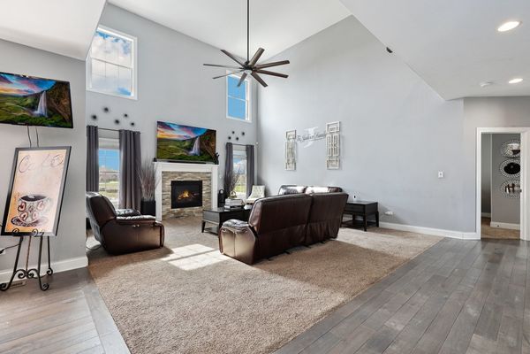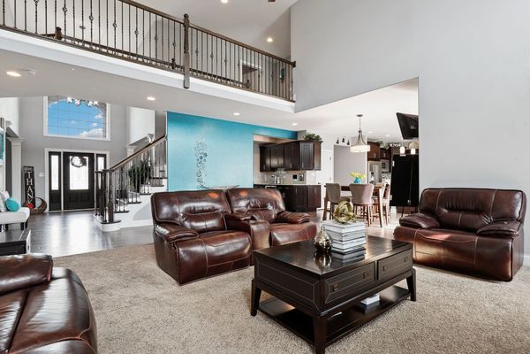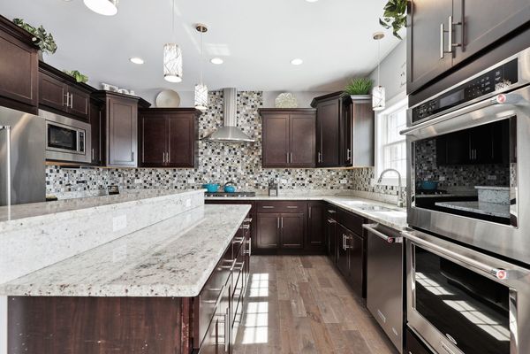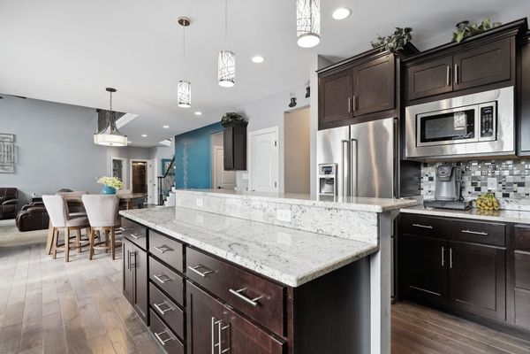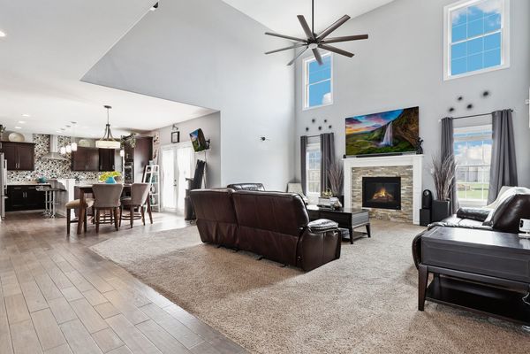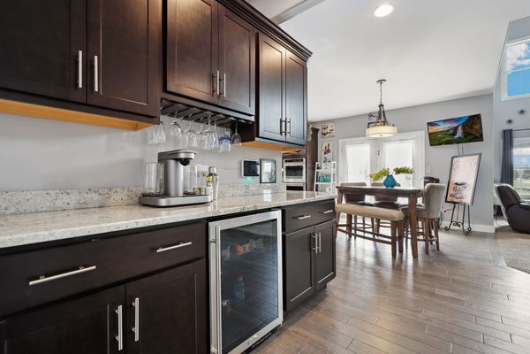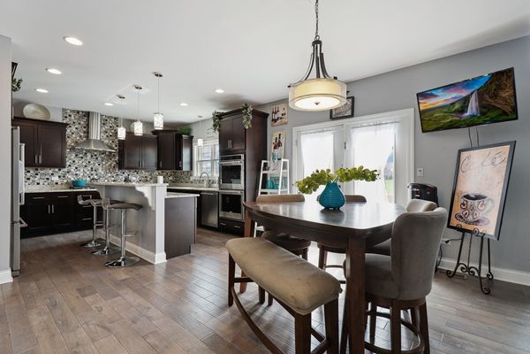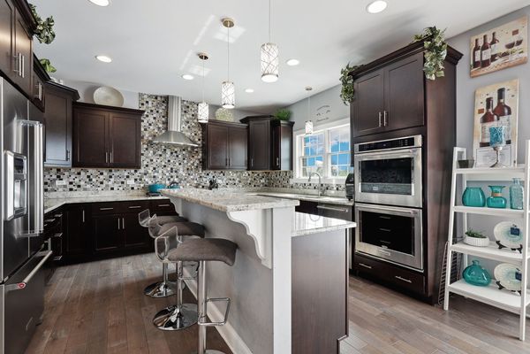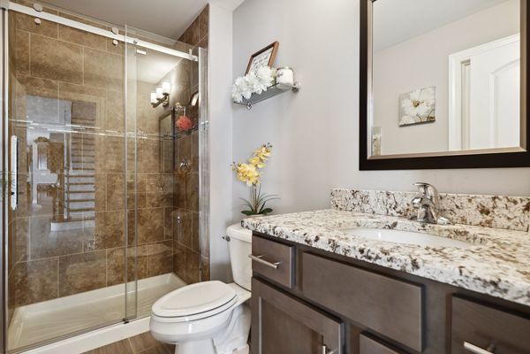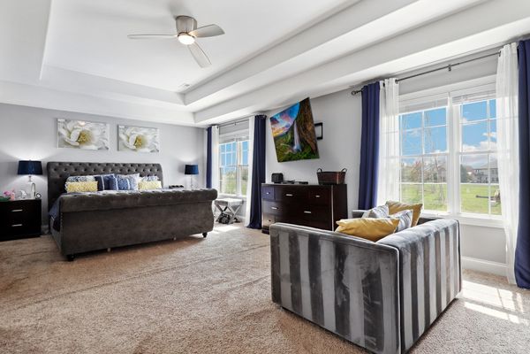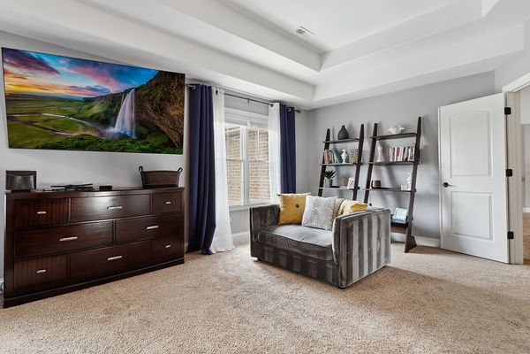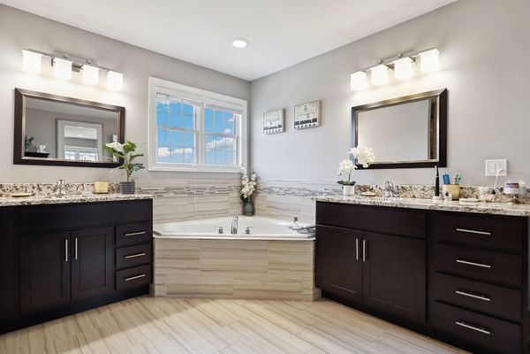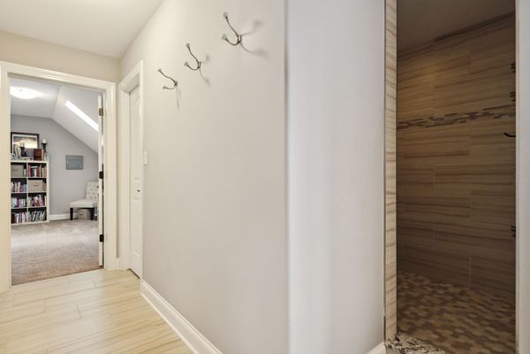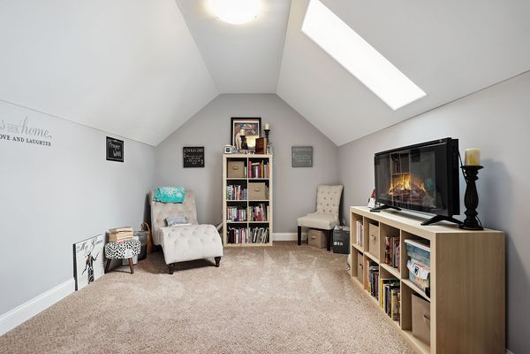22612 Bear Claw Lane
Frankfort, IL
60423
About this home
Luxury living awaits in Timber's Edge of Frankfort! Entertain with ease in the well-appointed floor plan which includes both formal living and dining rooms with bonus butler's pantry. Gather for game day or movie night in the 2-story great room anchored by a cozy gas fireplace and tons of natural light. Prepare meals in the stunning chef's kitchen featuring custom cabinetry, granite countertops, tile backsplash, stainless steel appliances, large island and spacious dinette area. The main level also offers a stair-free bedroom, full bath and convenient laundry room - perfect for a related living option. Upstairs, retreat to the tranquil owner's suite with spa-inspired ensuite bath, double walk-in closets and a bonus room - ideal for an office, gym or dressing room. This home also boasts a Junior suite and 2 additional bedrooms with a jack-and-jill bath. Even more potential living space awaits in the full, semi-finished basement. Outside, enjoy the resort-style backyard with in-ground pool, large patio and firepit. Great Frankfort location, close to parks, shopping, dining, trails, and Lincoln Way Schools. Come see today!
