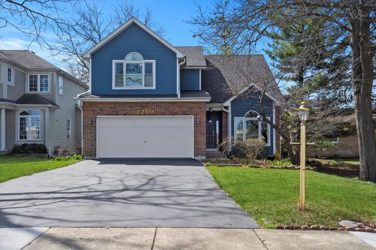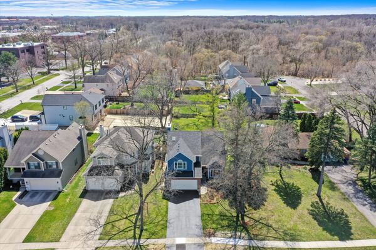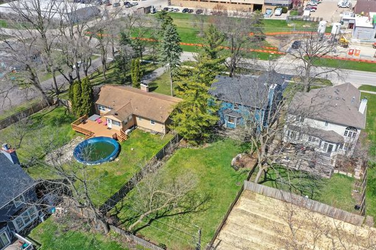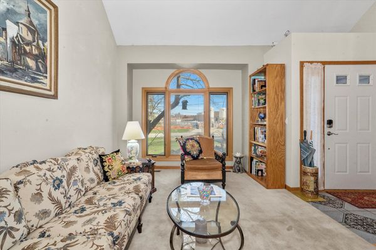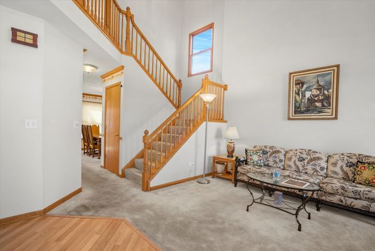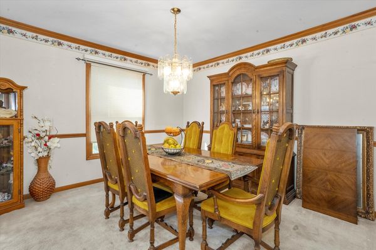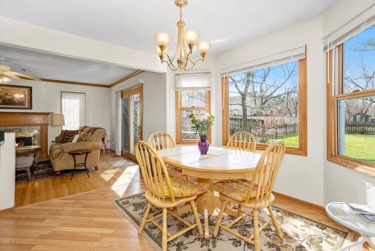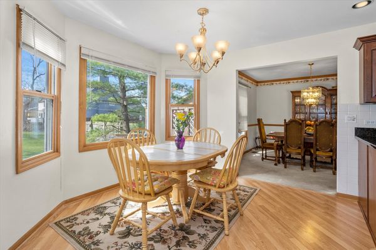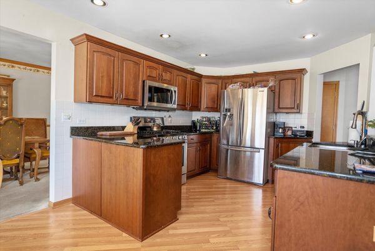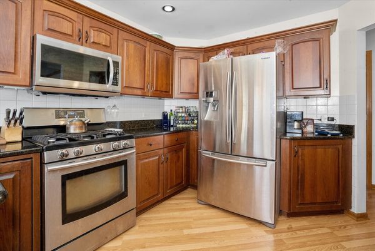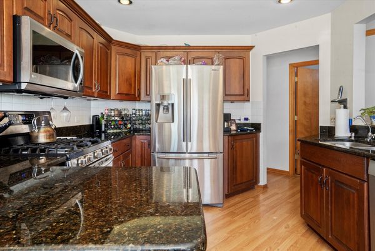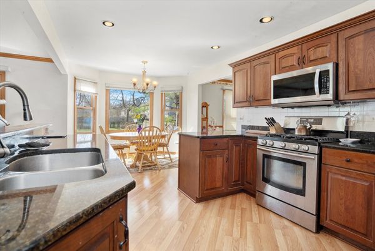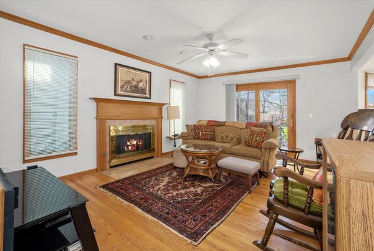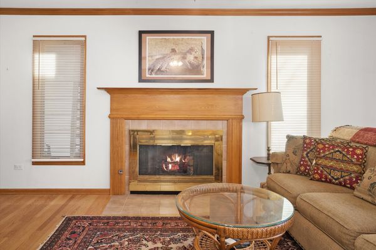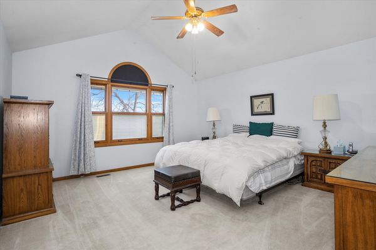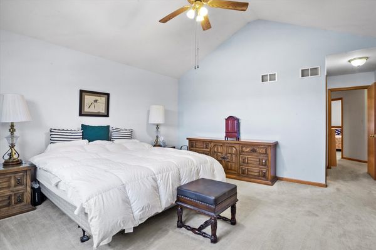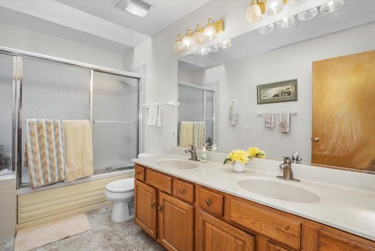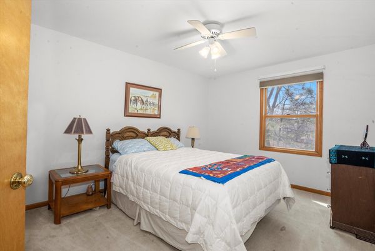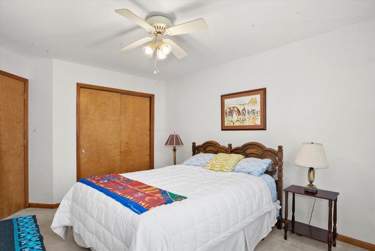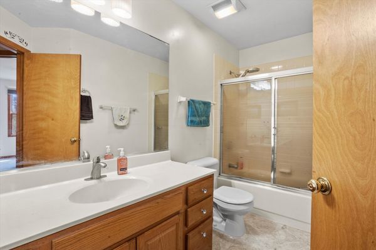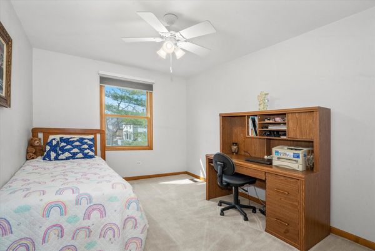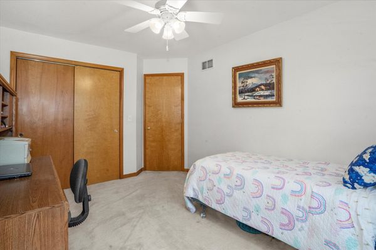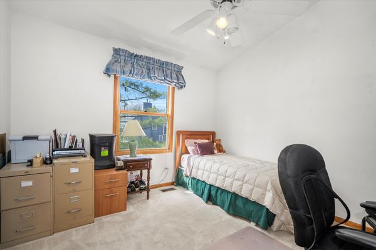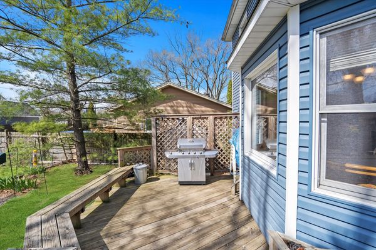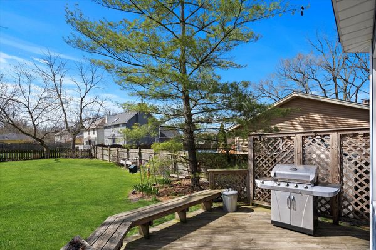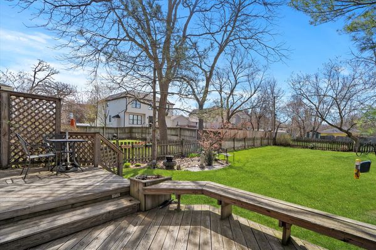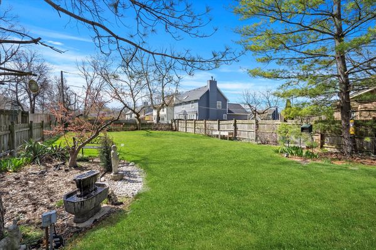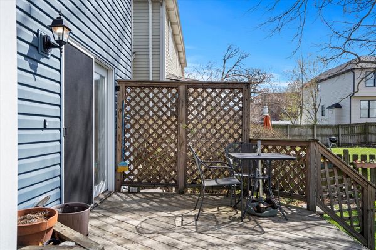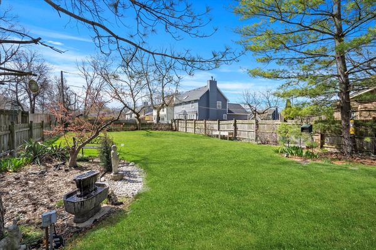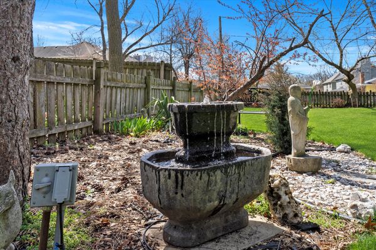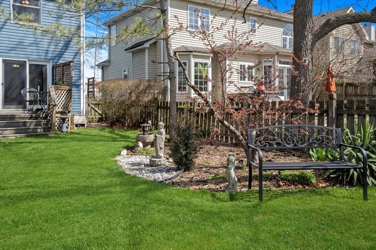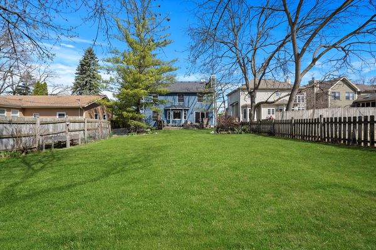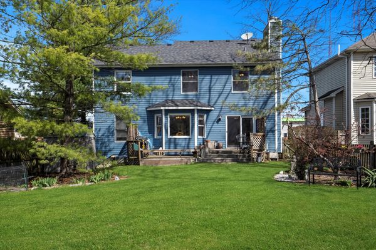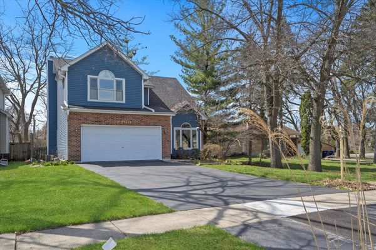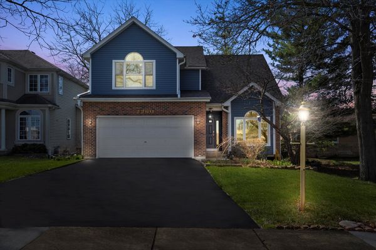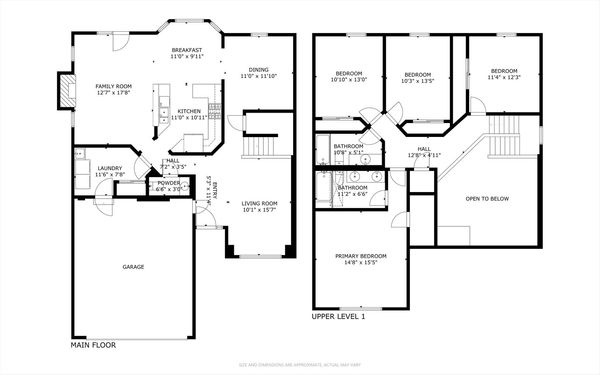2260 Manchester Road
Wheaton, IL
60187
About this home
Wheaton has been hailed as the #1 place to live in Illinois by Money Magazine, and now you can make this exceptional community your home! Step into this captivating 4-bedroom, 2.5-bathroom residence boasting hardwood floors and lofty ceilings. Sunlight streams effortlessly throughout the first level, accentuating the beauty of this home. A grand two-story foyer welcomes you, leading to a spacious family room where natural light dances freely. The gourmet kitchen is a chef's dream, featuring 42" maple cabinets, granite countertops, and stainless steel appliances. A convenient half bath on the first level ensures comfort for guests. Retreat to the master bedroom, complete with a walk-in closet and a luxurious en-suite bathroom. The second and third bedrooms offer generous space and ample closet storage. An unfinished basement provides endless possibilities for customization. Park your vehicles with ease in the 2-car attached garage, complete with a full driveway. Indulge in outdoor dining on the deck or relax in the expansive backyard oasis. Benefit from the top-rated schools that Wheaton has to offer and enjoy the convenience of a short stroll to downtown Wheaton and direct access to the Metra train station. Experience the epitome of suburban living in this exceptional Wheaton residence! Take a 3D Tour, CLICK on the 3D BUTTON & Walk Around.
