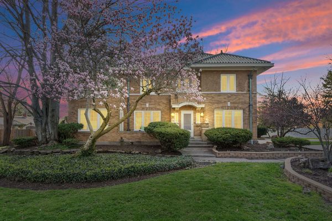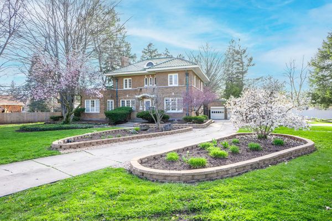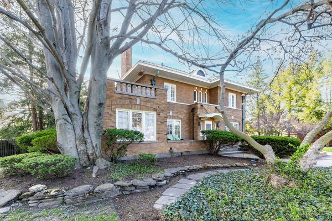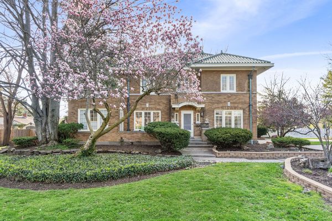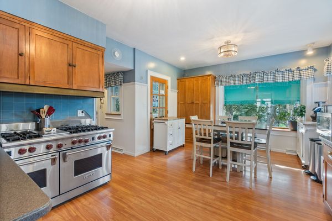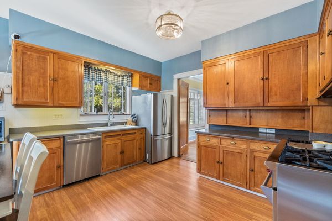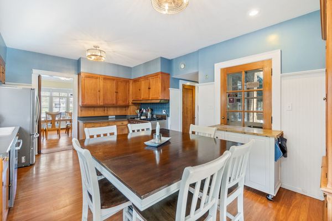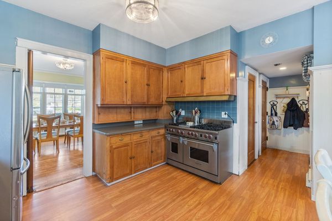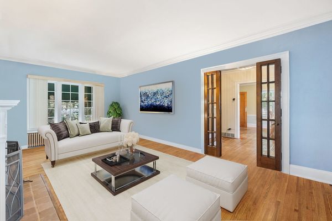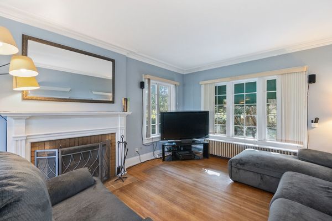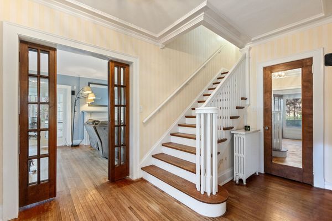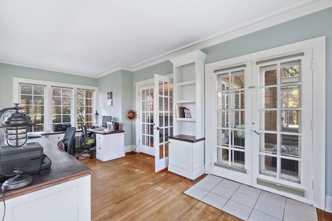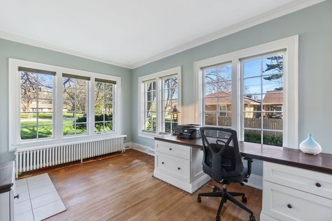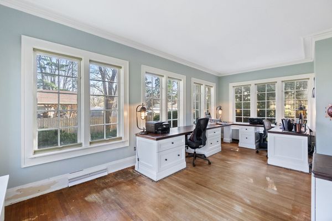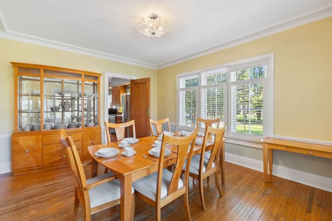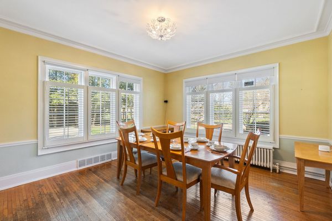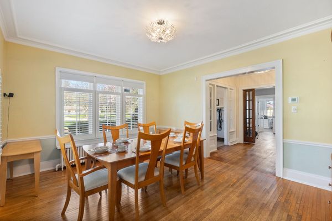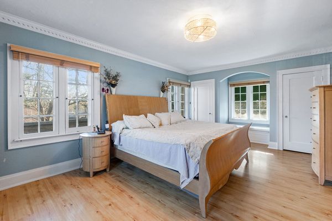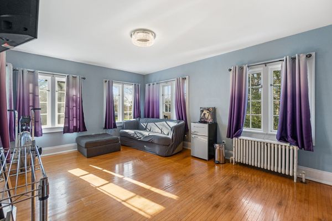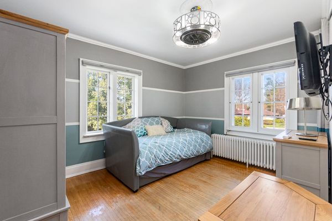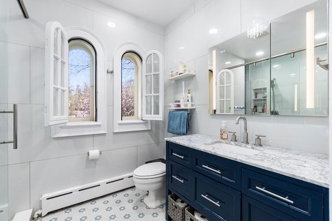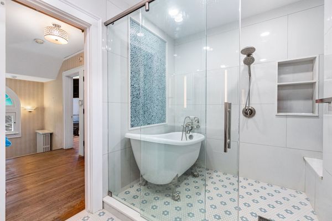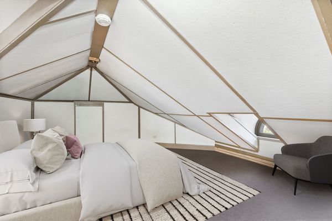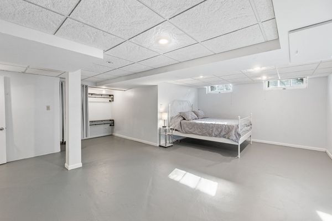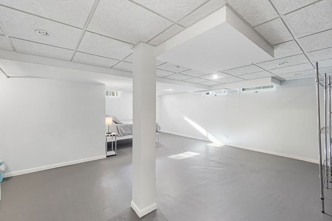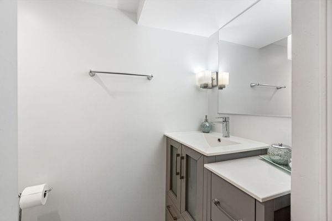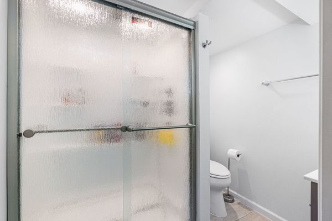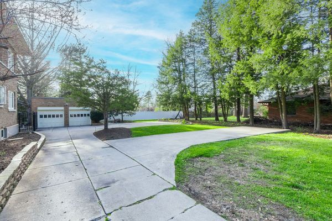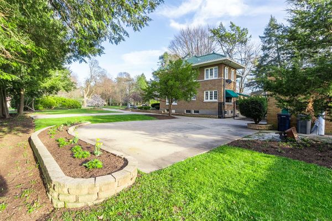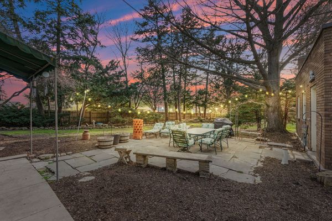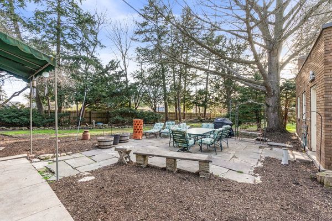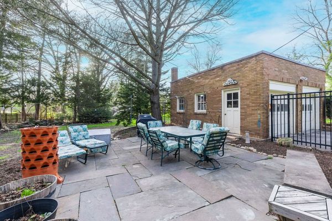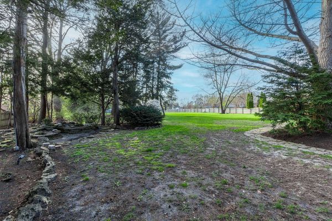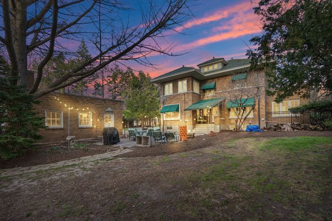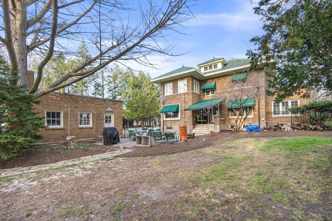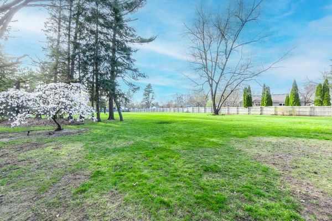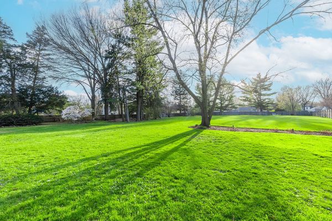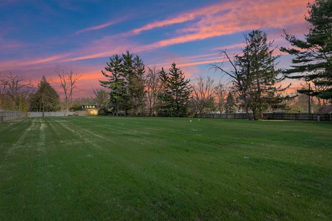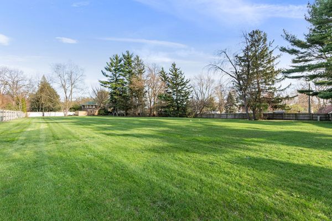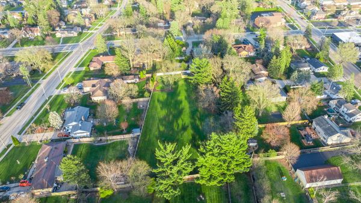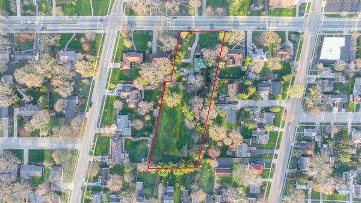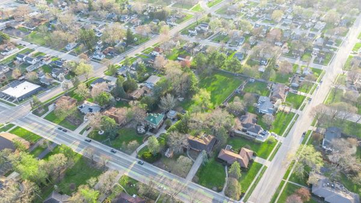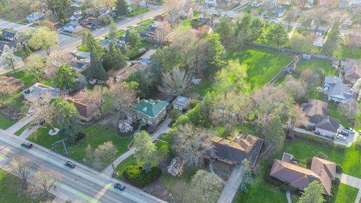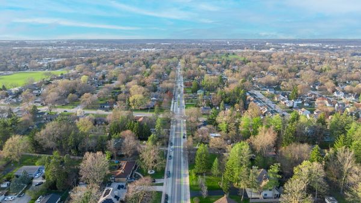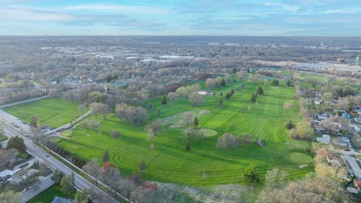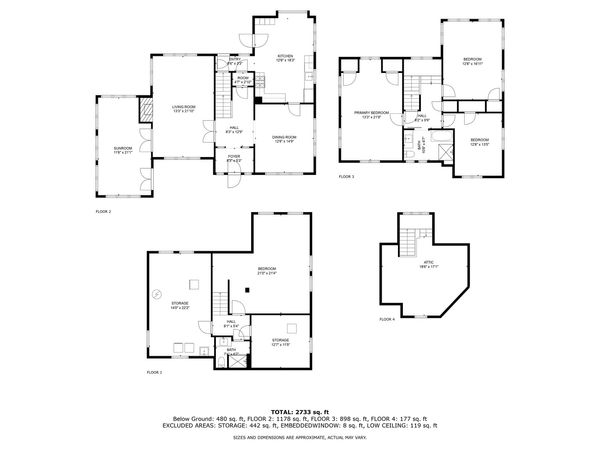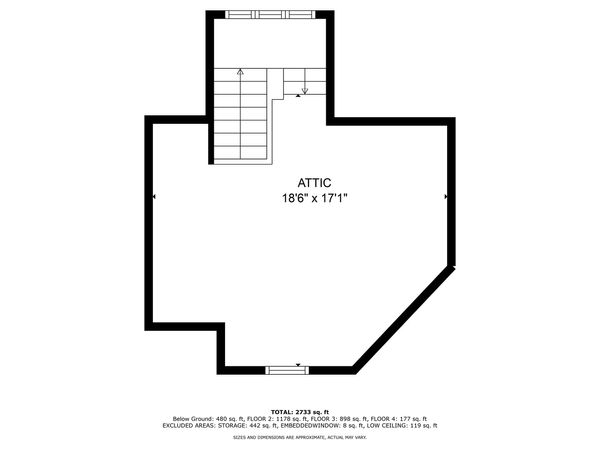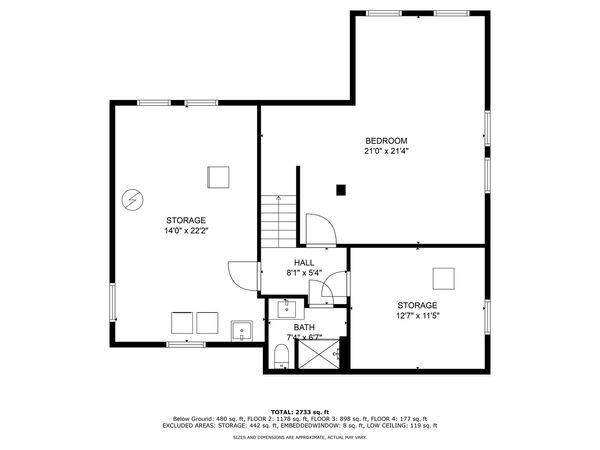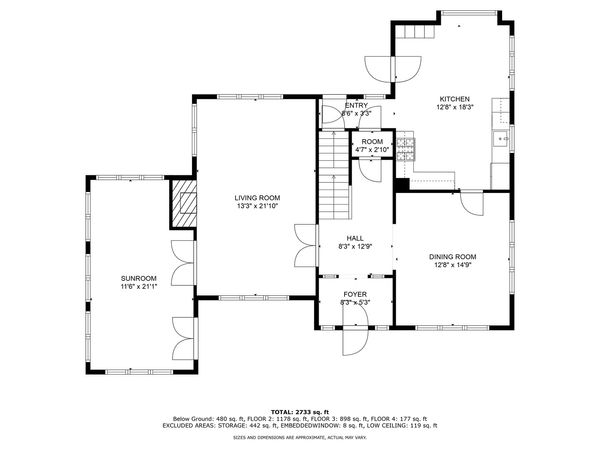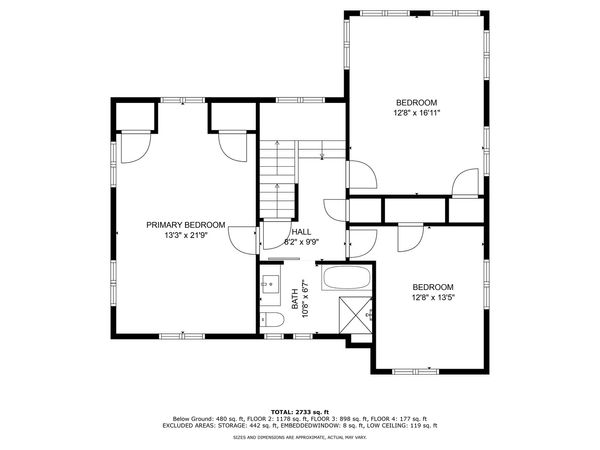226 Wing Park Boulevard
Elgin, IL
60123
About this home
Welcome to 226 Wing Park Blvd, Elgin, IL! This charming historical Georgian-Style home of a by-gone era is sure to captivate you with it's timeless appeal. As you walk up the front steps, you see the hidden patio where you can sit quietly while cyclists and travelers coast along this quaint Boulevard of yesteryear. Hear the chimes of the past by this original doorbell as you walk through the entryway into the home. Immediately you will notice the original oak flooring, solid oak doors, original hardware and ornate moldings adding a touch of elegance and nostalgia. See the timeless staircase and pass-through, where the first original in-home phone booth was located. Feel the warmth of the wood burning fireplace in the sitting room and enjoy the adjacent window-lined sunroom. From the elegant dining room, featuring detailed ceiling crown molding, you pass through into the well appointed kitchen with some of the original cabinetry, a large gourmet oven, built-in Oak Pantry and spacious seating area with window bench to overlook the beautiful garden, honoring it's historic charm. Up the stairs you will find 3 spacious bedrooms and and a recently remodeled bathroom with gorgeous tiled wet-room and antifogging lighted vanity mirror with marble top vanity and chandelier. Up to the 3rd floor, you will find the 4th bedroom and attic. Down the back steps, you will see the slate patio looking onto the pond with waterfall making a serene, picturesque setting. Around the back, you will find mature up-lit trees from days gone by, heirloom perennials, a place for a bonfire and space to play. This almost 2-acre fence-lined property is located in the heart of Elgin's Historical Wing Park Section just blocks from the Riverfront and Entertainment Downtown section of the city with convenient access to schools and parks. There is plenty of room to for activities, sports, relaxation and entertaining large crowds or parties. It's an ideal location for those seeking a blend of tranquility and urban convenience. Don't miss the opportunity to make this historical gem your own. Schedule a showing today and experience the timeless allure of this gorgeous and one-of-a-kind home with amazing history, belonging in Elgin's Historical Society. Included is a 1-year warranty and closing credit for buyer.
